Camere da Letto mediterranee con cornice del camino in metallo - Foto e idee per arredare
Filtra anche per:
Budget
Ordina per:Popolari oggi
1 - 12 di 12 foto
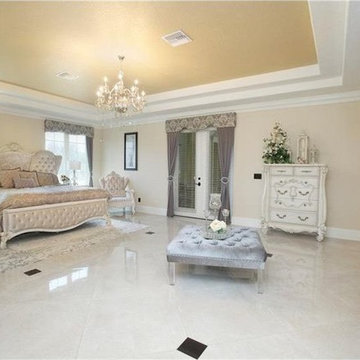
Ispirazione per una grande camera matrimoniale mediterranea con pareti beige, pavimento in marmo, camino lineare Ribbon, cornice del camino in metallo e pavimento beige
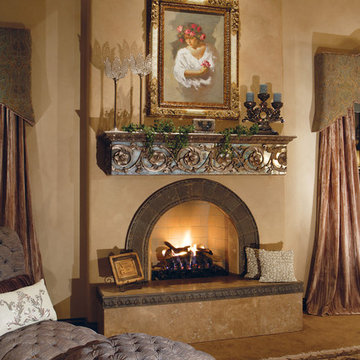
Unique Mirrored Mantle
Designed by: Guided Home Design
Joe Cotitta
Epic Photography
joecotitta@cox.net:
Immagine di un'ampia camera matrimoniale mediterranea con pareti beige, moquette, camino classico e cornice del camino in metallo
Immagine di un'ampia camera matrimoniale mediterranea con pareti beige, moquette, camino classico e cornice del camino in metallo
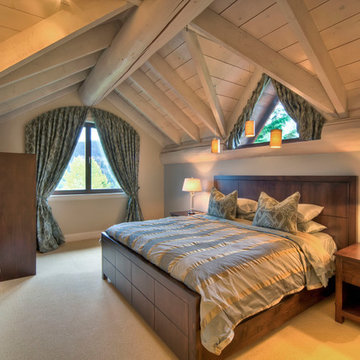
Large Master suite with a fireplace
Check out our other projects and visit our page!
Esempio di una camera matrimoniale mediterranea di medie dimensioni con pareti beige, moquette, camino classico, cornice del camino in metallo e pavimento marrone
Esempio di una camera matrimoniale mediterranea di medie dimensioni con pareti beige, moquette, camino classico, cornice del camino in metallo e pavimento marrone
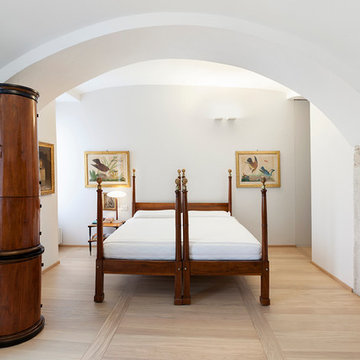
Immagine di una camera matrimoniale mediterranea con pareti bianche, parquet chiaro, stufa a legna e cornice del camino in metallo
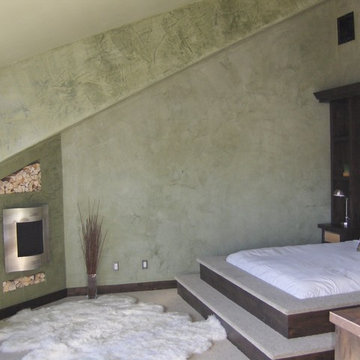
Immagine di una camera degli ospiti mediterranea di medie dimensioni con pareti verdi, moquette, camino classico, cornice del camino in metallo e pavimento verde
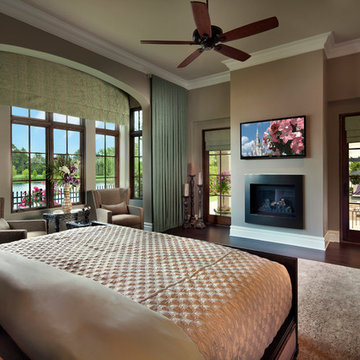
Photography by Dan Forer
Ispirazione per una camera matrimoniale mediterranea con pareti beige, parquet scuro e cornice del camino in metallo
Ispirazione per una camera matrimoniale mediterranea con pareti beige, parquet scuro e cornice del camino in metallo
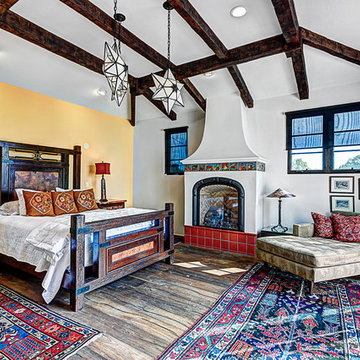
This one-acre property now features a trio of homes on three lots where previously there was only a single home on one lot. Surrounded by other single family homes in a neighborhood where vacant parcels are virtually unheard of, this project created the rare opportunity of constructing not one, but two new homes. The owners purchased the property as a retirement investment with the goal of relocating from the East Coast to live in one of the new homes and sell the other two.
The original home - designed by the distinguished architectural firm of Edwards & Plunkett in the 1930's - underwent a complete remodel both inside and out. While respecting the original architecture, this 2,089 sq. ft., two bedroom, two bath home features new interior and exterior finishes, reclaimed wood ceilings, custom light fixtures, stained glass windows, and a new three-car garage.
The two new homes on the lot reflect the style of the original home, only grander. Neighborhood design standards required Spanish Colonial details – classic red tile roofs and stucco exteriors. Both new three-bedroom homes with additional study were designed with aging in place in mind and equipped with elevator systems, fireplaces, balconies, and other custom amenities including open beam ceilings, hand-painted tiles, and dark hardwood floors.
Photographer: Santa Barbara Real Estate Photography
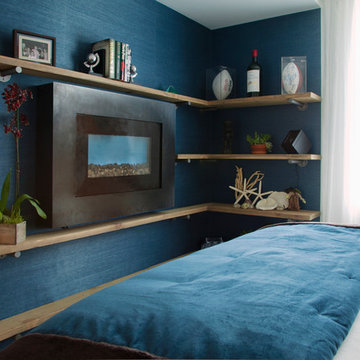
Margot Hartford
Idee per una camera matrimoniale mediterranea con pareti blu, parquet chiaro, camino classico e cornice del camino in metallo
Idee per una camera matrimoniale mediterranea con pareti blu, parquet chiaro, camino classico e cornice del camino in metallo
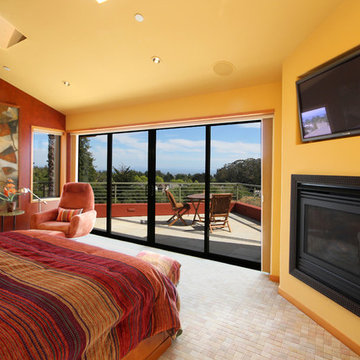
Genia Barnes
Ispirazione per una grande camera matrimoniale mediterranea con pareti gialle, camino classico, cornice del camino in metallo e pavimento beige
Ispirazione per una grande camera matrimoniale mediterranea con pareti gialle, camino classico, cornice del camino in metallo e pavimento beige
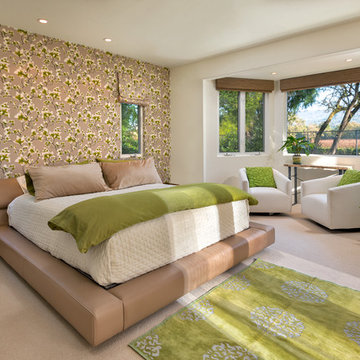
Bart Edson, photographer
Master suite that lets the inside out. Beautiful views are too hard to cover up, so we brought them inside. Romo Black Edition wallpaper and fabric. Restoration Hardware club swivels.
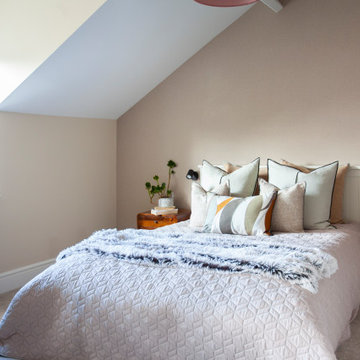
The guest bedroom at the top of the house has a cosy and natural feel. The neutral wall colours harmonise with the terracotta blinds and lampshades. The interior design is by Ivywell Interiors.
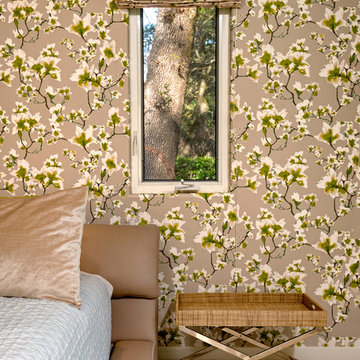
Bart Edson, photographer
Looking out to the big oak in the side yard this wallpaper really matched the fabric and leather nicely.
Ispirazione per una grande camera matrimoniale mediterranea con pareti bianche, moquette, camino sospeso, cornice del camino in metallo e pavimento bianco
Ispirazione per una grande camera matrimoniale mediterranea con pareti bianche, moquette, camino sospeso, cornice del camino in metallo e pavimento bianco
Camere da Letto mediterranee con cornice del camino in metallo - Foto e idee per arredare
1