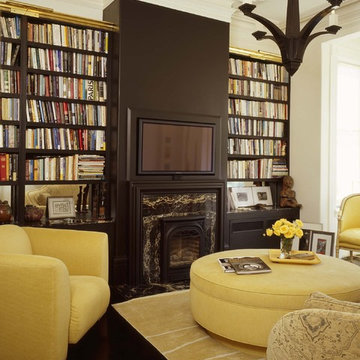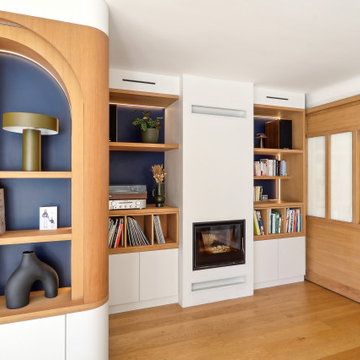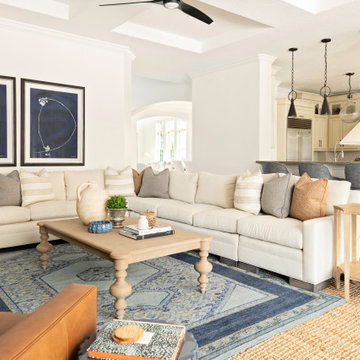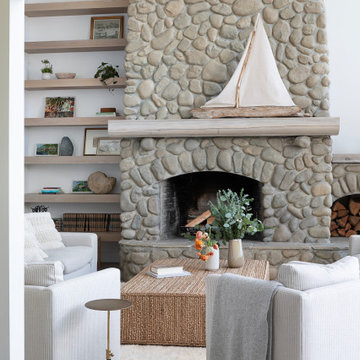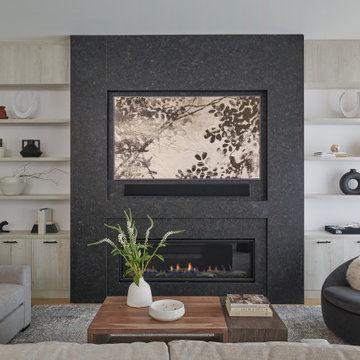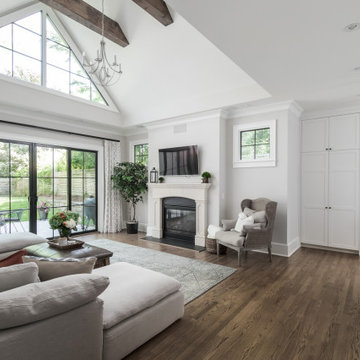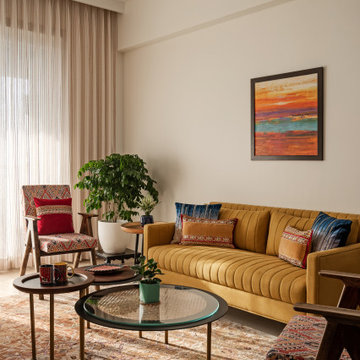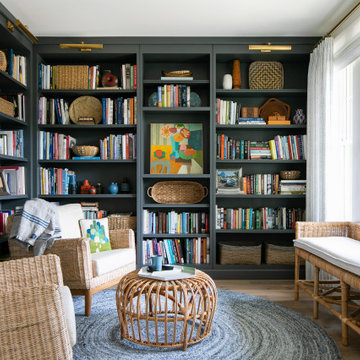Living - Foto e idee per arredare
Filtra anche per:
Budget
Ordina per:Popolari oggi
301 - 320 di 2.711.922 foto

Light and Bright with rich color and textures.
Photo by Amy Bartlam
Foto di un soggiorno stile marinaro chiuso con pareti bianche, pavimento in legno massello medio, camino classico, TV a parete e pavimento marrone
Foto di un soggiorno stile marinaro chiuso con pareti bianche, pavimento in legno massello medio, camino classico, TV a parete e pavimento marrone

Foto di un soggiorno minimal di medie dimensioni con pareti marroni, parquet scuro, nessun camino, TV a parete e pavimento marrone

Michael J. Lee Photography
Idee per un grande soggiorno tradizionale aperto con pareti grigie, pavimento in legno massello medio, pavimento marrone e nessuna TV
Idee per un grande soggiorno tradizionale aperto con pareti grigie, pavimento in legno massello medio, pavimento marrone e nessuna TV
Trova il professionista locale adatto per il tuo progetto

Esempio di un soggiorno tradizionale di medie dimensioni e aperto con sala formale, pareti beige, pavimento in legno massello medio, camino classico, cornice del camino in pietra, nessuna TV e pavimento marrone

Explore urban luxury living in this new build along the scenic Midland Trace Trail, featuring modern industrial design, high-end finishes, and breathtaking views.
The spacious open-concept living room exudes luxury with comfortable furniture and a focal gray accent fireplace/TV wall. Thoughtful decor accents add to the inviting appeal.
Project completed by Wendy Langston's Everything Home interior design firm, which serves Carmel, Zionsville, Fishers, Westfield, Noblesville, and Indianapolis.
For more about Everything Home, see here: https://everythinghomedesigns.com/
To learn more about this project, see here:
https://everythinghomedesigns.com/portfolio/midland-south-luxury-townhome-westfield/
Ricarica la pagina per non vedere più questo specifico annuncio

Overall view of a recently styled family room complete with stone fireplace and wood mantel, medium wood custom built-ins, sofa and chairs, black console table with white table lamps, traverse rod window treatments and exposed beams in Charlotte, NC.
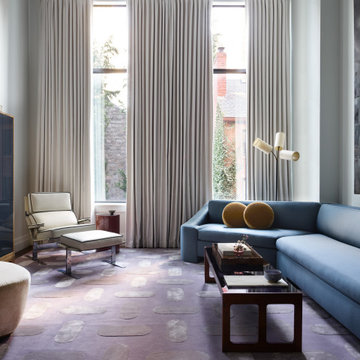
Photography by Jared Kuzia
House Beautiful Spring/2023
Idee per un soggiorno minimal
Idee per un soggiorno minimal
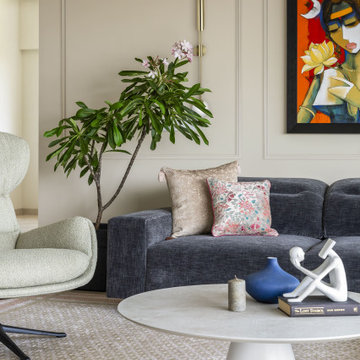
Luxury and Convenience - an Elevated Lifestyle Experience:
Girivan La Quinta goes above and beyond to provide residents with a range of exceptional amenities that elevate their lifestyle. A fully equipped gym, jacuzzi, and health spa offer residents a space to rejuvenate and relax, promoting physical well-being.
Ricarica la pagina per non vedere più questo specifico annuncio
Living - Foto e idee per arredare
Ricarica la pagina per non vedere più questo specifico annuncio

Family room is a blend of traditional and cottage.
Foto di un soggiorno tradizionale con pareti blu, pavimento in legno massello medio, cornice del camino in pietra ricostruita e soffitto a cassettoni
Foto di un soggiorno tradizionale con pareti blu, pavimento in legno massello medio, cornice del camino in pietra ricostruita e soffitto a cassettoni

With adjacent neighbors within a fairly dense section of Paradise Valley, Arizona, C.P. Drewett sought to provide a tranquil retreat for a new-to-the-Valley surgeon and his family who were seeking the modernism they loved though had never lived in. With a goal of consuming all possible site lines and views while maintaining autonomy, a portion of the house — including the entry, office, and master bedroom wing — is subterranean. This subterranean nature of the home provides interior grandeur for guests but offers a welcoming and humble approach, fully satisfying the clients requests.
While the lot has an east-west orientation, the home was designed to capture mainly north and south light which is more desirable and soothing. The architecture’s interior loftiness is created with overlapping, undulating planes of plaster, glass, and steel. The woven nature of horizontal planes throughout the living spaces provides an uplifting sense, inviting a symphony of light to enter the space. The more voluminous public spaces are comprised of stone-clad massing elements which convert into a desert pavilion embracing the outdoor spaces. Every room opens to exterior spaces providing a dramatic embrace of home to natural environment.
Grand Award winner for Best Interior Design of a Custom Home
The material palette began with a rich, tonal, large-format Quartzite stone cladding. The stone’s tones gaveforth the rest of the material palette including a champagne-colored metal fascia, a tonal stucco system, and ceilings clad with hemlock, a tight-grained but softer wood that was tonally perfect with the rest of the materials. The interior case goods and wood-wrapped openings further contribute to the tonal harmony of architecture and materials.
Grand Award Winner for Best Indoor Outdoor Lifestyle for a Home This award-winning project was recognized at the 2020 Gold Nugget Awards with two Grand Awards, one for Best Indoor/Outdoor Lifestyle for a Home, and another for Best Interior Design of a One of a Kind or Custom Home.
At the 2020 Design Excellence Awards and Gala presented by ASID AZ North, Ownby Design received five awards for Tonal Harmony. The project was recognized for 1st place – Bathroom; 3rd place – Furniture; 1st place – Kitchen; 1st place – Outdoor Living; and 2nd place – Residence over 6,000 square ft. Congratulations to Claire Ownby, Kalysha Manzo, and the entire Ownby Design team.
Tonal Harmony was also featured on the cover of the July/August 2020 issue of Luxe Interiors + Design and received a 14-page editorial feature entitled “A Place in the Sun” within the magazine.
16



