Living con pavimento in laminato - Foto e idee per arredare
Filtra anche per:
Budget
Ordina per:Popolari oggi
1 - 20 di 15.383 foto
1 di 2

Black and white trim and warm gray walls create transitional style in a small-space living room.
Immagine di un piccolo soggiorno classico con pareti grigie, pavimento in laminato, camino classico, cornice del camino piastrellata e pavimento marrone
Immagine di un piccolo soggiorno classico con pareti grigie, pavimento in laminato, camino classico, cornice del camino piastrellata e pavimento marrone

Esempio di un grande soggiorno bohémian aperto con pareti beige, pavimento in laminato, parete attrezzata, pavimento marrone e travi a vista

Esempio di un soggiorno contemporaneo di medie dimensioni con pareti blu, pavimento in laminato, nessuna TV, pavimento beige, travi a vista e tappeto
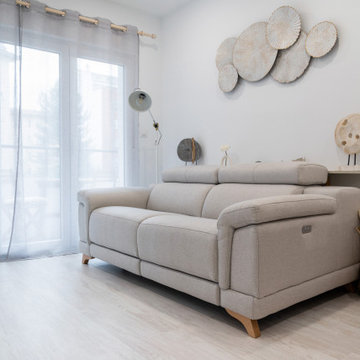
Immagine di un soggiorno scandinavo aperto con pareti bianche, pavimento in laminato e nessun camino

Светлая классическая кухня-гостиная, располагающая к отдыху и встрече гостей. Арочный проем придает пространству интерес и парадность, теплый желтый цвет обоев - уюта, цветочный рисунок уводит от каменных джунглей в загородные сады и покой.

Reforma integral de duplex con estructura de madera.
Ispirazione per un soggiorno design di medie dimensioni e aperto con sala giochi, pareti bianche e pavimento in laminato
Ispirazione per un soggiorno design di medie dimensioni e aperto con sala giochi, pareti bianche e pavimento in laminato

Beautiful great room remodel
Foto di un grande soggiorno country aperto con pareti bianche, pavimento in laminato, camino classico, cornice del camino in mattoni, parete attrezzata, pavimento marrone e soffitto a volta
Foto di un grande soggiorno country aperto con pareti bianche, pavimento in laminato, camino classico, cornice del camino in mattoni, parete attrezzata, pavimento marrone e soffitto a volta

This Park City Ski Loft remodeled for it's Texas owner has a clean modern airy feel, with rustic and industrial elements. Park City is known for utilizing mountain modern and industrial elements in it's design. We wanted to tie those elements in with the owner's farm house Texas roots.

We loved working on this project! The clients brief was to create the Danish concept of Hygge in her new home. We completely redesigned and revamped the space. She wanted to keep all her existing furniture but wanted the space to feel completely different. We opened up the back wall into the garden and added bi-fold doors to create an indoor-outdoor space. New flooring, complete redecoration, new lighting and accessories to complete the transformation. Her tears of happiness said it all!

Opening up the great room to the rest of the lower level was a major priority in this remodel. Walls were removed to allow more light and open-concept design transpire with the same LVT flooring throughout. The fireplace received a new look with splitface stone and cantilever hearth. Painting the back wall a rich blue gray brings focus to the heart of this home around the fireplace. New artwork and accessories accentuate the bold blue color. Large sliding glass doors to the back of the home are covered with a sleek roller shade and window cornice in a solid fabric with a geometric shape trim.
Barn doors to the office add a little depth to the space when closed. Prospect into the family room, dining area, and stairway from the front door were important in this design.
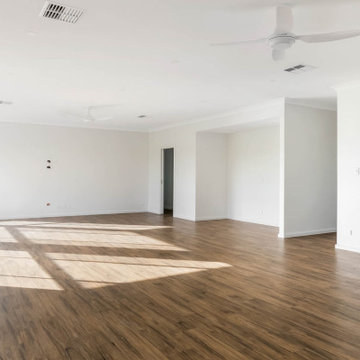
Living
Foto di un grande soggiorno country aperto con pareti bianche, pavimento in laminato e pavimento marrone
Foto di un grande soggiorno country aperto con pareti bianche, pavimento in laminato e pavimento marrone

Ispirazione per un soggiorno country di medie dimensioni e aperto con pareti beige, camino classico, parete attrezzata, pavimento marrone, pavimento in laminato e cornice del camino in pietra

Gorgeous custom rental cabins built for the Sandpiper Resort in Harrison Mills, BC. Some key features include timber frame, quality Woodtone siding, and interior design finishes to create a luxury cabin experience.
Photo by Brooklyn D Photography

Cozy living room space with gas fireplace and large window for a ton of natural light!
Idee per un soggiorno country di medie dimensioni e aperto con sala formale, pareti beige, pavimento in laminato, camino classico, cornice del camino piastrellata, parete attrezzata e pavimento grigio
Idee per un soggiorno country di medie dimensioni e aperto con sala formale, pareti beige, pavimento in laminato, camino classico, cornice del camino piastrellata, parete attrezzata e pavimento grigio

This modern farmhouse living room features a custom shiplap fireplace by Stonegate Builders, with custom-painted cabinetry by Carver Junk Company. The large rug pattern is mirrored in the handcrafted coffee and end tables, made just for this space.
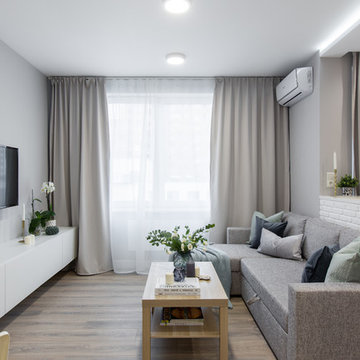
Илья Мусаелов
Immagine di un piccolo soggiorno design aperto con pareti grigie, pavimento in laminato, TV a parete e pavimento beige
Immagine di un piccolo soggiorno design aperto con pareti grigie, pavimento in laminato, TV a parete e pavimento beige
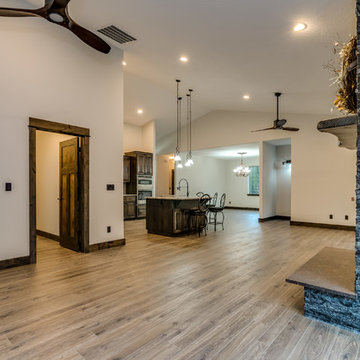
Redhog Media
Foto di un grande soggiorno rustico aperto con pavimento in laminato, stufa a legna, cornice del camino in pietra e pavimento marrone
Foto di un grande soggiorno rustico aperto con pavimento in laminato, stufa a legna, cornice del camino in pietra e pavimento marrone
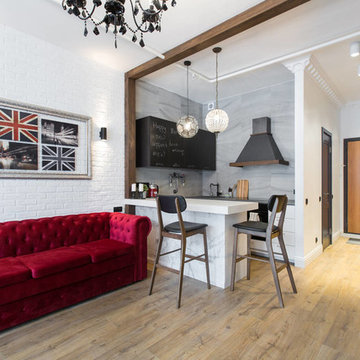
Илья
Esempio di un piccolo soggiorno eclettico aperto con pavimento in laminato, pavimento marrone, pareti bianche e sala formale
Esempio di un piccolo soggiorno eclettico aperto con pavimento in laminato, pavimento marrone, pareti bianche e sala formale
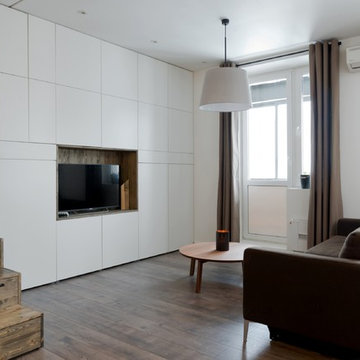
Алиреза Немати
Esempio di un piccolo soggiorno design con pareti bianche, pavimento in laminato e TV autoportante
Esempio di un piccolo soggiorno design con pareti bianche, pavimento in laminato e TV autoportante
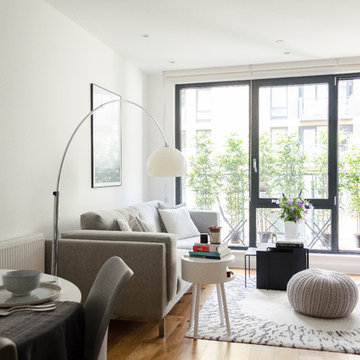
Homewings designer Francesco created a beautiful scandi living space for Hsiu. The room is an open plan kitchen/living area so it was important to create segments within the space. The cost effective ikea rug frames the seating area perfectly and the Marks and Spencer knitted pouffe is multi functional as a foot rest and spare seat. The room is calm and stylish with that air of scandi charm.
Living con pavimento in laminato - Foto e idee per arredare
1


