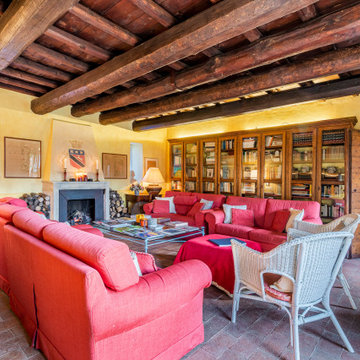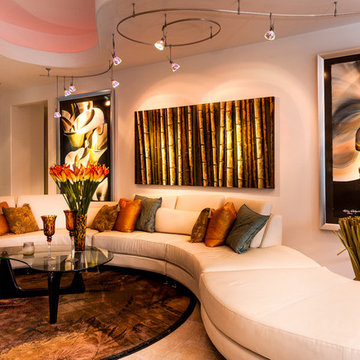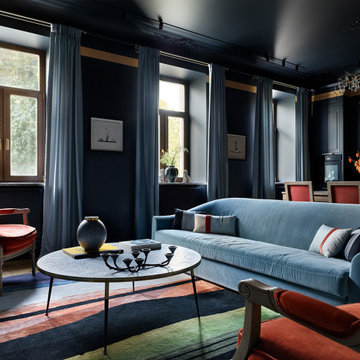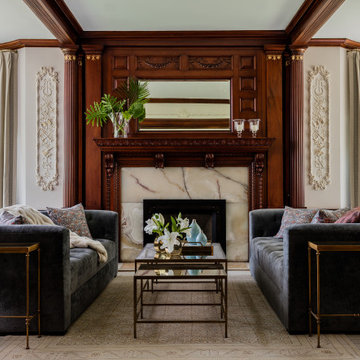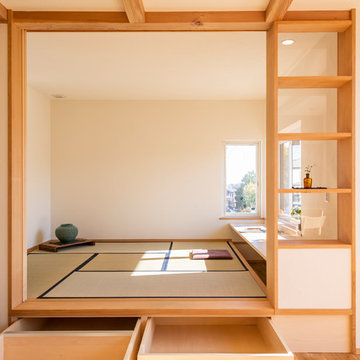Living arancioni - Foto e idee per arredare
Filtra anche per:
Budget
Ordina per:Popolari oggi
1 - 20 di 25.740 foto
1 di 2

Featured in the Winter 2019 issue of Modern Luxury Interiors Boston!
Photo credit: Michael J. Lee
Immagine di un soggiorno tradizionale con pareti grigie e tappeto
Immagine di un soggiorno tradizionale con pareti grigie e tappeto

Brad + Jen Butcher
Esempio di un grande soggiorno design aperto con libreria, pareti grigie, pavimento in legno massello medio e pavimento marrone
Esempio di un grande soggiorno design aperto con libreria, pareti grigie, pavimento in legno massello medio e pavimento marrone

This new riverfront townhouse is on three levels. The interiors blend clean contemporary elements with traditional cottage architecture. It is luxurious, yet very relaxed.
The Weiland sliding door is fully recessed in the wall on the left. The fireplace stone is called Hudson Ledgestone by NSVI. The cabinets are custom. The cabinet on the left has articulated doors that slide out and around the back to reveal the tv. It is a beautiful solution to the hide/show tv dilemma that goes on in many households! The wall paint is a custom mix of a Benjamin Moore color, Glacial Till, AF-390. The trim paint is Benjamin Moore, Floral White, OC-29.
Project by Portland interior design studio Jenni Leasia Interior Design. Also serving Lake Oswego, West Linn, Vancouver, Sherwood, Camas, Oregon City, Beaverton, and the whole of Greater Portland.
For more about Jenni Leasia Interior Design, click here: https://www.jennileasiadesign.com/
To learn more about this project, click here:
https://www.jennileasiadesign.com/lakeoswegoriverfront

A pop of yellow brings positivity and warmth to this space, making the room feel happy.
Idee per un soggiorno chic di medie dimensioni e aperto con pareti grigie, parquet scuro, camino classico, cornice del camino in pietra, nessuna TV e pavimento marrone
Idee per un soggiorno chic di medie dimensioni e aperto con pareti grigie, parquet scuro, camino classico, cornice del camino in pietra, nessuna TV e pavimento marrone
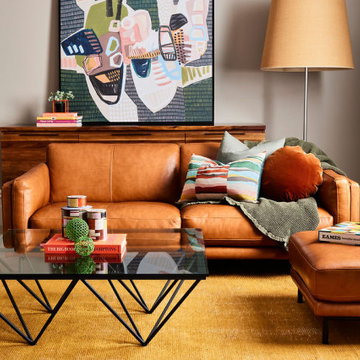
A warm and vibrant family living room with easy care tan leather chaise lounge, placed on a wool ochre PET rug. A design classic pyramid coffee table holds an eclectic collection of colourful family collections and the room is given a dramatic punch with an oversized floor lamp and a large abstract painting.

Lower Level Family Room with Built-In Bunks and Stairs.
Foto di un soggiorno stile rurale di medie dimensioni con pareti marroni, moquette, pavimento beige, soffitto in legno e boiserie
Foto di un soggiorno stile rurale di medie dimensioni con pareti marroni, moquette, pavimento beige, soffitto in legno e boiserie
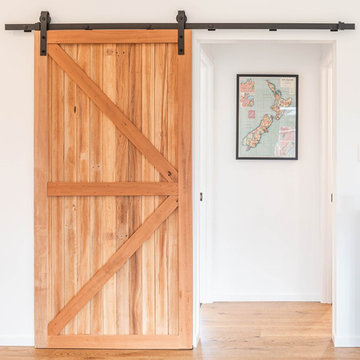
Sliding barn door
Immagine di un soggiorno con pareti bianche, parquet chiaro e soffitto a volta
Immagine di un soggiorno con pareti bianche, parquet chiaro e soffitto a volta
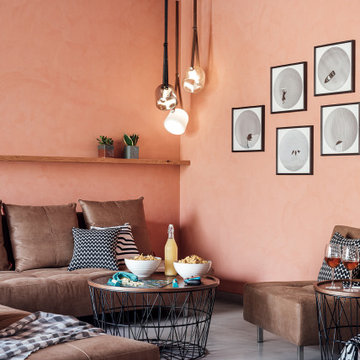
The multipurpose den on the upper level features terracotta color wall for warmth
Foto di un soggiorno contemporaneo
Foto di un soggiorno contemporaneo

Ispirazione per un soggiorno stile marino di medie dimensioni e aperto con pareti bianche, parquet chiaro, camino lineare Ribbon, TV autoportante e pavimento grigio

Rénovation d'un appartement en duplex de 200m2 dans le 17ème arrondissement de Paris.
Design Charlotte Féquet & Laurie Mazit.
Photos Laura Jacques.

Debido a su antigüedad, los diferentes espacios del piso se derriban para articular un proyecto de reforma integral, de 190m2, enfocado a resaltar la presencia del amplio pasillo, crear un salón extenso e independiente del comedor, y organizar el resto de estancias. Desde una espaciosa cocina con isla, dotada de una zona contigua de lavadero, hasta dos habitaciones infantiles, con un baño en común, y un dormitorio principal en formato suite, acompañado también por su propio cuarto de baño y vestidor.
Iluminación general: Arkos Light
Cocina: Santos Bilbao
Suelo cerámico de los baños: Florim
Manillas: Formani
Herrería y carpintería: diseñada a medida

Peter Landers
Ispirazione per un soggiorno chic di medie dimensioni con pareti rosa, pavimento in legno massello medio, camino classico, cornice del camino piastrellata, TV a parete e pavimento marrone
Ispirazione per un soggiorno chic di medie dimensioni con pareti rosa, pavimento in legno massello medio, camino classico, cornice del camino piastrellata, TV a parete e pavimento marrone

This large classic family room was thoroughly redesigned into an inviting and cozy environment replete with carefully-appointed artisanal touches from floor to ceiling. Master millwork and an artful blending of color and texture frame a vision for the creation of a timeless sense of warmth within an elegant setting. To achieve this, we added a wall of paneling in green strie and a new waxed pine mantel. A central brass chandelier was positioned both to please the eye and to reign in the scale of this large space. A gilt-finished, crystal-edged mirror over the fireplace, and brown crocodile embossed leather wing chairs blissfully comingle in this enduring design that culminates with a lacquered coral sideboard that cannot but sound a joyful note of surprise, marking this room as unwaveringly unique.Peter Rymwid
Living arancioni - Foto e idee per arredare
1





