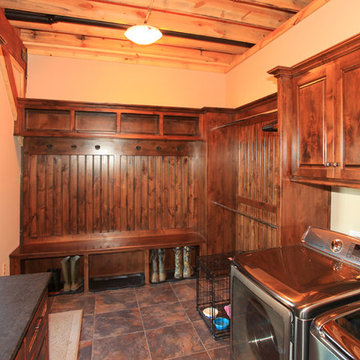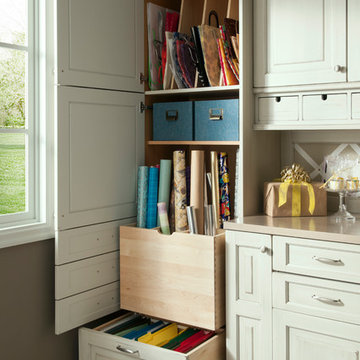145.835 Foto di lavanderie
Filtra anche per:
Budget
Ordina per:Popolari oggi
461 - 480 di 145.835 foto
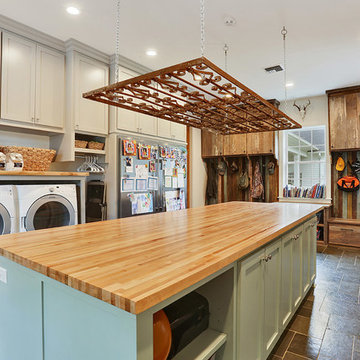
Idee per una lavanderia stile americano con ante in stile shaker, ante grigie, top in legno, pareti grigie, lavatrice e asciugatrice affiancate e top beige
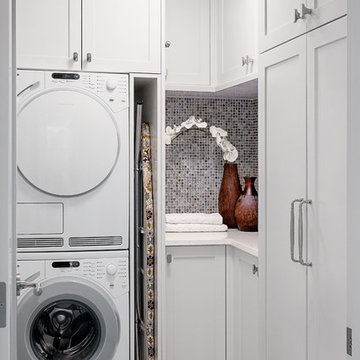
Tony Colangelo Photography
Immagine di una sala lavanderia chic con ante in stile shaker, ante bianche e lavatrice e asciugatrice a colonna
Immagine di una sala lavanderia chic con ante in stile shaker, ante bianche e lavatrice e asciugatrice a colonna
Trova il professionista locale adatto per il tuo progetto
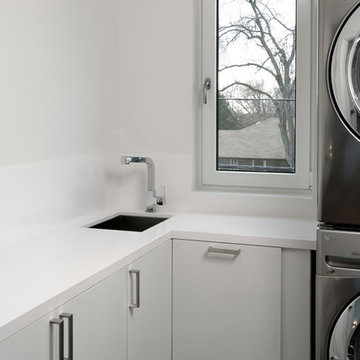
Toronto’s Upside Development completed this contemporary new construction in Otonabee, North York.
Foto di una sala lavanderia design con lavello a vasca singola, ante lisce, ante bianche, top in quarzite, pareti bianche, lavatrice e asciugatrice a colonna e top bianco
Foto di una sala lavanderia design con lavello a vasca singola, ante lisce, ante bianche, top in quarzite, pareti bianche, lavatrice e asciugatrice a colonna e top bianco
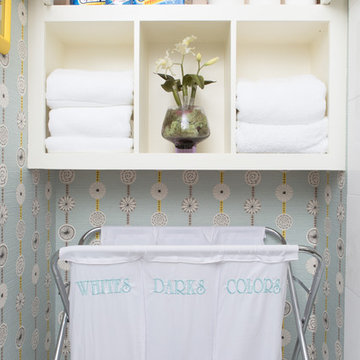
Kieran Wagner (www.kieranwagner.com)
Esempio di una sala lavanderia minimal con ante bianche e pareti blu
Esempio di una sala lavanderia minimal con ante bianche e pareti blu

The dog wash has pull out steps so large dogs can get in the tub without the owners having to lift them. The dog wash also is used as the laundry's deep sink.
Debbie Schwab Photography

The new laundry room on the ground floor services the family of seven. Beige paint, white cabinets, two side by side units, and a large utility sink help get the job done. Wide plank pine flooring continues from the kitchen into the space. The space is made more feminine with red painted chevron wallpaper.
Eric Roth

Christopher Davison, AIA
Ispirazione per una lavanderia multiuso tradizionale di medie dimensioni con ante con bugna sagomata, ante bianche, top in granito, pareti beige, pavimento in gres porcellanato e lavatrice e asciugatrice affiancate
Ispirazione per una lavanderia multiuso tradizionale di medie dimensioni con ante con bugna sagomata, ante bianche, top in granito, pareti beige, pavimento in gres porcellanato e lavatrice e asciugatrice affiancate

Esempio di una sala lavanderia stile marino con lavatrice e asciugatrice affiancate e pavimento grigio
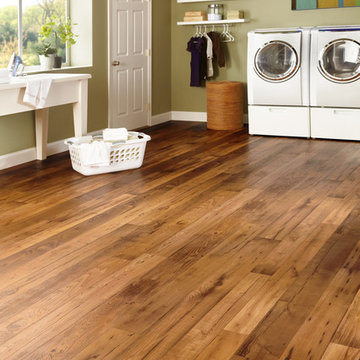
Vinyl plank flooring is a great flooring option for a laundry room because it's super durable and water resistant.
Esempio di una grande sala lavanderia country con pareti bianche, pavimento in vinile e lavatrice e asciugatrice affiancate
Esempio di una grande sala lavanderia country con pareti bianche, pavimento in vinile e lavatrice e asciugatrice affiancate
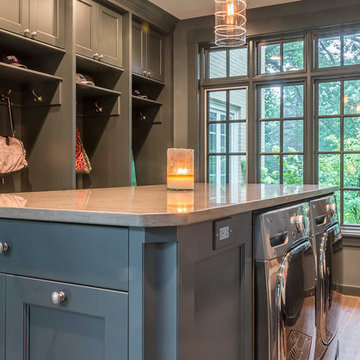
Washer & Dryer in island
Ispirazione per una grande lavanderia multiuso scandinava con lavello sottopiano, ante lisce, ante grigie, top in quarzo composito, pareti grigie, pavimento in legno massello medio e lavatrice e asciugatrice affiancate
Ispirazione per una grande lavanderia multiuso scandinava con lavello sottopiano, ante lisce, ante grigie, top in quarzo composito, pareti grigie, pavimento in legno massello medio e lavatrice e asciugatrice affiancate

Lisa Petrole
Foto di una lavanderia multiuso moderna di medie dimensioni con lavello sottopiano, ante lisce, ante in legno chiaro, top in quarzo composito, pareti grigie, pavimento in gres porcellanato e lavatrice e asciugatrice affiancate
Foto di una lavanderia multiuso moderna di medie dimensioni con lavello sottopiano, ante lisce, ante in legno chiaro, top in quarzo composito, pareti grigie, pavimento in gres porcellanato e lavatrice e asciugatrice affiancate

Immagine di una lavanderia multiuso nordica di medie dimensioni con ante lisce, ante bianche, top in legno, pareti beige, pavimento con piastrelle in ceramica, lavatrice e asciugatrice affiancate e top beige
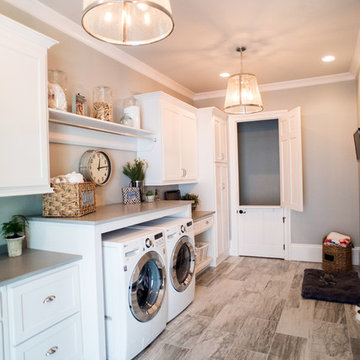
PhotoSynthesis Studio
Esempio di una grande lavanderia chic con pavimento in compensato e pareti grigie
Esempio di una grande lavanderia chic con pavimento in compensato e pareti grigie

AV Architects + Builders
Location: Falls Church, VA, USA
Our clients were a newly-wed couple looking to start a new life together. With a love for the outdoors and theirs dogs and cats, we wanted to create a design that wouldn’t make them sacrifice any of their hobbies or interests. We designed a floor plan to allow for comfortability relaxation, any day of the year. We added a mudroom complete with a dog bath at the entrance of the home to help take care of their pets and track all the mess from outside. We added multiple access points to outdoor covered porches and decks so they can always enjoy the outdoors, not matter the time of year. The second floor comes complete with the master suite, two bedrooms for the kids with a shared bath, and a guest room for when they have family over. The lower level offers all the entertainment whether it’s a large family room for movie nights or an exercise room. Additionally, the home has 4 garages for cars – 3 are attached to the home and one is detached and serves as a workshop for him.
The look and feel of the home is informal, casual and earthy as the clients wanted to feel relaxed at home. The materials used are stone, wood, iron and glass and the home has ample natural light. Clean lines, natural materials and simple details for relaxed casual living.
Stacy Zarin Photography

Utility room of the Arthur Rutenberg Homes Asheville 1267 model home built by Greenville, SC home builders, American Eagle Builders.
Foto di un'ampia lavanderia multiuso tradizionale con lavello stile country, ante in stile shaker, ante bianche, top in granito, pareti blu, parquet scuro, lavatrice e asciugatrice affiancate e pavimento marrone
Foto di un'ampia lavanderia multiuso tradizionale con lavello stile country, ante in stile shaker, ante bianche, top in granito, pareti blu, parquet scuro, lavatrice e asciugatrice affiancate e pavimento marrone

Within the master bedroom was a small entry hallway and extra closet. A perfect spot to carve out a small laundry room. Full sized stacked washer and dryer fit perfectly with left over space for adjustable shelves to hold supplies. New louvered doors offer ventilation and work nicely with the home’s plantation shutters throughout. Photography by Erika Bierman
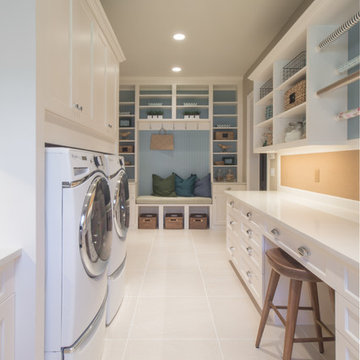
Kitchen Designer: Clay Cox; Photos: Frank Berna Photography
Esempio di una lavanderia tradizionale con ante in stile shaker, ante bianche e top in quarzo composito
Esempio di una lavanderia tradizionale con ante in stile shaker, ante bianche e top in quarzo composito
145.835 Foto di lavanderie
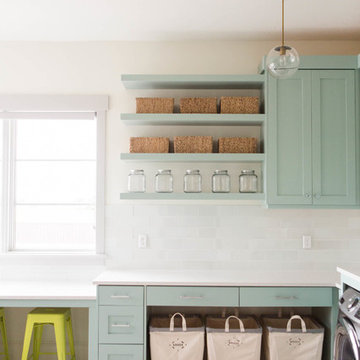
Kate Osborne
Immagine di una sala lavanderia classica con ante in stile shaker, pareti bianche, lavatrice e asciugatrice affiancate e ante blu
Immagine di una sala lavanderia classica con ante in stile shaker, pareti bianche, lavatrice e asciugatrice affiancate e ante blu
24
