2.371 Foto di case e interni grandi
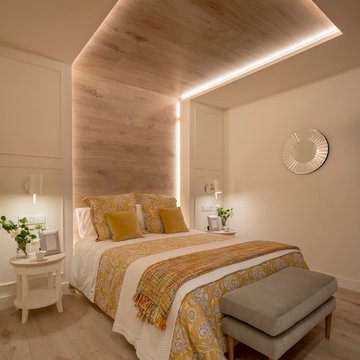
Proyecto de decoración, dirección y ejecución de obra: Sube Interiorismo www.subeinteriorismo.com
Fotografía Erlantz Biderbost
Esempio di una grande camera matrimoniale contemporanea con pareti beige, pavimento in laminato, nessun camino e pavimento beige
Esempio di una grande camera matrimoniale contemporanea con pareti beige, pavimento in laminato, nessun camino e pavimento beige

Esempio di una grande cucina costiera con lavello sottopiano, ante lisce, ante bianche, paraspruzzi bianco, paraspruzzi a finestra, elettrodomestici in acciaio inossidabile e pavimento beige

The first Net Zero Minto Dream Home:
At Minto Communities, we’re always trying to evolve through research and development. We see building the Minto Dream Home as an opportunity to push the boundaries on innovative home building practices, so this year’s Minto Dream Home, the Hampton—for the first time ever—has been built as a Net Zero Energy home. This means the home will produce as much energy as it consumes.
Carefully considered East-coast elegance:
Returning this year to head up the interior design, we have Tanya Collins. The Hampton is based on our largest Mahogany design—the 3,551 sq. ft. Redwood. It draws inspiration from the sophisticated beach-houses of its namesake. Think relaxed coastal living, a soft neutral colour palette, lots of light, wainscotting, coffered ceilings, shiplap, wall moulding, and grasscloth wallpaper.
* 5,641 sq. ft. of living space
* 4 bedrooms
* 3.5 bathrooms
* Finished basement with oversized entertainment room, exercise space, and a juice bar
* A great room featuring stunning views of the surrounding nature
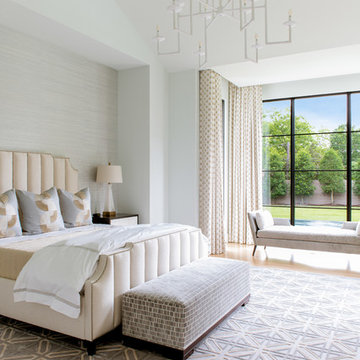
Ispirazione per una grande camera matrimoniale mediterranea con parquet chiaro e pareti grigie

Esempio di un grande soggiorno minimal aperto con pareti bianche, parquet chiaro, camino classico, cornice del camino in metallo, TV a parete e pavimento beige

Wallpaper: York 63356 Lounge Leather
Paint: Egret White Sw 7570,
Cove Lighting Paint: Network Gray Sw 7073
Photographer: Steve Chenn
Esempio di una grande camera matrimoniale minimal con pavimento in gres porcellanato, pareti beige, nessun camino e pavimento beige
Esempio di una grande camera matrimoniale minimal con pavimento in gres porcellanato, pareti beige, nessun camino e pavimento beige

Emilio Collavino
Idee per un grande angolo bar con lavandino contemporaneo con ante in legno bruno, top in marmo, pavimento in gres porcellanato, pavimento grigio, lavello da incasso, paraspruzzi nero, top grigio e nessun'anta
Idee per un grande angolo bar con lavandino contemporaneo con ante in legno bruno, top in marmo, pavimento in gres porcellanato, pavimento grigio, lavello da incasso, paraspruzzi nero, top grigio e nessun'anta

Design by SAOTA
Architects in Association TKD Architects
Engineers Acor Consultants
Immagine di una grande cucina minimal con ante lisce, top marrone, lavello sottopiano, ante in legno scuro, paraspruzzi nero, paraspruzzi con lastra di vetro, elettrodomestici da incasso, penisola e pavimento beige
Immagine di una grande cucina minimal con ante lisce, top marrone, lavello sottopiano, ante in legno scuro, paraspruzzi nero, paraspruzzi con lastra di vetro, elettrodomestici da incasso, penisola e pavimento beige

Ispirazione per una grande sala lavanderia minimal con lavello sottopiano, ante lisce, ante bianche, pareti bianche, pavimento bianco, top bianco, top in marmo, pavimento con piastrelle in ceramica e lavatrice e asciugatrice affiancate
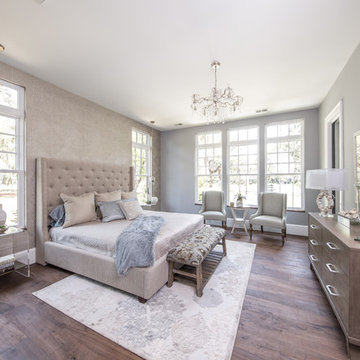
The nuetral colors + natural textiles in the master bedroom exude the feeling of tranquility. Like so much of the home, this space is flooded with natural light.

The inviting nature of this Library/Living Room provides a warm space for family and guests to gather.
Ispirazione per un grande soggiorno country aperto con pareti bianche, camino classico, pavimento in legno massello medio, cornice del camino in cemento e pavimento marrone
Ispirazione per un grande soggiorno country aperto con pareti bianche, camino classico, pavimento in legno massello medio, cornice del camino in cemento e pavimento marrone
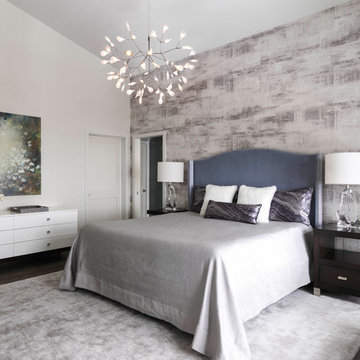
Susan Teara, photographer
Ispirazione per una grande camera matrimoniale tradizionale con pareti multicolore, parquet scuro, pavimento marrone e nessun camino
Ispirazione per una grande camera matrimoniale tradizionale con pareti multicolore, parquet scuro, pavimento marrone e nessun camino
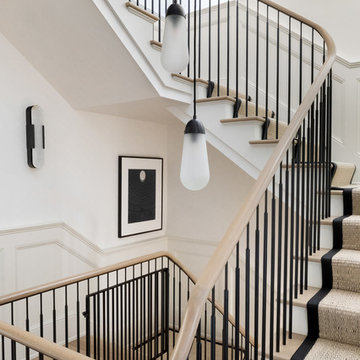
Austin Victorian by Chango & Co.
Architectural Advisement & Interior Design by Chango & Co.
Architecture by William Hablinski
Construction by J Pinnelli Co.
Photography by Sarah Elliott

Immagine di un grande soggiorno bohémian aperto con angolo bar, camino classico, cornice del camino in pietra, TV nascosta, pavimento marrone, pareti blu e pavimento in legno massello medio
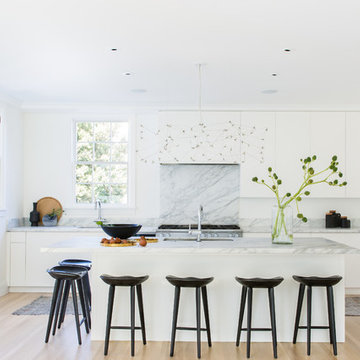
Suzanna Scott Photography
Idee per una grande cucina design con lavello sottopiano, ante lisce, ante bianche, top in marmo, paraspruzzi in marmo, elettrodomestici in acciaio inossidabile, parquet chiaro, pavimento beige, paraspruzzi grigio e top grigio
Idee per una grande cucina design con lavello sottopiano, ante lisce, ante bianche, top in marmo, paraspruzzi in marmo, elettrodomestici in acciaio inossidabile, parquet chiaro, pavimento beige, paraspruzzi grigio e top grigio
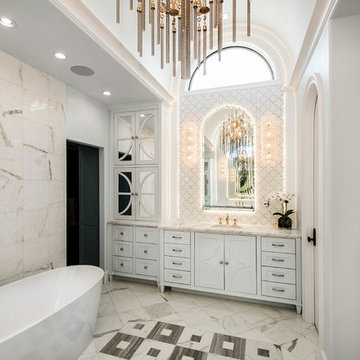
Versatile Imaging
Idee per una grande stanza da bagno padronale chic con vasca freestanding, piastrelle bianche, piastrelle di marmo, pareti bianche, pavimento in marmo, lavabo sottopiano, pavimento multicolore, top bianco, ante bianche e ante in stile shaker
Idee per una grande stanza da bagno padronale chic con vasca freestanding, piastrelle bianche, piastrelle di marmo, pareti bianche, pavimento in marmo, lavabo sottopiano, pavimento multicolore, top bianco, ante bianche e ante in stile shaker

Formal dining room: This light-drenched dining room in suburban New Jersery was transformed into a serene and comfortable space, with both luxurious elements and livability for families. Moody grasscloth wallpaper lines the entire room above the wainscoting and two aged brass lantern pendants line up with the tall windows. We added linen drapery for softness with stylish wood cube finials to coordinate with the wood of the farmhouse table and chairs. We chose a distressed wood dining table with a soft texture to will hide blemishes over time, as this is a family-family space. We kept the space neutral in tone to both allow for vibrant tablescapes during large family gatherings, and to let the many textures create visual depth.
Photo Credit: Erin Coren, Curated Nest Interiors

This stunning master bath remodel is a place of peace and solitude from the soft muted hues of white, gray and blue to the luxurious deep soaking tub and shower area with a combination of multiple shower heads and body jets. The frameless glass shower enclosure furthers the open feel of the room, and showcases the shower’s glittering mosaic marble and polished nickel fixtures.

Designed and built by TreHus Architects
Idee per una grande cucina classica con lavello a vasca singola, ante grigie, top in quarzite, paraspruzzi bianco, paraspruzzi con piastrelle a mosaico, elettrodomestici in acciaio inossidabile, pavimento in legno massello medio, top bianco, pavimento marrone e ante in stile shaker
Idee per una grande cucina classica con lavello a vasca singola, ante grigie, top in quarzite, paraspruzzi bianco, paraspruzzi con piastrelle a mosaico, elettrodomestici in acciaio inossidabile, pavimento in legno massello medio, top bianco, pavimento marrone e ante in stile shaker

Located near the base of Scottsdale landmark Pinnacle Peak, the Desert Prairie is surrounded by distant peaks as well as boulder conservation easements. This 30,710 square foot site was unique in terrain and shape and was in close proximity to adjacent properties. These unique challenges initiated a truly unique piece of architecture.
Planning of this residence was very complex as it weaved among the boulders. The owners were agnostic regarding style, yet wanted a warm palate with clean lines. The arrival point of the design journey was a desert interpretation of a prairie-styled home. The materials meet the surrounding desert with great harmony. Copper, undulating limestone, and Madre Perla quartzite all blend into a low-slung and highly protected home.
Located in Estancia Golf Club, the 5,325 square foot (conditioned) residence has been featured in Luxe Interiors + Design’s September/October 2018 issue. Additionally, the home has received numerous design awards.
Desert Prairie // Project Details
Architecture: Drewett Works
Builder: Argue Custom Homes
Interior Design: Lindsey Schultz Design
Interior Furnishings: Ownby Design
Landscape Architect: Greey|Pickett
Photography: Werner Segarra
2.371 Foto di case e interni grandi
1

















