9.332 Foto di ingressi e corridoi con pareti marroni e pareti multicolore
Filtra anche per:
Budget
Ordina per:Popolari oggi
1 - 20 di 9.332 foto

The Villa Mostaccini, situated on the hills of
Bordighera, is one of the most beautiful and
important villas in Liguria.
Built in 1932 in the characteristic stile of
the late Italian renaissance, it has been
meticulously restored to the highest
standards of design, while maintaining the
original details that distinguish it.
Capoferri substituted all wood windows as
well as their sills and reveals, maintaining the
aspect of traditional windows and blending
perfectly with the historic aesthetics of the villa.
Where possible, certain elements, like for
instance the internal wooden shutters and
the brass handles, have been restored and
refitted rather than substituted.
For the elegant living room with its stunning
view of the sea, Architect Maiga opted for
a large two-leaved pivot window from true
bronze that offers the guests of the villa an
unforgettable experience.

Entry Stair Hall with gallery wall, view to Living Room with gilded citrus peel wall sculpture. Interior Architecture + Design by Lisa Tharp.
Photography by Michael J. Lee

Immagine di un ingresso o corridoio tradizionale con pareti marroni, parquet scuro, pavimento marrone, travi a vista e pareti in legno

Automated lighting greets you as you step into this mountain home. Keypads control specific lighting scenes and smart smoke detectors connect to your security system.

Ispirazione per un ingresso con anticamera classico di medie dimensioni con pareti multicolore, pavimento beige e carta da parati
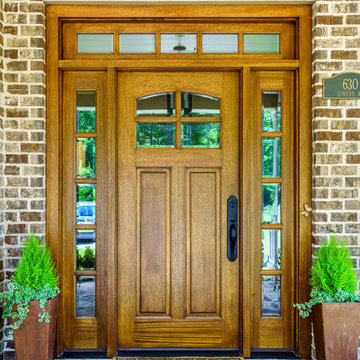
Foto di una porta d'ingresso chic di medie dimensioni con pareti marroni, una porta singola, una porta in legno bruno e pavimento marrone

Jeff Amram Photography
Foto di un ingresso con anticamera classico con pareti multicolore, parquet chiaro, una porta singola e una porta in legno chiaro
Foto di un ingresso con anticamera classico con pareti multicolore, parquet chiaro, una porta singola e una porta in legno chiaro
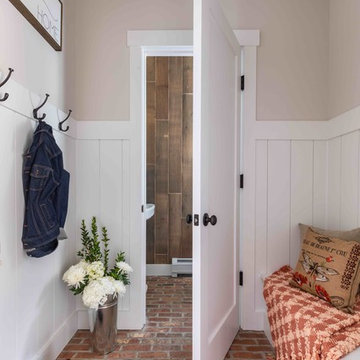
Mud Room
Immagine di un ingresso o corridoio country con pareti multicolore, pavimento in mattoni e pavimento rosso
Immagine di un ingresso o corridoio country con pareti multicolore, pavimento in mattoni e pavimento rosso
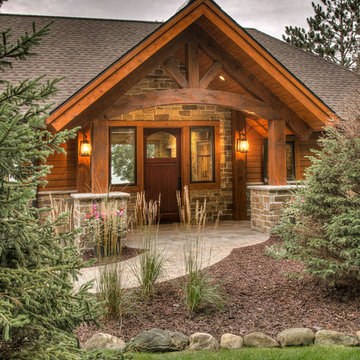
Foto di una porta d'ingresso rustica con pareti marroni, una porta singola e una porta in legno bruno

Entering from the garage, this mud area is a welcoming transition between the exterior and interior spaces. Since this is located in an open plan family room, the homeowners wanted the built-in cabinets to echo the style in the rest of the house while still providing all the benefits of a mud room.
Kara Lashuay
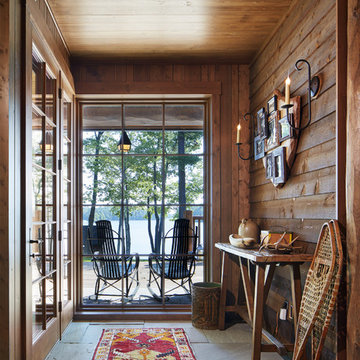
Corey Gaffer
Ispirazione per un ingresso o corridoio stile rurale con pareti marroni, una porta singola e una porta in vetro
Ispirazione per un ingresso o corridoio stile rurale con pareti marroni, una porta singola e una porta in vetro
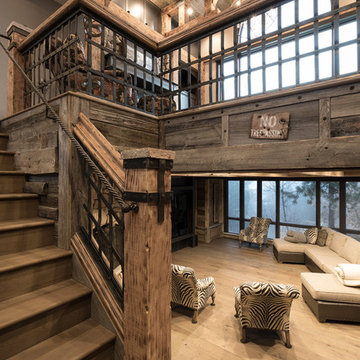
Immagine di un ingresso rustico di medie dimensioni con pareti marroni, parquet chiaro, una porta singola, una porta in legno scuro e pavimento marrone

The grand entry sets the tone as you enter this fresh modern farmhouse with high ceilings, clerestory windows, rustic wood tones with an air of European flavor. The large-scale original artwork compliments a trifecta of iron furnishings and the multi-pendant light fixture.
For more photos of this project visit our website: https://wendyobrienid.com.
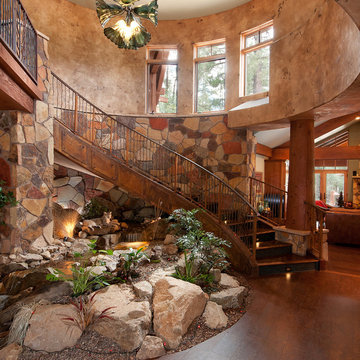
Custom plaster finish created by Jooj Hooker
Immagine di un ingresso o corridoio stile rurale con pareti multicolore
Immagine di un ingresso o corridoio stile rurale con pareti multicolore
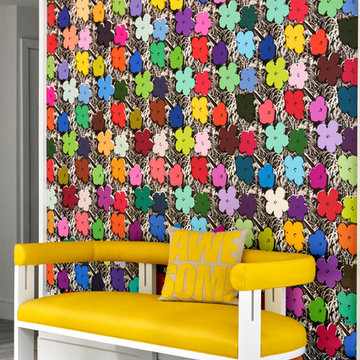
Esempio di un ingresso o corridoio bohémian con pareti multicolore e pavimento grigio

Manufacturer: Golden Eagle Log Homes - http://www.goldeneagleloghomes.com/
Builder: Rich Leavitt – Leavitt Contracting - http://leavittcontracting.com/
Location: Mount Washington Valley, Maine
Project Name: South Carolina 2310AR
Square Feet: 4,100
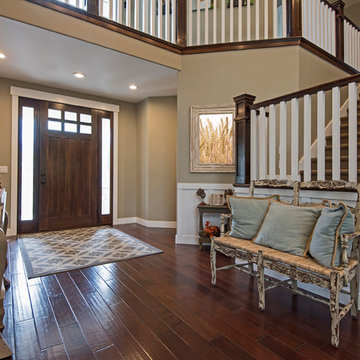
Ann Parris
Esempio di una porta d'ingresso american style di medie dimensioni con pareti marroni, parquet scuro, una porta singola, una porta in legno scuro e pavimento marrone
Esempio di una porta d'ingresso american style di medie dimensioni con pareti marroni, parquet scuro, una porta singola, una porta in legno scuro e pavimento marrone

Request a free catalog: http://www.barnpros.com/catalog
Rethink the idea of home with the Denali 36 Apartment. Located part of the Cumberland Plateau of Alabama, the 36’x 36’ structure has a fully finished garage on the lower floor for equine, garage or storage and a spacious apartment above ideal for living space. For this model, the owner opted to enclose 24 feet of the single shed roof for vehicle parking, leaving the rest for workspace. The optional garage package includes roll-up insulated doors, as seen on the side of the apartment.
The fully finished apartment has 1,000+ sq. ft. living space –enough for a master suite, guest bedroom and bathroom, plus an open floor plan for the kitchen, dining and living room. Complementing the handmade breezeway doors, the owner opted to wrap the posts in cedar and sheetrock the walls for a more traditional home look.
The exterior of the apartment matches the allure of the interior. Jumbo western red cedar cupola, 2”x6” Douglas fir tongue and groove siding all around and shed roof dormers finish off the old-fashioned look the owners were aspiring for.
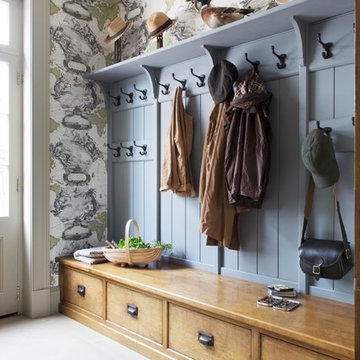
Emma Lewis
Esempio di un ingresso con anticamera country di medie dimensioni con pavimento in pietra calcarea, pareti multicolore, una porta bianca e pavimento grigio
Esempio di un ingresso con anticamera country di medie dimensioni con pavimento in pietra calcarea, pareti multicolore, una porta bianca e pavimento grigio

Home automation is an area of exponential technological growth and evolution. Properly executed lighting brings continuity, function and beauty to a living or working space. Whether it’s a small loft or a large business, light can completely change the ambiance of your home or office. Ambiance in Bozeman, MT offers residential and commercial customized lighting solutions and home automation that fits not only your lifestyle but offers decoration, safety and security. Whether you’re adding a room or looking to upgrade the current lighting in your home, we have the expertise necessary to exceed your lighting expectations.
9.332 Foto di ingressi e corridoi con pareti marroni e pareti multicolore
1