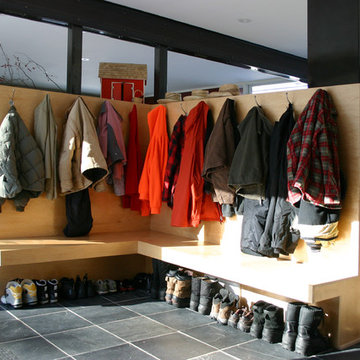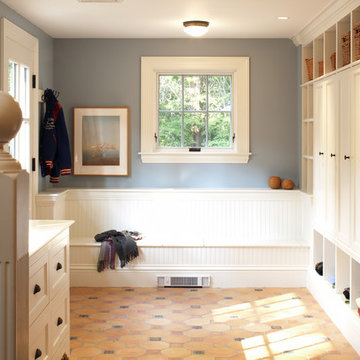14.532 Foto di ingressi con anticamera
Filtra anche per:
Budget
Ordina per:Popolari oggi
1061 - 1080 di 14.532 foto
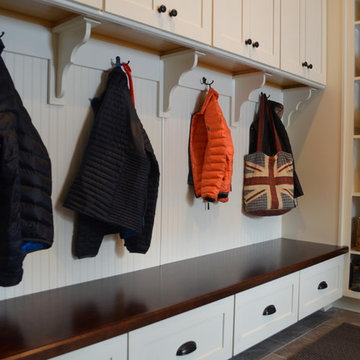
Esempio di un ingresso con anticamera country con pareti beige e pavimento con piastrelle in ceramica
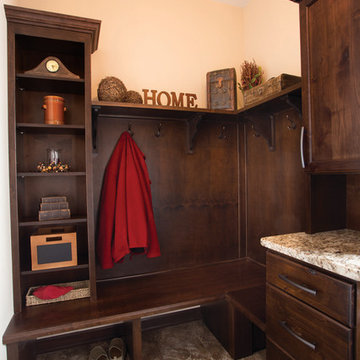
In south Sioux Falls, homeowners choose StarMark Cabinetry for their new home. Brooke, a designer on staff with Today's StarMark Custom Cabinetry in Sioux Falls, specified the Stratford door style in Rustic Alder finished in a dark brown cabinet color called Hazelnut. Countertops are granite.
Lapour Photography
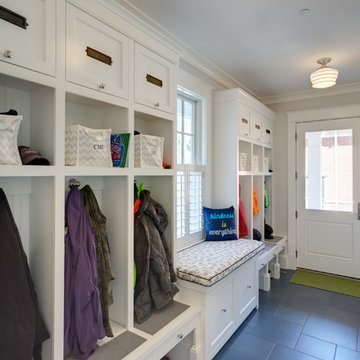
Homegrown Decor, Interior Design; Stu Estler, Photography
Idee per un ingresso con anticamera classico con pareti grigie, una porta singola, una porta bianca e pavimento grigio
Idee per un ingresso con anticamera classico con pareti grigie, una porta singola, una porta bianca e pavimento grigio
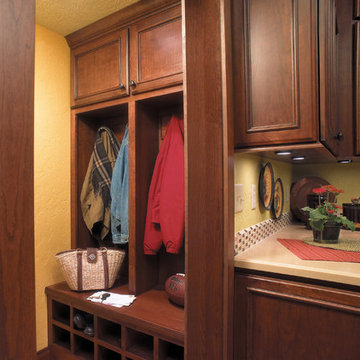
This kitchen was created with StarMark Cabinetry's Harbor door style in Cherry finished in a cabinet color called Nutmeg with Chocolate glaze. The drawers have five piece drawer headers and decorative storage.
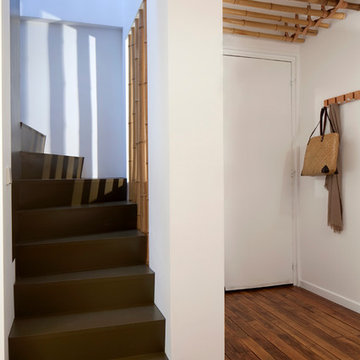
THINK TANK architecture - Cécile Septet photographe
Immagine di un piccolo ingresso con anticamera minimal con pareti bianche e pavimento in legno massello medio
Immagine di un piccolo ingresso con anticamera minimal con pareti bianche e pavimento in legno massello medio
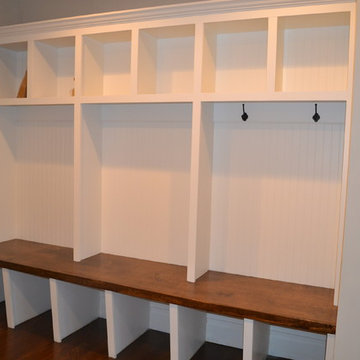
Custom built-in cabinets in mudroom/laundry center. Photo by Michaela Keil
Foto di un ingresso con anticamera tradizionale di medie dimensioni con pareti beige e parquet scuro
Foto di un ingresso con anticamera tradizionale di medie dimensioni con pareti beige e parquet scuro
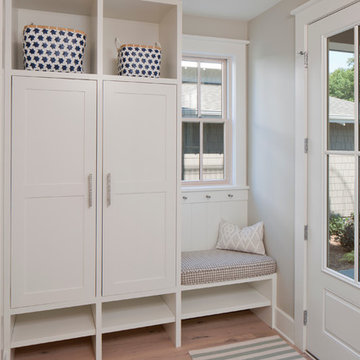
Point West at Macatawa Park
J. Visser Design
Insignia Homes
Esempio di un ingresso con anticamera costiero
Esempio di un ingresso con anticamera costiero
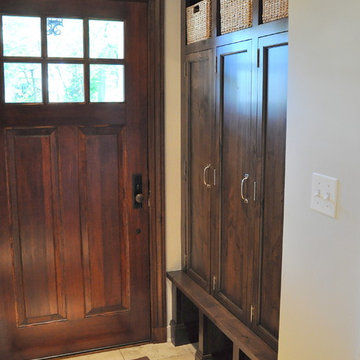
Kitchen remodel which included a butlers pantry, eating area, and rear entry with cubbies. Painted and stained cabinets, throughout. Farmhouse sink, leaded glass, antique mirror, granite, marble and wood countertops.
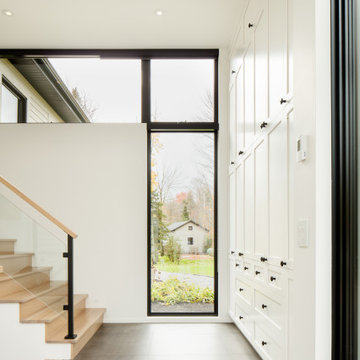
Hall d'entrée / Entrance hall
Idee per un grande ingresso con anticamera minimal con pareti bianche, pavimento con piastrelle in ceramica, una porta singola, una porta in vetro, pavimento grigio e pannellatura
Idee per un grande ingresso con anticamera minimal con pareti bianche, pavimento con piastrelle in ceramica, una porta singola, una porta in vetro, pavimento grigio e pannellatura
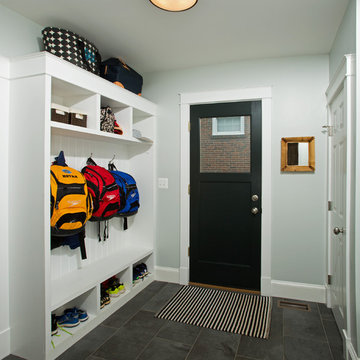
Hadley Photography
Immagine di un ingresso con anticamera chic di medie dimensioni con pareti grigie, pavimento in ardesia, una porta singola, una porta nera e pavimento grigio
Immagine di un ingresso con anticamera chic di medie dimensioni con pareti grigie, pavimento in ardesia, una porta singola, una porta nera e pavimento grigio
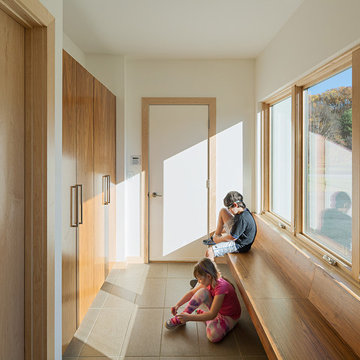
Photography, Sam Oberter
Idee per un ingresso con anticamera moderno con pareti bianche, pavimento in gres porcellanato, una porta singola e una porta bianca
Idee per un ingresso con anticamera moderno con pareti bianche, pavimento in gres porcellanato, una porta singola e una porta bianca
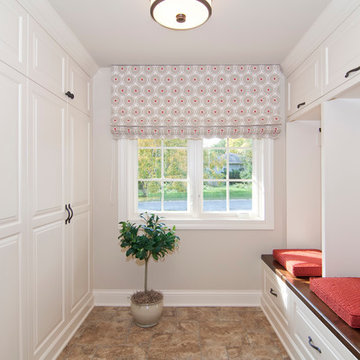
This French Classic Mansard home needed a delicate hand and keen eye to detail when it owners were ready to remodel. That's exactly what Schrader & Companies, BATC's Remodeler-of-the-Year, brought to the job. They began by keeping the original structure and architecture true, but updated with energy-efficient Marvin windows and a new front door.
Then moved inside. The owners wanted a modern, livable home that suited the way they live today. Schrader came through by melding state-of-the-art products and materials with a style that can be described as traditional transitional European. The result is a home that seamlessly balances aesthetics and function.
Step in the front entrance to the open stairwell, which is designed to showcase detailed custom iron balusters and a balcony overlooking the foyer. Repurposing the old laundry room into a functional mudroom enhanced the family entrance.
The truly modern kitchen looks as beautiful as it cooks. A 48-inch Wolf range is set off by a lavish François & Co. stone backsplash and very detailed custom cabinets and millwork. An elaborate island and 60-inch armoire Sub-Zero refrigerator complete the look.
Next, Schrader opened up the kitchen to a spacious dining room addition. Guests will be impressed by the barrel-vaulted ceilings and custom arched window that overlooks the wooded backyard. The family room features a detailed, custom entertainment system housing a flat screen TV and a see-through fireplace framed with an arch that peeks into the living room. And what French home would be without a beautiful grand piano music room.
The upper-level owners' suite is a delight, with added cabinetry and coz sitting room with its own fireplace. And down the hall, a firth bedroom was transformed into a large and truly convenient laundry room.
The lower level wasn't ignored, and boasts a temperature-controlled wine cellar, sunroom with arched opening, media room with another fireplace, as well as a study with custom-made desk and extensive cabinetry.
Photos Dean Riedel
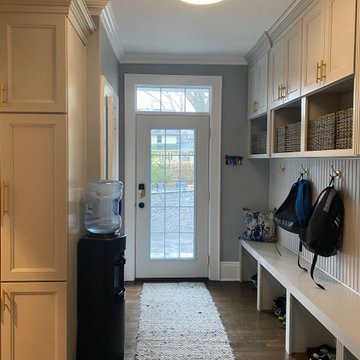
Our clients were looking to maximize the use of this room at the back of the house. We opened a door and created a kid-friendly mudroom that fits the style and the decor of the house. The cabinets are clean and simple with plenty of storage for backpacks, shoes, and coats.
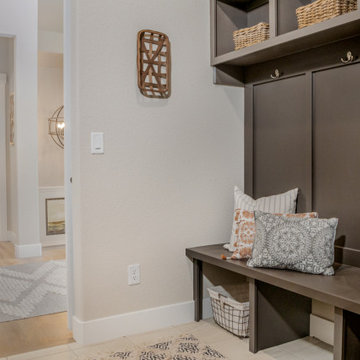
WOOD FLOORING: 3 1/4" plank, Stain: Classic Gray
INTERIOR PAINT: SW7029 Agreeable Gray
FURNITURE: Provided By White Orchid
LIGHTING: Home Lighting
TILE: Surface Art, Battista Ash 13x13 Set Straight, Grout: #543 Driftwood
BENCH : Painted SW7048 Urbane Bronze
TRIM: SW7006 Extra White
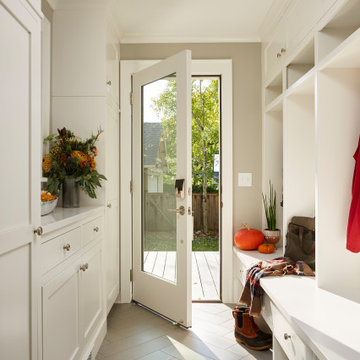
Foto di un ingresso con anticamera classico di medie dimensioni con pareti grigie, pavimento in gres porcellanato, una porta singola, una porta bianca e pavimento grigio
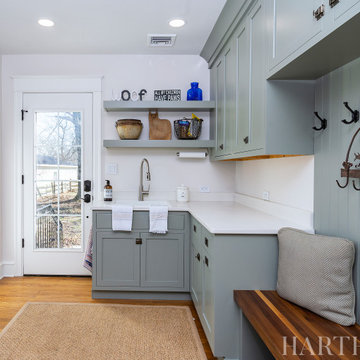
Immagine di un ingresso con anticamera country di medie dimensioni con pareti bianche, pavimento in legno massello medio, una porta singola, una porta bianca e pavimento marrone

The mudroom was strategically located off of the drive aisle to drop off children and their belongings before parking the car in the car in the detached garage at the property's rear. Backpacks, coats, shoes, and key storage allow the rest of the house to remain clutter free.
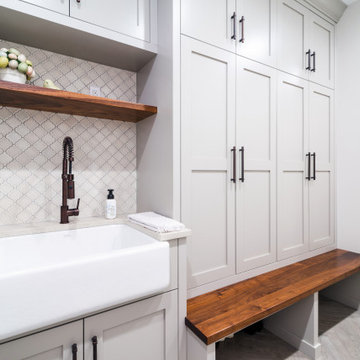
We expanded the mudroom 8' into the garage to reduce how crowded the space is when the whole family arrives home at once. 4 closed off locker spaces keep this room looking clean and organized. This room also functions as the laundry room with stacked washer and dryer to save space next to the white farmhouse apron sink with aberesque tile backsplash. At the end of the room we added a full height closet style cabinet for additional coats, boots and shoes. A light grey herringbone tile on the floor helps the whole room flow together. Walnut bench and accent shelf provide striking pops of bold color to the room.
14.532 Foto di ingressi con anticamera
54
