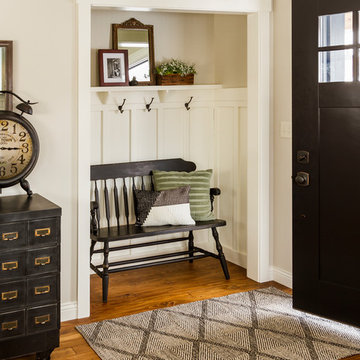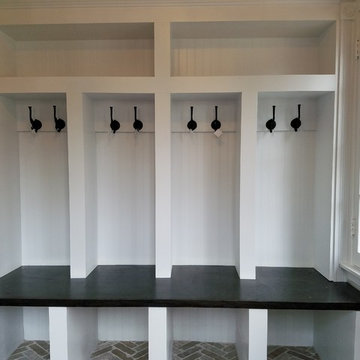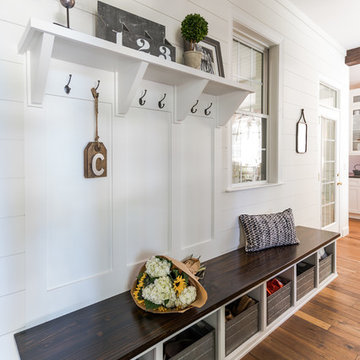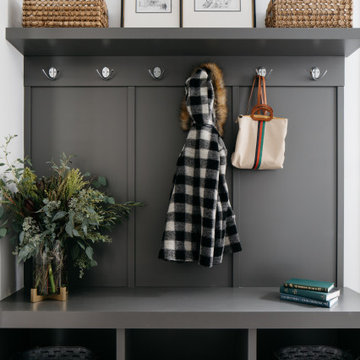14.534 Foto di ingressi con anticamera

Keeping track of all the coats, shoes, backpacks and specialty gear for several small children can be an organizational challenge all by itself. Combine that with busy schedules and various activities like ballet lessons, little league, art classes, swim team, soccer and music, and the benefits of a great mud room organization system like this one becomes invaluable. Rather than an enclosed closet, separate cubbies for each family member ensures that everyone has a place to store their coats and backpacks. The look is neat and tidy, but easier than a traditional closet with doors, making it more likely to be used by everyone — including children. Hooks rather than hangers are easier for children and help prevent jackets from being to left on the floor. A shoe shelf beneath each cubby keeps all the footwear in order so that no one ever ends up searching for a missing shoe when they're in a hurry. a drawer above the shoe shelf keeps mittens, gloves and small items handy. A shelf with basket above each coat cubby is great for keys, wallets and small items that might otherwise become lost. The cabinets above hold gear that is out-of-season or infrequently used. An additional shoe cupboard that spans from floor to ceiling offers a place to keep boots and extra shoes.
White shaker style cabinet doors with oil rubbed bronze hardware presents a simple, clean appearance to organize the clutter, while bead board panels at the back of the coat cubbies adds a casual, country charm.
Designer - Gerry Ayala
Photo - Cathy Rabeler

A custom dog grooming station and mudroom. Photography by Aaron Usher III.
Ispirazione per un grande ingresso con anticamera chic con pareti grigie, pavimento in ardesia, pavimento grigio e soffitto a volta
Ispirazione per un grande ingresso con anticamera chic con pareti grigie, pavimento in ardesia, pavimento grigio e soffitto a volta

This drop zone space is accessible from the attached 2 car garage and from this glass paneled door leading from the motor court, making it centrally located and highly functional. It is your typical drop zone, but with a twist. Literally. The custom live edge coat hook board adds in some visual interest and uniqueness to the room. Pike always likes to incorporate special design elements like that to take spaces from ordinary to extraordinary, without the need to go overboard.
Cabinet Paint- Benjamin Moore Sea Haze
Floor Tile- Jeffrey Court Union Mosaic Grey ( https://www.jeffreycourt.com/product/union-mosaic-grey-13-125-in-x-15-375-in-x-6-mm-14306/)

Angle Eye Photography
Esempio di un ingresso con anticamera stile americano di medie dimensioni con pareti beige, una porta singola e una porta bianca
Esempio di un ingresso con anticamera stile americano di medie dimensioni con pareti beige, una porta singola e una porta bianca

Immagine di un ingresso con anticamera country con una porta olandese, una porta grigia, pavimento beige e soffitto a volta

A custom walnut slat wall feature elevates this mudroom wall while providing easily accessible hooks.
Ispirazione per un piccolo ingresso con anticamera contemporaneo con pareti bianche, parquet chiaro, pavimento marrone e pareti in legno
Ispirazione per un piccolo ingresso con anticamera contemporaneo con pareti bianche, parquet chiaro, pavimento marrone e pareti in legno

Ispirazione per un ingresso con anticamera minimal con pareti blu, una porta singola, una porta in vetro e pavimento grigio

Ispirazione per un piccolo ingresso con anticamera country con pareti bianche, pavimento in ardesia, una porta singola e pavimento blu

View of back mudroom
Foto di un ingresso con anticamera scandinavo di medie dimensioni con pareti bianche, parquet chiaro, una porta singola, una porta in legno chiaro e pavimento grigio
Foto di un ingresso con anticamera scandinavo di medie dimensioni con pareti bianche, parquet chiaro, una porta singola, una porta in legno chiaro e pavimento grigio

Seth Benn Photography
Immagine di un ingresso con anticamera country con pareti beige, pavimento in legno massello medio, una porta singola e una porta nera
Immagine di un ingresso con anticamera country con pareti beige, pavimento in legno massello medio, una porta singola e una porta nera

Mudroom with Dutch Door, bluestone floor, and built-in cabinets. "Best Mudroom" by the 2020 Westchester Magazine Home Design Awards: https://westchestermagazine.com/design-awards-homepage/

Immagine di un grande ingresso con anticamera chic con pareti grigie, pavimento in mattoni e pavimento multicolore

Picture Perfect Home
Esempio di un ingresso con anticamera tradizionale di medie dimensioni con pareti grigie, pavimento in legno massello medio e pavimento nero
Esempio di un ingresso con anticamera tradizionale di medie dimensioni con pareti grigie, pavimento in legno massello medio e pavimento nero

Picture Perfect House
Esempio di un ingresso con anticamera country con pavimento grigio
Esempio di un ingresso con anticamera country con pavimento grigio

Picture Perfect House
Ispirazione per un ingresso con anticamera classico di medie dimensioni con pareti grigie, pavimento con piastrelle in ceramica, una porta singola, una porta bianca e pavimento multicolore
Ispirazione per un ingresso con anticamera classico di medie dimensioni con pareti grigie, pavimento con piastrelle in ceramica, una porta singola, una porta bianca e pavimento multicolore

a good dog hanging out
Foto di un ingresso con anticamera chic di medie dimensioni con pavimento con piastrelle in ceramica, pavimento nero e pareti grigie
Foto di un ingresso con anticamera chic di medie dimensioni con pavimento con piastrelle in ceramica, pavimento nero e pareti grigie

Foto di un ingresso con anticamera tradizionale con pareti bianche, pavimento in legno massello medio, una porta singola e una porta in vetro

This ranch was a complete renovation! We took it down to the studs and redesigned the space for this young family. We opened up the main floor to create a large kitchen with two islands and seating for a crowd and a dining nook that looks out on the beautiful front yard. We created two seating areas, one for TV viewing and one for relaxing in front of the bar area. We added a new mudroom with lots of closed storage cabinets, a pantry with a sliding barn door and a powder room for guests. We raised the ceilings by a foot and added beams for definition of the spaces. We gave the whole home a unified feel using lots of white and grey throughout with pops of orange to keep it fun.

Christopher Jones Photography
Ispirazione per un ingresso con anticamera country con pareti bianche, pavimento in legno massello medio e pavimento marrone
Ispirazione per un ingresso con anticamera country con pareti bianche, pavimento in legno massello medio e pavimento marrone
14.534 Foto di ingressi con anticamera
1
