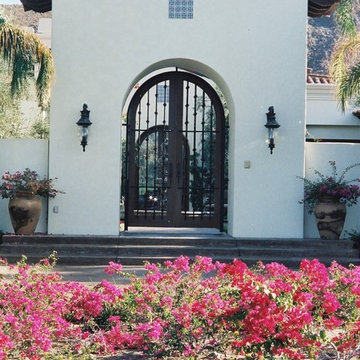50.284 Foto di grandi ingressi e corridoi
Filtra anche per:
Budget
Ordina per:Popolari oggi
1421 - 1440 di 50.284 foto
1 di 2
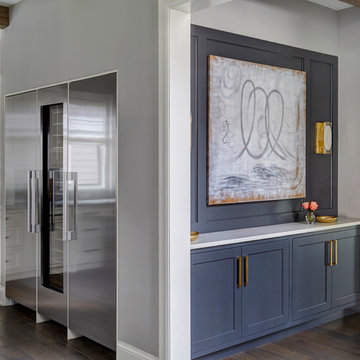
Free ebook, Creating the Ideal Kitchen. DOWNLOAD NOW
Collaborations with builders on new construction is a favorite part of my job. I love seeing a house go up from the blueprints to the end of the build. It is always a journey filled with a thousand decisions, some creative on-the-spot thinking and yes, usually a few stressful moments. This Naperville project was a collaboration with a local builder and architect. The Kitchen Studio collaborated by completing the cabinetry design and final layout for the entire home.
The kitchen is spacious and opens into the neighboring family room. A 48” Thermador range is centered between two windows, and the sink has a view through a window into the mudroom which is a unique feature. A large island with seating and waterfall countertops creates a beautiful focal point for the room. A bank of refrigeration, including a full-size wine refrigerator completes the picture.
The area between the kitchen and dining room houses a second sink and a large walk in pantry. The kitchen features many unique storage elements important to the new homeowners including in-drawer charging stations, a cutlery divider, knife block, multiple appliance garages, spice pull outs and tray dividers. There’s not much you can’t store in this room! Cabinetry is white shaker inset styling with a gray stain on the island.
At the bottom of the stairs is this nice little display and storage unit that ties into the color of the island and fireplace.
Designed by: Susan Klimala, CKBD
Builder: Hampton Homes
Photography by: Michael Alan Kaskel
For more information on kitchen and bath design ideas go to: www.kitchenstudio-ge.com
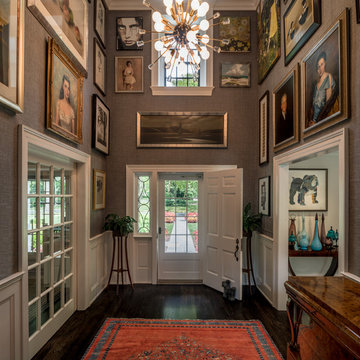
General Contractor: Porter Construction, Interiors by: Fancesca Rudin, Photography by: Angle Eye Photography
Esempio di un grande ingresso tradizionale con pareti grigie, parquet scuro, una porta singola, una porta bianca e pavimento marrone
Esempio di un grande ingresso tradizionale con pareti grigie, parquet scuro, una porta singola, una porta bianca e pavimento marrone
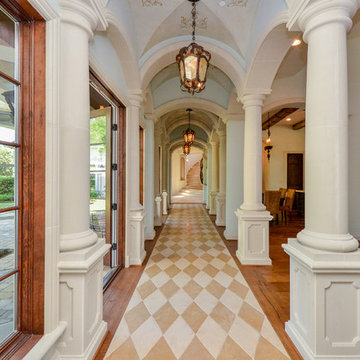
Immagine di un grande ingresso o corridoio mediterraneo con pareti bianche, pavimento in legno massello medio e pavimento marrone
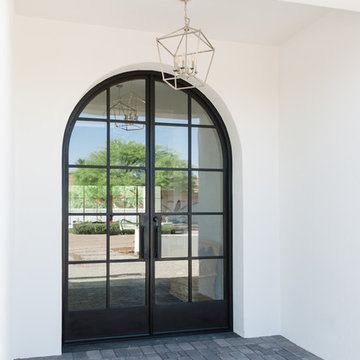
Ispirazione per una grande porta d'ingresso mediterranea con pareti bianche, pavimento in mattoni, una porta a due ante, una porta nera e pavimento grigio
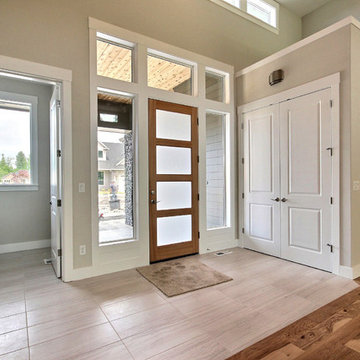
Paint by Sherwin Williams
Body Color : Coming Soon!
Trim Color : Coming Soon!
Entry Door Color by Northwood Cabinets
Door Stain : Coming Soon!
Flooring & Tile by Macadam Floor and Design
Foyer Tile by Emser Tile
Tile Product : Motion in Advance
Great Room Hardwood by Wanke Cascade
Hardwood Product : Terra Living Natural Durango
Kitchen Backsplash Tile by Florida Tile
Backsplash Tile Product : Streamline in Arctic
Slab Countertops by Cosmos Granite & Marble
Quartz, Granite & Marble provided by Wall to Wall Countertops
Countertop Product : True North Quartz in Blizzard
Great Room Fireplace by Heat & Glo
Fireplace Product : Primo 48”
Fireplace Surround by Emser Tile
Surround Product : Motion in Advance
Handlesets and Door Hardware by Kwikset
Windows by Milgard Window + Door
Window Product : Style Line Series
Supplied by TroyCo
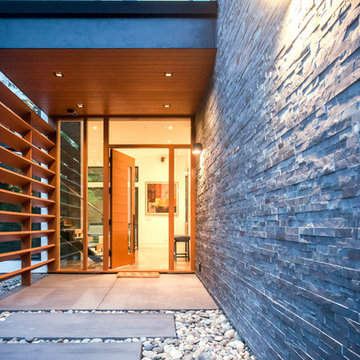
You can see more photos of the mechanics of the home and learn more about the energy-conserving technology by visiting this project on Bone Structure's website: https://bonestructure.ca/en/portfolio/project-15-580/
The materials selected included the stone, tile, wood floors, hardware, light fixtures, plumbing fixtures, siding, paint, doors, and cabinetry. Check out this very special and style focused detail: horizontal grain, walnut, frameless interior doors - adding a very special quality to an otherwise ordinary object.
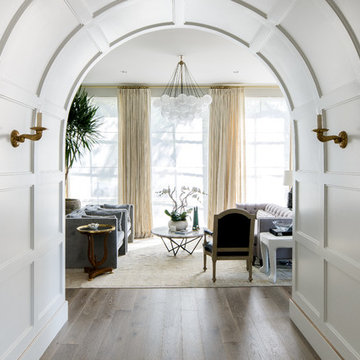
Description: Interior Design by Sees Design ( http://www.seesdesign.com/). Architecture by Stocker Hoesterey Montenegro Architects ( http://www.shmarchitects.com/david-stocker-1/). Built by Coats Homes (www.coatshomes.com). Photography by Costa Christ Media ( https://www.costachrist.com/).
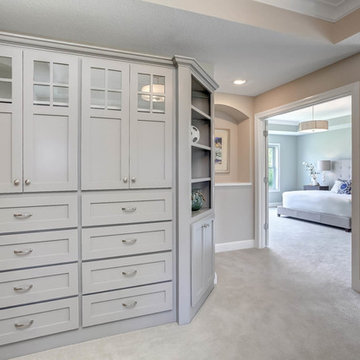
Built in hallway closet and an inset art niche - Fall Parade of Homes Model #248 | Creek Hill Custom Homes MN
Idee per un grande ingresso o corridoio con pareti grigie e moquette
Idee per un grande ingresso o corridoio con pareti grigie e moquette
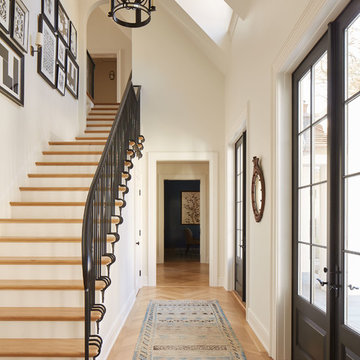
Foto di un grande ingresso stile marinaro con pareti bianche, parquet chiaro, una porta a due ante, una porta nera e pavimento marrone
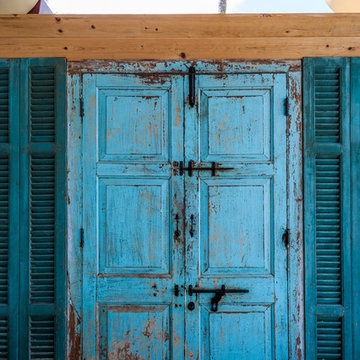
© Aaron Thompson
Immagine di una grande porta d'ingresso tropicale con pavimento in mattoni, una porta a due ante e una porta blu
Immagine di una grande porta d'ingresso tropicale con pavimento in mattoni, una porta a due ante e una porta blu
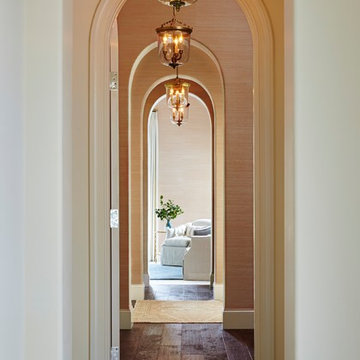
Hallway with pink grasscloth and hanging pendant lights. Project featured in House Beautiful & Florida Design.
Interior Design & Styling by Summer Thornton.
Images by Brantley Photography.
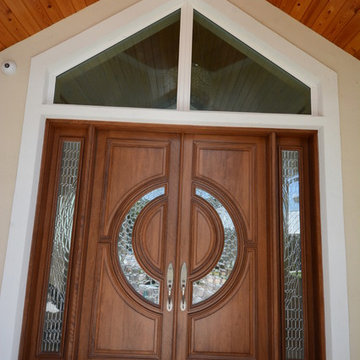
Esempio di una grande porta d'ingresso chic con pareti beige, una porta a due ante, una porta in legno scuro e pavimento beige
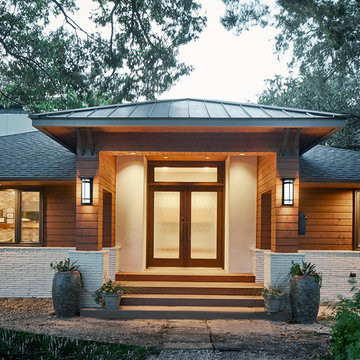
Contemporary Exterior Makeover on One Story Ranch Style House
Ken Vaughan - Photographer
Michael Lyons - Architect
Immagine di una grande porta d'ingresso design con una porta a due ante e una porta in vetro
Immagine di una grande porta d'ingresso design con una porta a due ante e una porta in vetro
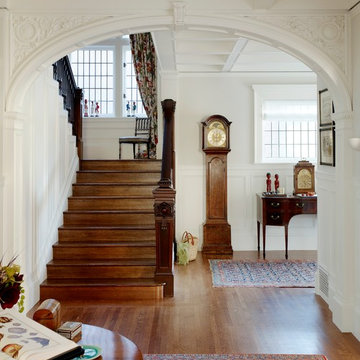
Photography by: James Carrière
Foto di un grande ingresso chic con pareti bianche e pavimento in legno massello medio
Foto di un grande ingresso chic con pareti bianche e pavimento in legno massello medio
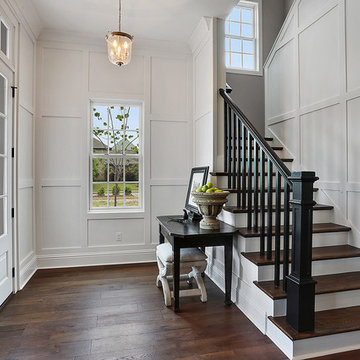
Walls
SW 7641 "Collande Gray"
Trim & ceilings
SW 7005 "Pure White"
Interior doors
BM HC-166 "Kendall Charcoal"
Cabinets (master bath)
BM HC-166 "Kendall
Charcoal"
Slab countertops
Carrara marble
Wood flooring
Baroque Flooring Luxembourg 7.5, “Kimpton”
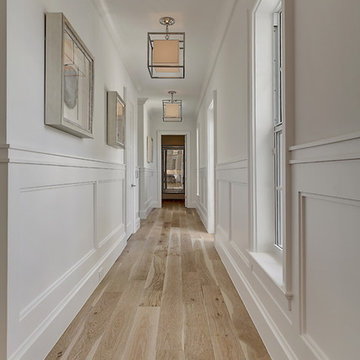
Foto di un grande ingresso o corridoio stile marinaro con pareti bianche, parquet chiaro e pavimento beige
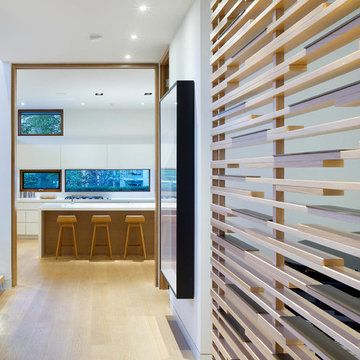
Tom Arban
Foto di un grande corridoio minimalista con pareti bianche e parquet chiaro
Foto di un grande corridoio minimalista con pareti bianche e parquet chiaro
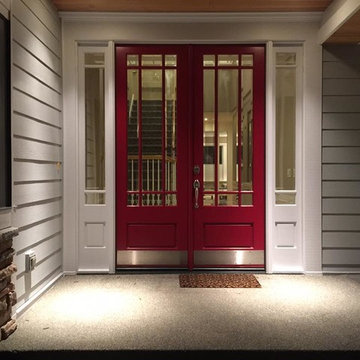
Immagine di una grande porta d'ingresso stile americano con una porta a due ante e una porta rossa
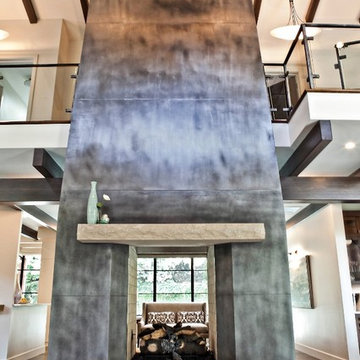
Tana Photography
Immagine di un grande ingresso tradizionale con pareti bianche, pavimento in legno massello medio e pavimento marrone
Immagine di un grande ingresso tradizionale con pareti bianche, pavimento in legno massello medio e pavimento marrone
50.284 Foto di grandi ingressi e corridoi
72
