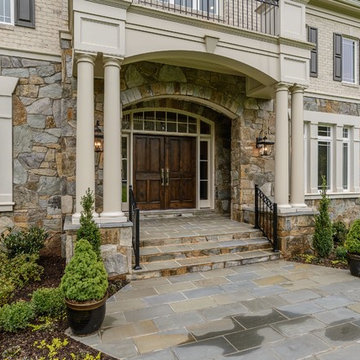50.261 Foto di grandi ingressi e corridoi
Filtra anche per:
Budget
Ordina per:Popolari oggi
341 - 360 di 50.261 foto

Rustic yet refined, this modern country retreat blends old and new in masterful ways, creating a fresh yet timeless experience. The structured, austere exterior gives way to an inviting interior. The palette of subdued greens, sunny yellows, and watery blues draws inspiration from nature. Whether in the upholstery or on the walls, trailing blooms lend a note of softness throughout. The dark teal kitchen receives an injection of light from a thoughtfully-appointed skylight; a dining room with vaulted ceilings and bead board walls add a rustic feel. The wall treatment continues through the main floor to the living room, highlighted by a large and inviting limestone fireplace that gives the relaxed room a note of grandeur. Turquoise subway tiles elevate the laundry room from utilitarian to charming. Flanked by large windows, the home is abound with natural vistas. Antlers, antique framed mirrors and plaid trim accentuates the high ceilings. Hand scraped wood flooring from Schotten & Hansen line the wide corridors and provide the ideal space for lounging.
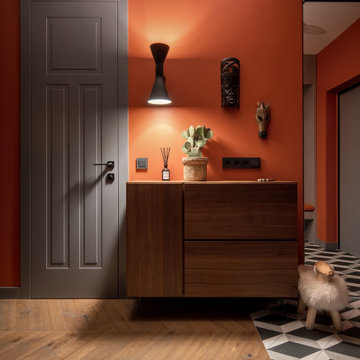
Idee per un grande ingresso o corridoio design con pareti arancioni, pavimento in legno massello medio e pavimento marrone

A large tilt out shoe storage cabinet fills a very shallow niche in the entryway
Idee per un grande ingresso moderno con pareti multicolore, pavimento in legno massello medio, una porta a due ante, una porta in legno chiaro e pavimento grigio
Idee per un grande ingresso moderno con pareti multicolore, pavimento in legno massello medio, una porta a due ante, una porta in legno chiaro e pavimento grigio
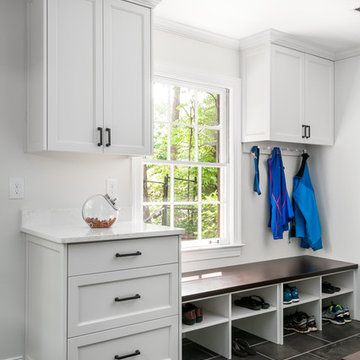
Foto di un grande ingresso con anticamera chic con pareti bianche e pavimento grigio

Ispirazione per un grande ingresso moderno con pareti bianche, parquet chiaro, una porta singola, una porta in legno bruno e pavimento beige
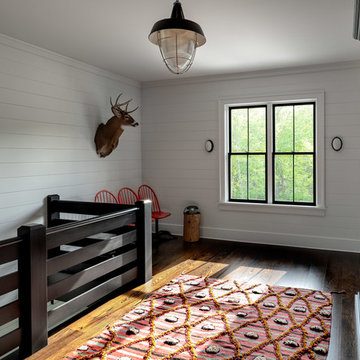
Upper hall.
Photographer: Rob Karosis
Idee per un grande ingresso o corridoio country con pareti bianche, parquet scuro e pavimento marrone
Idee per un grande ingresso o corridoio country con pareti bianche, parquet scuro e pavimento marrone
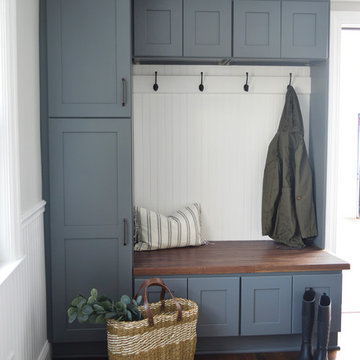
Foto di un grande ingresso con anticamera stile americano con pareti beige, parquet scuro e pavimento marrone

Snap Chic Photography
Esempio di un grande ingresso con anticamera country con pareti marroni, pavimento in mattoni, una porta a pivot, una porta verde e pavimento marrone
Esempio di un grande ingresso con anticamera country con pareti marroni, pavimento in mattoni, una porta a pivot, una porta verde e pavimento marrone
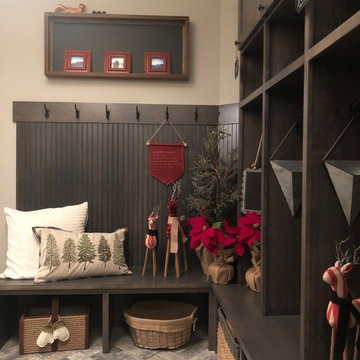
Idee per un grande ingresso con anticamera classico con pareti grigie, una porta singola, una porta bianca, pavimento in mattoni e pavimento multicolore
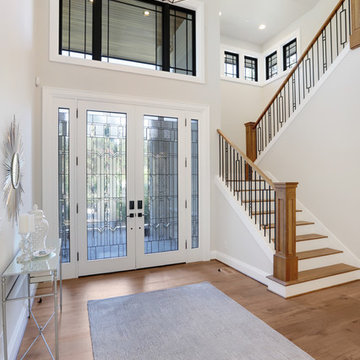
Idee per una grande porta d'ingresso design con pareti beige, pavimento in legno massello medio, una porta a due ante, una porta in vetro e pavimento marrone

This lovely transitional home in Minnesota's lake country pairs industrial elements with softer formal touches. It uses an eclectic mix of materials and design elements to create a beautiful yet comfortable family home.
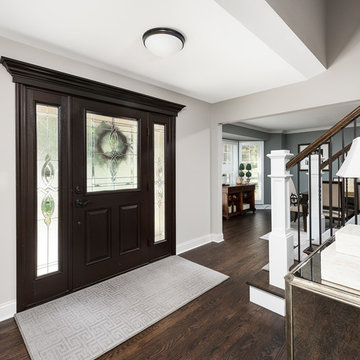
Picture Perfect House
Idee per un grande ingresso chic con pareti grigie, parquet scuro, una porta a pivot, una porta in legno scuro e pavimento marrone
Idee per un grande ingresso chic con pareti grigie, parquet scuro, una porta a pivot, una porta in legno scuro e pavimento marrone

Entry hall view featuring a barreled ceiling with wood paneling and an exceptional view out to the lake
Photo by Ashley Avila Photography
Foto di un grande ingresso o corridoio stile marinaro con pareti bianche, parquet chiaro, pavimento grigio e soffitto in perlinato
Foto di un grande ingresso o corridoio stile marinaro con pareti bianche, parquet chiaro, pavimento grigio e soffitto in perlinato
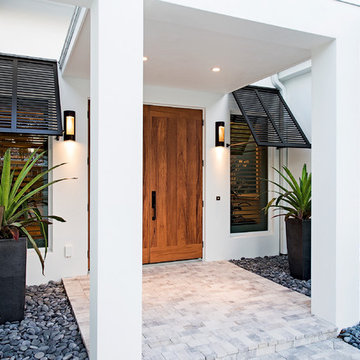
Idee per una grande porta d'ingresso tropicale con pareti bianche, pavimento in ardesia, una porta in legno bruno, pavimento bianco e una porta a due ante
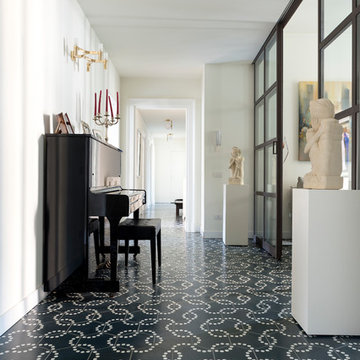
Foto Giulia Bellezza
Esempio di un grande ingresso o corridoio tradizionale con pavimento con piastrelle in ceramica, pavimento multicolore e pareti bianche
Esempio di un grande ingresso o corridoio tradizionale con pavimento con piastrelle in ceramica, pavimento multicolore e pareti bianche

This very busy family of five needed a convenient place to drop coats, shoes and bookbags near the active side entrance of their home. Creating a mudroom space was an essential part of a larger renovation project we were hired to design which included a kitchen, family room, butler’s pantry, home office, laundry room, and powder room. These additional spaces, including the new mudroom, did not exist previously and were created from the home’s existing square footage.
The location of the mudroom provides convenient access from the entry door and creates a roomy hallway that allows an easy transition between the family room and laundry room. This space also is used to access the back staircase leading to the second floor addition which includes a bedroom, full bath, and a second office.
The color pallet features peaceful shades of blue-greys and neutrals accented with textural storage baskets. On one side of the hallway floor-to-ceiling cabinetry provides an abundance of vital closed storage, while the other side features a traditional mudroom design with coat hooks, open cubbies, shoe storage and a long bench. The cubbies above and below the bench were specifically designed to accommodate baskets to make storage accessible and tidy. The stained wood bench seat adds warmth and contrast to the blue-grey paint. The desk area at the end closest to the door provides a charging station for mobile devices and serves as a handy landing spot for mail and keys. The open area under the desktop is perfect for the dog bowls.
Photo: Peter Krupenye
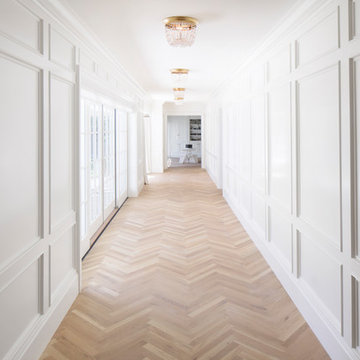
Photo: Mark Weinberg
Contractor/Interiors: The Fox Group
Foto di un grande ingresso o corridoio chic con pareti bianche, parquet chiaro e pavimento marrone
Foto di un grande ingresso o corridoio chic con pareti bianche, parquet chiaro e pavimento marrone
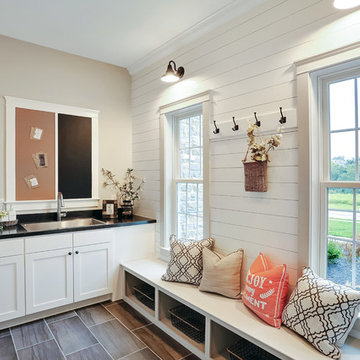
Designer details abound in this custom 2-story home with craftsman style exterior complete with fiber cement siding, attractive stone veneer, and a welcoming front porch. In addition to the 2-car side entry garage with finished mudroom, a breezeway connects the home to a 3rd car detached garage. Heightened 10’ceilings grace the 1st floor and impressive features throughout include stylish trim and ceiling details. The elegant Dining Room to the front of the home features a tray ceiling and craftsman style wainscoting with chair rail. Adjacent to the Dining Room is a formal Living Room with cozy gas fireplace. The open Kitchen is well-appointed with HanStone countertops, tile backsplash, stainless steel appliances, and a pantry. The sunny Breakfast Area provides access to a stamped concrete patio and opens to the Family Room with wood ceiling beams and a gas fireplace accented by a custom surround. A first-floor Study features trim ceiling detail and craftsman style wainscoting. The Owner’s Suite includes craftsman style wainscoting accent wall and a tray ceiling with stylish wood detail. The Owner’s Bathroom includes a custom tile shower, free standing tub, and oversized closet.
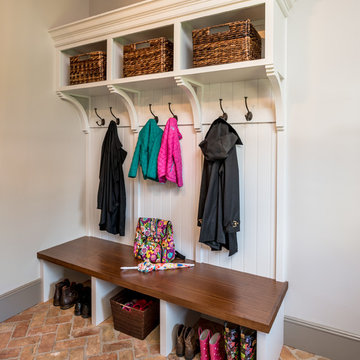
Angle Eye Photography
Foto di un grande ingresso con anticamera tradizionale con pareti grigie, pavimento in mattoni, una porta singola, una porta marrone e pavimento rosso
Foto di un grande ingresso con anticamera tradizionale con pareti grigie, pavimento in mattoni, una porta singola, una porta marrone e pavimento rosso
50.261 Foto di grandi ingressi e corridoi
18
