50.284 Foto di grandi ingressi e corridoi
Filtra anche per:
Budget
Ordina per:Popolari oggi
2141 - 2160 di 50.284 foto
1 di 2
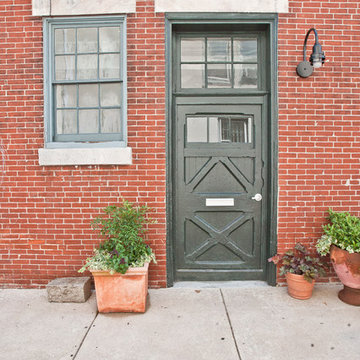
Kelly Turso Photography
Idee per una grande porta d'ingresso bohémian con una porta singola e una porta verde
Idee per una grande porta d'ingresso bohémian con una porta singola e una porta verde
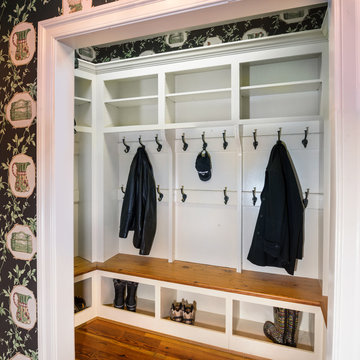
Mary Parker Architectural Photography
Foto di un grande ingresso o corridoio tradizionale con pareti multicolore, pavimento in legno massello medio e pavimento marrone
Foto di un grande ingresso o corridoio tradizionale con pareti multicolore, pavimento in legno massello medio e pavimento marrone
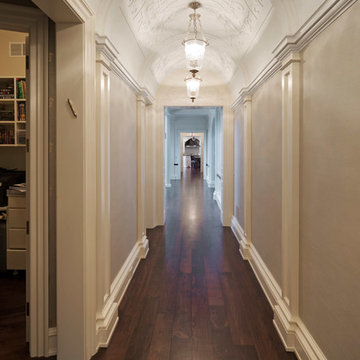
Venetian Plaster in a hallway Michael Albany Photography
Idee per un grande ingresso o corridoio classico con pareti beige, parquet scuro e pavimento marrone
Idee per un grande ingresso o corridoio classico con pareti beige, parquet scuro e pavimento marrone
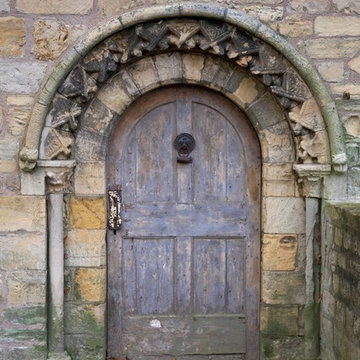
Before the extensive programme of sensitive repairs, refurbishment and redevelopment was undertaken Syningthwaite Priory farm comprised a Grade 1 listed Priory, with an attached 19th century farm house, a stone threshing barn and later ranges of agricultural building set out in a courtyard arrangement.
Read more
The Cistercian Priory, which dates from 1155, had been on the Buildings at Risk register prior to work commencing. Wildblood Macdonald were involved in extensive negotiations with English Heritage and the local planners to agree a strategy for the repair of the buildings and securing their long term use. The resulting scheme converted outbuildings into luxury holiday accommodation, with the threshing barn being carefully rebuilt and remodelled to provide visitor accommodation.
The Priory has been subject to a painstaking sensitive programme of repairs to the external fabric. A further phase of work will see the interior of the Priory refurbished and updated to provide a family home for the owner of the site.
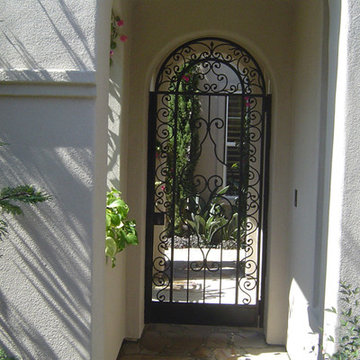
Ispirazione per un grande ingresso o corridoio con pareti beige, pavimento in cemento, una porta singola e una porta in metallo
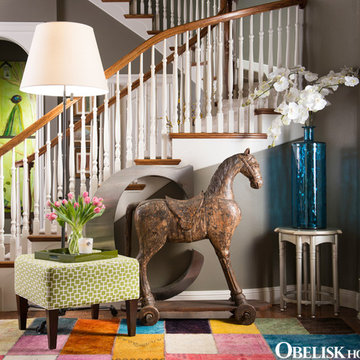
Original Artwork by Kat Allie, Photography by Jeremy Mason McGraw
Idee per un grande ingresso bohémian con parquet chiaro
Idee per un grande ingresso bohémian con parquet chiaro
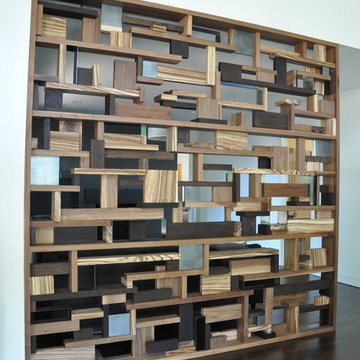
While this new home had an architecturally striking exterior, the home’s interior fell short in terms of true functionality and overall style. The most critical element in this renovation was the kitchen and dining area, which needed careful attention to bring it to the level that suited the home and the homeowners.
As a graduate of Culinary Institute of America, our client wanted a kitchen that “feels like a restaurant, with the warmth of a home kitchen,” where guests can gather over great food, great wine, and truly feel comfortable in the open concept home. Although it follows a typical chef’s galley layout, the unique design solutions and unusual materials set it apart from the typical kitchen design.
Polished countertops, laminated and stainless cabinets fronts, and professional appliances are complemented by the introduction of wood, glass, and blackened metal – materials introduced in the overall design of the house. Unique features include a wall clad in walnut for dangling heavy pots and utensils; a floating, sculptural walnut countertop piece housing an herb garden; an open pantry that serves as a coffee bar and wine station; and a hanging chalkboard that hides a water heater closet and features different coffee offerings available to guests.
The dining area addition, enclosed by windows, continues to vivify the organic elements and brings in ample natural light, enhancing the darker finishes and creating additional warmth.
Photography by Ira Montgomery
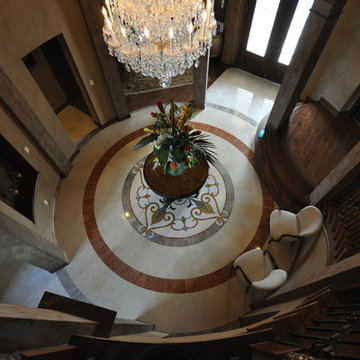
Custom water jet tiles for circular entry.
Idee per un grande ingresso chic con pareti beige, pavimento in travertino, una porta a due ante e una porta in legno scuro
Idee per un grande ingresso chic con pareti beige, pavimento in travertino, una porta a due ante e una porta in legno scuro
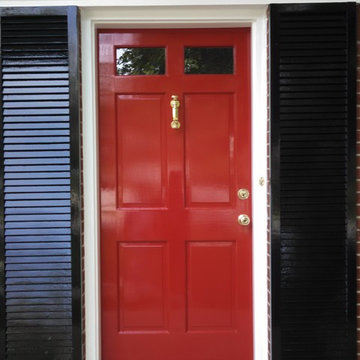
Idee per una grande porta d'ingresso con una porta singola e una porta rossa
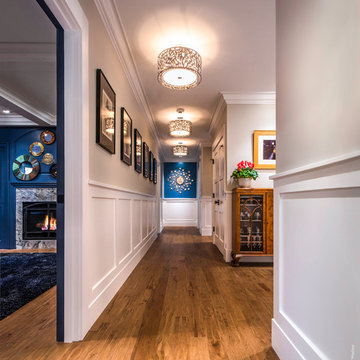
Photo Credits - Patick O' Malley
Esempio di un grande ingresso o corridoio tradizionale con pareti beige e pavimento in legno massello medio
Esempio di un grande ingresso o corridoio tradizionale con pareti beige e pavimento in legno massello medio
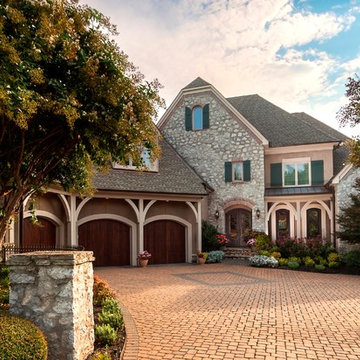
Bask in a breathtaking view every time you come home. This luxe and unique entryway and driveway sets the stage for one of our favorite projects—the ornate iron doors and windows finished in Cinnamon look absolutely beautiful on this exterior.
Photo by Jim Schmid Photography
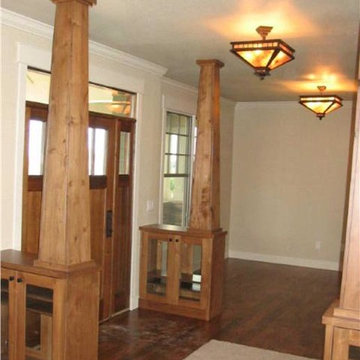
The foyer of this home opens into a formal living room on the left, and formal dining room on the right, in classic Craftsman style. Traditional architectural details like built-in cabinetry and columns add charm to the space.
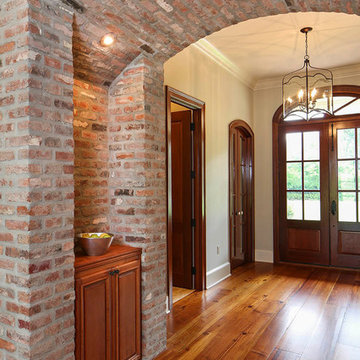
Melissa Oivanki/Oivanki Photography
Esempio di un grande ingresso chic con pareti beige, pavimento in legno massello medio, una porta a due ante e una porta in legno bruno
Esempio di un grande ingresso chic con pareti beige, pavimento in legno massello medio, una porta a due ante e una porta in legno bruno
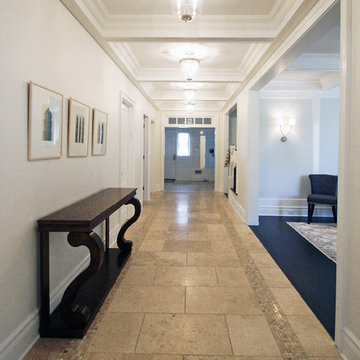
Esempio di un grande ingresso o corridoio classico con pareti bianche, pavimento in travertino e pavimento beige
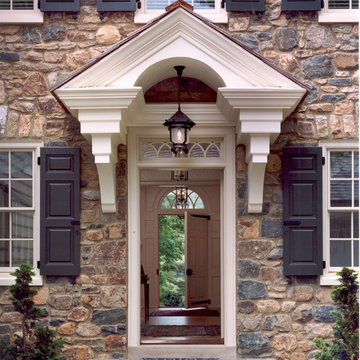
Photographer: Tom Crane
Immagine di una grande porta d'ingresso tradizionale con pavimento in ardesia e una porta singola
Immagine di una grande porta d'ingresso tradizionale con pavimento in ardesia e una porta singola
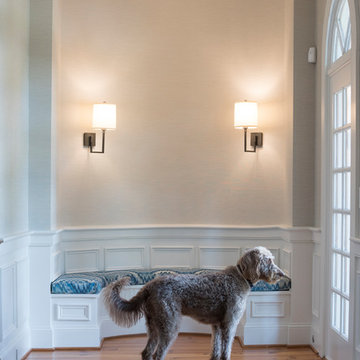
Esempio di una grande porta d'ingresso chic con pareti beige, pavimento in legno massello medio, una porta singola, una porta marrone e pavimento marrone
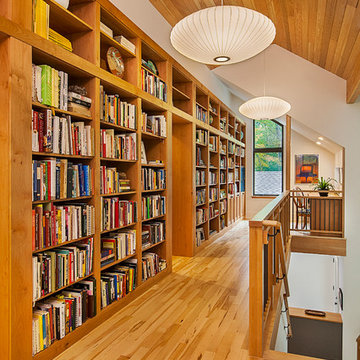
Library loft, photograph by Jeff Garland
Idee per un grande ingresso o corridoio minimalista con pareti bianche e parquet chiaro
Idee per un grande ingresso o corridoio minimalista con pareti bianche e parquet chiaro

Ispirazione per una grande porta d'ingresso minimalista con pareti multicolore, parquet chiaro, una porta singola, una porta grigia, pavimento marrone, soffitto ribassato, pannellatura e armadio

Vancouver Special Revamp
Esempio di un grande ingresso minimalista con pareti bianche, pavimento in gres porcellanato, una porta singola, una porta nera, pavimento bianco, soffitto in carta da parati e carta da parati
Esempio di un grande ingresso minimalista con pareti bianche, pavimento in gres porcellanato, una porta singola, una porta nera, pavimento bianco, soffitto in carta da parati e carta da parati
50.284 Foto di grandi ingressi e corridoi
108
