9.390 Foto di ampi ingressi e corridoi
Filtra anche per:
Budget
Ordina per:Popolari oggi
341 - 360 di 9.390 foto
1 di 2
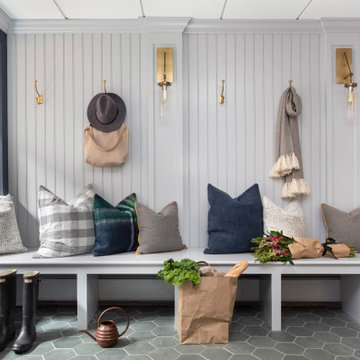
Foto di un ampio ingresso con anticamera chic con pavimento in ardesia, pavimento grigio e pareti grigie
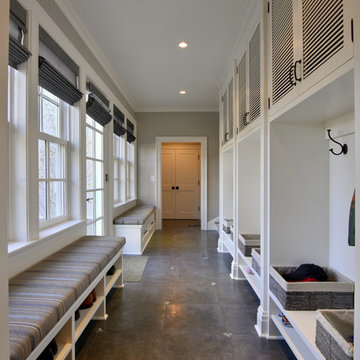
Peter Krupenye
Idee per un ampio ingresso con anticamera classico con pareti grigie
Idee per un ampio ingresso con anticamera classico con pareti grigie
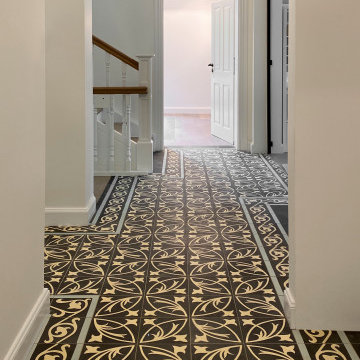
Sämtliche Bereiche sind geprägt von ihrem eigenen Charakter: Warmes Eichenparkett im Wechselspiel mit Zementmosaikplatten oder hochwertigen Fliesenbelägen im Erdgeschoss sind gerahmt von einer Wand- und Deckengestaltung hochfein geschliffener Kalkputze. In anderen Wohnbereichen schaffen hochwertige, englische Tapeten ein harmonisches Wechselspiel mit Farben englischer Hersteller.
Echter Stuck ziert den oberen Wand-Decken-Abschluss, der im Flurbereich mit einer indirekten Beleuchtung kombiniert wurde.
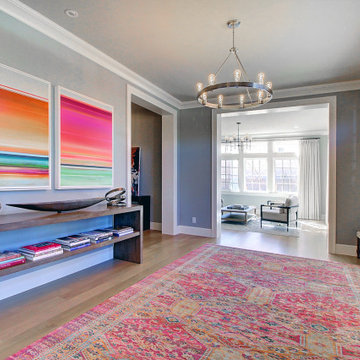
Immagine di un ampio ingresso tradizionale con pareti blu, parquet chiaro, una porta singola, una porta in legno bruno e pavimento marrone
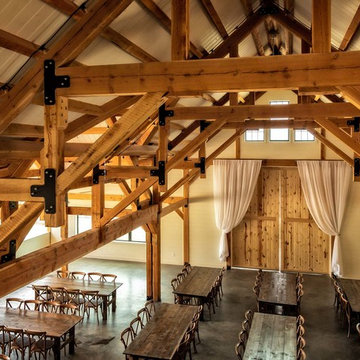
Exterior of farmhouse style post and beam wedding venue.
Ispirazione per un ampio ingresso o corridoio country
Ispirazione per un ampio ingresso o corridoio country
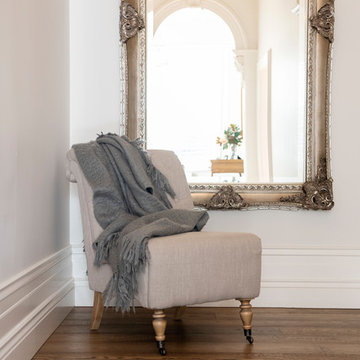
Adrienne Bizzarri Photography
Ispirazione per un ampio ingresso o corridoio vittoriano con pareti bianche e parquet scuro
Ispirazione per un ampio ingresso o corridoio vittoriano con pareti bianche e parquet scuro
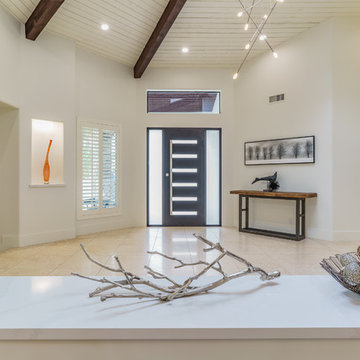
Warm modern angular entry with painted ceilings and beams
Pat Kofahl, photographer
Immagine di un'ampia porta d'ingresso moderna con pareti bianche, pavimento in travertino, una porta singola, una porta in metallo e pavimento beige
Immagine di un'ampia porta d'ingresso moderna con pareti bianche, pavimento in travertino, una porta singola, una porta in metallo e pavimento beige
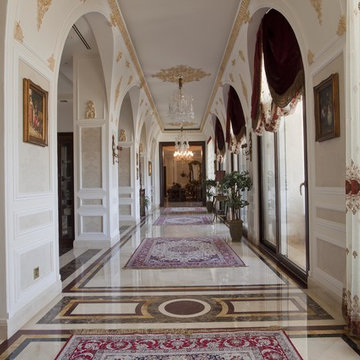
Idee per un ampio ingresso o corridoio vittoriano con pavimento in marmo, pareti beige e pavimento bianco
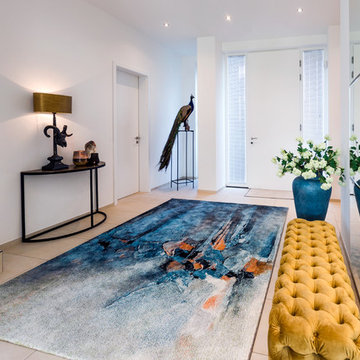
Ein eleganter Eingangsbereich mit einladenden Texturen und ansprechenden Farben.
Esempio di un ampio ingresso con vestibolo design con pareti bianche, pavimento con piastrelle in ceramica, una porta singola, una porta bianca e pavimento beige
Esempio di un ampio ingresso con vestibolo design con pareti bianche, pavimento con piastrelle in ceramica, una porta singola, una porta bianca e pavimento beige
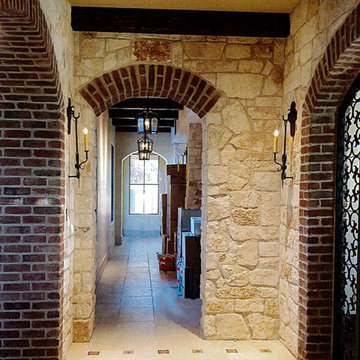
Tuscan style villa designed and built by Premier Building using Laura Lee Designs custom iron lighting.
Immagine di un ampio ingresso o corridoio mediterraneo con pareti gialle, pavimento in travertino e pavimento beige
Immagine di un ampio ingresso o corridoio mediterraneo con pareti gialle, pavimento in travertino e pavimento beige
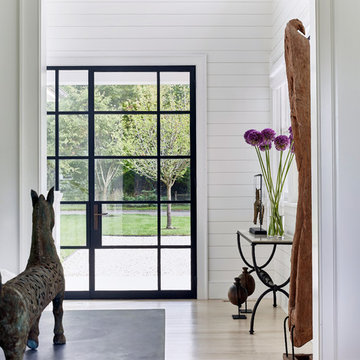
Architectural Advisement & Interior Design by Chango & Co.
Architecture by Thomas H. Heine
Photography by Jacob Snavely
See the story in Domino Magazine
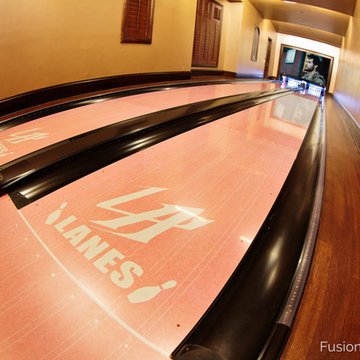
This home bowling alley features a custom lane color called "Red Hot Allusion" and special flame graphics that are visible under ultraviolet black lights, and a custom "LA Lanes" logo. 12' wide projection screen, down-lane LED lighting, custom gray pins and black pearl guest bowling balls, both with custom "LA Lanes" logo. Built-in ball and shoe storage. Triple overhead screens (2 scoring displays and 1 TV).
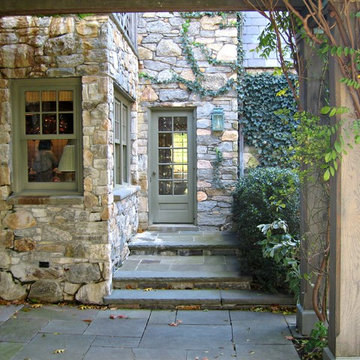
Foto di un'ampia porta d'ingresso country con pareti verdi, una porta a due ante e una porta in legno bruno
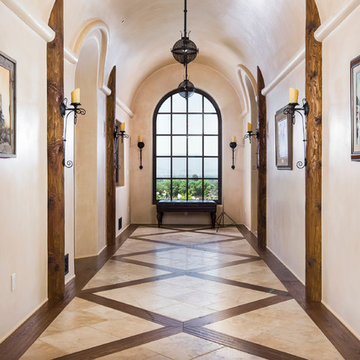
Cavan Hadley
Esempio di un ampio ingresso o corridoio american style con pareti beige, pavimento con piastrelle in ceramica e pavimento multicolore
Esempio di un ampio ingresso o corridoio american style con pareti beige, pavimento con piastrelle in ceramica e pavimento multicolore
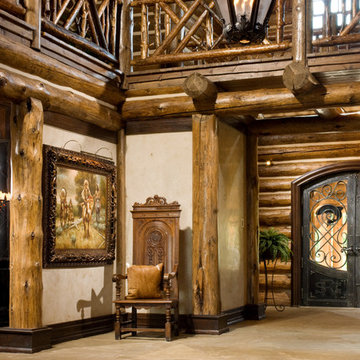
Architectural services provided by: Kibo Group Architecture (Part of the Rocky Mountain Homes Family of Companies)
Photos provided by: Longviews Studios
Construction services provided by: Malmquist Construction.
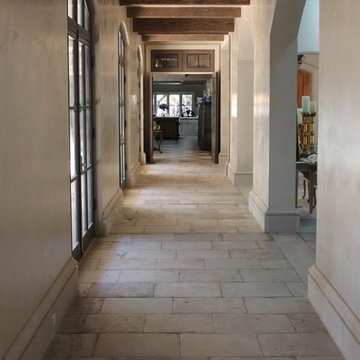
Gray Barr or Barr Gris limestone, plastered walls and custom milled stone baseboards create the perfect backdrop in this elegant home.
Immagine di un ampio ingresso o corridoio mediterraneo con pareti beige e pavimento in pietra calcarea
Immagine di un ampio ingresso o corridoio mediterraneo con pareti beige e pavimento in pietra calcarea
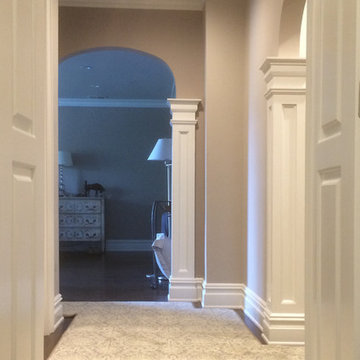
A beautiful entrance to a master suite. Ken Skalski
Esempio di un ampio ingresso o corridoio chic
Esempio di un ampio ingresso o corridoio chic

http://www.cookarchitectural.com
Perched on wooded hilltop, this historical estate home was thoughtfully restored and expanded, addressing the modern needs of a large family and incorporating the unique style of its owners. The design is teeming with custom details including a porte cochère and fox head rain spouts, providing references to the historical narrative of the site’s long history.

Large contemporary Scandi-style entrance hall, London townhouse.
Idee per un ampio ingresso o corridoio nordico con pareti bianche, parquet chiaro e pavimento marrone
Idee per un ampio ingresso o corridoio nordico con pareti bianche, parquet chiaro e pavimento marrone
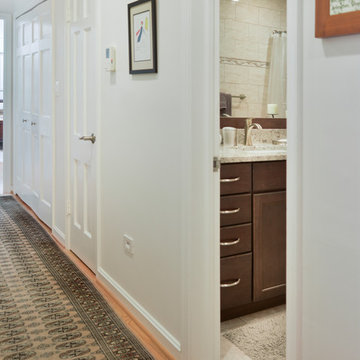
For this couple, planning to move back to their rambler home in Arlington after living overseas for few years, they were ready to get rid of clutter, clean up their grown-up kids’ boxes, and transform their home into their dream home for their golden years.
The old home included a box-like 8 feet x 10 feet kitchen, no family room, three small bedrooms and two back to back small bathrooms. The laundry room was located in a small dark space of the unfinished basement.
This home is located in a cul-de-sac, on an uphill lot, of a very secluded neighborhood with lots of new homes just being built around them.
The couple consulted an architectural firm in past but never were satisfied with the final plans. They approached Michael Nash Custom Kitchens hoping for fresh ideas.
The backyard and side yard are wooded and the existing structure was too close to building restriction lines. We developed design plans and applied for special permits to achieve our client’s goals.
The remodel includes a family room, sunroom, breakfast area, home office, large master bedroom suite, large walk-in closet, main level laundry room, lots of windows, front porch, back deck, and most important than all an elevator from lower to upper level given them and their close relative a necessary easier access.
The new plan added extra dimensions to this rambler on all four sides. Starting from the front, we excavated to allow a first level entrance, storage, and elevator room. Building just above it, is a 12 feet x 30 feet covered porch with a leading brick staircase. A contemporary cedar rail with horizontal stainless steel cable rail system on both the front porch and the back deck sets off this project from any others in area. A new foyer with double frosted stainless-steel door was added which contains the elevator.
The garage door was widened and a solid cedar door was installed to compliment the cedar siding.
The left side of this rambler was excavated to allow a storage off the garage and extension of one of the old bedrooms to be converted to a large master bedroom suite, master bathroom suite and walk-in closet.
We installed matching brick for a seam-less exterior look.
The entire house was furnished with new Italian imported highly custom stainless-steel windows and doors. We removed several brick and block structure walls to put doors and floor to ceiling windows.
A full walk in shower with barn style frameless glass doors, double vanities covered with selective stone, floor to ceiling porcelain tile make the master bathroom highly accessible.
The other two bedrooms were reconfigured with new closets, wider doorways, new wood floors and wider windows. Just outside of the bedroom, a new laundry room closet was a major upgrade.
A second HVAC system was added in the attic for all new areas.
The back side of the master bedroom was covered with floor to ceiling windows and a door to step into a new deck covered in trex and cable railing. This addition provides a view to wooded area of the home.
By excavating and leveling the backyard, we constructed a two story 15’x 40’ addition that provided the tall ceiling for the family room just adjacent to new deck, a breakfast area a few steps away from the remodeled kitchen. Upscale stainless-steel appliances, floor to ceiling white custom cabinetry and quartz counter top, and fun lighting improved this back section of the house with its increased lighting and available work space. Just below this addition, there is extra space for exercise and storage room. This room has a pair of sliding doors allowing more light inside.
The right elevation has a trapezoid shape addition with floor to ceiling windows and space used as a sunroom/in-home office. Wide plank wood floors were installed throughout the main level for continuity.
The hall bathroom was gutted and expanded to allow a new soaking tub and large vanity. The basement half bathroom was converted to a full bathroom, new flooring and lighting in the entire basement changed the purpose of the basement for entertainment and spending time with grandkids.
Off white and soft tone were used inside and out as the color schemes to make this rambler spacious and illuminated.
Final grade and landscaping, by adding a few trees, trimming the old cherry and walnut trees in backyard, saddling the yard, and a new concrete driveway and walkway made this home a unique and charming gem in the neighborhood.
9.390 Foto di ampi ingressi e corridoi
18