75.677 Foto di grandi e piccoli ingressi e corridoi
Filtra anche per:
Budget
Ordina per:Popolari oggi
1 - 20 di 75.677 foto
1 di 3
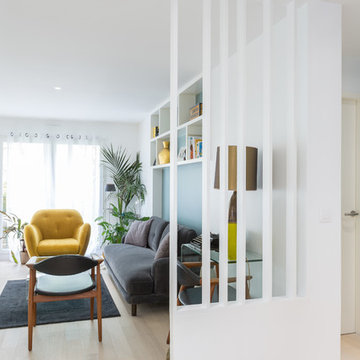
Stéphane Vasco
Immagine di un piccolo corridoio scandinavo con pareti bianche e parquet chiaro
Immagine di un piccolo corridoio scandinavo con pareti bianche e parquet chiaro

Keeping track of all the coats, shoes, backpacks and specialty gear for several small children can be an organizational challenge all by itself. Combine that with busy schedules and various activities like ballet lessons, little league, art classes, swim team, soccer and music, and the benefits of a great mud room organization system like this one becomes invaluable. Rather than an enclosed closet, separate cubbies for each family member ensures that everyone has a place to store their coats and backpacks. The look is neat and tidy, but easier than a traditional closet with doors, making it more likely to be used by everyone — including children. Hooks rather than hangers are easier for children and help prevent jackets from being to left on the floor. A shoe shelf beneath each cubby keeps all the footwear in order so that no one ever ends up searching for a missing shoe when they're in a hurry. a drawer above the shoe shelf keeps mittens, gloves and small items handy. A shelf with basket above each coat cubby is great for keys, wallets and small items that might otherwise become lost. The cabinets above hold gear that is out-of-season or infrequently used. An additional shoe cupboard that spans from floor to ceiling offers a place to keep boots and extra shoes.
White shaker style cabinet doors with oil rubbed bronze hardware presents a simple, clean appearance to organize the clutter, while bead board panels at the back of the coat cubbies adds a casual, country charm.
Designer - Gerry Ayala
Photo - Cathy Rabeler

Red double doors leading into the foyer with stairs going up to the second floor.
Photographer: Rob Karosis
Immagine di un grande ingresso country con pareti bianche, parquet scuro, una porta a due ante, una porta rossa e pavimento marrone
Immagine di un grande ingresso country con pareti bianche, parquet scuro, una porta a due ante, una porta rossa e pavimento marrone

Front entry with arched windows, vaulted ceilings, decorative statement tiles, and a gorgeous wood floor.
Ispirazione per un grande ingresso con pareti beige, una porta a due ante, una porta nera e soffitto a volta
Ispirazione per un grande ingresso con pareti beige, una porta a due ante, una porta nera e soffitto a volta
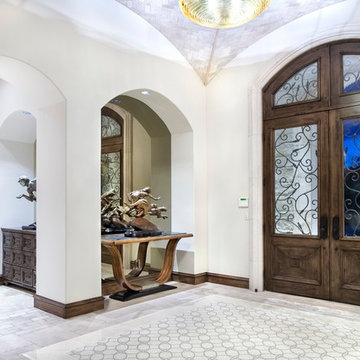
Photography: Piston Design
Immagine di un grande ingresso con una porta a due ante e una porta in legno scuro
Immagine di un grande ingresso con una porta a due ante e una porta in legno scuro
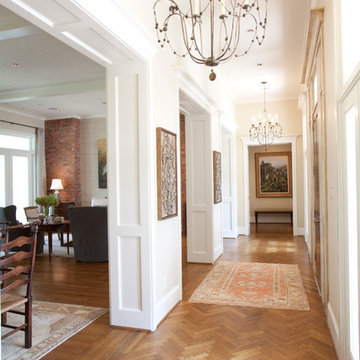
Julie Soefer
Ispirazione per un grande ingresso o corridoio classico con pareti bianche e pavimento in legno massello medio
Ispirazione per un grande ingresso o corridoio classico con pareti bianche e pavimento in legno massello medio
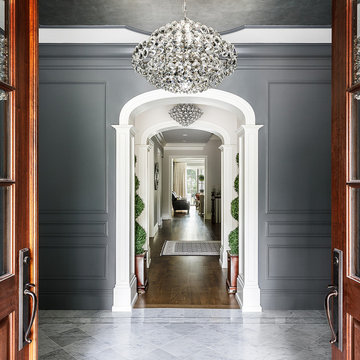
This Foyer had to be a show stopper. It's the first thing you see when you enter this custom built, 12,000 square foot home. The marble border in the foyer was made to custom fit this space, with 3 different colors of marble, perfectly complementing the carrara tile. The gray painted and applied moulding clad walls complement the hand applied silver leaf ceiling. The Aerin Lauder Chandelier from Circa lighting shines beautifully in this space. There is no detail left undone in this Foyer, we think it makes a lasting impression!
Joe Kwon Photography

Immagine di un piccolo ingresso o corridoio scandinavo con pareti rosa, parquet chiaro e carta da parati

Ispirazione per un piccolo ingresso con anticamera design con pareti bianche, parquet chiaro e pavimento beige

Idee per un grande ingresso con anticamera classico con una porta singola, una porta bianca e pavimento grigio

Emma Lewis
Idee per un grande ingresso con anticamera classico con pareti verdi, pavimento in mattoni e pavimento arancione
Idee per un grande ingresso con anticamera classico con pareti verdi, pavimento in mattoni e pavimento arancione

Ispirazione per un piccolo ingresso con anticamera country con pareti bianche, pavimento in ardesia, una porta singola e pavimento blu

This full home mid-century remodel project is in an affluent community perched on the hills known for its spectacular views of Los Angeles. Our retired clients were returning to sunny Los Angeles from South Carolina. Amidst the pandemic, they embarked on a two-year-long remodel with us - a heartfelt journey to transform their residence into a personalized sanctuary.
Opting for a crisp white interior, we provided the perfect canvas to showcase the couple's legacy art pieces throughout the home. Carefully curating furnishings that complemented rather than competed with their remarkable collection. It's minimalistic and inviting. We created a space where every element resonated with their story, infusing warmth and character into their newly revitalized soulful home.

The clients bought a new construction house in Bay Head, NJ with an architectural style that was very traditional and quite formal, not beachy. For our design process I created the story that the house was owned by a successful ship captain who had traveled the world and brought back furniture and artifacts for his home. The furniture choices were mainly based on English style pieces and then we incorporated a lot of accessories from Asia and Africa. The only nod we really made to “beachy” style was to do some art with beach scenes and/or bathing beauties (original painting in the study) (vintage series of black and white photos of 1940’s bathing scenes, not shown) ,the pillow fabric in the family room has pictures of fish on it , the wallpaper in the study is actually sand dollars and we did a seagull wallpaper in the downstairs bath (not shown).
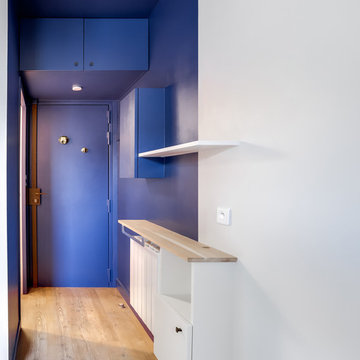
Sas d'entrée avec rangement de stockage au-dessus de la porte...
Esempio di un piccolo ingresso con pareti blu, parquet chiaro, una porta singola, una porta blu e pavimento marrone
Esempio di un piccolo ingresso con pareti blu, parquet chiaro, una porta singola, una porta blu e pavimento marrone

Idee per una grande porta d'ingresso minimalista con parquet chiaro, una porta singola, una porta in legno scuro e pareti beige

Idee per un piccolo ingresso con anticamera minimalista con pareti bianche, pavimento con piastrelle in ceramica, una porta singola, una porta in vetro e pavimento grigio

This side entrance is full of special character and elements with Old Chicago Brick floors and arch which also leads to the garage and back brick patio! This is the perfect setting for the beach to endure the sand coming in on those bare feet! Fletcher Isaacs Photographer

This Farmhouse has a modern, minimalist feel, with a rustic touch, staying true to its southwest location. It features wood tones, brass and black with vintage and rustic accents throughout the decor.

The original foyer of this 1959 home was dark and cave like. The ceiling could not be raised because of AC equipment above, so the designer decided to "visually open" the space by removing a portion of the wall between the kitchen and the foyer. The team designed and installed a "see through" walnut dividing wall to allow light to spill into the space. A peek into the kitchen through the geometric triangles on the walnut wall provides a "wow" factor for the foyer.
75.677 Foto di grandi e piccoli ingressi e corridoi
1