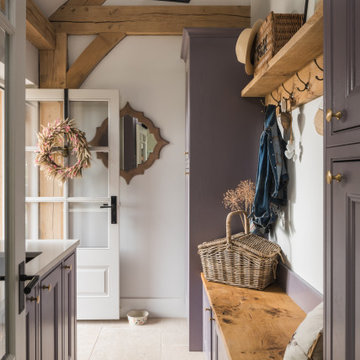25.353 Foto di piccoli ingressi e corridoi
Filtra anche per:
Budget
Ordina per:Popolari oggi
1 - 20 di 25.353 foto

The walk-through mudroom entrance from the garage to the kitchen is both stylish and functional. We created several drop zones for life's accessories.
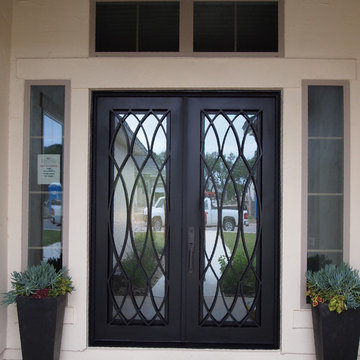
Wrought Iron Double Door - Elliptic by Porte, Color Black, Clear Glass.
Foto di un piccolo ingresso o corridoio chic con pavimento in cemento, una porta a due ante, una porta in metallo e pareti beige
Foto di un piccolo ingresso o corridoio chic con pavimento in cemento, una porta a due ante, una porta in metallo e pareti beige

We designed this built in bench with shoe storage drawers, a shelf above and high and low hooks for adults and kids.
Photos: David Hiser
Immagine di un piccolo ingresso con anticamera classico con pareti multicolore, una porta singola e una porta in vetro
Immagine di un piccolo ingresso con anticamera classico con pareti multicolore, una porta singola e una porta in vetro
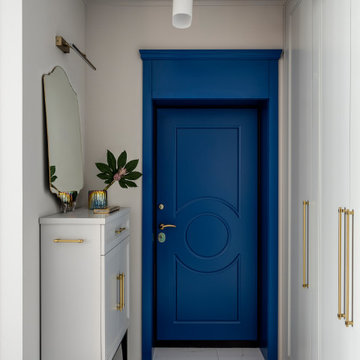
Ispirazione per una piccola porta d'ingresso tradizionale con pareti grigie, pavimento in gres porcellanato, una porta singola, una porta blu e pavimento bianco

Idee per un piccolo corridoio minimal con pareti grigie, pavimento in gres porcellanato, una porta singola, una porta nera e pavimento grigio

This bright mudroom has a beadboard ceiling and a black slate floor. We used trim, or moulding, on the walls to create a paneled look, and cubbies above the window seat. Shelves, the window seat bench and coat hooks provide storage.
The main projects in this Wayne, PA home were renovating the kitchen and the master bathroom, but we also updated the mudroom and the dining room. Using different materials and textures in light colors, we opened up and brightened this lovely home giving it an overall light and airy feel. Interior Designer Larina Kase, of Wayne, PA, used furniture and accent pieces in bright or contrasting colors that really shine against the light, neutral colored palettes in each room.
Rudloff Custom Builders has won Best of Houzz for Customer Service in 2014, 2015 2016, 2017 and 2019. We also were voted Best of Design in 2016, 2017, 2018, 2019 which only 2% of professionals receive. Rudloff Custom Builders has been featured on Houzz in their Kitchen of the Week, What to Know About Using Reclaimed Wood in the Kitchen as well as included in their Bathroom WorkBook article. We are a full service, certified remodeling company that covers all of the Philadelphia suburban area. This business, like most others, developed from a friendship of young entrepreneurs who wanted to make a difference in their clients’ lives, one household at a time. This relationship between partners is much more than a friendship. Edward and Stephen Rudloff are brothers who have renovated and built custom homes together paying close attention to detail. They are carpenters by trade and understand concept and execution. Rudloff Custom Builders will provide services for you with the highest level of professionalism, quality, detail, punctuality and craftsmanship, every step of the way along our journey together.
Specializing in residential construction allows us to connect with our clients early in the design phase to ensure that every detail is captured as you imagined. One stop shopping is essentially what you will receive with Rudloff Custom Builders from design of your project to the construction of your dreams, executed by on-site project managers and skilled craftsmen. Our concept: envision our client’s ideas and make them a reality. Our mission: CREATING LIFETIME RELATIONSHIPS BUILT ON TRUST AND INTEGRITY.
Photo Credit: Jon Friedrich
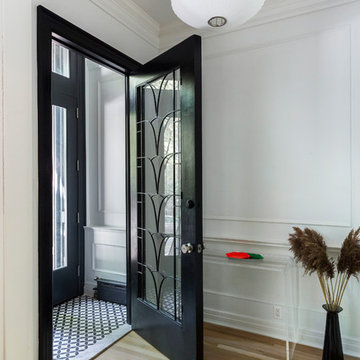
Complete renovation of a 19th century brownstone in Brooklyn's Fort Greene neighborhood. Modern interiors that preserve many original details.
Kate Glicksberg Photography

Foto di un piccolo ingresso con anticamera minimal con pareti grigie, una porta singola, una porta bianca e pavimento beige

Esempio di un piccolo ingresso con anticamera country con pareti bianche, pavimento in gres porcellanato, una porta singola, una porta nera e pavimento grigio

Gray lockers with navy baskets are the perfect solution to all storage issues
Foto di un piccolo ingresso con anticamera chic con pareti grigie, pavimento in gres porcellanato, una porta singola, una porta nera e pavimento grigio
Foto di un piccolo ingresso con anticamera chic con pareti grigie, pavimento in gres porcellanato, una porta singola, una porta nera e pavimento grigio
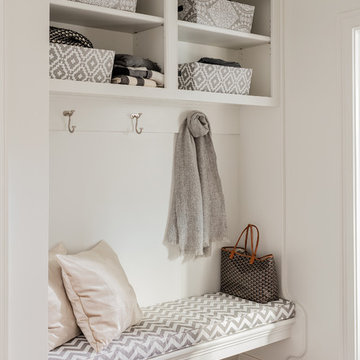
photo by Michael J. Lee
Ispirazione per un piccolo ingresso con anticamera chic con pareti bianche e armadio
Ispirazione per un piccolo ingresso con anticamera chic con pareti bianche e armadio
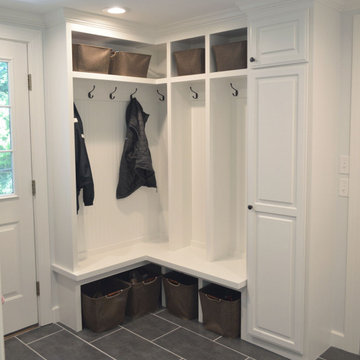
Foto di un piccolo ingresso con anticamera chic con pareti bianche, pavimento in gres porcellanato e pavimento grigio
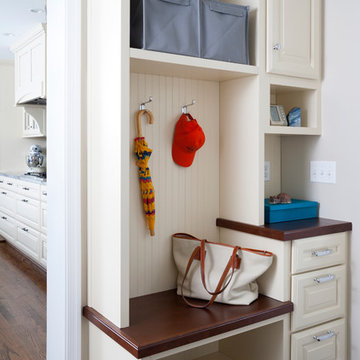
Idee per un piccolo ingresso con anticamera tradizionale con pareti grigie e pavimento in vinile
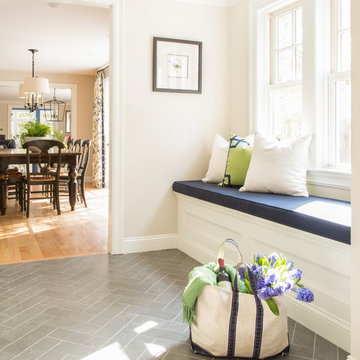
Kyle Caldwell
Foto di un piccolo ingresso con anticamera tradizionale con pareti beige e pavimento in gres porcellanato
Foto di un piccolo ingresso con anticamera tradizionale con pareti beige e pavimento in gres porcellanato

This hallway was a bland white and empty box and now it's sophistication personified! The new herringbone flooring replaced the illogically placed carpet so now it's an easily cleanable surface for muddy boots and muddy paws from the owner's small dogs. The black-painted bannisters cleverly made the room feel bigger by disguising the staircase in the shadows. Not to mention the gorgeous wainscotting that gives the room a traditional feel that fits perfectly with the disguised shaker-style storage under the stairs.

The New cloakroom added to a large Edwardian property in the grand hallway. Casing in the previously under used area under the stairs with panelling to match the original (On right) including a jib door. A tall column radiator was detailed into the new wall structure and panelling, making it a feature. The area is further completed with the addition of a small comfortable armchair, table and lamp.
Part of a much larger remodelling of the kitchen, utility room, cloakroom and hallway.
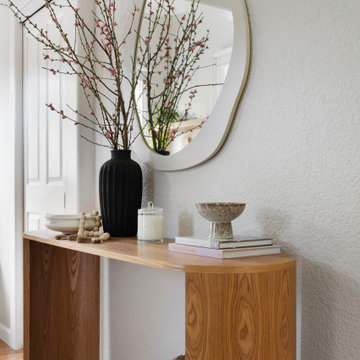
Entry Console area and styling
Ispirazione per un piccolo ingresso o corridoio contemporaneo con pareti beige, pavimento in legno massello medio e pavimento marrone
Ispirazione per un piccolo ingresso o corridoio contemporaneo con pareti beige, pavimento in legno massello medio e pavimento marrone

A partition hides the coat rack and shoe selves from the dining area.
Ispirazione per un piccolo ingresso con vestibolo minimal con pareti bianche, parquet scuro, una porta in legno scuro, pavimento marrone e soffitto a volta
Ispirazione per un piccolo ingresso con vestibolo minimal con pareti bianche, parquet scuro, una porta in legno scuro, pavimento marrone e soffitto a volta

Ispirazione per un piccolo ingresso con vestibolo contemporaneo con pareti bianche, pavimento in gres porcellanato, una porta singola, una porta bianca, pavimento beige e soffitto ribassato
25.353 Foto di piccoli ingressi e corridoi
1
