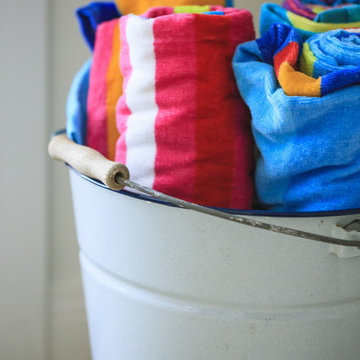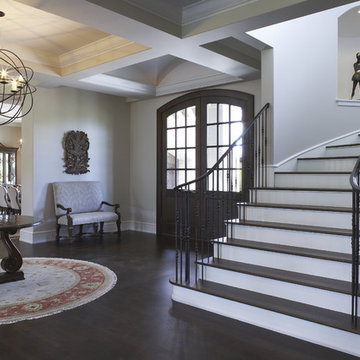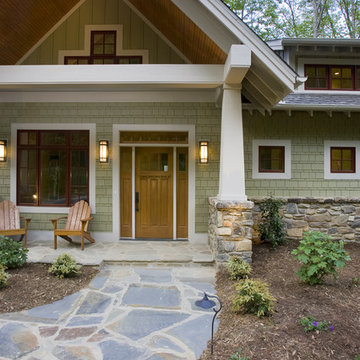812.213 Foto di ingressi e corridoi
Filtra anche per:
Budget
Ordina per:Popolari oggi
1781 - 1800 di 812.213 foto
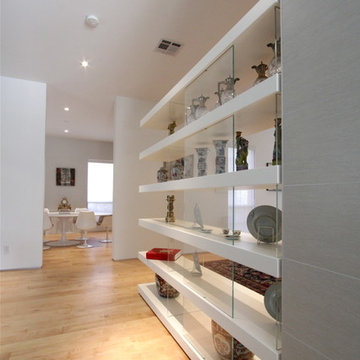
A project for a professional couple, this project explores how to transform a commodity builder Georgian house into an open flowing modern space. The interior of the existing house was modified to open up spaces and integrate the main living areas with the garden and pool. Concieved as a private gallery, the house now features display areas for the owner’s fine art collection.

The addition acts as a threshold from a new entry to the expansive site beyond. Glass becomes the connector between old and new, top and bottom, copper and stone. Reclaimed wood treads are used in a minimally detailed open stair connecting living spaces to a new hall and bedrooms above.
Photography: Jeffrey Totaro
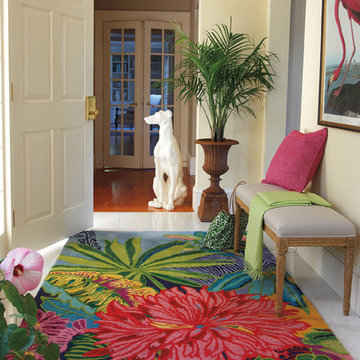
A beautiful entryway inspired by the lush, tropical flowers and foliage of Floridian islands. This entry features our Captiva rug - an overscale floral, colored in happy hues.
Trova il professionista locale adatto per il tuo progetto

Entrance to home showcasing a Christopher Guy sofa
Esempio di un grande ingresso chic con pareti beige, parquet scuro e una porta singola
Esempio di un grande ingresso chic con pareti beige, parquet scuro e una porta singola

Gallery Hall with glass pocket doors to mudroom area
Esempio di un ingresso o corridoio tradizionale con pareti beige, pavimento in legno massello medio e pavimento marrone
Esempio di un ingresso o corridoio tradizionale con pareti beige, pavimento in legno massello medio e pavimento marrone
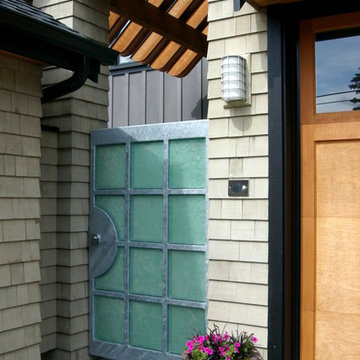
Roadside view of entry gate. Gate design by Roger Hill, Landscape Architect.
The gate is constructed of green slumped glass panels set in a galvanized steel frame.
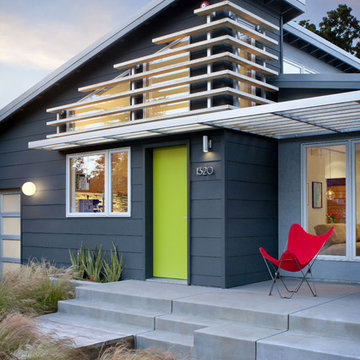
David Wakely Photography
The siding and eaves/fascia are Benjamin Moore colors. The siding is Graphite (#1603) and the eaves and fascia are Gunmetal (#1602). The stucco is the best match for Benjamin Moore color Timberwolf (#1600). The door is Benjamin Moore's "Tequila Lime" #2028-30, semi gloss.
While we appreciate your love for our work, and interest in our projects, we are unable to answer every question about details in our photos. Please send us a private message if you are interested in our architectural services on your next project.

A house located at a southern Vermont ski area, this home is based on our Lodge model. Custom designed, pre-cut and shipped to the site by Habitat Post & Beam, the home was assembled and finished by a local builder. Photos by Michael Penney, architectural photographer. IMPORTANT NOTE: We are not involved in the finish or decoration of these homes, so it is unlikely that we can answer any questions about elements that were not part of our kit package, i.e., specific elements of the spaces such as appliances, colors, lighting, furniture, landscaping, etc.
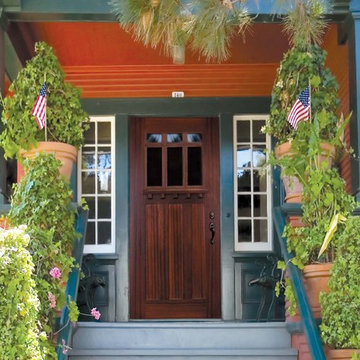
Mahogany
The mahogany Portobello and Legacy Series is a stunning design series of traditional, exquisite doors. Mahogany is a red-brown hardwood used primarily for only the highest grade of wood doors. Mahogany will vary from rich golden to deep red-brown colors and has a beautiful finish when stained and sealed.
Knotty Alder
The knotty alder EstanciaR Series is a charming rustic design series of beautiful and desirable doors. Knotty alder is an American hardwood, growing in the west from California to northern Alaska. Knotty alder offers a beautiful “closed pore” grain and has a beautiful finish when stained and sealed.
FSC & SFI Chain-Of-Custody Certified
FSC Forest Stewardship Council
SFI Sustainable Forestry Initiative
SKU AD6342DC 36-G-DCCMCBVIG1
Prehung SKU DCCMCBVIG1
Associated Door SKU AD6342DC 36-G
Associated Products skus AD6342DC 36 , AS6409
Door Configuration Single Door
Prehung Options Prehung/Door with Frame and Hinges
Prehung Options Prehung
PreFinished Options No
Grain Mahogany
Material Wood
Door Width- 36"[3'-0"]
Door height 80 in. (6-8)
Door Size 3'-0" x 6'-8"
Thickness (inch) 1 3/4 (1.75)
Rough Opening 37-1/2 x 82
DP Rating +47.2|-51.4
Product Type Entry Door
Door Type Exterior
Door Style No
Lite Style 6 Lite
Panel Style 3 Panel
Approvals Wind-load Rated, FSC (Forest Stewardship Council), SFI (Sustainable Forestry Initiative)
Door Options No
Door Glass Type Double Glazed
Door Glass Features Tempered, Beveled, Low-E
Glass Texture Clear -No Obscurity-[1]
Glass Caming No
Door Model No
Door Construction TDL
Collection No
Brand GC
Shipping Size (w)"x (l)"x (h)" 25" (w)x 108" (l)x 52" (h)
Weight 166.6667
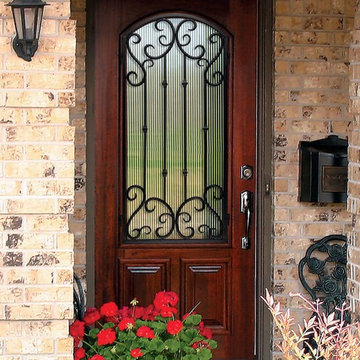
Low-E Tempered Double Glazed French Knotty Alder Solid Classic Arch Lite 2 Panel Front Single Door Wrought 80" Tall Wind-load Rated FSC SFI
Mahogany
The mahogany Portobello and Legacy Series is a stunning
design series of traditional, exquisite doors. Mahogany is a
red-brown hardwood used primarily for only the highest grade
of wood doors. Mahogany will vary from rich golden to deep
red-brown colors and has a beautiful finish when stained and
sealed.
Knotty Alder
The knotty alder EstanciaR
Series is a charming rustic design
series of beautiful and desirable doors. Knotty alder is an
American hardwood, growing in the west from California to
northern Alaska. Knotty alder offers a beautiful “closed pore”
grain and has a beautiful finish when stained and sealed.
FSC & SFI Chain-Of-Custody Certified
FSC Forest Stewardship Council
SFI Sustainable Forestry Initiative
SKU E06662WV-G-WEAV1V
Prehung SKU WEAV1V
Associated Door SKU E06662WV-G
Associated Products skus E75862WV , E75852WV , E75842WV , E75752WV , E75742WV , E75672WV , E75662WV , E06862WV , E06852WV , E06842WV , E06752WV , E06742WV , E06672WV , E06662WV
Door Configuration Single Door
Prehung Options Prehung/Door with Frame and Hinges
Prehung Options Prehung
PreFinished Options No
Grain Knotty Alder
Material Wood
Door Width- 36"[3'-0"]
Door height 80 in. (6-8)
Door Size 3'-0" x 6'-8"
Thickness (inch) 1 3/4 (1.75)
Rough Opening 37-1/2 x 82
DP Rating +47.2|-51.4
Product Type Entry Door
Door Type Exterior
Door Style No
Lite Style Arch Lite
Panel Style 2 Panel
Approvals Wind-load Rated, FSC (Forest Stewardship Council), SFI (Sustainable Forestry Initiative)
Door Options No
Door Glass Type Double Glazed
Door Glass Features Tempered, Low-E
Glass Texture Clear -No Obscurity-[1], Flemish -Light Obscurity-[2-3], Water -Moderate Obscurity-[4-5], Baroque -Moderate Obscurity-[4-5], Glue Chip -High Obscurity-[7], Fluted -High Obscurity-[7], Rain -Highest Obscurity-[8-9]
Glass Caming No
Door Model Valencia
Door Construction Estancia
Collection External Wrought Iron
Brand GC
Shipping Size (w)"x (l)"x (h)" 25" (w)x 108" (l)x 52" (h)
Weight 166.6667
Lead Time (day)
prehung Doors: 7 Business Days
Prehung:14 Business Days
Prefinished, PreHung:21 Business Days
Condition New
Door Height N/A
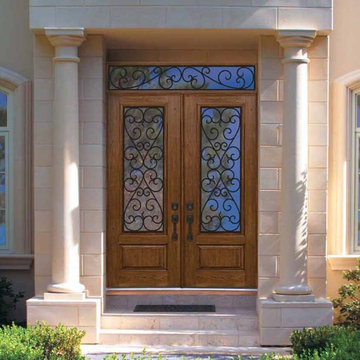
Premium Fiberglass Doors
GlassCraft's Premium Fiberglass Doors "look so good, you'll think they're wood." The GlassCraft difference is in the wood grain detail, texture and depth of color, unmatched by any fiberglass door in the market today. Please visit us at our showroom, or call your local distributor to view our latest premium fiberglass lines, the Estate and Artisan Collections. A variety of complementary options are also available to suit every homeowner's taste and requirements.
The TECHNOLOGY
Using a patented silicone casting with unique Nickle Vapor Deposition Technology, GlassCraft authentically reproduces the natural wood grain surface into a fiberglass door skin. This process starts with hand-selected pieces of wood to build a master wood door with the most desirable wood grains and patterns. A silicone mold is made of the wood door that will accurately copy the finest details of the wood grain. This silicone copy is then transferred into a fiberglass door mold using Nickel Vapor Deposition Technology. The result is a most authentic fiberglass door that looks and feels just like real wood, even up close.
THE BENEFITS
- Energy Star qualified
- Authentic and realistic wood grains
- No rot composite door tops and bottoms
- CFC-Free polyurethane closed cell foam core
- 3 1/2" engineered laminated strand lumber stiles
- Durability even in extreme internal and external temperate differences
- Windstorm and Impact Approved in Texas and Florida
THE OPTIONS
- 10 Wood Grains
Oak, Mahogany, Cherry, Fir, Rustic Oak, Reclaimed Mahogany, Antique Cherry, Cottage Fir, Pacific Knotty Alder and American Black Walnut
- GBG or "Grille-between-the-Glass"
The Vincilites Series of decorative "grille-between-the-glass" or GBG doors are patented and unique in design and appearance. Inspired by the beauty of wrought iron, the GBG doors are available in eight design series, all finished in antique black and mounted between two pieces of tempered safety glass. Available in all door sizes, three glass texture options and more.
- Exterior Wrought Iron Grilles: The Ferralites Series features real hand-made wrought iron grilles mounted to the exterior side of the door lite. The grilles are operable and "hinged" to allow the grille to be opened for ease of cleaning. Available in three design style series and and three glass texture and obscurity options. The glass panels use tempered safety glass, and two-layer-thick safety glass panel.
- Decorative Glass Panels
Vitrilites Decorative Glass Series feature hand-made leaded glass panels, each with crystal obscure glass textures and hand-cut and beveled glass highlights. Available in six unique designs and feature GlassCraft's "satin nickel" came color or "antique black" came color.
- Speakeasies, Straps and Clavos
Install decorative door straps, "clavos" or door nails, and speakeasies onto the face of the door to give it a rustic or antique look. All are handmade and crafted from real iron by GlassCraft's dedicated artisans.
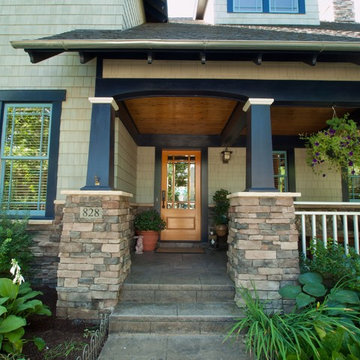
Palo Alto California new construction painting
Ispirazione per una porta d'ingresso american style con una porta singola
Ispirazione per una porta d'ingresso american style con una porta singola

Esempio di una piccola porta d'ingresso chic con pareti beige, pavimento in cemento, una porta singola e una porta nera

Karyn Millet Photography
Idee per un corridoio vittoriano con parquet scuro e pavimento nero
Idee per un corridoio vittoriano con parquet scuro e pavimento nero
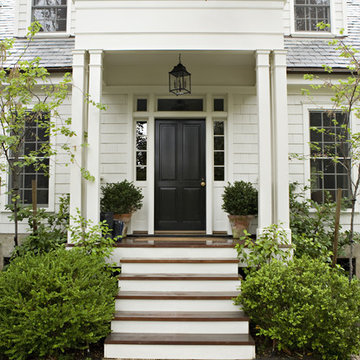
Karyn Millet Photography
Ispirazione per una porta d'ingresso tradizionale con una porta singola e una porta nera
Ispirazione per una porta d'ingresso tradizionale con una porta singola e una porta nera

Photo by Randy O'Rourke
Esempio di un corridoio tradizionale di medie dimensioni con una porta singola, una porta bianca, pavimento in legno massello medio, pareti multicolore e pavimento beige
Esempio di un corridoio tradizionale di medie dimensioni con una porta singola, una porta bianca, pavimento in legno massello medio, pareti multicolore e pavimento beige
812.213 Foto di ingressi e corridoi

Foto di una porta d'ingresso minimal di medie dimensioni con pavimento in cemento, pareti bianche, una porta singola, una porta in vetro e pavimento grigio
90
