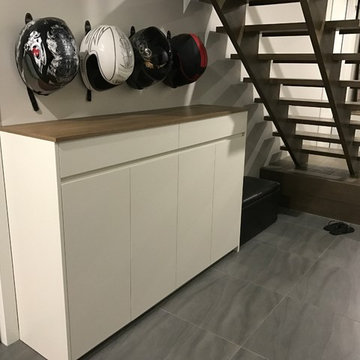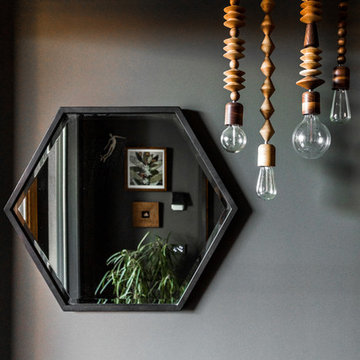Ingresso e Corridoio
Filtra anche per:
Budget
Ordina per:Popolari oggi
821 - 840 di 812.317 foto

Elegant new entry finished with traditional black and white marble flooring with a basket weave border and trim that matches the home’s era.
The original foyer was dark and had an obtrusive cabinet to hide unsightly meters and pipes. Our in-house plumber reconfigured the plumbing to allow us to build a shallower full-height closet to hide the meters and electric panels, but we still gained space to install storage shelves. We also shifted part of the wall into the adjacent suite to gain square footage to create a more dramatic foyer.
Photographer: Greg Hadley
Interior Designer: Whitney Stewart
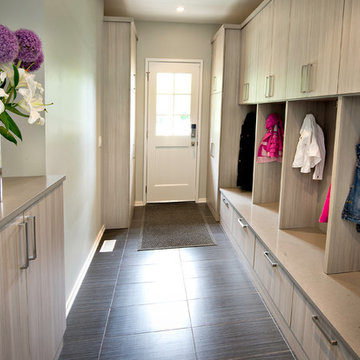
Idee per un ingresso con anticamera moderno di medie dimensioni con pareti grigie, pavimento in gres porcellanato e pavimento marrone
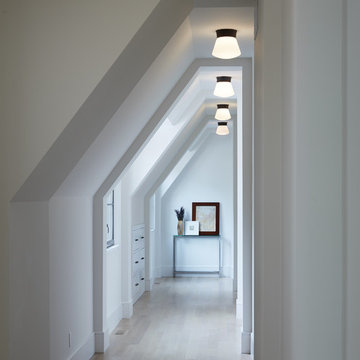
Corey Gaffer
Esempio di un ingresso o corridoio tradizionale con pareti bianche, parquet chiaro e pavimento beige
Esempio di un ingresso o corridoio tradizionale con pareti bianche, parquet chiaro e pavimento beige
Trova il professionista locale adatto per il tuo progetto
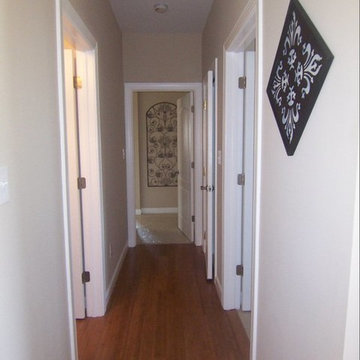
Sturdevant Construction is a Class A General Contractor providing custom home building, additions, and remodeling services to the greater Hampton Roads area. Our goal is providing a timely service, and reliable product, with ethical behavior.
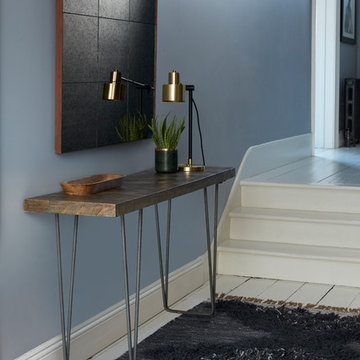
Contemporary style hallway with French Connection iron hairpin leg console table and large square mirror.
Esempio di un ingresso o corridoio design
Esempio di un ingresso o corridoio design
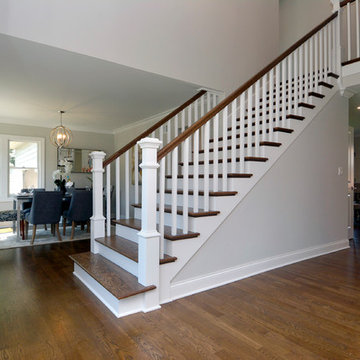
Inviting entry flanked by a formal dining room and office
Esempio di un ingresso classico di medie dimensioni con pareti grigie, pavimento in legno massello medio, una porta a due ante, una porta bianca e pavimento marrone
Esempio di un ingresso classico di medie dimensioni con pareti grigie, pavimento in legno massello medio, una porta a due ante, una porta bianca e pavimento marrone
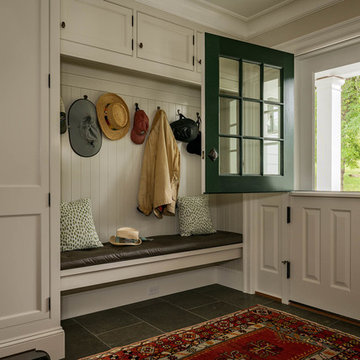
Foto di un ingresso con anticamera country con pareti beige, una porta olandese, una porta bianca, pavimento grigio e armadio

Idee per una porta d'ingresso classica di medie dimensioni con pareti grigie, pavimento in legno massello medio, una porta singola, una porta grigia e pavimento marrone
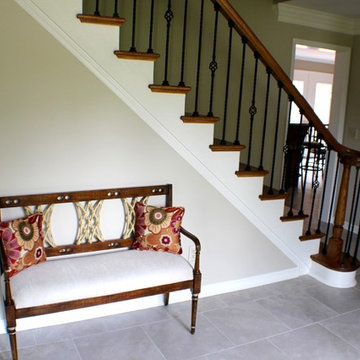
Ispirazione per un ingresso tradizionale di medie dimensioni con pareti grigie, pavimento in gres porcellanato, una porta singola e pavimento grigio
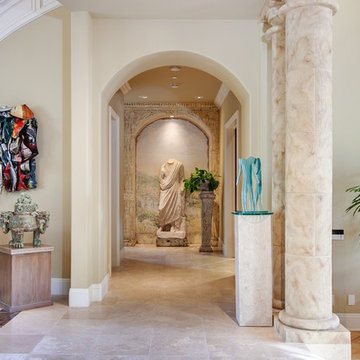
Ispirazione per un ingresso o corridoio mediterraneo con pareti beige e pavimento beige

Ispirazione per un ampio ingresso o corridoio classico con pareti grigie e pavimento in legno massello medio
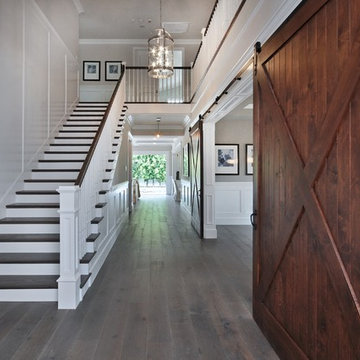
Ispirazione per un ingresso country di medie dimensioni con pareti bianche, parquet scuro e pavimento marrone
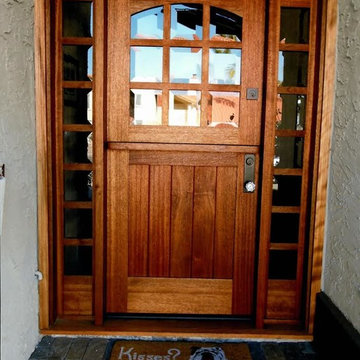
Idee per una porta d'ingresso chic di medie dimensioni con una porta olandese e una porta in legno bruno
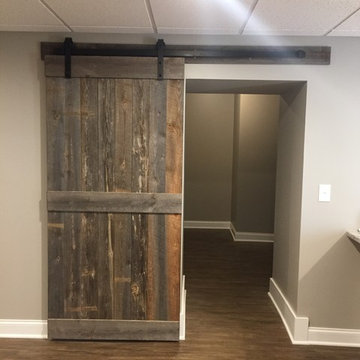
This project is in the final stages. The basement is finished with a den, bedroom, full bathroom and spacious laundry room. New living spaces have been created upstairs. The kitchen has come alive with white cabinets, new countertops, a farm sink and a brick backsplash. The mudroom was incorporated at the garage entrance with a storage bench and beadboard accents. Industrial and vintage lighting, a barn door, a mantle with restored wood and metal cabinet inlays all add to the charm of the farm house remodel. DREAM. BUILD. LIVE. www.smartconstructionhomes.com
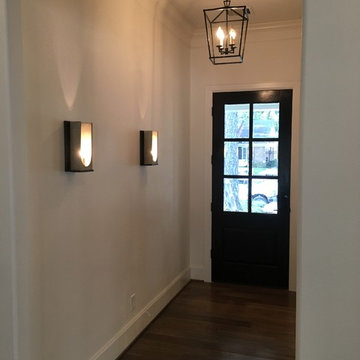
Idee per un piccolo ingresso tradizionale con pareti bianche, pavimento in legno massello medio, una porta singola, una porta nera e pavimento grigio
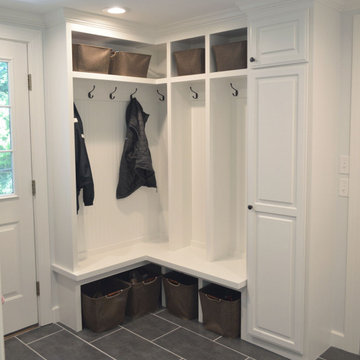
Foto di un piccolo ingresso con anticamera chic con pareti bianche, pavimento in gres porcellanato e pavimento grigio

This rustic and traditional entryway is the perfect place to define this home's style. By incorporating earth tones and outdoor elements like, the cowhide and wood furniture, guests will experience a taste of the rest of the house, before they’ve seen it.
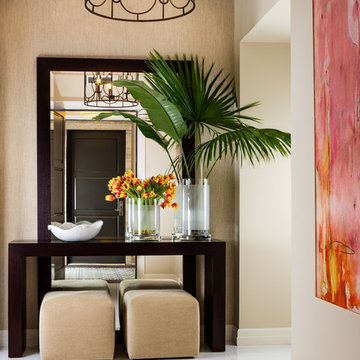
Kim Sargent, Sargent Architectural Photography
Ispirazione per un ingresso tradizionale di medie dimensioni con pareti beige, una porta singola, una porta marrone e pavimento bianco
Ispirazione per un ingresso tradizionale di medie dimensioni con pareti beige, una porta singola, una porta marrone e pavimento bianco
42
