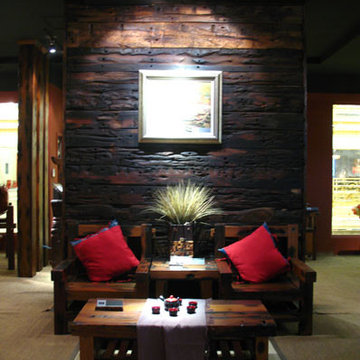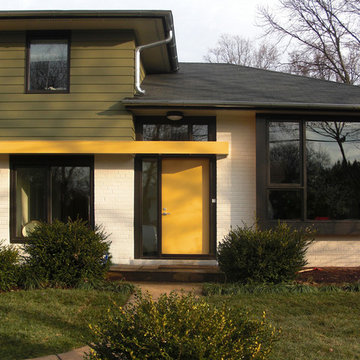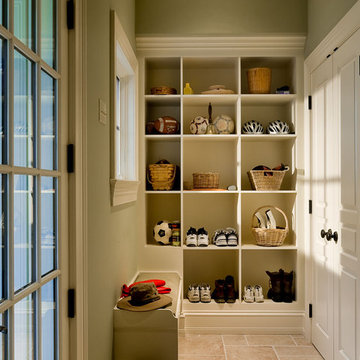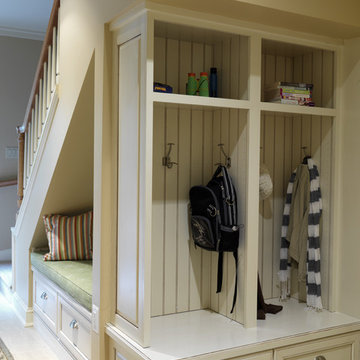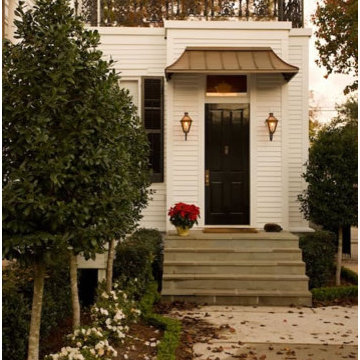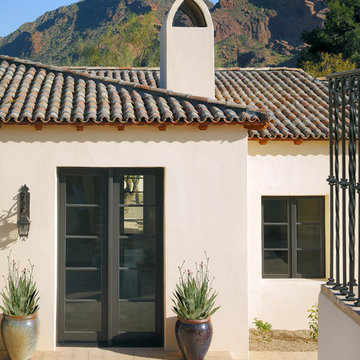812.281 Foto di ingressi e corridoi
Filtra anche per:
Budget
Ordina per:Popolari oggi
2501 - 2520 di 812.281 foto
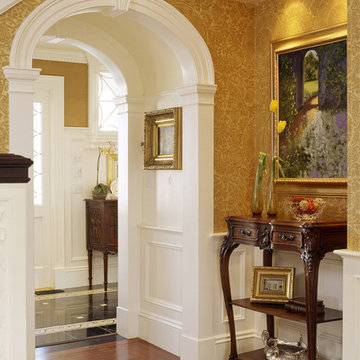
The client admired this Victorian home from afar for many years before purchasing it. The extensive rehabilitation restored much of the house to its original style and grandeur; interior spaces were transformed in function while respecting the elaborate details of the era. A new kitchen, breakfast area, study and baths make the home fully functional and comfortably livable.
Photo Credit: Sam Gray

An other Magnificent Interior design in Miami by J Design Group.
From our initial meeting, Ms. Corridor had the ability to catch my vision and quickly paint a picture for me of the new interior design for my three bedrooms, 2 ½ baths, and 3,000 sq. ft. penthouse apartment. Regardless of the complexity of the design, her details were always clear and concise. She handled our project with the greatest of integrity and loyalty. The craftsmanship and quality of our furniture, flooring, and cabinetry was superb.
The uniqueness of the final interior design confirms Ms. Jennifer Corredor’s tremendous talent, education, and experience she attains to manifest her miraculous designs with and impressive turnaround time. Her ability to lead and give insight as needed from a construction phase not originally in the scope of the project was impeccable. Finally, Ms. Jennifer Corredor’s ability to convey and interpret the interior design budge far exceeded my highest expectations leaving me with the utmost satisfaction of our project.
Ms. Jennifer Corredor has made me so pleased with the delivery of her interior design work as well as her keen ability to work with tight schedules, various personalities, and still maintain the highest degree of motivation and enthusiasm. I have already given her as a recommended interior designer to my friends, family, and colleagues as the Interior Designer to hire: Not only in Florida, but in my home state of New York as well.
S S
Bal Harbour – Miami.
Thanks for your interest in our Contemporary Interior Design projects and if you have any question please do not hesitate to ask us.
225 Malaga Ave.
Coral Gable, FL 33134
http://www.JDesignGroup.com
305.444.4611
"Miami modern"
“Contemporary Interior Designers”
“Modern Interior Designers”
“Coco Plum Interior Designers”
“Sunny Isles Interior Designers”
“Pinecrest Interior Designers”
"J Design Group interiors"
"South Florida designers"
“Best Miami Designers”
"Miami interiors"
"Miami decor"
“Miami Beach Designers”
“Best Miami Interior Designers”
“Miami Beach Interiors”
“Luxurious Design in Miami”
"Top designers"
"Deco Miami"
"Luxury interiors"
“Miami Beach Luxury Interiors”
“Miami Interior Design”
“Miami Interior Design Firms”
"Beach front"
“Top Interior Designers”
"top decor"
“Top Miami Decorators”
"Miami luxury condos"
"modern interiors"
"Modern”
"Pent house design"
"white interiors"
“Top Miami Interior Decorators”
“Top Miami Interior Designers”
“Modern Designers in Miami”
http://www.JDesignGroup.com
305.444.4611
Trova il professionista locale adatto per il tuo progetto

Entry hallway to mid-century-modern renovation with wood ceilings, wood baseboards and trim, hardwood floors, built-in bookcase, floor to ceiling window and sliding screen doors in Berkeley hills, California
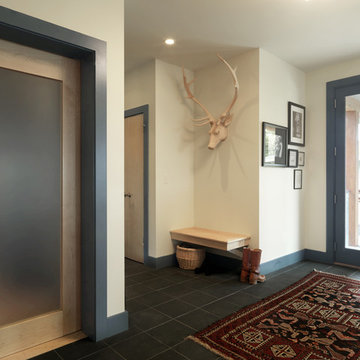
Living on the Edge, Lakefront Contemporary Prairie Style Home
Immagine di un ingresso o corridoio contemporaneo con pareti beige, una porta singola, una porta in vetro e pavimento nero
Immagine di un ingresso o corridoio contemporaneo con pareti beige, una porta singola, una porta in vetro e pavimento nero
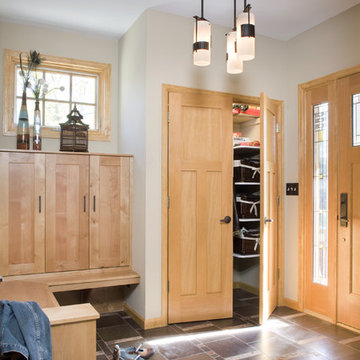
Tile floor pattern of glazed tile, marble, and textured squares; red birch built-in bench and "lockers"; Hubbardton Forge pendants
Esempio di un ingresso con anticamera stile americano con una porta singola, una porta in legno chiaro e armadio
Esempio di un ingresso con anticamera stile americano con una porta singola, una porta in legno chiaro e armadio
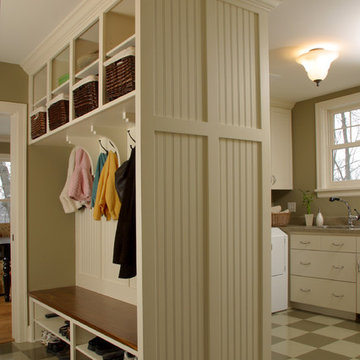
Efficient and thoroughly charming Mudroom & Laundry Room
Photography: Phillip Mueller Photography
- House plan is available for purchase at http://simplyeleganthomedesigns.com/Excelsior_Farmhouse_Cottage_House_Plan.html
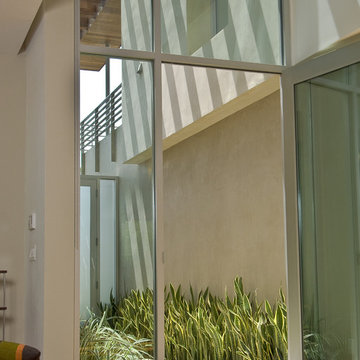
William MacCollum Photography
Immagine di un ingresso o corridoio minimal con parquet chiaro, una porta singola e una porta in vetro
Immagine di un ingresso o corridoio minimal con parquet chiaro, una porta singola e una porta in vetro
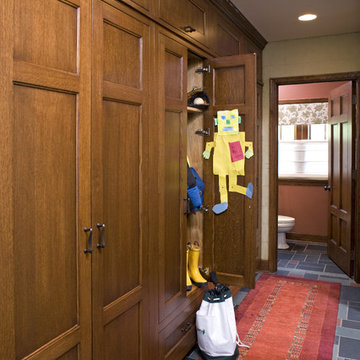
This kitchen is in a very traditional Tudor home, but the previous homeowners had put in a contemporary, commercial kitchen, so we brought the kitchen back to it's original traditional glory. We used Subzero and Wolf appliances, custom cabinetry, granite, and hand scraped walnut floors in this kitchen. We also worked on the mudroom, hallway, butler's pantry, and powder room.
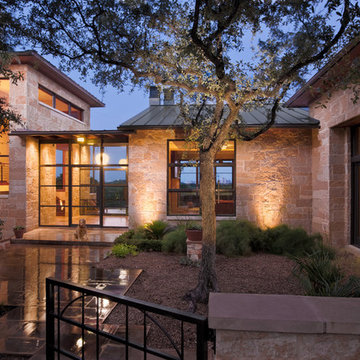
Resting gently atop a hill, this large hill country contemporary home has a view of downtown Austin like no other. It sports an extensive photovoltaic system, an organic garden, pool, courtyards, and covered outdoor living spaces. The detached guest house and home office suite provide a secluded retreat and private getaway.
Published:
Country Lifestyles, Fall 2010
Stone World Magazine, September 2010
Photo Credit: Coles Hairston
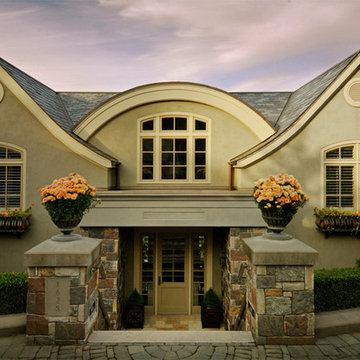
A steeply sloping lot leads to a graceful downslope entry beneath an arched roof and below that an inscribed lintel (Latin meaning, "Returning fondly home.")
The stone columns flanking the entry, and the upper windows are graced with AOME custom designed wrought iron planters.
Mike Jensen Photography
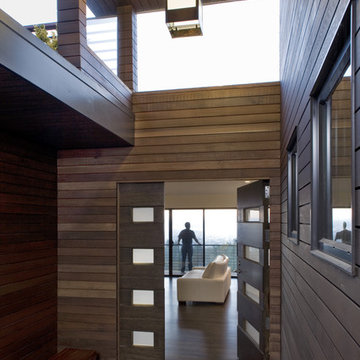
Idee per una porta d'ingresso minimalista con una porta singola e una porta in legno scuro

Custom entry door designed by Mahoney Architects, built by Liberty Valley Doors made with FSC wood - green building products. Custom designed armoire and show storage bench designed by Mahoney Architects & Interiors.
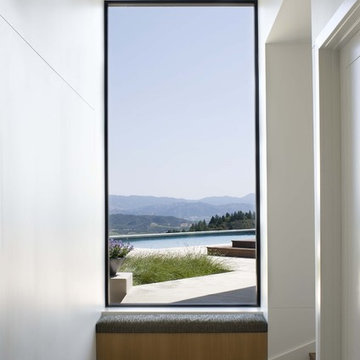
Immagine di un ingresso o corridoio moderno con pareti bianche e pavimento in legno massello medio
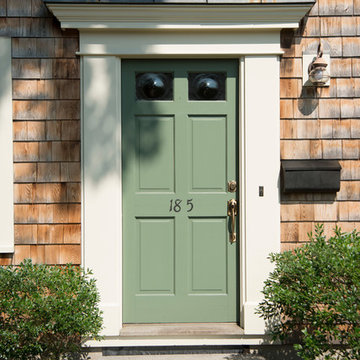
The Abraham Knowlton House (c. 1725) was nearly demolished to make room for the expansion of a nearby commercial building. Thankfully, this historic home was saved from that fate after surviving a long, drawn out battle. When we began the project, the building was in a lamentable state of disrepair due to long-term neglect. Before we could begin on the restoration and renovation of the house proper, we needed to raise the entire structure in order to repair and fortify the foundation. The design project was substantial, involving the transformation of this historic house into beautiful and yet highly functional condominiums. The final design brought this home back to its original, stately appearance while giving it a new lease on life as a home for multiple families.
Winner, 2003 Mary P. Conley Award for historic home restoration and preservation
Photo Credit: Cynthia August
812.281 Foto di ingressi e corridoi
126
