3.857 Foto di grandi ingressi e corridoi con una porta bianca
Filtra anche per:
Budget
Ordina per:Popolari oggi
1 - 20 di 3.857 foto
1 di 3

Angle Eye Photography
Esempio di un grande ingresso con anticamera chic con pavimento in mattoni, pareti grigie, una porta singola e una porta bianca
Esempio di un grande ingresso con anticamera chic con pavimento in mattoni, pareti grigie, una porta singola e una porta bianca

Idee per un grande ingresso con anticamera classico con una porta singola, una porta bianca e pavimento grigio

Mudroom with Dutch Door, bluestone floor, and built-in cabinets. "Best Mudroom" by the 2020 Westchester Magazine Home Design Awards: https://westchestermagazine.com/design-awards-homepage/
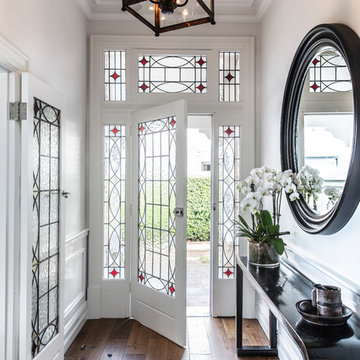
Idee per un grande ingresso contemporaneo con pareti bianche, pavimento in legno massello medio, una porta singola e una porta bianca
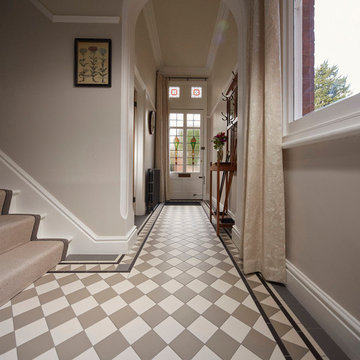
Martyn Hicks Photography
Foto di un grande corridoio chic con pareti beige, una porta singola, una porta bianca e pavimento beige
Foto di un grande corridoio chic con pareti beige, una porta singola, una porta bianca e pavimento beige

Foto di un grande ingresso con anticamera minimal con pareti bianche, pavimento in ardesia, una porta singola e una porta bianca
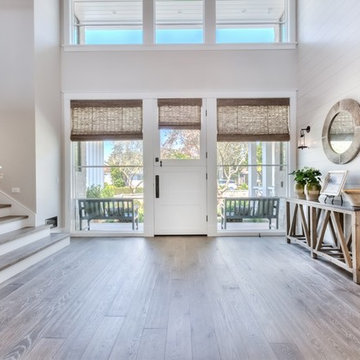
interior designer: Kathryn Smith
Foto di un grande ingresso country con pareti bianche, parquet chiaro, una porta singola e una porta bianca
Foto di un grande ingresso country con pareti bianche, parquet chiaro, una porta singola e una porta bianca
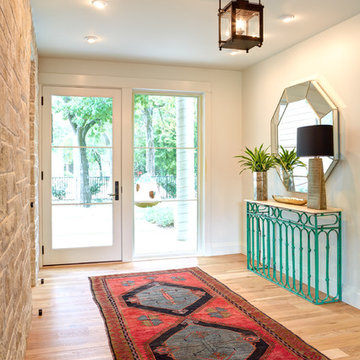
Aaron Dougherty Photography
Idee per un grande ingresso tradizionale con pareti bianche, parquet chiaro, una porta singola e una porta bianca
Idee per un grande ingresso tradizionale con pareti bianche, parquet chiaro, una porta singola e una porta bianca

Built in dark wood bench with integrated boot storage. Large format stone-effect floor tile. Photography by Spacecrafting.
Foto di un grande ingresso con anticamera chic con pareti grigie, pavimento con piastrelle in ceramica, una porta singola e una porta bianca
Foto di un grande ingresso con anticamera chic con pareti grigie, pavimento con piastrelle in ceramica, una porta singola e una porta bianca
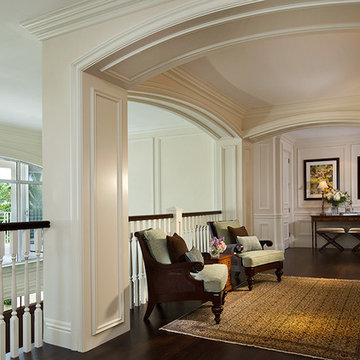
Craig Denis Photography
Ispirazione per un grande ingresso chic con pareti bianche, parquet scuro, una porta a due ante, una porta bianca e pavimento marrone
Ispirazione per un grande ingresso chic con pareti bianche, parquet scuro, una porta a due ante, una porta bianca e pavimento marrone
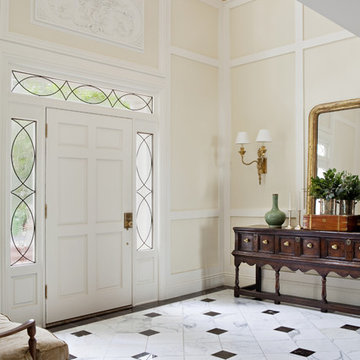
Laura Hull Photography
Ispirazione per un grande ingresso classico con pareti beige, una porta singola, una porta bianca e pavimento in marmo
Ispirazione per un grande ingresso classico con pareti beige, una porta singola, una porta bianca e pavimento in marmo

Enhance your entrance with double modern doors. These are gorgeous with a privacy rating of 9 out of 10. Also, The moulding cleans up the look and makes it look cohesive.
Base: 743MUL-6
Case: 145MUL
Interior Door: HFB2PS
Exterior Door: BLS-228-119-4C
Check out more options at ELandELWoodProducts.com
(©Iriana Shiyan/AdobeStock)
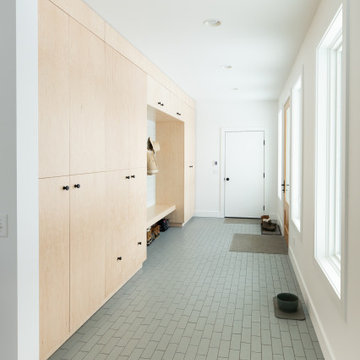
Step into your dream mudroom by using our calming gray Skyscraper subway tile on the floor.
DESIGN
The Fresh Exchange
PHOTOS
Megan Gilger
Tile Shown: 3x9 in Skyscraper
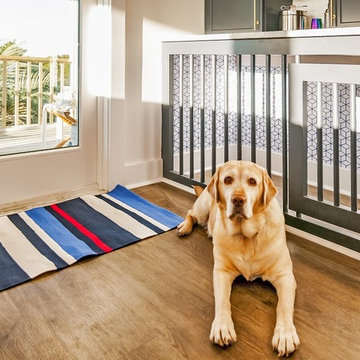
Immagine di un grande ingresso con anticamera tradizionale con pareti bianche, pavimento in vinile, una porta singola, una porta bianca e pavimento marrone
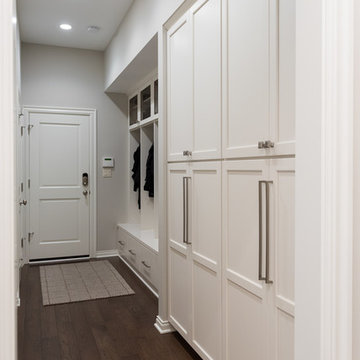
Idee per un grande ingresso con anticamera tradizionale con pareti grigie, pavimento in legno massello medio, una porta singola, una porta bianca e pavimento marrone
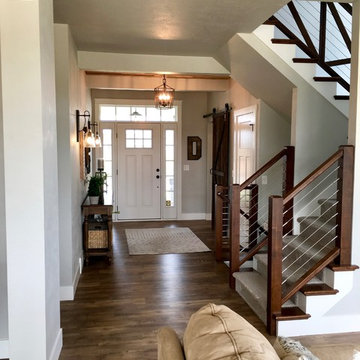
Check out this charming foyer! See the cable rails? Totally modern!
Foto di un grande ingresso country con pareti grigie, pavimento in vinile, una porta singola, una porta bianca e pavimento marrone
Foto di un grande ingresso country con pareti grigie, pavimento in vinile, una porta singola, una porta bianca e pavimento marrone
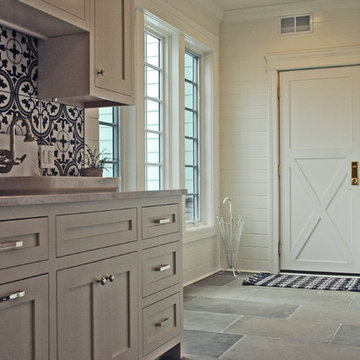
This mud room entry has a great farmhouse addition feel. There's a large walk-in closet, custom lockers for everyone, a nice counter and cabinetry area with a second refrigerator.
Meyer Design
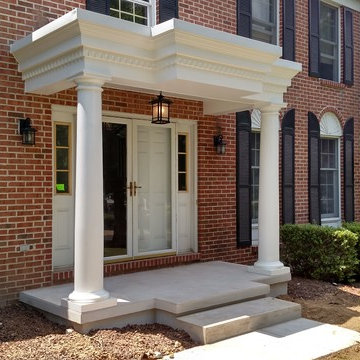
Idee per una grande porta d'ingresso chic con una porta a due ante e una porta bianca

Idee per un grande ingresso con anticamera country con pareti bianche, pavimento in gres porcellanato, una porta singola, una porta bianca e pavimento grigio

These clients came to my office looking for an architect who could design their "empty nest" home that would be the focus of their soon to be extended family. A place where the kids and grand kids would want to hang out: with a pool, open family room/ kitchen, garden; but also one-story so there wouldn't be any unnecessary stairs to climb. They wanted the design to feel like "old Pasadena" with the coziness and attention to detail that the era embraced. My sensibilities led me to recall the wonderful classic mansions of San Marino, so I designed a manor house clad in trim Bluestone with a steep French slate roof and clean white entry, eave and dormer moldings that would blend organically with the future hardscape plan and thoughtfully landscaped grounds.
The site was a deep, flat lot that had been half of the old Joan Crawford estate; the part that had an abandoned swimming pool and small cabana. I envisioned a pavilion filled with natural light set in a beautifully planted park with garden views from all sides. Having a one-story house allowed for tall and interesting shaped ceilings that carved into the sheer angles of the roof. The most private area of the house would be the central loggia with skylights ensconced in a deep woodwork lattice grid and would be reminiscent of the outdoor “Salas” found in early Californian homes. The family would soon gather there and enjoy warm afternoons and the wonderfully cool evening hours together.
Working with interior designer Jeffrey Hitchcock, we designed an open family room/kitchen with high dark wood beamed ceilings, dormer windows for daylight, custom raised panel cabinetry, granite counters and a textured glass tile splash. Natural light and gentle breezes flow through the many French doors and windows located to accommodate not only the garden views, but the prevailing sun and wind as well. The graceful living room features a dramatic vaulted white painted wood ceiling and grand fireplace flanked by generous double hung French windows and elegant drapery. A deeply cased opening draws one into the wainscot paneled dining room that is highlighted by hand painted scenic wallpaper and a barrel vaulted ceiling. The walnut paneled library opens up to reveal the waterfall feature in the back garden. Equally picturesque and restful is the view from the rotunda in the master bedroom suite.
Architect: Ward Jewell Architect, AIA
Interior Design: Jeffrey Hitchcock Enterprises
Contractor: Synergy General Contractors, Inc.
Landscape Design: LZ Design Group, Inc.
Photography: Laura Hull
3.857 Foto di grandi ingressi e corridoi con una porta bianca
1