204 Foto di ingressi e corridoi con pareti multicolore e una porta in legno bruno
Filtra anche per:
Budget
Ordina per:Popolari oggi
1 - 20 di 204 foto

The grand entry sets the tone as you enter this fresh modern farmhouse with high ceilings, clerestory windows, rustic wood tones with an air of European flavor. The large-scale original artwork compliments a trifecta of iron furnishings and the multi-pendant light fixture.
For more photos of this project visit our website: https://wendyobrienid.com.
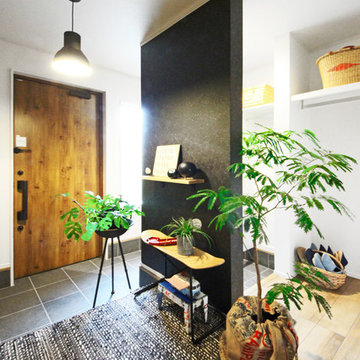
Industry の家「地熱住宅」
Immagine di un corridoio industriale con pareti multicolore, una porta singola, una porta in legno bruno e pavimento nero
Immagine di un corridoio industriale con pareti multicolore, una porta singola, una porta in legno bruno e pavimento nero
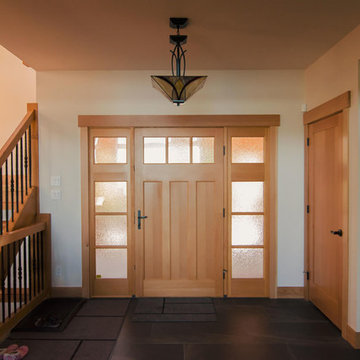
Front door and closet area
Idee per una grande porta d'ingresso rustica con pareti multicolore, pavimento in ardesia, una porta singola, una porta in legno bruno e pavimento grigio
Idee per una grande porta d'ingresso rustica con pareti multicolore, pavimento in ardesia, una porta singola, una porta in legno bruno e pavimento grigio
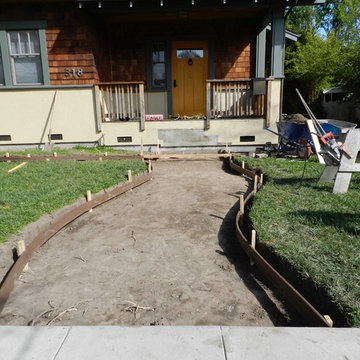
F. John LaBarba
Ispirazione per una porta d'ingresso stile americano di medie dimensioni con pareti multicolore, pavimento in legno massello medio, una porta singola e una porta in legno bruno
Ispirazione per una porta d'ingresso stile americano di medie dimensioni con pareti multicolore, pavimento in legno massello medio, una porta singola e una porta in legno bruno

We remodeled this unassuming mid-century home from top to bottom. An entire third floor and two outdoor decks were added. As a bonus, we made the whole thing accessible with an elevator linking all three floors.
The 3rd floor was designed to be built entirely above the existing roof level to preserve the vaulted ceilings in the main level living areas. Floor joists spanned the full width of the house to transfer new loads onto the existing foundation as much as possible. This minimized structural work required inside the existing footprint of the home. A portion of the new roof extends over the custom outdoor kitchen and deck on the north end, allowing year-round use of this space.
Exterior finishes feature a combination of smooth painted horizontal panels, and pre-finished fiber-cement siding, that replicate a natural stained wood. Exposed beams and cedar soffits provide wooden accents around the exterior. Horizontal cable railings were used around the rooftop decks. Natural stone installed around the front entry enhances the porch. Metal roofing in natural forest green, tie the whole project together.
On the main floor, the kitchen remodel included minimal footprint changes, but overhauling of the cabinets and function. A larger window brings in natural light, capturing views of the garden and new porch. The sleek kitchen now shines with two-toned cabinetry in stained maple and high-gloss white, white quartz countertops with hints of gold and purple, and a raised bubble-glass chiseled edge cocktail bar. The kitchen’s eye-catching mixed-metal backsplash is a fun update on a traditional penny tile.
The dining room was revamped with new built-in lighted cabinetry, luxury vinyl flooring, and a contemporary-style chandelier. Throughout the main floor, the original hardwood flooring was refinished with dark stain, and the fireplace revamped in gray and with a copper-tile hearth and new insert.
During demolition our team uncovered a hidden ceiling beam. The clients loved the look, so to meet the planned budget, the beam was turned into an architectural feature, wrapping it in wood paneling matching the entry hall.
The entire day-light basement was also remodeled, and now includes a bright & colorful exercise studio and a larger laundry room. The redesign of the washroom includes a larger showering area built specifically for washing their large dog, as well as added storage and countertop space.
This is a project our team is very honored to have been involved with, build our client’s dream home.
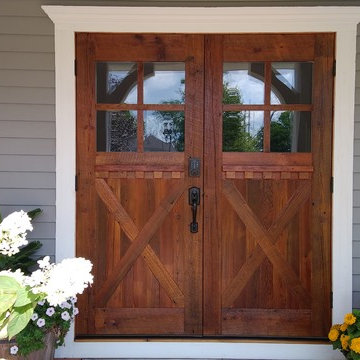
Double entry door done by craftsman Jarod Studabaker. He used our native Hoosier reclaimed barnwood.
Ispirazione per una grande porta d'ingresso country con pareti multicolore, una porta a due ante e una porta in legno bruno
Ispirazione per una grande porta d'ingresso country con pareti multicolore, una porta a due ante e una porta in legno bruno
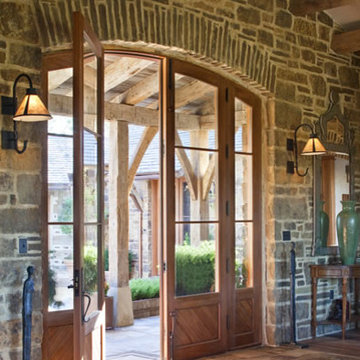
http://www.tonymartininc.com/
Immagine di un ingresso stile rurale di medie dimensioni con pareti multicolore, parquet scuro, una porta a due ante e una porta in legno bruno
Immagine di un ingresso stile rurale di medie dimensioni con pareti multicolore, parquet scuro, una porta a due ante e una porta in legno bruno
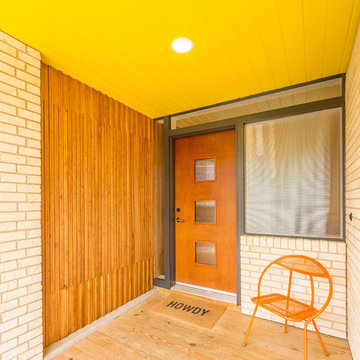
Immagine di una porta d'ingresso minimalista di medie dimensioni con pareti multicolore, pavimento in compensato, una porta singola e una porta in legno bruno

Idee per una grande porta d'ingresso contemporanea con pareti multicolore, pavimento in gres porcellanato, una porta a pivot, una porta in legno bruno e pavimento grigio

Photo by Senichiro Nogami / 野上仙一郎
Ispirazione per un piccolo corridoio moderno con pareti multicolore, pavimento in cemento, una porta singola, una porta in legno bruno e pavimento grigio
Ispirazione per un piccolo corridoio moderno con pareti multicolore, pavimento in cemento, una porta singola, una porta in legno bruno e pavimento grigio
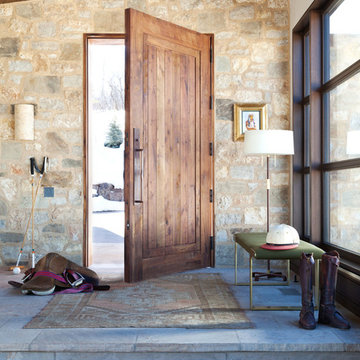
Emily Minton Redfield
Immagine di un ingresso o corridoio classico con pareti multicolore, una porta singola e una porta in legno bruno
Immagine di un ingresso o corridoio classico con pareti multicolore, una porta singola e una porta in legno bruno
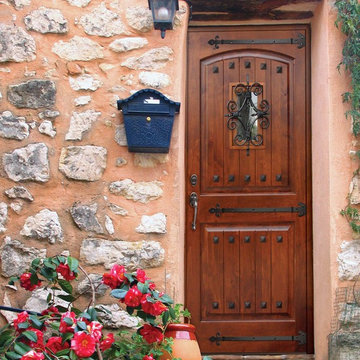
Mahogany
The mahogany Portobello and Legacy Series is a stunning design series of traditional, exquisite doors. Mahogany is a red-brown hardwood used primarily for only the highest grade of wood doors. Mahogany will vary from rich golden to deep red-brown colors and has a beautiful finish when stained and sealed.
Knotty Alder
The knotty alder EstanciaR Series is a charming rustic design series of beautiful and desirable doors. Knotty alder is an American hardwood, growing in the west from California to northern Alaska. Knotty alder offers a beautiful “closed pore” grain and has a beautiful finish when stained and sealed.

This cozy lake cottage skillfully incorporates a number of features that would normally be restricted to a larger home design. A glance of the exterior reveals a simple story and a half gable running the length of the home, enveloping the majority of the interior spaces. To the rear, a pair of gables with copper roofing flanks a covered dining area that connects to a screened porch. Inside, a linear foyer reveals a generous staircase with cascading landing. Further back, a centrally placed kitchen is connected to all of the other main level entertaining spaces through expansive cased openings. A private study serves as the perfect buffer between the homes master suite and living room. Despite its small footprint, the master suite manages to incorporate several closets, built-ins, and adjacent master bath complete with a soaker tub flanked by separate enclosures for shower and water closet. Upstairs, a generous double vanity bathroom is shared by a bunkroom, exercise space, and private bedroom. The bunkroom is configured to provide sleeping accommodations for up to 4 people. The rear facing exercise has great views of the rear yard through a set of windows that overlook the copper roof of the screened porch below.
Builder: DeVries & Onderlinde Builders
Interior Designer: Vision Interiors by Visbeen
Photographer: Ashley Avila Photography
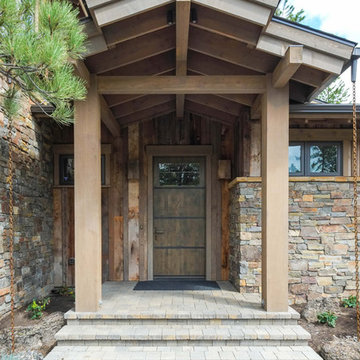
Ispirazione per una porta d'ingresso stile rurale di medie dimensioni con pareti multicolore, una porta singola e una porta in legno bruno

Esempio di un ingresso con anticamera american style di medie dimensioni con pareti multicolore, una porta singola, una porta in legno bruno e pavimento grigio

Foto di un ingresso tradizionale di medie dimensioni con pavimento in legno massello medio, una porta singola, una porta in legno bruno, pavimento marrone, pareti multicolore e carta da parati
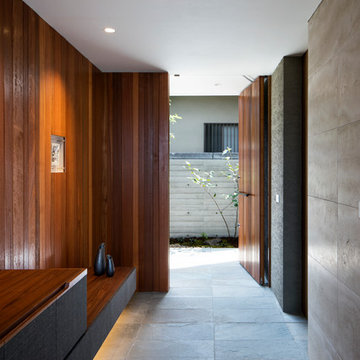
茶山台の家 撮影:冨田英次
Idee per un corridoio etnico con pareti multicolore, una porta singola, una porta in legno bruno e pavimento grigio
Idee per un corridoio etnico con pareti multicolore, una porta singola, una porta in legno bruno e pavimento grigio
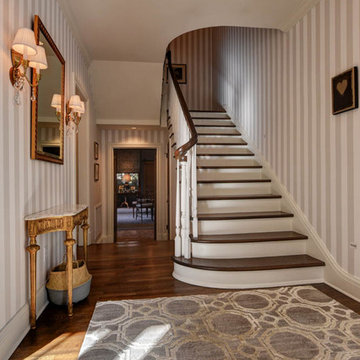
Esempio di un ingresso tradizionale di medie dimensioni con pareti multicolore, pavimento marrone, parquet scuro, una porta singola e una porta in legno bruno
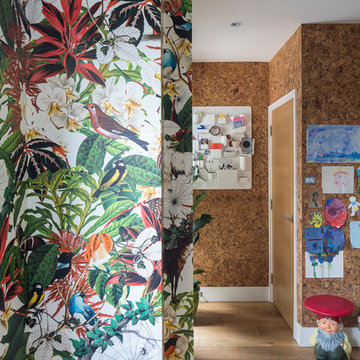
Snook Photography
Foto di una porta d'ingresso bohémian con pareti multicolore, pavimento in legno massello medio, una porta singola, una porta in legno bruno e pavimento marrone
Foto di una porta d'ingresso bohémian con pareti multicolore, pavimento in legno massello medio, una porta singola, una porta in legno bruno e pavimento marrone
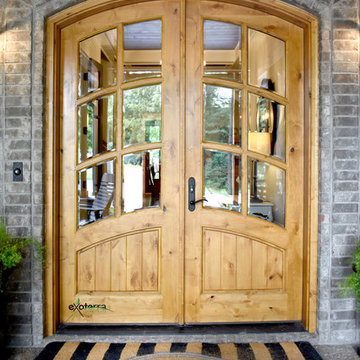
This entry features an arched opening and wooden, double doors. Photos: Shelby Browning - Exoterra
Idee per una grande porta d'ingresso chic con pareti multicolore, pavimento in cemento, una porta a due ante, una porta in legno bruno e pavimento grigio
Idee per una grande porta d'ingresso chic con pareti multicolore, pavimento in cemento, una porta a due ante, una porta in legno bruno e pavimento grigio
204 Foto di ingressi e corridoi con pareti multicolore e una porta in legno bruno
1