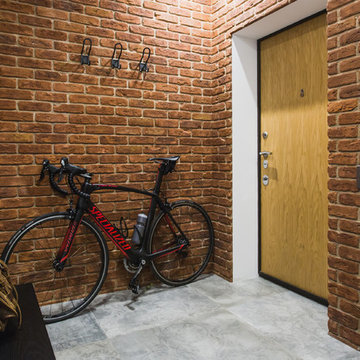150 Foto di ingressi e corridoi con pareti marroni e una porta in legno chiaro
Filtra anche per:
Budget
Ordina per:Popolari oggi
1 - 20 di 150 foto

Ispirazione per una porta d'ingresso minimal di medie dimensioni con pareti marroni, pavimento in cemento, una porta singola, pavimento grigio e una porta in legno chiaro

Ispirazione per un ingresso con anticamera minimal di medie dimensioni con pareti marroni, parquet chiaro, una porta singola, una porta in legno chiaro e pavimento marrone

Ski Mirror
Idee per un piccolo corridoio stile rurale con pareti marroni, pavimento in ardesia, una porta singola, una porta in legno chiaro, pavimento grigio e pareti in legno
Idee per un piccolo corridoio stile rurale con pareti marroni, pavimento in ardesia, una porta singola, una porta in legno chiaro, pavimento grigio e pareti in legno
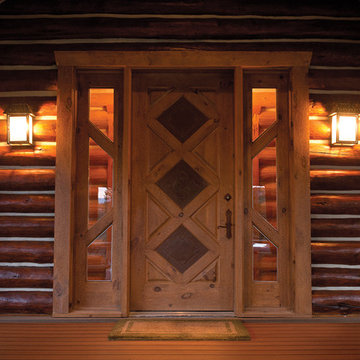
This gorgeous door and the trim and logs surrounding it were finished with PPG ProLuxe Cetol Log & Siding wood stain in Teak. The work was completed by Rudy Mendiola of The Log Doctor.
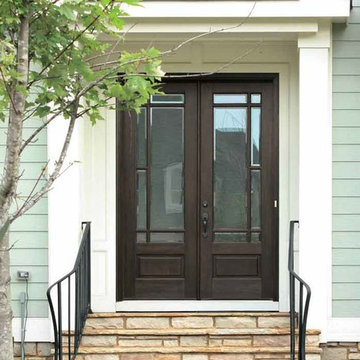
GLASS: Clear Beveled Low E
TIMBER: Mahogany
DOUBLE DOOR: 5'0", 5'4". 6'0" x 6'8" x 1 3/4"
LEAD TIME: 2-3 weeks
Idee per una porta d'ingresso classica di medie dimensioni con pareti marroni, una porta a due ante e una porta in legno chiaro
Idee per una porta d'ingresso classica di medie dimensioni con pareti marroni, una porta a due ante e una porta in legno chiaro
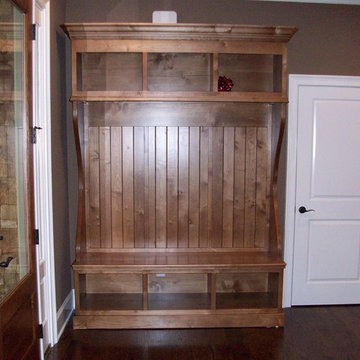
Foto di un ingresso con anticamera stile americano di medie dimensioni con pareti marroni, parquet scuro, una porta singola e una porta in legno chiaro
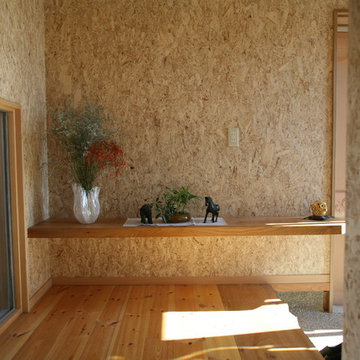
シューズクローゼットを併設。
玄関がスッキリとします。
Esempio di un piccolo corridoio country con pareti marroni, parquet chiaro, una porta singola, una porta in legno chiaro e pavimento beige
Esempio di un piccolo corridoio country con pareti marroni, parquet chiaro, una porta singola, una porta in legno chiaro e pavimento beige

This modern custom home is a beautiful blend of thoughtful design and comfortable living. No detail was left untouched during the design and build process. Taking inspiration from the Pacific Northwest, this home in the Washington D.C suburbs features a black exterior with warm natural woods. The home combines natural elements with modern architecture and features clean lines, open floor plans with a focus on functional living.
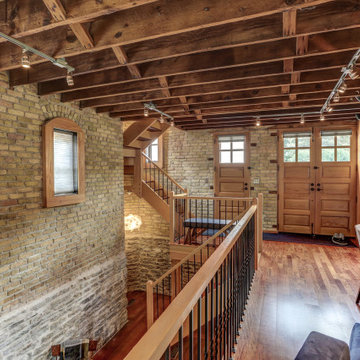
Idee per un piccolo corridoio stile rurale con pareti marroni, pavimento in legno massello medio, una porta a due ante, una porta in legno chiaro e pavimento marrone
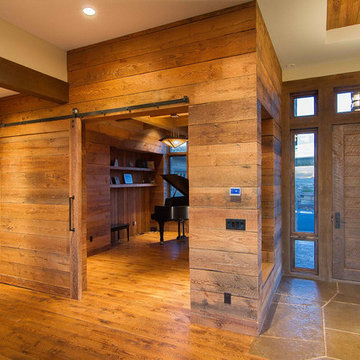
Immagine di un grande ingresso rustico con pareti marroni, parquet chiaro, una porta singola e una porta in legno chiaro
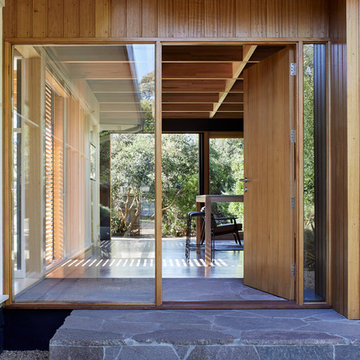
Located in Rye on the Mornington Peninsula this addition helps to create a family home from the original 1960’s weekender. Although in good condition the late modernist home lacked the living spaces and good connections to the garden that the family required.
The owners were very keen to honour and respect the original dwelling. Minimising change where possible especially to the finely crafted timber ceiling and dress timber windows typical of the period.
The addition is located on a corner of the original house, east facing windows to the existing living spaces become west facing glazing to the additions. A new entry is located at the junction of old and new creating direct access from front to back.
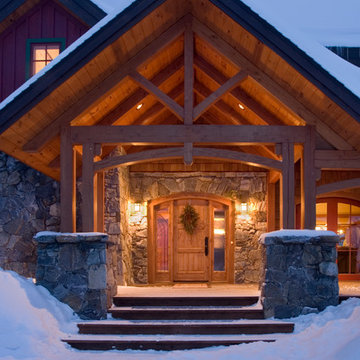
Custom Designed by MossCreek. This true timber frame home is perfectly suited for its location. The timber frame adds the warmth of wood to the house, while also allowing numerous windows to let the sun in during Spring and Summer. Craftsman styling mixes with sleek design elements throughout the home, and the large two story great room features soaring timber frame trusses, with the timber frame gracefully curving through every room of this beautiful, and elegant vacation home. Photos: Roger Wade
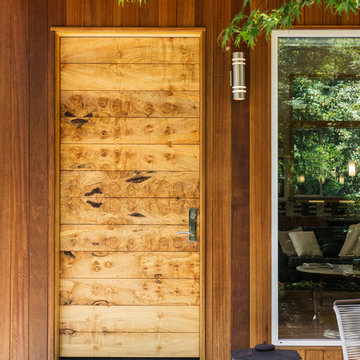
KuDa Photography
Remodel of SW Portland home. Clients wanted a very modern esthetic. Right Arm Construction worked closely with the Client and the Architect on the project to ensure project scope was met and exceeded. Remodel included kitchen, living room, dining area and exterior areas on front and rear of home. A new garage was also constructed at the same time.
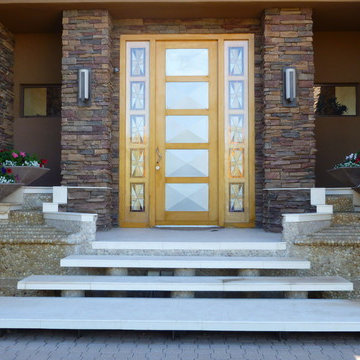
“Big Daddy Construction & Design" is a full service construction company with seasoned leadership and over 20 years of contracting experience in the Phoenix area. “Big Daddy” offers it's services as a viable alternative to business as usual in Arizona’s construction industry.
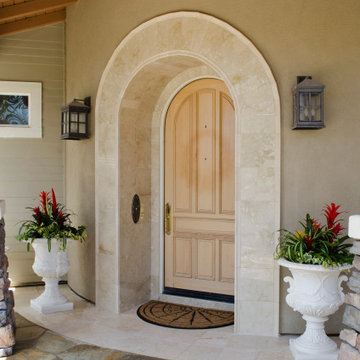
Foto di una grande porta d'ingresso mediterranea con pareti marroni, una porta singola, una porta in legno chiaro e pavimento multicolore

Ispirazione per un corridoio minimal di medie dimensioni con pareti marroni, pavimento in marmo, una porta singola, una porta in legno chiaro e pavimento bianco
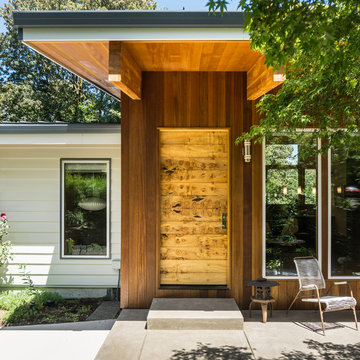
KuDa Photography
Remodel of SW Portland home. Clients wanted a very modern esthetic. Right Arm Construction worked closely with the Client and the Architect on the project to ensure project scope was met and exceeded. Remodel included kitchen, living room, dining area and exterior areas on front and rear of home. A new garage was also constructed at the same time.
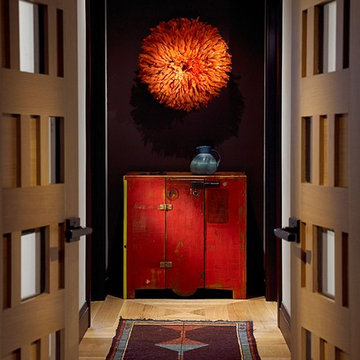
The entry foyer has a dramatic feel – vibrant, orange three dimensional wall art sits above a vermillion console table, with a soft blue vase resting atop. The light wood floors and entry doors lighten the space.

Modern artwork on the hallway and front door of the Lake Austin project, a modern home in Austin, Texas.
Esempio di una porta d'ingresso design con pareti marroni, una porta singola, una porta in legno chiaro e pavimento nero
Esempio di una porta d'ingresso design con pareti marroni, una porta singola, una porta in legno chiaro e pavimento nero
150 Foto di ingressi e corridoi con pareti marroni e una porta in legno chiaro
1
