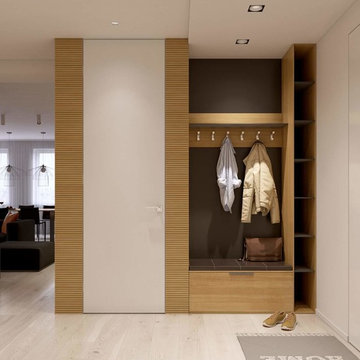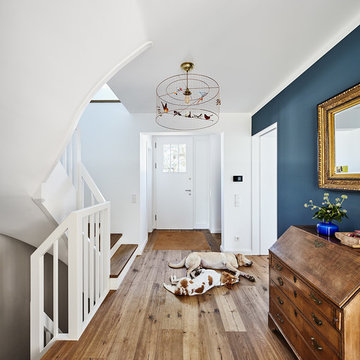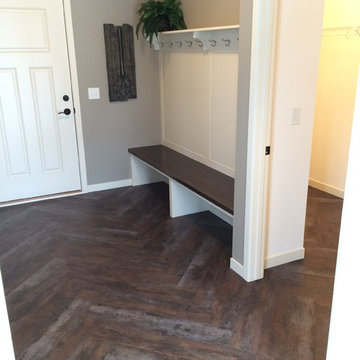24.990 Foto di ingressi e corridoi con una porta bianca e una porta in legno chiaro
Filtra anche per:
Budget
Ordina per:Popolari oggi
1 - 20 di 24.990 foto
1 di 3

Foto di un grande corridoio minimal con pavimento in cemento, una porta singola, una porta bianca, pavimento grigio e pareti bianche

Ispirazione per un piccolo ingresso nordico con pareti bianche, una porta singola e una porta bianca

Jane Beiles
Esempio di un ingresso con anticamera chic di medie dimensioni con pareti beige, una porta singola, una porta bianca, pavimento beige e parquet chiaro
Esempio di un ingresso con anticamera chic di medie dimensioni con pareti beige, una porta singola, una porta bianca, pavimento beige e parquet chiaro

inviting foyer. Soft blues and French oak floors lead into the great room
Idee per un ampio ingresso classico con pareti blu, una porta a due ante e una porta in legno chiaro
Idee per un ampio ingresso classico con pareti blu, una porta a due ante e una porta in legno chiaro

Entering from the garage, this mud area is a welcoming transition between the exterior and interior spaces. Since this is located in an open plan family room, the homeowners wanted the built-in cabinets to echo the style in the rest of the house while still providing all the benefits of a mud room.
Kara Lashuay

This ranch was a complete renovation! We took it down to the studs and redesigned the space for this young family. We opened up the main floor to create a large kitchen with two islands and seating for a crowd and a dining nook that looks out on the beautiful front yard. We created two seating areas, one for TV viewing and one for relaxing in front of the bar area. We added a new mudroom with lots of closed storage cabinets, a pantry with a sliding barn door and a powder room for guests. We raised the ceilings by a foot and added beams for definition of the spaces. We gave the whole home a unified feel using lots of white and grey throughout with pops of orange to keep it fun.

Hinkley Lighting Hadley Flush-Mount 3300CM
Ispirazione per un ingresso o corridoio chic con pareti bianche, parquet scuro, una porta singola, una porta bianca e pavimento marrone
Ispirazione per un ingresso o corridoio chic con pareti bianche, parquet scuro, una porta singola, una porta bianca e pavimento marrone

Mudroom Coat Hooks
Idee per un ingresso con anticamera classico di medie dimensioni con pareti bianche, pavimento in gres porcellanato, una porta singola, una porta bianca e pavimento grigio
Idee per un ingresso con anticamera classico di medie dimensioni con pareti bianche, pavimento in gres porcellanato, una porta singola, una porta bianca e pavimento grigio

Entry foyer features a custom offset pivot door with thin glass lites over a Heppner Hardwoods engineered white oak floor. The door is by the Pivot Door Company.

Esempio di un ingresso classico di medie dimensioni con pareti bianche, pavimento in legno massello medio, una porta singola, una porta bianca e pavimento marrone

This entry way is truly luxurious with a charming locker system with drawers below and cubbies over head, the catch all with a cabinet and drawer (so keys and things will always have a home), and the herringbone installed tile on the floor make this space super convenient for families on the go with all your belongings right where you need them.

Foto di un grande ingresso con anticamera minimal con pareti bianche, pavimento in ardesia, una porta singola e una porta bianca

Foto di un ingresso bohémian di medie dimensioni con pareti blu, parquet scuro, una porta singola e una porta bianca

This mudroom was designed to fit the lifestyle of a busy family of four. Originally, there was just a long, narrow corridor that served as the mudroom. A bathroom and laundry room were re-located to create a mudroom wide enough for custom built-in storage on both sides of the corridor. To one side, there is eleven feel of shelves for shoes. On the other side of the corridor, there is a combination of both open and closed, multipurpose built-in storage. A tall cabinet provides space for sporting equipment. There are four cubbies, giving each family member a place to hang their coats, with a bench below that provide a place to sit and remove your shoes. To the left of the cubbies is a small shower area for rinsing muddy shoes and giving baths to the family dog.
Interior Designer: Adams Interior Design
Photo by: Daniel Contelmo Jr.

Christopher Davison, AIA
Esempio di un ingresso con anticamera tradizionale di medie dimensioni con pareti grigie, pavimento in gres porcellanato, una porta singola e una porta bianca
Esempio di un ingresso con anticamera tradizionale di medie dimensioni con pareti grigie, pavimento in gres porcellanato, una porta singola e una porta bianca

A perfect match in any entryway, this fresh herb wallpaper adds a fun vibe to walls that makes preparing meals much more enjoyable!
Idee per un ingresso con anticamera country di medie dimensioni con pareti verdi, parquet chiaro, una porta singola e una porta bianca
Idee per un ingresso con anticamera country di medie dimensioni con pareti verdi, parquet chiaro, una porta singola e una porta bianca

This trendy Herringbone pattern is matched with a rustic-looking wood to create vintage charm in the modern home.
CAP Carpet & Flooring is the leading provider of flooring & area rugs in the Twin Cities. CAP Carpet & Flooring is a locally owned and operated company, and we pride ourselves on helping our customers feel welcome from the moment they walk in the door. We are your neighbors. We work and live in your community and understand your needs. You can expect the very best personal service on every visit to CAP Carpet & Flooring and value and warranties on every flooring purchase. Our design team has worked with homeowners, contractors and builders who expect the best. With over 30 years combined experience in the design industry, Angela, Sandy, Sunnie,Maria, Caryn and Megan will be able to help whether you are in the process of building, remodeling, or re-doing. Our design team prides itself on being well versed and knowledgeable on all the up to date products and trends in the floor covering industry as well as countertops, paint and window treatments. Their passion and knowledge is abundant, and we're confident you'll be nothing short of impressed with their expertise and professionalism. When you love your job, it shows: the enthusiasm and energy our design team has harnessed will bring out the best in your project. Make CAP Carpet & Flooring your first stop when considering any type of home improvement project- we are happy to help you every single step of the way.

Ellen McDermott
Immagine di un ingresso o corridoio country di medie dimensioni con pareti verdi, una porta singola, una porta bianca e pavimento beige
Immagine di un ingresso o corridoio country di medie dimensioni con pareti verdi, una porta singola, una porta bianca e pavimento beige

Renovated side entrance / mudroom with unique pet storage. Custom built-in dog cage / bed integrated into this renovation with pet in mind. Dog-cage is custom chrome design. Mudroom complete with white subway tile walls, white side door, dark hardwood recessed panel cabinets for provide more storage. Large wood panel flooring. Room acts as a laundry room as well.
Architect - Hierarchy Architects + Designers, TJ Costello
Photographer - Brian Jordan, Graphite NYC
24.990 Foto di ingressi e corridoi con una porta bianca e una porta in legno chiaro
1
