87 Foto di ampi ingressi e corridoi con una porta grigia
Filtra anche per:
Budget
Ordina per:Popolari oggi
1 - 20 di 87 foto
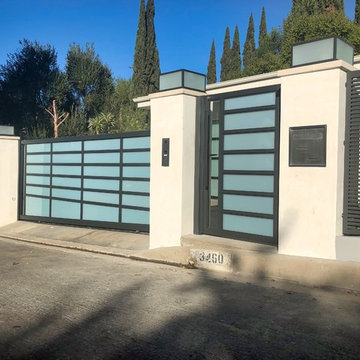
Foto di un'ampia porta d'ingresso minimalista con pareti bianche, pavimento in cemento, una porta a due ante, una porta grigia e pavimento grigio

New custom house in the Tree Section of Manhattan Beach, California. Custom built and interior design by Titan&Co.
Modern Farmhouse
Foto di un ampio ingresso country con pareti bianche, pavimento in legno massello medio, una porta a due ante, una porta grigia e pavimento marrone
Foto di un ampio ingresso country con pareti bianche, pavimento in legno massello medio, una porta a due ante, una porta grigia e pavimento marrone
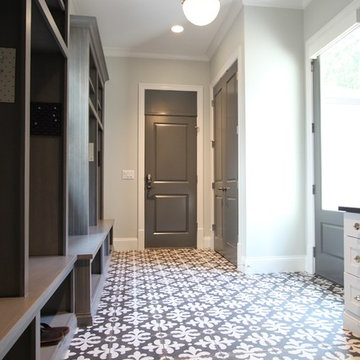
Idee per un ampio ingresso con anticamera tradizionale con pareti grigie, pavimento in gres porcellanato e una porta grigia
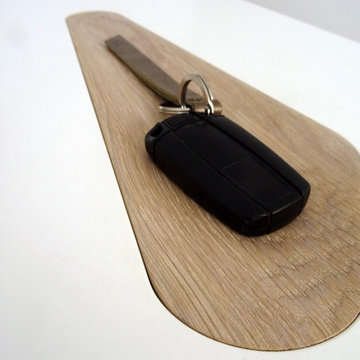
Das für den Bauherren entworfene Sideboard trennt die Treppe optisch von dem offenen und großzügigen Eingangsbereich. Die Einteilung des Innenlebens wurde genau festgelegt, es gibt Schubladen und Schuhregale. Die Besonderheit ist die in die Abdeckpatte eingelassene Schlüsselablage.
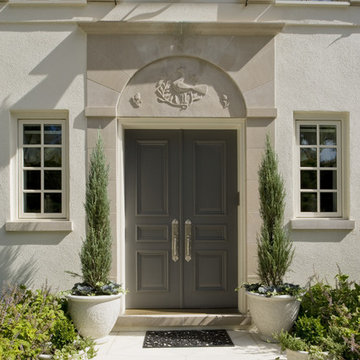
Angle Eye Photography
Immagine di un'ampia porta d'ingresso country con una porta a due ante, una porta grigia e pavimento in cemento
Immagine di un'ampia porta d'ingresso country con una porta a due ante, una porta grigia e pavimento in cemento

Rising amidst the grand homes of North Howe Street, this stately house has more than 6,600 SF. In total, the home has seven bedrooms, six full bathrooms and three powder rooms. Designed with an extra-wide floor plan (21'-2"), achieved through side-yard relief, and an attached garage achieved through rear-yard relief, it is a truly unique home in a truly stunning environment.
The centerpiece of the home is its dramatic, 11-foot-diameter circular stair that ascends four floors from the lower level to the roof decks where panoramic windows (and views) infuse the staircase and lower levels with natural light. Public areas include classically-proportioned living and dining rooms, designed in an open-plan concept with architectural distinction enabling them to function individually. A gourmet, eat-in kitchen opens to the home's great room and rear gardens and is connected via its own staircase to the lower level family room, mud room and attached 2-1/2 car, heated garage.
The second floor is a dedicated master floor, accessed by the main stair or the home's elevator. Features include a groin-vaulted ceiling; attached sun-room; private balcony; lavishly appointed master bath; tremendous closet space, including a 120 SF walk-in closet, and; an en-suite office. Four family bedrooms and three bathrooms are located on the third floor.
This home was sold early in its construction process.
Nathan Kirkman
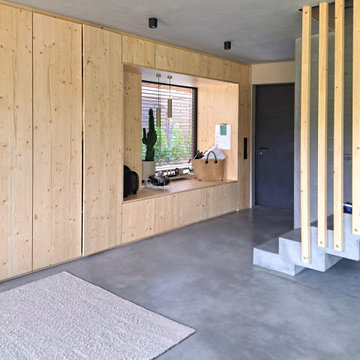
Eingangsbereich mit Einbaugarderobe und Sitzfenster. Flügelgeglätteter Sichtbetonboden mit Betonkernaktivierung und Sichtbetontreppe mit Holzgeländer
Immagine di un ampio ingresso o corridoio moderno con pareti grigie, pavimento in cemento, una porta singola, una porta grigia, pavimento grigio e pareti in legno
Immagine di un ampio ingresso o corridoio moderno con pareti grigie, pavimento in cemento, una porta singola, una porta grigia, pavimento grigio e pareti in legno
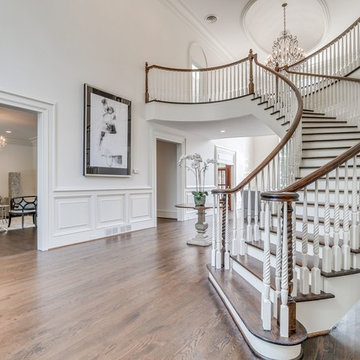
Two Story Foyer
Immagine di un ampio ingresso tradizionale con pareti bianche, pavimento in legno massello medio, una porta singola, una porta grigia e pavimento marrone
Immagine di un ampio ingresso tradizionale con pareti bianche, pavimento in legno massello medio, una porta singola, una porta grigia e pavimento marrone
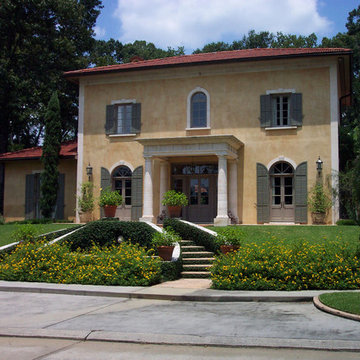
Natural limestone details with natural stucco create a perfect of blending of natural materials that make this Tuscan style home so authentic in style and champion sustainable building philosophies.
Photography by Bella Dura.
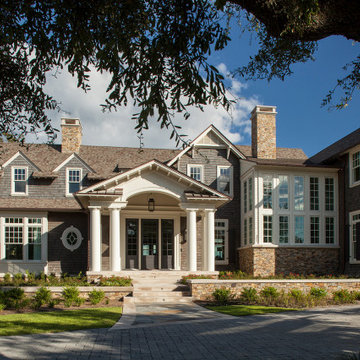
Coastal Shingle Style on St. Andrew Bay
Private Residence / Panama City Beach, Florida
Architect: Eric Watson
Builder: McIntosh-Myers Construction
For this lovely Coastal Shingle–style home, E. F. San Juan supplied Loewen impact-rated windows and doors, E. F. San Juan Invincia® impact-rated custom mahogany entry doors, exterior board-and-batten siding, exterior shingles, and exterior trim and millwork. We also supplied all the interior doors, stair parts, paneling, mouldings, and millwork.
Challenges:
At over 10,000 square feet, the sheer size of this home—coupled with the extensive amount of materials we produced and provided—made for a great scheduling challenge. Another significant challenge for the E. F. San Juan team was the homeowner’s desire for an electronic locking system on numerous Invincia® doors we custom manufactured for the home. This was a first-time request for us, but a challenge we gladly accepted!
Solution:
We worked closely with the builder, Cliff Myers of McIntosh-Myers Construction, as well as the architect, Eric Watson, to ensure the timeliness of decisions as they related to the home’s critical production timeline. We also worked closely with our design engineer and the home’s engineer of record, Allen Barnes of Apex Engineering Group, to provide a solution that allowed for an electronic lock on our custom Invincia® mahogany doors. The completed home is a stunning example of coastal architecture that is as safe and secure as it is beautiful.
---
Photography by Jack Gardner

The Clients contacted Cecil Baker + Partners to reconfigure and remodel the top floor of a prominent Philadelphia high-rise into an urban pied-a-terre. The forty-five story apartment building, overlooking Washington Square Park and its surrounding neighborhoods, provided a modern shell for this truly contemporary renovation. Originally configured as three penthouse units, the 8,700 sf interior, as well as 2,500 square feet of terrace space, was to become a single residence with sweeping views of the city in all directions.
The Client’s mission was to create a city home for collecting and displaying contemporary glass crafts. Their stated desire was to cast an urban home that was, in itself, a gallery. While they enjoy a very vital family life, this home was targeted to their urban activities - entertainment being a central element.
The living areas are designed to be open and to flow into each other, with pockets of secondary functions. At large social events, guests feel free to access all areas of the penthouse, including the master bedroom suite. A main gallery was created in order to house unique, travelling art shows.
Stemming from their desire to entertain, the penthouse was built around the need for elaborate food preparation. Cooking would be visible from several entertainment areas with a “show” kitchen, provided for their renowned chef. Secondary preparation and cleaning facilities were tucked away.
The architects crafted a distinctive residence that is framed around the gallery experience, while also incorporating softer residential moments. Cecil Baker + Partners embraced every element of the new penthouse design beyond those normally associated with an architect’s sphere, from all material selections, furniture selections, furniture design, and art placement.
Barry Halkin and Todd Mason Photography
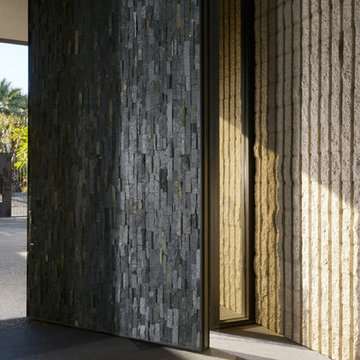
Photography by Daniel Chavkin
Immagine di un'ampia porta d'ingresso moderna con pareti bianche, pavimento in granito, una porta a pivot e una porta grigia
Immagine di un'ampia porta d'ingresso moderna con pareti bianche, pavimento in granito, una porta a pivot e una porta grigia
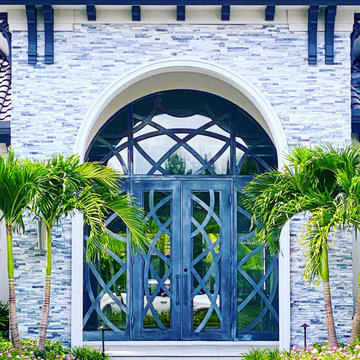
Roma double door with transom
Idee per un'ampia porta d'ingresso design con una porta a due ante e una porta grigia
Idee per un'ampia porta d'ingresso design con una porta a due ante e una porta grigia
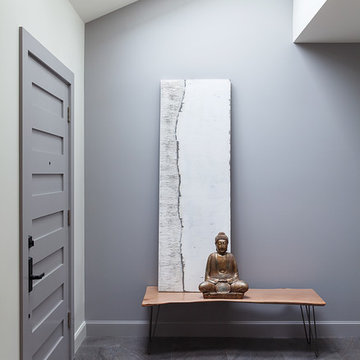
Contractor: Jason Skinner of Bay Area Custom Homes.
Photographer: Michele Lee Willson
Hand crafted wood bench by Menlo Hardwoods, Menlo Park, CA
Immagine di un ampio ingresso moderno con pareti grigie, pavimento in gres porcellanato, una porta singola e una porta grigia
Immagine di un ampio ingresso moderno con pareti grigie, pavimento in gres porcellanato, una porta singola e una porta grigia
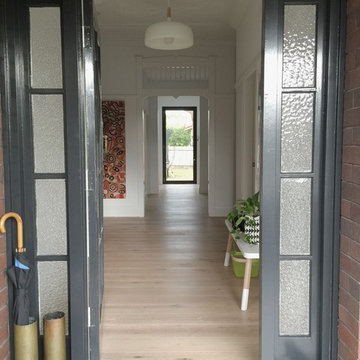
Clare Le Roy
Esempio di un ampio ingresso scandinavo con pareti bianche, parquet chiaro, una porta singola e una porta grigia
Esempio di un ampio ingresso scandinavo con pareti bianche, parquet chiaro, una porta singola e una porta grigia
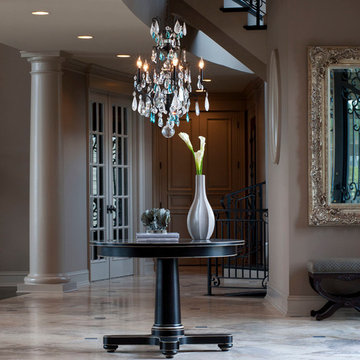
This stunning entrance spand's across the entire footprint of this home which adds to the appeal of this atypical front foyer.
Ispirazione per un ampio ingresso chic con pareti beige, pavimento in travertino, una porta a due ante e una porta grigia
Ispirazione per un ampio ingresso chic con pareti beige, pavimento in travertino, una porta a due ante e una porta grigia
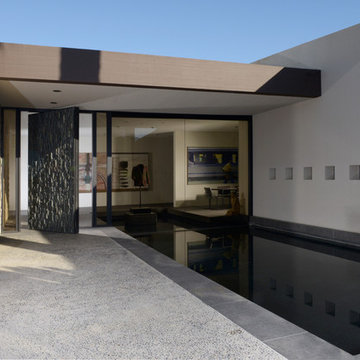
Photography by Daniel Chavkin
Idee per un'ampia porta d'ingresso minimalista con pareti bianche, pavimento in granito, una porta a pivot e una porta grigia
Idee per un'ampia porta d'ingresso minimalista con pareti bianche, pavimento in granito, una porta a pivot e una porta grigia
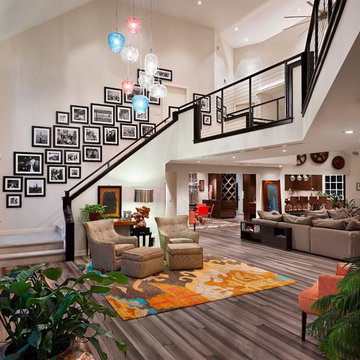
This is the grand foyer to a contemporary remodeled home. Space includes an engineered wood floor, custom designed chandelier and sitting area.
Idee per un ampio ingresso contemporaneo con pareti grigie, pavimento in legno massello medio, una porta a due ante, una porta grigia e pavimento grigio
Idee per un ampio ingresso contemporaneo con pareti grigie, pavimento in legno massello medio, una porta a due ante, una porta grigia e pavimento grigio
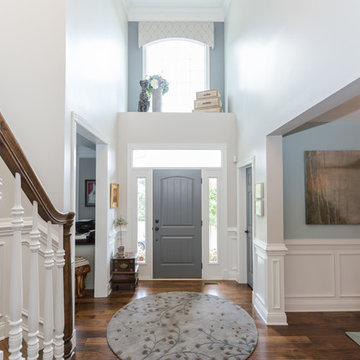
This quaint entry area shows paint colors, rugs, and art selections. Traditional millwork adds character through the stairway, entry and dining room as you walk through the front door.
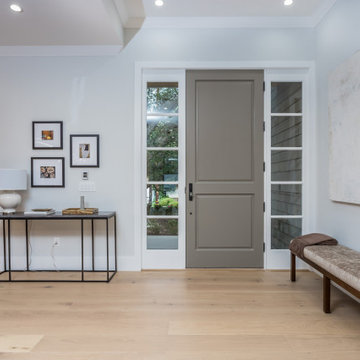
Newly constructed Smart home with attached 3 car garage in Encino! A proud oak tree beckons you to this blend of beauty & function offering recessed lighting, LED accents, large windows, wide plank wood floors & built-ins throughout. Enter the open floorplan including a light filled dining room, airy living room offering decorative ceiling beams, fireplace & access to the front patio, powder room, office space & vibrant family room with a view of the backyard. A gourmets delight is this kitchen showcasing built-in stainless-steel appliances, double kitchen island & dining nook. There’s even an ensuite guest bedroom & butler’s pantry. Hosting fun filled movie nights is turned up a notch with the home theater featuring LED lights along the ceiling, creating an immersive cinematic experience. Upstairs, find a large laundry room, 4 ensuite bedrooms with walk-in closets & a lounge space. The master bedroom has His & Hers walk-in closets, dual shower, soaking tub & dual vanity. Outside is an entertainer’s dream from the barbecue kitchen to the refreshing pool & playing court, plus added patio space, a cabana with bathroom & separate exercise/massage room. With lovely landscaping & fully fenced yard, this home has everything a homeowner could dream of!
87 Foto di ampi ingressi e corridoi con una porta grigia
1