1.040 Foto di ingressi e corridoi con pareti grigie e una porta in vetro
Filtra anche per:
Budget
Ordina per:Popolari oggi
1 - 20 di 1.040 foto
1 di 3

In the Entry, we added the same electrified glass into a custom built front door for this home. This new double door now is clear when our homeowner wants to see out and frosted when he doesn't! Design/Remodel by Hatfield Builders & Remodelers | Photography by Versatile Imaging
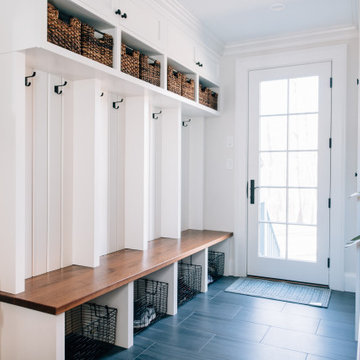
Idee per un ingresso con anticamera country con pareti grigie, una porta singola, una porta in vetro e pavimento grigio
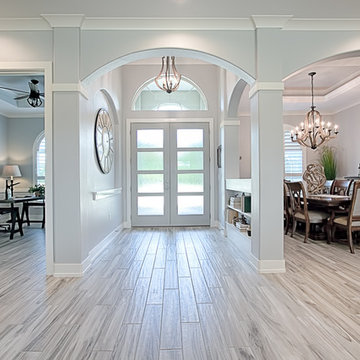
Immagine di un ingresso o corridoio contemporaneo con pareti grigie, una porta a due ante e una porta in vetro

Foto di un piccolo ingresso con anticamera classico con pareti grigie, pavimento in ardesia, una porta singola, una porta in vetro e pavimento grigio

The foyer has a custom door with sidelights and custom inlaid floor, setting the tone into this fabulous home on the river in Florida.
Idee per un grande ingresso classico con pareti grigie, parquet scuro, una porta singola, una porta in vetro, pavimento marrone e soffitto in carta da parati
Idee per un grande ingresso classico con pareti grigie, parquet scuro, una porta singola, una porta in vetro, pavimento marrone e soffitto in carta da parati
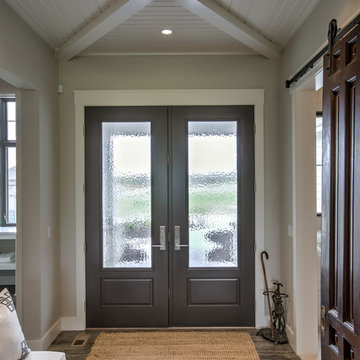
Idee per un ingresso classico con pavimento in gres porcellanato, una porta a due ante, una porta in vetro, pareti grigie e pavimento grigio

Ispirazione per un ingresso con anticamera country di medie dimensioni con pareti grigie, pavimento in mattoni, una porta singola e una porta in vetro

The owner’s goal was to create a lifetime family home using salvaged materials from an antique farmhouse and barn that had stood on another portion of the site. The timber roof structure, as well as interior wood cladding, and interior doors were salvaged from that house, while sustainable new materials (Maine cedar, hemlock timber and steel) and salvaged cabinetry and fixtures from a mid-century-modern teardown were interwoven to create a modern house with a strong connection to the past. Integrity® Wood-Ultrex® windows and doors were a perfect fit for this project. Integrity provided the only combination of a durable, thermally efficient exterior frame combined with a true wood interior.
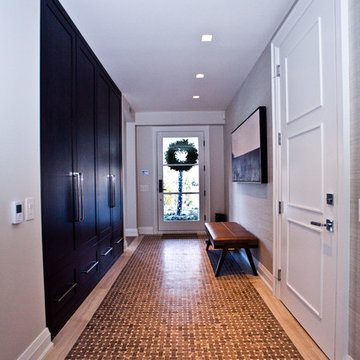
This Modern home sits atop one of Toronto's beautiful ravines. The full basement is equipped with a large home gym, a steam shower, change room, and guest Bathroom, the center of the basement is a games room/Movie and wine cellar. The other end of the full basement features a full guest suite complete with private Ensuite and kitchenette. The 2nd floor makes up the Master Suite, complete with Master bedroom, master dressing room, and a stunning Master Ensuite with a 20 foot long shower with his and hers access from either end. The bungalow style main floor has a kids bedroom wing complete with kids tv/play room and kids powder room at one end, while the center of the house holds the Kitchen/pantry and staircases. The kitchen open concept unfolds into the 2 story high family room or great room featuring stunning views of the ravine, floor to ceiling stone fireplace and a custom bar for entertaining. There is a separate powder room for this end of the house. As you make your way down the hall to the side entry there is a home office and connecting corridor back to the front entry. All in all a stunning example of a true Toronto Ravine property
photos by Hand Spun Films

Completely renovated foyer entryway ceiling created and assembled by the team at Mark Templeton Designs, LLC using over 100 year old reclaimed wood sourced in the southeast. Light custom installed using custom reclaimed wood hardware connections. Photo by Styling Spaces Home Re-design.

Exceptional custom-built 1 ½ story walkout home on a premier cul-de-sac site in the Lakeview neighborhood. Tastefully designed with exquisite craftsmanship and high attention to detail throughout.
Offering main level living with a stunning master suite, incredible kitchen with an open concept and a beautiful screen porch showcasing south facing wooded views. This home is an entertainer’s delight with many spaces for hosting gatherings. 2 private acres and surrounded by nature.
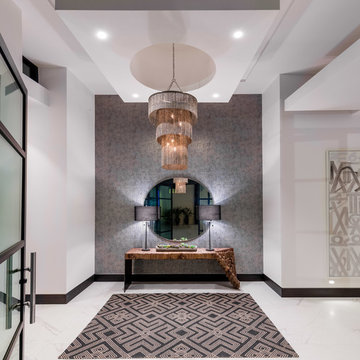
Idee per un ingresso design con pareti grigie, una porta in vetro e pavimento bianco
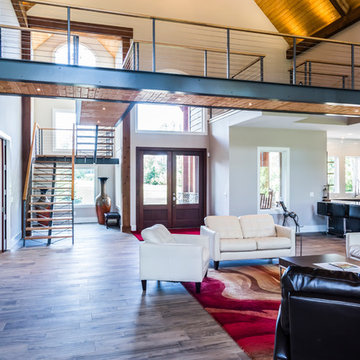
Idee per una porta d'ingresso moderna di medie dimensioni con pareti grigie, parquet scuro, una porta a due ante, una porta in vetro e pavimento marrone
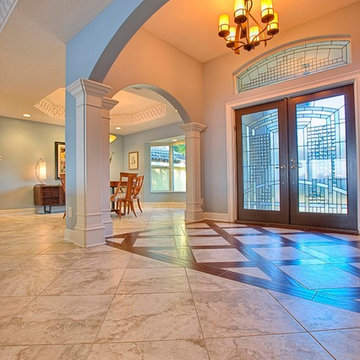
The entrance was changed adding arches and columns to give it an open entry way feel with porcelain tile, the entry also had a wood porcelain for a more grand look as you walk in.
Photo credit: Peter Obetz
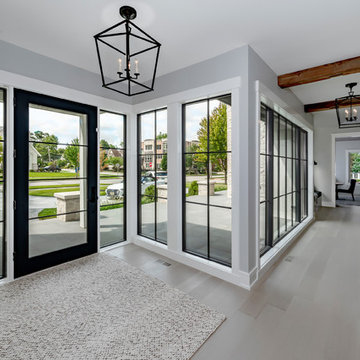
Tim Benson Photography
Esempio di una porta d'ingresso classica di medie dimensioni con pareti grigie, parquet chiaro, una porta singola, una porta in vetro e pavimento beige
Esempio di una porta d'ingresso classica di medie dimensioni con pareti grigie, parquet chiaro, una porta singola, una porta in vetro e pavimento beige
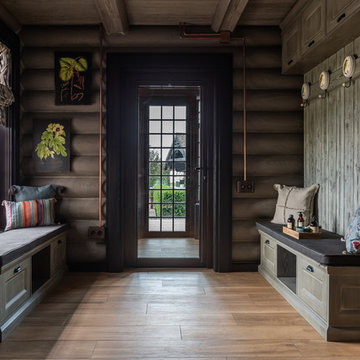
Immagine di un grande ingresso con anticamera country con pareti grigie, una porta singola, una porta in vetro, pavimento beige e pavimento in legno massello medio
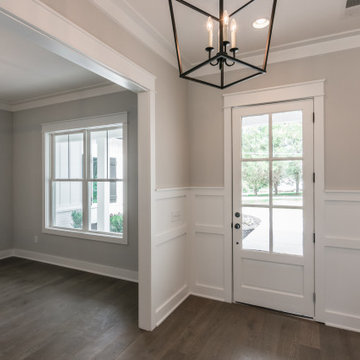
Esempio di un ingresso country di medie dimensioni con pareti grigie, pavimento in vinile, una porta singola, una porta in vetro e pavimento marrone

Foto di un corridoio design di medie dimensioni con pareti grigie, una porta singola, una porta in vetro, pavimento beige e pavimento in marmo
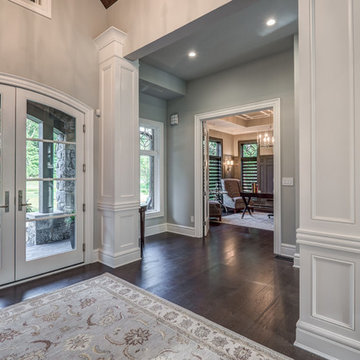
Dawn Smith Photography
Foto di un grande ingresso tradizionale con pareti grigie, parquet scuro, una porta a due ante, una porta in vetro e pavimento marrone
Foto di un grande ingresso tradizionale con pareti grigie, parquet scuro, una porta a due ante, una porta in vetro e pavimento marrone
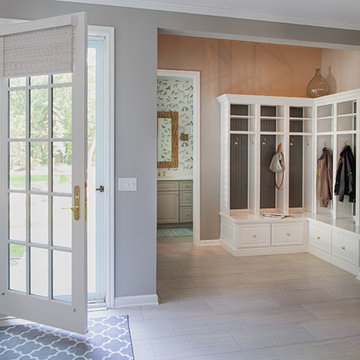
Scott Amundson Photography
Immagine di un ingresso stile marino con pareti grigie, una porta singola e una porta in vetro
Immagine di un ingresso stile marino con pareti grigie, una porta singola e una porta in vetro
1.040 Foto di ingressi e corridoi con pareti grigie e una porta in vetro
1