6.366 Foto di porte d'ingresso con una porta in legno scuro
Filtra anche per:
Budget
Ordina per:Popolari oggi
1 - 20 di 6.366 foto
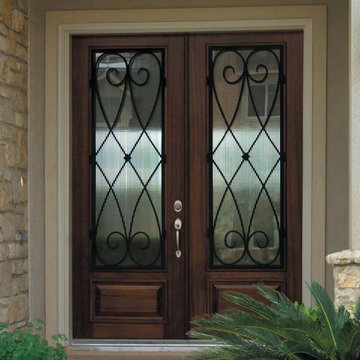
Mahogany
The mahogany Portobello and Legacy Series is a stunning design series of traditional, exquisite doors. Mahogany is a red-brown hardwood used primarily for only the highest grade of wood doors. Mahogany will vary from rich golden to deep red-brown colors and has a beautiful finish when stained and sealed.
Knotty Alder
The knotty alder EstanciaR Series is a charming rustic design series of beautiful and desirable doors. Knotty alder is an American hardwood, growing in the west from California to northern Alaska. Knotty alder offers a beautiful “closed pore” grain and has a beautiful finish when stained and sealed.

Marcell Puzsar, Bright Room Photography
Immagine di una porta d'ingresso country di medie dimensioni con una porta singola, una porta in legno scuro, pavimento beige e pavimento in legno massello medio
Immagine di una porta d'ingresso country di medie dimensioni con una porta singola, una porta in legno scuro, pavimento beige e pavimento in legno massello medio
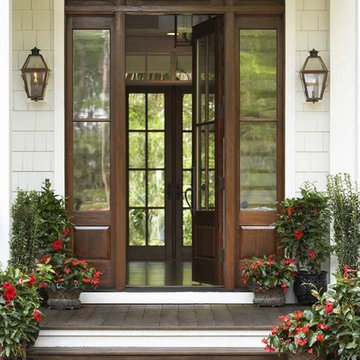
This lovely home sits in one of the most pristine and preserved places in the country - Palmetto Bluff, in Bluffton, SC. The natural beauty and richness of this area create an exceptional place to call home or to visit. The house lies along the river and fits in perfectly with its surroundings.
4,000 square feet - four bedrooms, four and one-half baths
All photos taken by Rachael Boling Photography
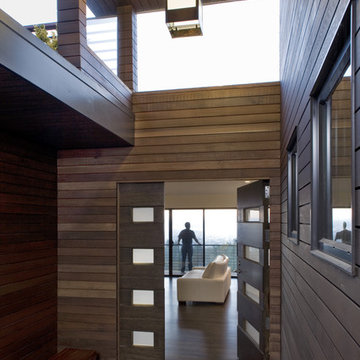
Idee per una porta d'ingresso minimalista con una porta singola e una porta in legno scuro

Designer: Honeycomb Home Design
Photographer: Marcel Alain
This new home features open beam ceilings and a ranch style feel with contemporary elements.

Front door is a pair of 36" x 96" x 2 1/4" DSA Master Crafted Door with 3-point locking mechanism, (6) divided lites, and (1) raised panel at lower part of the doors in knotty alder. Photo by Mike Kaskel
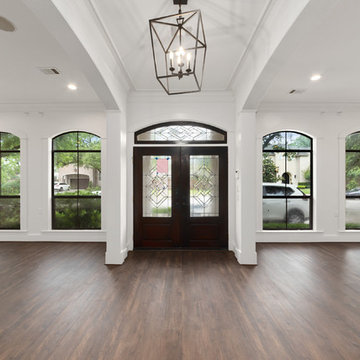
Foto di una grande porta d'ingresso chic con pareti bianche, pavimento in laminato, una porta a due ante, una porta in legno scuro e pavimento marrone
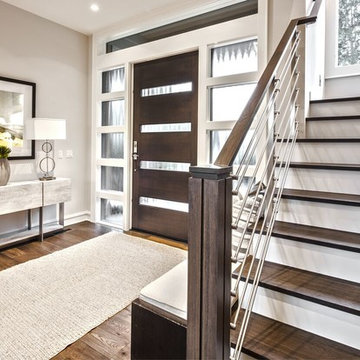
Ispirazione per una grande porta d'ingresso chic con parquet scuro, pavimento marrone, pareti beige, una porta singola e una porta in legno scuro

Builder: Brad DeHaan Homes
Photographer: Brad Gillette
Every day feels like a celebration in this stylish design that features a main level floor plan perfect for both entertaining and convenient one-level living. The distinctive transitional exterior welcomes friends and family with interesting peaked rooflines, stone pillars, stucco details and a symmetrical bank of windows. A three-car garage and custom details throughout give this compact home the appeal and amenities of a much-larger design and are a nod to the Craftsman and Mediterranean designs that influenced this updated architectural gem. A custom wood entry with sidelights match the triple transom windows featured throughout the house and echo the trim and features seen in the spacious three-car garage. While concentrated on one main floor and a lower level, there is no shortage of living and entertaining space inside. The main level includes more than 2,100 square feet, with a roomy 31 by 18-foot living room and kitchen combination off the central foyer that’s perfect for hosting parties or family holidays. The left side of the floor plan includes a 10 by 14-foot dining room, a laundry and a guest bedroom with bath. To the right is the more private spaces, with a relaxing 11 by 10-foot study/office which leads to the master suite featuring a master bath, closet and 13 by 13-foot sleeping area with an attractive peaked ceiling. The walkout lower level offers another 1,500 square feet of living space, with a large family room, three additional family bedrooms and a shared bath.

Esempio di una grande porta d'ingresso country con pareti grigie, pavimento in cemento, una porta singola, una porta in legno scuro e pavimento grigio
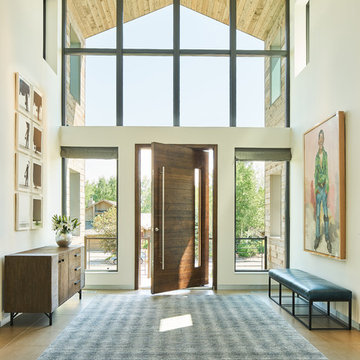
David Agnello
Ispirazione per una porta d'ingresso country di medie dimensioni con pareti beige, parquet scuro, una porta a pivot, una porta in legno scuro e pavimento marrone
Ispirazione per una porta d'ingresso country di medie dimensioni con pareti beige, parquet scuro, una porta a pivot, una porta in legno scuro e pavimento marrone
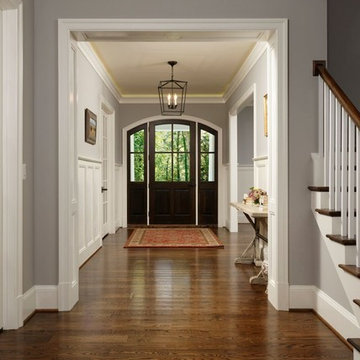
Esempio di una porta d'ingresso classica di medie dimensioni con pavimento in legno massello medio, pavimento marrone, pareti marroni, una porta singola e una porta in legno scuro
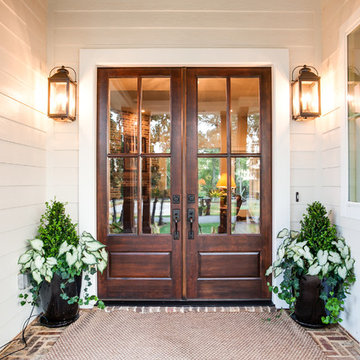
Foto di una grande porta d'ingresso country con pareti bianche, una porta a due ante, una porta in legno scuro e pavimento multicolore
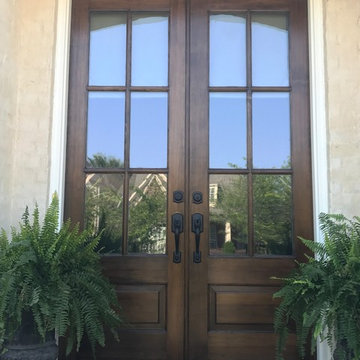
The finished doors with new fixtures. Paint work in Memphis, TN
Ispirazione per una porta d'ingresso classica di medie dimensioni con pareti beige, una porta a due ante e una porta in legno scuro
Ispirazione per una porta d'ingresso classica di medie dimensioni con pareti beige, una porta a due ante e una porta in legno scuro
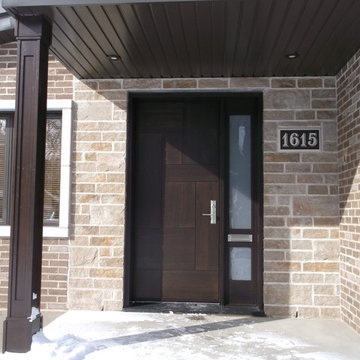
Ispirazione per una porta d'ingresso minimalista con una porta singola e una porta in legno scuro
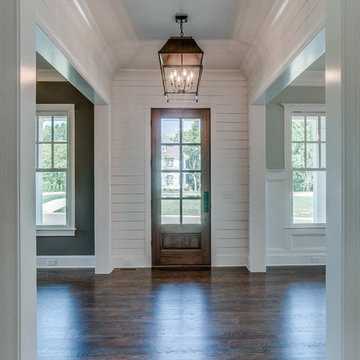
Idee per una grande porta d'ingresso tradizionale con pareti bianche, parquet scuro, una porta singola e una porta in legno scuro
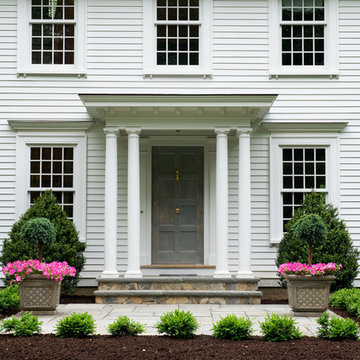
Esempio di una grande porta d'ingresso classica con una porta singola e una porta in legno scuro
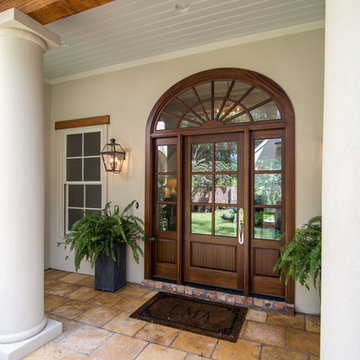
Virtual Tours by Jeff
(318) 465-0629
http://vtbyjeff.com
Location: Shreveport, LA
Steve Simon Construction, Inc.
Shreveport Home Builders and General Contractors
855 Pierremont Rd Suite 200
Shreveport, LA 71106
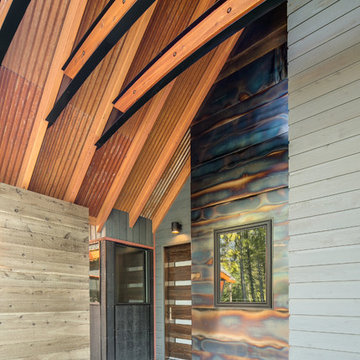
Entry of the Modern Retreat. Here's another view of all of the different materials and textures that were used as siding: Breckenridge plywood, cedar board and batt, cedar lap siding, cold rolled steel, and rusted corrugated metal for soffit. Photography by Marie-Dominique Verdier.
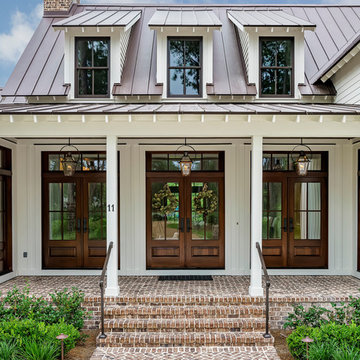
Lisa Carroll
Esempio di una grande porta d'ingresso country con pareti bianche, una porta a due ante e una porta in legno scuro
Esempio di una grande porta d'ingresso country con pareti bianche, una porta a due ante e una porta in legno scuro
6.366 Foto di porte d'ingresso con una porta in legno scuro
1