993 Foto di ampi ingressi e corridoi con una porta in legno scuro
Filtra anche per:
Budget
Ordina per:Popolari oggi
1 - 20 di 993 foto
1 di 3

Front door is a pair of 36" x 96" x 2 1/4" DSA Master Crafted Door with 3-point locking mechanism, (6) divided lites, and (1) raised panel at lower part of the doors in knotty alder. Photo by Mike Kaskel

Inspired by the majesty of the Northern Lights and this family's everlasting love for Disney, this home plays host to enlighteningly open vistas and playful activity. Like its namesake, the beloved Sleeping Beauty, this home embodies family, fantasy and adventure in their truest form. Visions are seldom what they seem, but this home did begin 'Once Upon a Dream'. Welcome, to The Aurora.

Idee per un'ampia porta d'ingresso minimalista con una porta a pivot, una porta in legno scuro, parquet chiaro e pavimento marrone

Foyer with stairs and Dining Room beyond.
Idee per un ampio ingresso chic con pareti bianche, pavimento in pietra calcarea, una porta a due ante, una porta in legno scuro e pavimento grigio
Idee per un ampio ingresso chic con pareti bianche, pavimento in pietra calcarea, una porta a due ante, una porta in legno scuro e pavimento grigio

The goal for this Point Loma home was to transform it from the adorable beach bungalow it already was by expanding its footprint and giving it distinctive Craftsman characteristics while achieving a comfortable, modern aesthetic inside that perfectly caters to the active young family who lives here. By extending and reconfiguring the front portion of the home, we were able to not only add significant square footage, but create much needed usable space for a home office and comfortable family living room that flows directly into a large, open plan kitchen and dining area. A custom built-in entertainment center accented with shiplap is the focal point for the living room and the light color of the walls are perfect with the natural light that floods the space, courtesy of strategically placed windows and skylights. The kitchen was redone to feel modern and accommodate the homeowners busy lifestyle and love of entertaining. Beautiful white kitchen cabinetry sets the stage for a large island that packs a pop of color in a gorgeous teal hue. A Sub-Zero classic side by side refrigerator and Jenn-Air cooktop, steam oven, and wall oven provide the power in this kitchen while a white subway tile backsplash in a sophisticated herringbone pattern, gold pulls and stunning pendant lighting add the perfect design details. Another great addition to this project is the use of space to create separate wine and coffee bars on either side of the doorway. A large wine refrigerator is offset by beautiful natural wood floating shelves to store wine glasses and house a healthy Bourbon collection. The coffee bar is the perfect first top in the morning with a coffee maker and floating shelves to store coffee and cups. Luxury Vinyl Plank (LVP) flooring was selected for use throughout the home, offering the warm feel of hardwood, with the benefits of being waterproof and nearly indestructible - two key factors with young kids!
For the exterior of the home, it was important to capture classic Craftsman elements including the post and rock detail, wood siding, eves, and trimming around windows and doors. We think the porch is one of the cutest in San Diego and the custom wood door truly ties the look and feel of this beautiful home together.

Joshua Caldwell
Ispirazione per un ampio ingresso tradizionale con pareti bianche, parquet chiaro, una porta singola, una porta in legno scuro e pavimento beige
Ispirazione per un ampio ingresso tradizionale con pareti bianche, parquet chiaro, una porta singola, una porta in legno scuro e pavimento beige
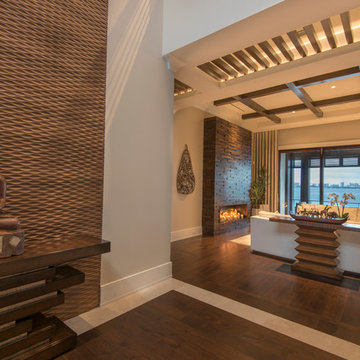
Perrone
Idee per un ampio ingresso classico con pareti beige, parquet scuro, una porta singola e una porta in legno scuro
Idee per un ampio ingresso classico con pareti beige, parquet scuro, una porta singola e una porta in legno scuro
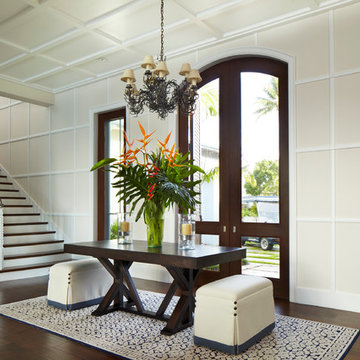
Arched front double doors open into a spacious entry room.
Idee per un ampio ingresso tropicale con pareti beige, parquet scuro, una porta a due ante e una porta in legno scuro
Idee per un ampio ingresso tropicale con pareti beige, parquet scuro, una porta a due ante e una porta in legno scuro

Comforting yet beautifully curated, soft colors and gently distressed wood work craft a welcoming kitchen. The coffered beadboard ceiling and gentle blue walls in the family room are just the right balance for the quarry stone fireplace, replete with surrounding built-in bookcases. 7” wide-plank Vintage French Oak Rustic Character Victorian Collection Tuscany edge hand scraped medium distressed in Stone Grey Satin Hardwax Oil. For more information please email us at: sales@signaturehardwoods.com

Our custom mudroom with this perfectly sized dog crate was created for the Homeowner's specific lifestyle, professionals who work all day, but love running and being in the outdoors during the off-hours. Closed pantry storage allows for a clean and classic look while holding everything needed for skiing, biking, running, and field hockey. Even Gus approves!

Marona Photography
Foto di un'ampia porta d'ingresso contemporanea con pareti beige, pavimento in ardesia, una porta a pivot e una porta in legno scuro
Foto di un'ampia porta d'ingresso contemporanea con pareti beige, pavimento in ardesia, una porta a pivot e una porta in legno scuro
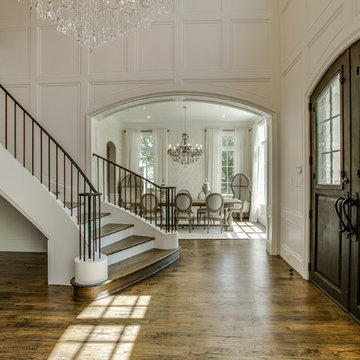
Esempio di un ampio ingresso chic con pareti bianche, pavimento in legno massello medio, una porta a due ante e una porta in legno scuro
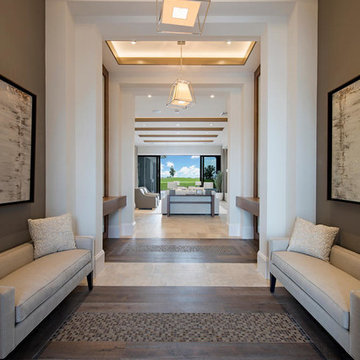
Double Entry Foyer
Idee per un ampio corridoio minimal con pareti marroni, una porta a due ante, una porta in legno scuro, parquet scuro e pavimento marrone
Idee per un ampio corridoio minimal con pareti marroni, una porta a due ante, una porta in legno scuro, parquet scuro e pavimento marrone
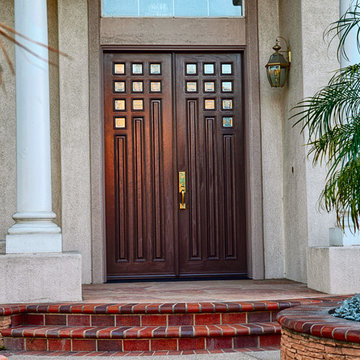
5 Ft wide and 8 ft tall custom crafted double contemporary entry doors. Jeld-Wen Aurora fiberglass model 800 with custom glass. Installed in Yorba Linda, CA home.

Inspired by the modern romanticism, blissful tranquility and harmonious elegance of Bobby McAlpine’s home designs, this custom home designed and built by Anthony Wilder Design/Build perfectly combines all these elements and more. With Southern charm and European flair, this new home was created through careful consideration of the needs of the multi-generational family who lives there.

Anne Matheis
Ispirazione per un ampio ingresso classico con pareti beige, pavimento in marmo, una porta a due ante, una porta in legno scuro e pavimento bianco
Ispirazione per un ampio ingresso classico con pareti beige, pavimento in marmo, una porta a due ante, una porta in legno scuro e pavimento bianco
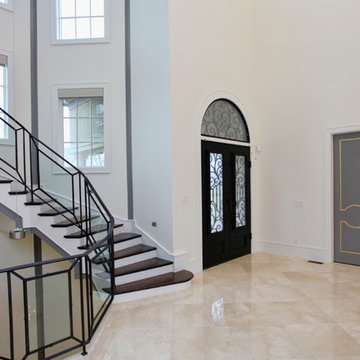
This modern mansion has a grand entrance indeed. To the right is a glorious 3 story stairway with custom iron and glass stair rail. The dining room has dramatic black and gold metallic accents. To the left is a home office, entrance to main level master suite and living area with SW0077 Classic French Gray fireplace wall highlighted with golden glitter hand applied by an artist. Light golden crema marfil stone tile floors, columns and fireplace surround add warmth. The chandelier is surrounded by intricate ceiling details. Just around the corner from the elevator we find the kitchen with large island, eating area and sun room. The SW 7012 Creamy walls and SW 7008 Alabaster trim and ceilings calm the beautiful home.
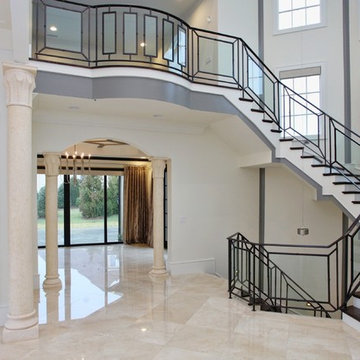
This modern mansion has a grand entrance indeed. To the right is a glorious 3 story stairway with custom iron and glass stair rail. The dining room has dramatic black and gold metallic accents. To the left is a home office, entrance to main level master suite and living area with SW0077 Classic French Gray fireplace wall highlighted with golden glitter hand applied by an artist. Light golden crema marfil stone tile floors, columns and fireplace surround add warmth. The chandelier is surrounded by intricate ceiling details. Just around the corner from the elevator we find the kitchen with large island, eating area and sun room. The SW 7012 Creamy walls and SW 7008 Alabaster trim and ceilings calm the beautiful home.
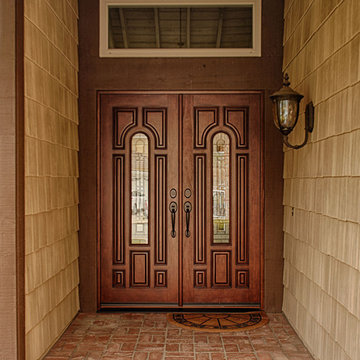
Jeld-Wen Classic Fiberglass Collection Model A225 Double 30 inch Entry Doors. Mahogany Grain Antiqued Caramel with Q Glass and Patina Caming. Emtek Saratoga Hardware. Installed in Orange, CA home.
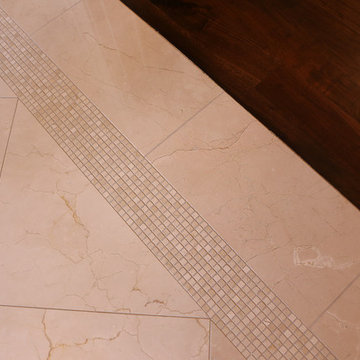
The gleaming creme marfil marble floor is bordered with mosaics and separates the foyer from the premium walnut floors throughout most of the home.
Designed by Melodie Durham of Durham Designs & Consulting, LLC. Photo by Livengood Photographs [www.livengoodphotographs.com/design].
993 Foto di ampi ingressi e corridoi con una porta in legno scuro
1