1.462 Foto di ingressi e corridoi di medie dimensioni con una porta marrone
Filtra anche per:
Budget
Ordina per:Popolari oggi
1 - 20 di 1.462 foto
1 di 3

Meghan Bob Photography
Esempio di un ingresso classico di medie dimensioni con pareti grigie, pavimento in legno massello medio, una porta singola, una porta marrone e pavimento marrone
Esempio di un ingresso classico di medie dimensioni con pareti grigie, pavimento in legno massello medio, una porta singola, una porta marrone e pavimento marrone
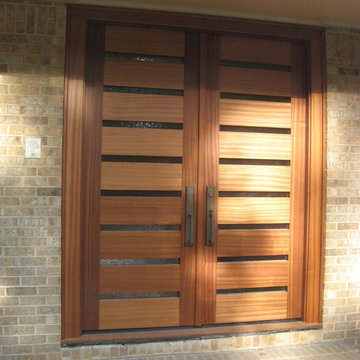
Contemporary Entry Doors
Renovation Project
Solid 2 1/2" Sapele
Ispirazione per una porta d'ingresso moderna di medie dimensioni con una porta a due ante e una porta marrone
Ispirazione per una porta d'ingresso moderna di medie dimensioni con una porta a due ante e una porta marrone

Ispirazione per un ingresso stile marino di medie dimensioni con pareti bianche, parquet chiaro, una porta singola, una porta marrone e pavimento multicolore

Idee per un corridoio bohémian di medie dimensioni con pareti marroni, parquet chiaro, una porta singola, una porta marrone e pavimento grigio

The front door features 9 windows to keep the foyer bright and airy.
Foto di una porta d'ingresso tradizionale di medie dimensioni con pareti beige, pavimento in cemento, una porta singola, una porta marrone e pavimento grigio
Foto di una porta d'ingresso tradizionale di medie dimensioni con pareti beige, pavimento in cemento, una porta singola, una porta marrone e pavimento grigio
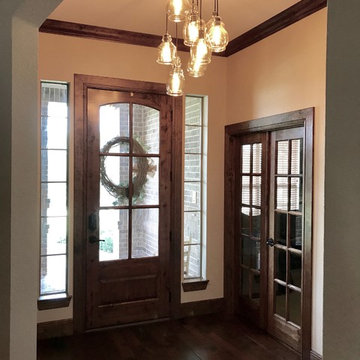
Delaney's Design was hired to managed the renovation project and complete decorating for this home. The scope included great room, dining room conversion to sitting room with vintage furniture, foyer, guest bathroom. Renovation included all selections for replacement of all trim with hand stained trim, new flooring, new interior and exterior doors, custom-made furniture, custom-made chandeliers, complete renovation of media center and fireplace surround and mantle. Decorating include new furnishings, repurposing of existing decor, selection of new decor and placement.
Location: Little Elm, TX (Lakewood Village, TX)
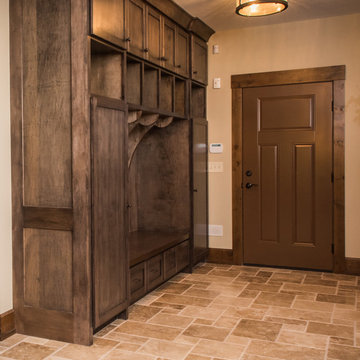
Foto di un ingresso con anticamera stile rurale di medie dimensioni con pareti beige, pavimento in travertino, una porta singola e una porta marrone
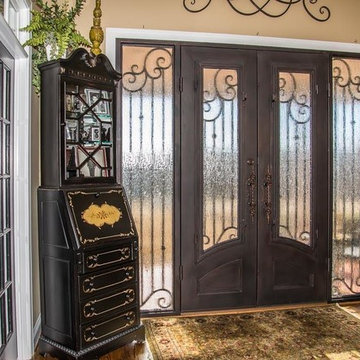
Esempio di un ingresso chic di medie dimensioni con pareti bianche, pavimento in mattoni, una porta a due ante e una porta marrone
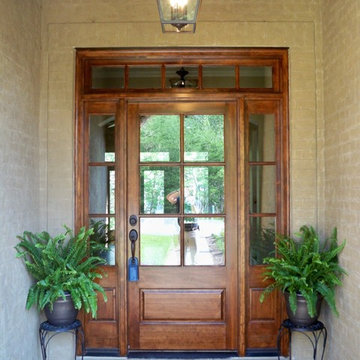
Isaac Zuercher
Esempio di una porta d'ingresso tradizionale di medie dimensioni con una porta singola e una porta marrone
Esempio di una porta d'ingresso tradizionale di medie dimensioni con una porta singola e una porta marrone
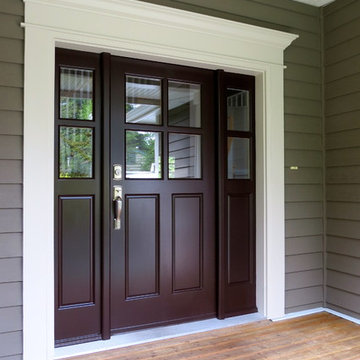
Exterior painting by Warline Painting Ltd. Photos by Ina VanTonder
Foto di una porta d'ingresso chic di medie dimensioni con pareti grigie, una porta singola, una porta marrone, parquet chiaro e pavimento marrone
Foto di una porta d'ingresso chic di medie dimensioni con pareti grigie, una porta singola, una porta marrone, parquet chiaro e pavimento marrone
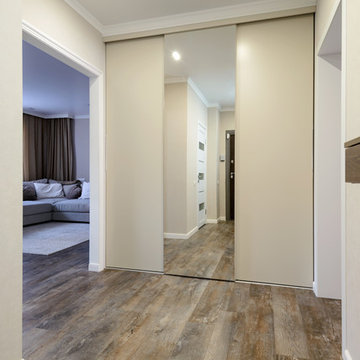
Idee per un corridoio minimal di medie dimensioni con pareti beige, pavimento in vinile, una porta singola, una porta marrone e pavimento marrone
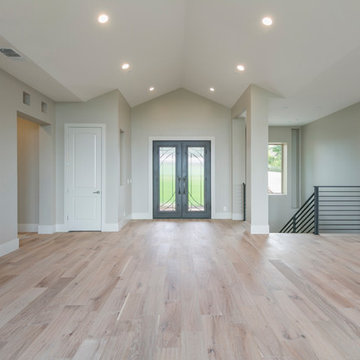
Esempio di un ingresso contemporaneo di medie dimensioni con pareti grigie, parquet chiaro, una porta a due ante, una porta marrone e pavimento beige
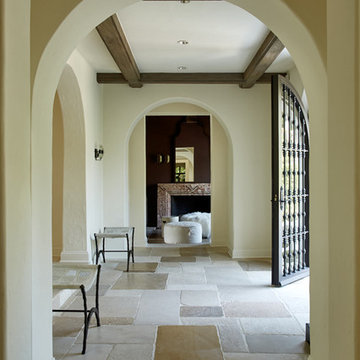
Craig Denis
Foto di un ingresso minimalista di medie dimensioni con pareti beige, pavimento in terracotta, una porta singola e una porta marrone
Foto di un ingresso minimalista di medie dimensioni con pareti beige, pavimento in terracotta, una porta singola e una porta marrone
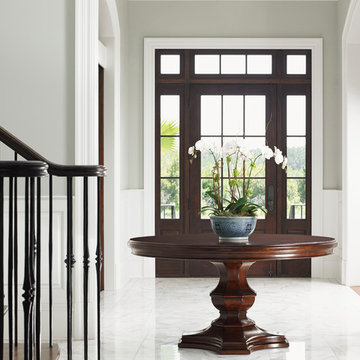
A monochromatic color scheme is achieved through white marble flooring, gray walls and white trim, which enhances the home's archways. The front door and round table's rich finish provides an elegant contrast.
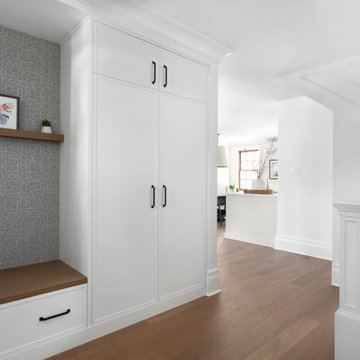
This bright white entrance is not only beautiful but super practical. We've incorporated specific storage solution to accommodate this young, busy family's needs.
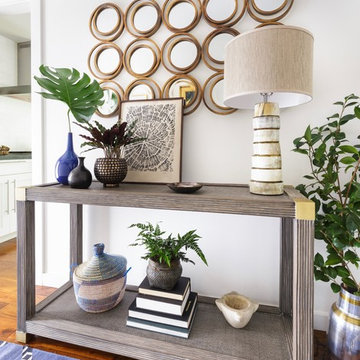
Entry way with graphic rug and rattan table
Idee per un corridoio tradizionale di medie dimensioni con pareti bianche, pavimento in legno massello medio, una porta singola, una porta marrone e pavimento marrone
Idee per un corridoio tradizionale di medie dimensioni con pareti bianche, pavimento in legno massello medio, una porta singola, una porta marrone e pavimento marrone
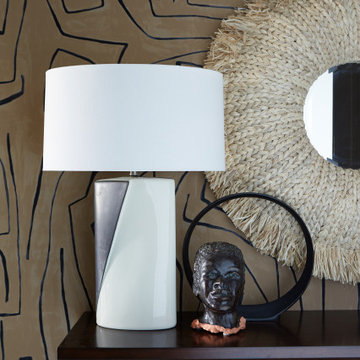
Foto di un corridoio boho chic di medie dimensioni con pareti marroni, parquet chiaro, una porta singola, una porta marrone e pavimento grigio
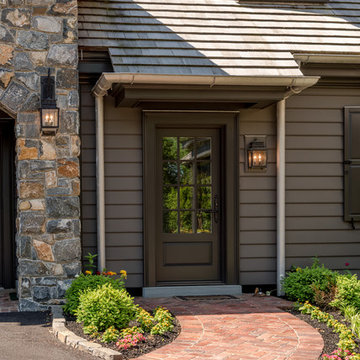
Angle Eye Photography
Foto di un ingresso con anticamera tradizionale di medie dimensioni con pareti marroni, pavimento in mattoni, una porta singola, una porta marrone e pavimento rosso
Foto di un ingresso con anticamera tradizionale di medie dimensioni con pareti marroni, pavimento in mattoni, una porta singola, una porta marrone e pavimento rosso

Highland Park, IL 60035 Colonial Home with Hardie Custom Color Siding Shingle Straight Edge Shake (Front) Lap (Sides), HardieTrim Arctic White ROOF IKO Oakridge Architectural Shingles Estate Gray and installed metal roof front entry portico.
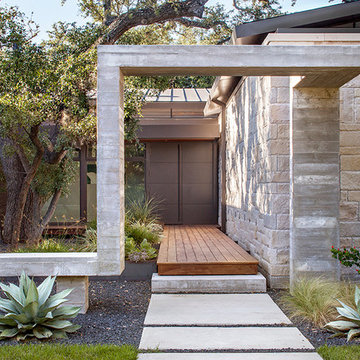
This property came with a house which proved ill-matched to our clients’ needs but which nestled neatly amid beautiful live oaks. In choosing to commission a new home, they asked that it also tuck under the limbs of the oaks and maintain a subdued presence to the street. Extraordinary efforts such as cantilevered floors and even bridging over critical root zones allow the design to be truly fitted to the site and to co-exist with the trees, the grandest of which is the focal point of the entry courtyard.
Of equal importance to the trees and view was to provide, conversely, for walls to display 35 paintings and numerous books. From form to smallest detail, the house is quiet and subtle.
1.462 Foto di ingressi e corridoi di medie dimensioni con una porta marrone
1