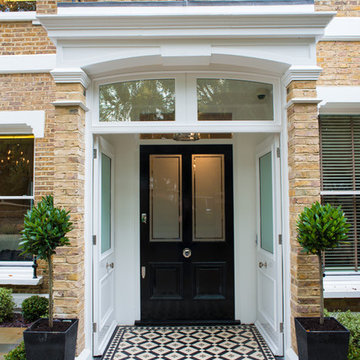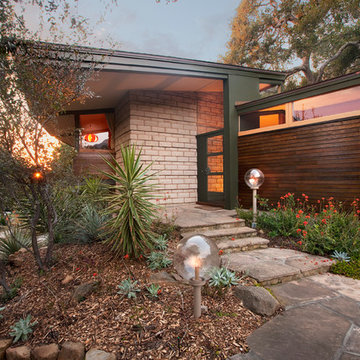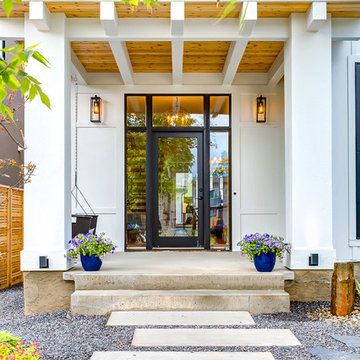Ingresso e Corridoio
Filtra anche per:
Budget
Ordina per:Popolari oggi
1 - 20 di 17.902 foto
1 di 3

Gray lockers with navy baskets are the perfect solution to all storage issues
Foto di un piccolo ingresso con anticamera chic con pareti grigie, pavimento in gres porcellanato, una porta singola, una porta nera e pavimento grigio
Foto di un piccolo ingresso con anticamera chic con pareti grigie, pavimento in gres porcellanato, una porta singola, una porta nera e pavimento grigio

copper mango
Ispirazione per una porta d'ingresso minimal con pavimento in legno massello medio, una porta singola e una porta in vetro
Ispirazione per una porta d'ingresso minimal con pavimento in legno massello medio, una porta singola e una porta in vetro

Cleeves House
Immagine di una porta d'ingresso vittoriana con una porta nera
Immagine di una porta d'ingresso vittoriana con una porta nera

Foto di una porta d'ingresso contemporanea di medie dimensioni con pareti nere, pavimento in gres porcellanato, una porta a pivot, una porta nera e pavimento beige

Ispirazione per un ingresso country di medie dimensioni con pareti bianche, parquet chiaro, una porta singola, una porta in vetro e pavimento beige

Jim Bartsch Photography
Immagine di un ingresso o corridoio minimalista con una porta in vetro
Immagine di un ingresso o corridoio minimalista con una porta in vetro

Entry Foyer, Photo by J.Sinclair
Esempio di un ingresso chic con una porta singola, una porta nera, pareti bianche, parquet scuro e pavimento marrone
Esempio di un ingresso chic con una porta singola, una porta nera, pareti bianche, parquet scuro e pavimento marrone

Ispirazione per un ingresso classico di medie dimensioni con pareti bianche, parquet chiaro, una porta olandese, una porta nera, pavimento marrone e travi a vista

architectural digest, classic design, cool new york homes, cottage core. country home, florals, french country, historic home, pale pink, vintage home, vintage style

Ispirazione per un ingresso con anticamera minimal con pareti blu, una porta singola, una porta in vetro e pavimento grigio

Mudroom
Foto di un ingresso con anticamera classico di medie dimensioni con pareti bianche, pavimento con piastrelle in ceramica, una porta singola, una porta nera e pavimento nero
Foto di un ingresso con anticamera classico di medie dimensioni con pareti bianche, pavimento con piastrelle in ceramica, una porta singola, una porta nera e pavimento nero

A key factor in the design of this week's home was functionality for an expanding family. This mudroom nook located off the kitchen allows for plenty of storage for the regularly used jackets, bags, shoes and more. Making it easy for the family to keep the area functional and tidy.
#entryway #entrywaydesign #welcomehome #mudroom

Idee per un ingresso chic con pareti beige, pavimento in legno massello medio, una porta singola, una porta in vetro, pavimento marrone, soffitto in perlinato, soffitto ribassato e pareti in perlinato

Idee per un ingresso con anticamera tradizionale con pareti bianche, pavimento in gres porcellanato, una porta singola, una porta nera e pavimento nero

As a conceptual urban infill project, the Wexley is designed for a narrow lot in the center of a city block. The 26’x48’ floor plan is divided into thirds from front to back and from left to right. In plan, the left third is reserved for circulation spaces and is reflected in elevation by a monolithic block wall in three shades of gray. Punching through this block wall, in three distinct parts, are the main levels windows for the stair tower, bathroom, and patio. The right two-thirds of the main level are reserved for the living room, kitchen, and dining room. At 16’ long, front to back, these three rooms align perfectly with the three-part block wall façade. It’s this interplay between plan and elevation that creates cohesion between each façade, no matter where it’s viewed. Given that this project would have neighbors on either side, great care was taken in crafting desirable vistas for the living, dining, and master bedroom. Upstairs, with a view to the street, the master bedroom has a pair of closets and a skillfully planned bathroom complete with soaker tub and separate tiled shower. Main level cabinetry and built-ins serve as dividing elements between rooms and framing elements for views outside.
Architect: Visbeen Architects
Builder: J. Peterson Homes
Photographer: Ashley Avila Photography

Rear foyer entry
Photography: Stacy Zarin Goldberg Photography; Interior Design: Kristin Try Interiors; Builder: Harry Braswell, Inc.
Foto di un corridoio stile marinaro con pareti beige, una porta singola, una porta in vetro e pavimento nero
Foto di un corridoio stile marinaro con pareti beige, una porta singola, una porta in vetro e pavimento nero

Ispirazione per un ingresso moderno con pareti bianche, parquet scuro, una porta nera e pavimento marrone

Raquel Langworthy Photography
Ispirazione per un piccolo ingresso con anticamera tradizionale con pareti bianche, pavimento in ardesia, una porta singola, una porta nera e pavimento beige
Ispirazione per un piccolo ingresso con anticamera tradizionale con pareti bianche, pavimento in ardesia, una porta singola, una porta nera e pavimento beige

High Res Media
Idee per un grande ingresso tradizionale con pareti bianche, parquet chiaro, una porta a due ante, una porta nera e pavimento beige
Idee per un grande ingresso tradizionale con pareti bianche, parquet chiaro, una porta a due ante, una porta nera e pavimento beige

Our take on the Modern Farmhouse! With awesome front fireplace patio perfect for getting to know the neighbours.
Foto di una grande porta d'ingresso country con una porta singola e una porta in vetro
Foto di una grande porta d'ingresso country con una porta singola e una porta in vetro
1