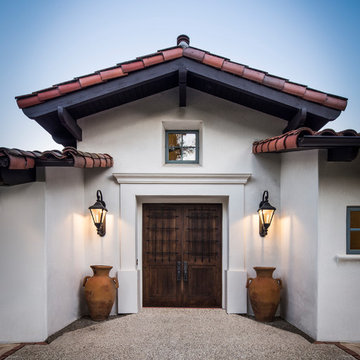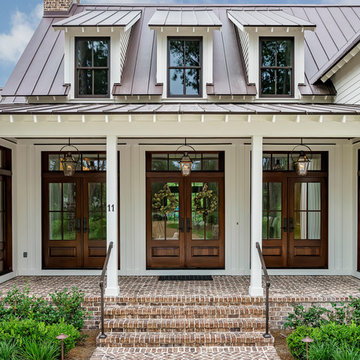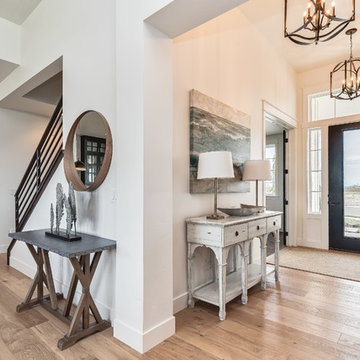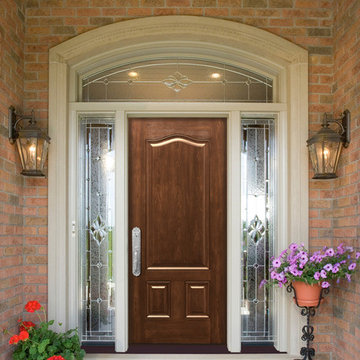27.587 Foto di ingressi e corridoi con una porta nera e una porta in legno scuro
Filtra anche per:
Budget
Ordina per:Popolari oggi
1 - 20 di 27.587 foto
1 di 3

Ispirazione per un ingresso classico di medie dimensioni con pareti bianche, parquet chiaro, una porta olandese, una porta nera, pavimento marrone e travi a vista

The Balanced House was initially designed to investigate simple modular architecture which responded to the ruggedness of its Australian landscape setting.
This dictated elevating the house above natural ground through the construction of a precast concrete base to accentuate the rise and fall of the landscape. The concrete base is then complimented with the sharp lines of Linelong metal cladding and provides a deliberate contrast to the soft landscapes that surround the property.

Esempio di una porta d'ingresso tradizionale con una porta singola e una porta nera

Entry Foyer, Photo by J.Sinclair
Esempio di un ingresso chic con una porta singola, una porta nera, pareti bianche, parquet scuro e pavimento marrone
Esempio di un ingresso chic con una porta singola, una porta nera, pareti bianche, parquet scuro e pavimento marrone

The glass entry in this new construction allows views from the front steps, through the house, to a waterfall feature in the back yard. Wood on walls, floors & ceilings (beams, doors, insets, etc.,) warms the cool, hard feel of steel/glass.

Ispirazione per un ingresso classico con pareti beige, pavimento in legno massello medio, una porta singola, una porta in legno scuro e pavimento marrone

Foyer with stairs and Dining Room beyond.
Idee per un ampio ingresso chic con pareti bianche, pavimento in pietra calcarea, una porta a due ante, una porta in legno scuro e pavimento grigio
Idee per un ampio ingresso chic con pareti bianche, pavimento in pietra calcarea, una porta a due ante, una porta in legno scuro e pavimento grigio

Foto di un grande ingresso con anticamera chic con pareti grigie, parquet scuro, una porta singola e una porta nera

This mudroom opens directly to the custom front door, encased in an opening with custom molding hand built. The mudroom features six enclosed lockers for storage and has additional open storage on both the top and bottom. This room was completed using an area rug to add texture.

Allen Construction - Contractor,
Shannon Scott Design-Interior Designer,
Jason Rick Photography - Photographer
Idee per una grande porta d'ingresso mediterranea con pareti bianche, una porta a due ante e una porta in legno scuro
Idee per una grande porta d'ingresso mediterranea con pareti bianche, una porta a due ante e una porta in legno scuro

Foto di un ingresso stile americano con pavimento in legno massello medio, pareti grigie, una porta singola e una porta in legno scuro

Ispirazione per una porta d'ingresso country di medie dimensioni con pareti beige, parquet chiaro, una porta singola e una porta in legno scuro

Photo: Tom Jenkins
TomJenkinsksFilms.com
Foto di una grande porta d'ingresso country con una porta a due ante e una porta in legno scuro
Foto di una grande porta d'ingresso country con una porta a due ante e una porta in legno scuro

Gorgeous entry with loads of natural light. Light hardwood floors flow from room to room on the first level. Oil-rubbed bronze light fixtures add a sense of eclectic elegance to the farmhouse setting. Horizontal stair railings give a modern touch to the farmhouse nostalgia.

Interior Design:
Anne Norton
AND interior Design Studio
Berkeley, CA 94707
Immagine di un ampio ingresso chic con pareti bianche, pavimento in legno massello medio, una porta singola, una porta nera e pavimento marrone
Immagine di un ampio ingresso chic con pareti bianche, pavimento in legno massello medio, una porta singola, una porta nera e pavimento marrone

Double door entry way with a metal and glass gate followed by mahogany french doors. Reclaimed French roof tiles were used to construct the flooring. The stairs made of Jerusalem stone wrap around a French crystal chandelier.

ProVia Signet 003 fiberglass entry door with 770SOL Sidelites. Shown in Cherry Wood Grain with American Cherry Stain.
Photo by ProVia.com
Idee per una grande porta d'ingresso tradizionale con pareti marroni, una porta singola, una porta in legno scuro e pavimento grigio
Idee per una grande porta d'ingresso tradizionale con pareti marroni, una porta singola, una porta in legno scuro e pavimento grigio

Photographer: Tom Crane
Foto di un grande ingresso chic con parquet scuro, una porta singola, una porta nera e pavimento marrone
Foto di un grande ingresso chic con parquet scuro, una porta singola, una porta nera e pavimento marrone

The Balanced House was initially designed to investigate simple modular architecture which responded to the ruggedness of its Australian landscape setting.
This dictated elevating the house above natural ground through the construction of a precast concrete base to accentuate the rise and fall of the landscape. The concrete base is then complimented with the sharp lines of Linelong metal cladding and provides a deliberate contrast to the soft landscapes that surround the property.

Ispirazione per un piccolo ingresso con anticamera minimalista con pareti grigie, pavimento in legno massello medio, una porta singola, una porta nera, pavimento marrone e soffitto a volta
27.587 Foto di ingressi e corridoi con una porta nera e una porta in legno scuro
1