22 Foto di ampi ingressi e corridoi con pavimento rosso
Filtra anche per:
Budget
Ordina per:Popolari oggi
1 - 20 di 22 foto
1 di 3
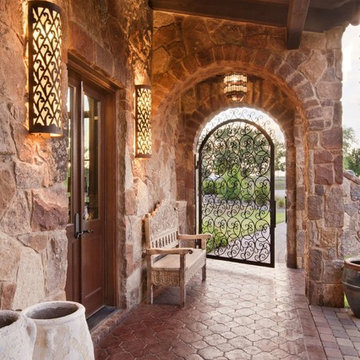
John Siemering Homes. Custom Home Builder in Austin, TX
Ispirazione per un'ampia porta d'ingresso mediterranea con pareti beige, pavimento in terracotta, pavimento rosso, una porta singola e una porta in metallo
Ispirazione per un'ampia porta d'ingresso mediterranea con pareti beige, pavimento in terracotta, pavimento rosso, una porta singola e una porta in metallo
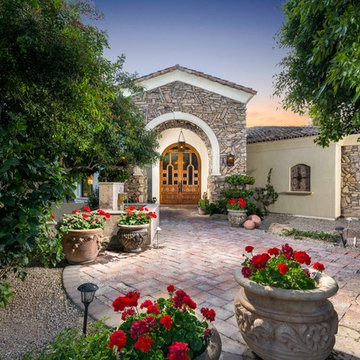
Esempio di un'ampia porta d'ingresso mediterranea con pareti bianche, pavimento in mattoni, una porta a due ante, una porta in legno bruno e pavimento rosso
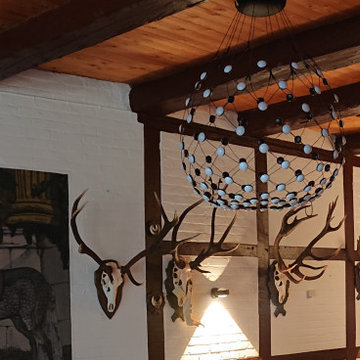
Tradition trifft Moderne - alte Bauerndiele mit moderner Beleuchtung. Leitungen mussten keine verlegt werden - die Leuchten werden über eine App gesteuert.
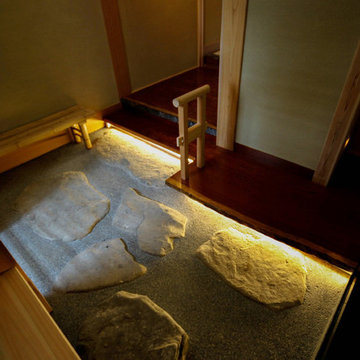
玄関床の土間
以前の住宅にあった庭石を再利用し、踏み板は樹齢のある美しい木目のブビンガ材使用しています。
Immagine di un ampio corridoio etnico con parquet scuro, pavimento rosso e pareti beige
Immagine di un ampio corridoio etnico con parquet scuro, pavimento rosso e pareti beige
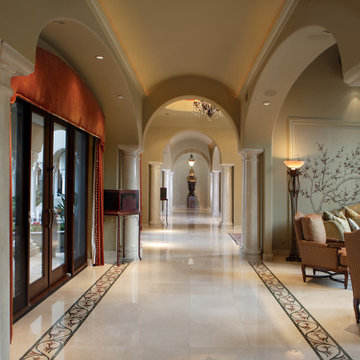
Living Room & Outdoor Living Room Hallway
Idee per un ampio ingresso o corridoio mediterraneo con pareti grigie, pavimento in legno massello medio, pavimento rosso e soffitto a volta
Idee per un ampio ingresso o corridoio mediterraneo con pareti grigie, pavimento in legno massello medio, pavimento rosso e soffitto a volta
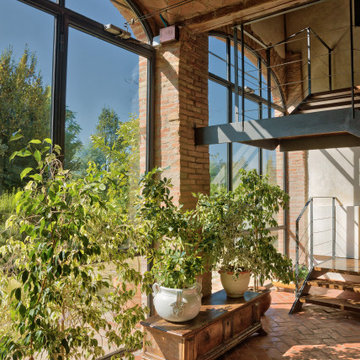
Foto: © Diego Cuoghi
Idee per un ampio ingresso con vestibolo tradizionale con pavimento in terracotta, una porta a due ante, una porta in metallo, pavimento rosso, soffitto a volta e pareti in mattoni
Idee per un ampio ingresso con vestibolo tradizionale con pavimento in terracotta, una porta a due ante, una porta in metallo, pavimento rosso, soffitto a volta e pareti in mattoni
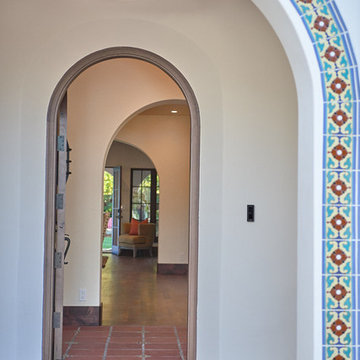
Immagine di un ampio ingresso chic con pareti beige, pavimento in terracotta, una porta singola, una porta in legno scuro e pavimento rosso
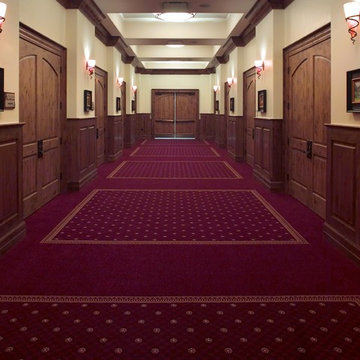
Immagine di un ampio ingresso o corridoio classico con pareti beige, moquette e pavimento rosso
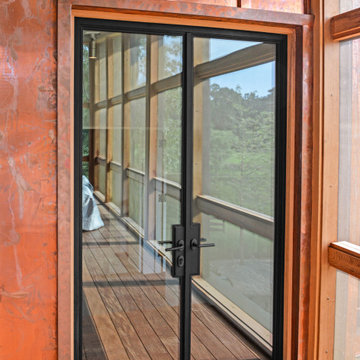
Thermally Broken Steel Doors
Idee per un ampio corridoio con pareti con effetto metallico, pavimento in legno massello medio, una porta a due ante, una porta nera e pavimento rosso
Idee per un ampio corridoio con pareti con effetto metallico, pavimento in legno massello medio, una porta a due ante, una porta nera e pavimento rosso
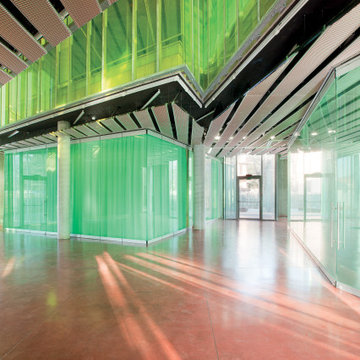
Il progetto degli interni trascende le consuete tipologie di ufficio chiuso e ufficio aperto. Luoghi di lavoro, di studio, e spazi di relax e relazione interpersonale sono tra loro mescolati facilitando momenti di interrelazione tra le persone. Un appropriato studio delle luci e dei colori, ottenuto con l'utilizzo di vetri colorati crea differenti luoghi addatti ai molteplici usi presenti in questo edificio: luoghi di lavoro, spazi espositivi, sale per riunioni e conferenze. In un ambiente così aperto e relativamente informale, reso complesso anche dalla compresenza di più attività, la segnaletica istituzionale diviene elemento basilare per l’orientamento dei diversi visitatori che frequentano il centro.
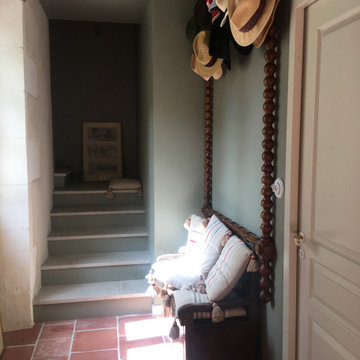
rénovation d'une maison ancienne dans un hameau du Périgord. Après d'énormes travaux qui avaient permis de surélever la maison, changer les niveaux des différents palier et créer une nouvelle toiture, la maison d'origine était abimée et avait perdu du charme. Nous avons fait en sorte de recréer le charme de l'ancien avec des matériaux récupérés ou patinés, tout en mettant en valeur les meubles de famille.
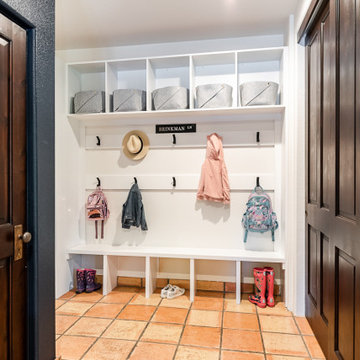
Having a functional entry or mudroom space is a GAME CHANGER! We created a landing space in the entry right off the garage of this Greenwood Village home so that this family of 5 has a place to unload as they come home. With overhead storage, coat hooks a-plenty, and storage beneath the built-in; this space helps keep things tidy and in their place in a very busy household.

The transformation of this ranch-style home in Carlsbad, CA, exemplifies a perfect blend of preserving the charm of its 1940s origins while infusing modern elements to create a unique and inviting space. By incorporating the clients' love for pottery and natural woods, the redesign pays homage to these preferences while enhancing the overall aesthetic appeal and functionality of the home. From building new decks and railings, surf showers, a reface of the home, custom light up address signs from GR Designs Line, and more custom elements to make this charming home pop.
The redesign carefully retains the distinctive characteristics of the 1940s style, such as architectural elements, layout, and overall ambiance. This preservation ensures that the home maintains its historical charm and authenticity while undergoing a modern transformation. To infuse a contemporary flair into the design, modern elements are strategically introduced. These modern twists add freshness and relevance to the space while complementing the existing architectural features. This balanced approach creates a harmonious blend of old and new, offering a timeless appeal.
The design concept revolves around the clients' passion for pottery and natural woods. These elements serve as focal points throughout the home, lending a sense of warmth, texture, and earthiness to the interior spaces. By integrating pottery-inspired accents and showcasing the beauty of natural wood grains, the design celebrates the clients' interests and preferences. A key highlight of the redesign is the use of custom-made tile from Japan, reminiscent of beautifully glazed pottery. This bespoke tile adds a touch of artistry and craftsmanship to the home, elevating its visual appeal and creating a unique focal point. Additionally, fabrics that evoke the elements of the ocean further enhance the connection with the surrounding natural environment, fostering a serene and tranquil atmosphere indoors.
The overall design concept aims to evoke a warm, lived-in feeling, inviting occupants and guests to relax and unwind. By incorporating elements that resonate with the clients' personal tastes and preferences, the home becomes more than just a living space—it becomes a reflection of their lifestyle, interests, and identity.
In summary, the redesign of this ranch-style home in Carlsbad, CA, successfully merges the charm of its 1940s origins with modern elements, creating a space that is both timeless and distinctive. Through careful attention to detail, thoughtful selection of materials, rebuilding of elements outside to add character, and a focus on personalization, the home embodies a warm, inviting atmosphere that celebrates the clients' passions and enhances their everyday living experience.
This project is on the same property as the Carlsbad Cottage and is a great journey of new and old.
Redesign of the kitchen, bedrooms, and common spaces, custom made tile, appliances from GE Monogram Cafe, bedroom window treatments custom from GR Designs Line, Lighting and Custom Address Signs from GR Designs Line, Custom Surf Shower, and more.
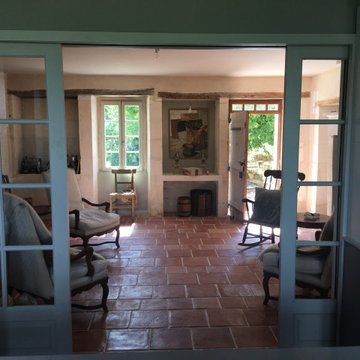
rénovation d'une maison ancienne dans un hameau du Périgord. Après d'énormes travaux qui avaient permis de surélever la maison, changer les niveaux des différents palier et créer une nouvelle toiture, la maison d'origine était abimée et avait perdu du charme. Nous avons fait en sorte de recréer le charme de l'ancien avec des matériaux récupérés ou patinés, tout en mettant en valeur les meubles de famille.
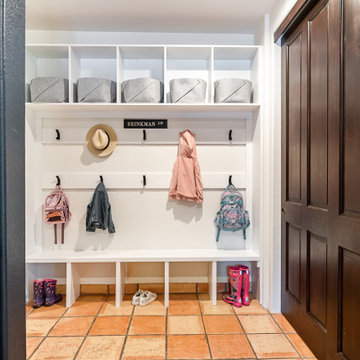
Having a functional entry or mudroom space is a GAME CHANGER! We created a landing space in the entry right off the garage of this Greenwood Village home so that this family of 5 has a place to unload as they come home. With overhead storage, coat hooks a-plenty, and storage beneath the built-in; this space helps keep things tidy and in their place in a very busy household.
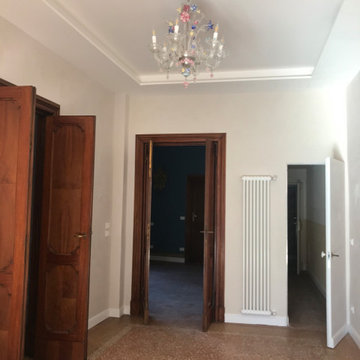
Idee per un ampio ingresso o corridoio chic con pareti beige, pavimento alla veneziana e pavimento rosso
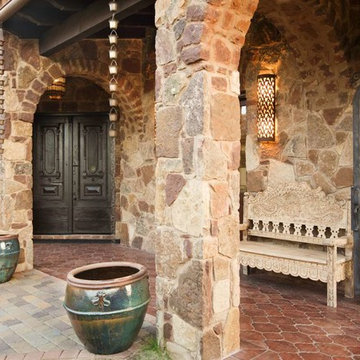
John Siemering Homes. Custom Home Builder in Austin, TX
Ispirazione per un'ampia porta d'ingresso mediterranea con pareti beige, pavimento in terracotta, una porta a due ante, una porta in legno scuro e pavimento rosso
Ispirazione per un'ampia porta d'ingresso mediterranea con pareti beige, pavimento in terracotta, una porta a due ante, una porta in legno scuro e pavimento rosso

Foto: © Diego Cuoghi
Idee per un ampio ingresso con vestibolo classico con pavimento in terracotta, una porta a due ante, una porta in metallo, pavimento rosso, soffitto a volta e pareti in mattoni
Idee per un ampio ingresso con vestibolo classico con pavimento in terracotta, una porta a due ante, una porta in metallo, pavimento rosso, soffitto a volta e pareti in mattoni
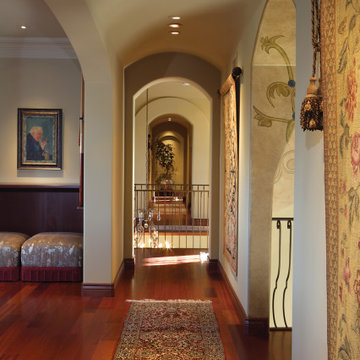
Hallway looking towards Foyer
Immagine di un ampio ingresso o corridoio mediterraneo con pareti grigie, pavimento in legno massello medio, pavimento rosso e soffitto a volta
Immagine di un ampio ingresso o corridoio mediterraneo con pareti grigie, pavimento in legno massello medio, pavimento rosso e soffitto a volta
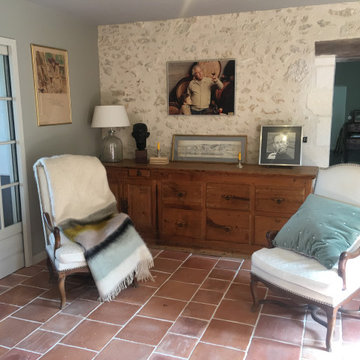
rénovation d'une maison ancienne dans un hameau du Périgord. Après d'énormes travaux qui avaient permis de surélever la maison, changer les niveaux des différents palier et créer une nouvelle toiture, la maison d'origine était abimée et avait perdu du charme. Nous avons fait en sorte de recréer le charme de l'ancien avec des matériaux récupérés ou patinés, tout en mettant en valeur les meubles de famille.
22 Foto di ampi ingressi e corridoi con pavimento rosso
1