601 Foto di ampi ingressi e corridoi con pavimento grigio
Filtra anche per:
Budget
Ordina per:Popolari oggi
1 - 20 di 601 foto
1 di 3

Photo: Lisa Petrole
Esempio di un'ampia porta d'ingresso contemporanea con pavimento in gres porcellanato, una porta singola, una porta in legno bruno, pavimento grigio e pareti bianche
Esempio di un'ampia porta d'ingresso contemporanea con pavimento in gres porcellanato, una porta singola, una porta in legno bruno, pavimento grigio e pareti bianche

Ispirazione per un ampio ingresso con anticamera tradizionale con pareti grigie, pavimento in gres porcellanato, una porta singola e pavimento grigio

Esempio di un'ampia porta d'ingresso moderna con pavimento in cemento, una porta a pivot, una porta in legno chiaro e pavimento grigio

Foyer with stairs and Dining Room beyond.
Idee per un ampio ingresso chic con pareti bianche, pavimento in pietra calcarea, una porta a due ante, una porta in legno scuro e pavimento grigio
Idee per un ampio ingresso chic con pareti bianche, pavimento in pietra calcarea, una porta a due ante, una porta in legno scuro e pavimento grigio

Form meets function in this charming mudroom, offering customer inset cabinetry designed to give a home to the odds and ends of your home.
Foto di un ampio ingresso con anticamera classico con pavimento in gres porcellanato, pavimento grigio e carta da parati
Foto di un ampio ingresso con anticamera classico con pavimento in gres porcellanato, pavimento grigio e carta da parati
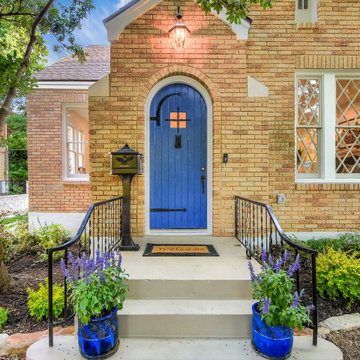
Circa 1929 Bungalow expanded from 1129 sf to 3100+ sf.
4 bedrooms, office, 2 living areas, 3 full baths, utility room with dog bath, carport; hardwood floors throughout; designer kitchen.
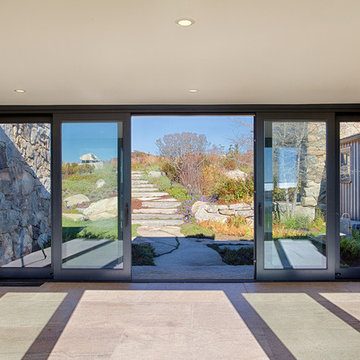
Foto di un'ampia porta d'ingresso costiera con pavimento in cemento, una porta scorrevole, una porta in vetro e pavimento grigio

One of the most important rooms in the house, the Mudroom had to accommodate everyone’s needs coming and going. As such, this nerve center of the home has ample storage, space to pull off your boots, and a house desk to drop your keys, school books or briefcase. Kadlec Architecture + Design combined clever details using O’Brien Harris stained oak millwork, foundation brick subway tile, and a custom designed “chalkboard” mural.
Architecture, Design & Construction by BGD&C
Interior Design by Kaldec Architecture + Design
Exterior Photography: Tony Soluri
Interior Photography: Nathan Kirkman

Our custom mudroom with this perfectly sized dog crate was created for the Homeowner's specific lifestyle, professionals who work all day, but love running and being in the outdoors during the off-hours. Closed pantry storage allows for a clean and classic look while holding everything needed for skiing, biking, running, and field hockey. Even Gus approves!
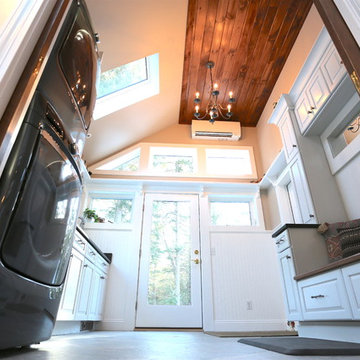
Entry / Mudroom / Laundry Space
Corey Crockett
Esempio di un ampio ingresso con anticamera contemporaneo con pareti beige, pavimento in gres porcellanato, una porta singola, una porta bianca e pavimento grigio
Esempio di un ampio ingresso con anticamera contemporaneo con pareti beige, pavimento in gres porcellanato, una porta singola, una porta bianca e pavimento grigio
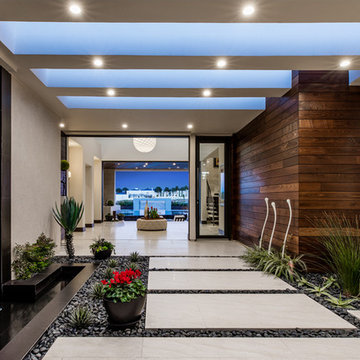
Foto di un ampio ingresso con vestibolo contemporaneo con una porta in vetro, pavimento in cemento e pavimento grigio

Photography by Picture Perfect House
Ispirazione per un ampio ingresso chic con pareti grigie, pavimento in legno massello medio, una porta singola, una porta bianca, pavimento grigio e soffitto a volta
Ispirazione per un ampio ingresso chic con pareti grigie, pavimento in legno massello medio, una porta singola, una porta bianca, pavimento grigio e soffitto a volta

A 60-foot long central passage carves a path from the aforementioned Great Room and Foyer to the private Bedroom Suites: This hallway is capped by an enclosed shower garden - accessed from the Master Bath - open to the sky above and the south lawn beyond. In lieu of using recessed lights or wall sconces, the architect’s dreamt of a clever architectural detail that offers diffused daylighting / moonlighting of the home’s main corridor. The detail was formed by pealing the low-pitched gabled roof back at the high ridge line, opening the 60-foot long hallway to the sky via a series of seven obscured Solatube skylight systems and a sharp-angled drywall trim edge: Inspired by a James Turrell art installation, this detail directs the natural light (as well as light from an obscured continuous LED strip when desired) to the East corridor wall via the 6-inch wide by 60-foot long cove shaping the glow uninterrupted: An elegant distillation of Hsu McCullough's painting of interior spaces with various qualities of light - direct and diffused.

Exterior Stone wraps into the entry as a textural backdrop for a bold wooden pivot door. Dark wood details contrast white walls and a light grey floor.
Photo: Roger Davies

40 x 80 ft Loggia hallway ends with large picture window that looks out into the garden.
Ispirazione per un ampio ingresso o corridoio tropicale con pavimento in travertino, pareti bianche e pavimento grigio
Ispirazione per un ampio ingresso o corridoio tropicale con pavimento in travertino, pareti bianche e pavimento grigio
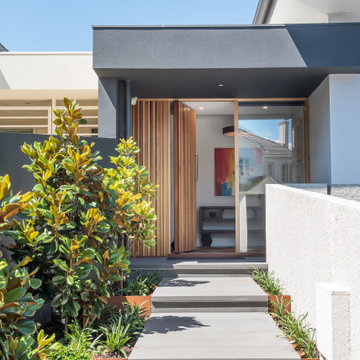
Adrienne Bizzarri Photography
Foto di un'ampia porta d'ingresso stile marinaro con pareti grigie, pavimento in cemento, una porta a pivot, una porta in legno bruno e pavimento grigio
Foto di un'ampia porta d'ingresso stile marinaro con pareti grigie, pavimento in cemento, una porta a pivot, una porta in legno bruno e pavimento grigio
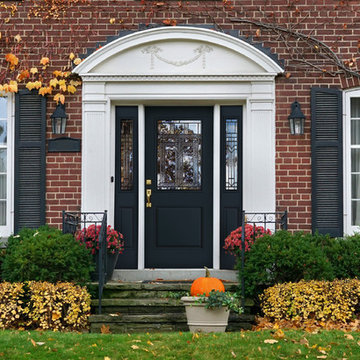
Ornate colonial style mansion Featuring lavish exterior moulding work and a Belleville series Half lite entry door and sidelite pair with Royston style decorative door glass

Luxury living done with energy-efficiency in mind. From the Insulated Concrete Form walls to the solar panels, this home has energy-efficient features at every turn. Luxury abounds with hardwood floors from a tobacco barn, custom cabinets, to vaulted ceilings. The indoor basketball court and golf simulator give family and friends plenty of fun options to explore. This home has it all.
Elise Trissel photograph
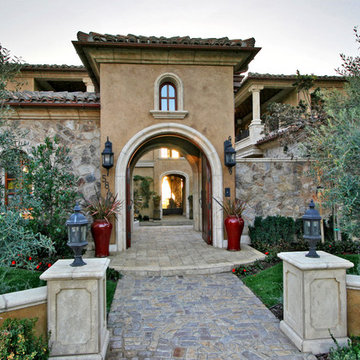
Entry to an Italian courtyard.
Esempio di un'ampia porta d'ingresso mediterranea con una porta a due ante, pareti marroni, pavimento in mattoni, una porta in legno bruno e pavimento grigio
Esempio di un'ampia porta d'ingresso mediterranea con una porta a due ante, pareti marroni, pavimento in mattoni, una porta in legno bruno e pavimento grigio
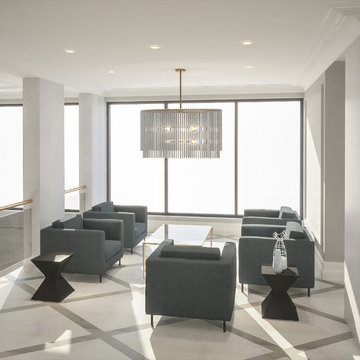
Ispirazione per un ampio ingresso classico con pareti grigie, pavimento in gres porcellanato e pavimento grigio
601 Foto di ampi ingressi e corridoi con pavimento grigio
1