8.770 Foto di grandi ingressi e corridoi con pavimento marrone
Filtra anche per:
Budget
Ordina per:Popolari oggi
1 - 20 di 8.770 foto

Immagine di un grande ingresso o corridoio country con pareti bianche, parquet scuro e pavimento marrone
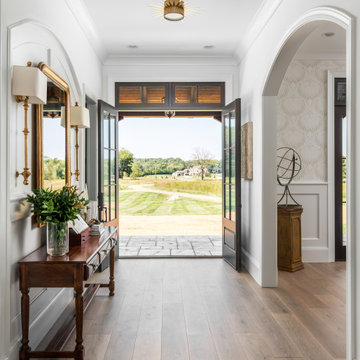
Photography: Garett + Carrie Buell of Studiobuell/ studiobuell.com
Foto di un grande ingresso o corridoio con pareti bianche, pavimento in legno massello medio, una porta a due ante, una porta nera e pavimento marrone
Foto di un grande ingresso o corridoio con pareti bianche, pavimento in legno massello medio, una porta a due ante, una porta nera e pavimento marrone

Foto di un grande ingresso costiero con pareti beige, parquet scuro, una porta a due ante, una porta in legno scuro e pavimento marrone

Esempio di un grande ingresso chic con pareti beige, pavimento in legno massello medio e pavimento marrone
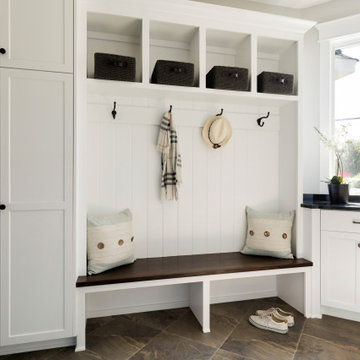
Custom mudroom with boot bench, cubbies lots of storage space.
Esempio di un grande ingresso con anticamera chic con pareti grigie, pavimento con piastrelle in ceramica e pavimento marrone
Esempio di un grande ingresso con anticamera chic con pareti grigie, pavimento con piastrelle in ceramica e pavimento marrone

Idee per un grande ingresso o corridoio chic con pareti bianche, parquet chiaro e pavimento marrone
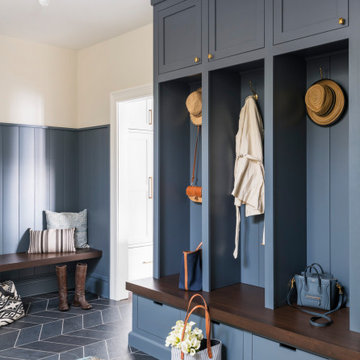
A young family moving from NYC tackled a makeover of their young colonial revival home to make it feel more personal. The kitchen area was quite spacious but needed a facelift and a banquette for breakfast. Painted cabinetry matched to Benjamin Moore’s Light Pewter is balanced by Benjamin Moore Ocean Floor on the island. Mixed metals on the lighting by Allied Maker, faucets and hardware and custom tile by Pratt and Larson make the space feel organic and personal. Photos Adam Macchia. For more information, you may visit our website at www.studiodearborn.com or email us at info@studiodearborn.com.

Immagine di un grande ingresso o corridoio classico con pareti bianche, una porta singola, una porta blu e pavimento marrone
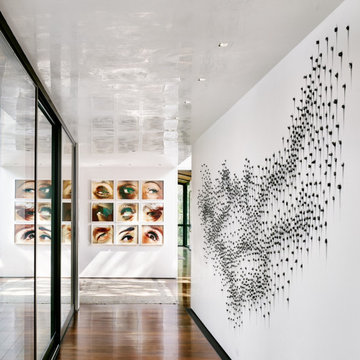
Ispirazione per un grande ingresso o corridoio contemporaneo con pareti bianche, parquet scuro e pavimento marrone
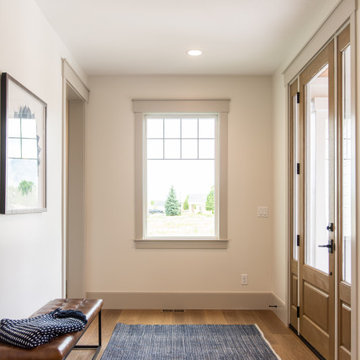
Esempio di un grande ingresso american style con pareti beige, pavimento in legno massello medio, una porta singola, una porta in vetro e pavimento marrone
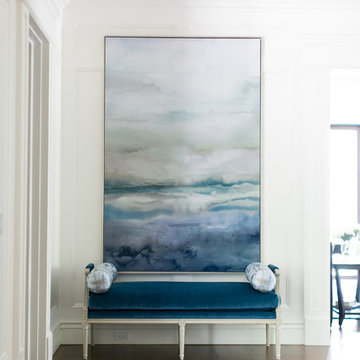
Ispirazione per un grande ingresso o corridoio tradizionale con pareti bianche, pavimento in legno massello medio e pavimento marrone
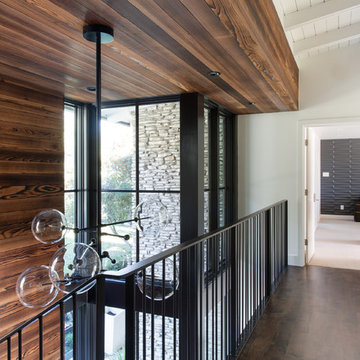
Foto di un grande ingresso o corridoio design con pareti bianche, pavimento in legno massello medio e pavimento marrone
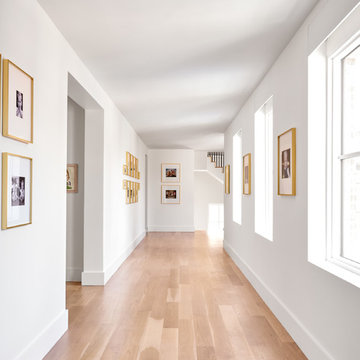
Foto di un grande ingresso o corridoio classico con pareti bianche, pavimento in legno massello medio e pavimento marrone
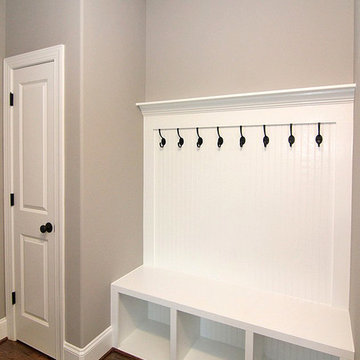
Hallway drop zone with cubby hole storage and coat hooks. Bench seating. Storage ideas near the garage entrance.
Foto di un grande ingresso o corridoio con pareti grigie, pavimento in legno massello medio e pavimento marrone
Foto di un grande ingresso o corridoio con pareti grigie, pavimento in legno massello medio e pavimento marrone

Located in Wrightwood Estates, Levi Construction’s latest residency is a two-story mid-century modern home that was re-imagined and extensively remodeled with a designer’s eye for detail, beauty and function. Beautifully positioned on a 9,600-square-foot lot with approximately 3,000 square feet of perfectly-lighted interior space. The open floorplan includes a great room with vaulted ceilings, gorgeous chef’s kitchen featuring Viking appliances, a smart WiFi refrigerator, and high-tech, smart home technology throughout. There are a total of 5 bedrooms and 4 bathrooms. On the first floor there are three large bedrooms, three bathrooms and a maid’s room with separate entrance. A custom walk-in closet and amazing bathroom complete the master retreat. The second floor has another large bedroom and bathroom with gorgeous views to the valley. The backyard area is an entertainer’s dream featuring a grassy lawn, covered patio, outdoor kitchen, dining pavilion, seating area with contemporary fire pit and an elevated deck to enjoy the beautiful mountain view.
Project designed and built by
Levi Construction
http://www.leviconstruction.com/
Levi Construction is specialized in designing and building custom homes, room additions, and complete home remodels. Contact us today for a quote.
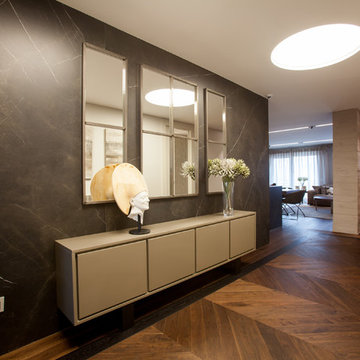
Foto di un grande ingresso o corridoio contemporaneo con pareti grigie, pavimento in legno massello medio e pavimento marrone
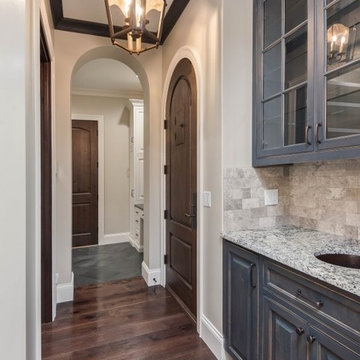
Photography by Ryan Theede
Foto di un grande ingresso o corridoio rustico con pareti bianche, parquet scuro e pavimento marrone
Foto di un grande ingresso o corridoio rustico con pareti bianche, parquet scuro e pavimento marrone
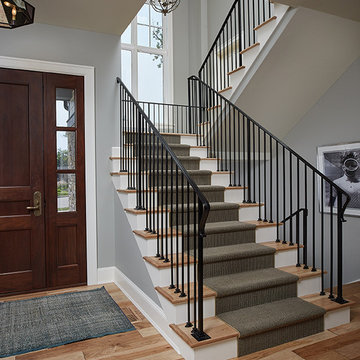
Graced with an abundance of windows, Alexandria’s modern meets traditional exterior boasts stylish stone accents, interesting rooflines and a pillared and welcoming porch. You’ll never lack for style or sunshine in this inspired transitional design perfect for a growing family. The timeless design merges a variety of classic architectural influences and fits perfectly into any neighborhood. A farmhouse feel can be seen in the exterior’s peaked roof, while the shingled accents reference the ever-popular Craftsman style. Inside, an abundance of windows flood the open-plan interior with light. Beyond the custom front door with its eye-catching sidelights is 2,350 square feet of living space on the first level, with a central foyer leading to a large kitchen and walk-in pantry, adjacent 14 by 16-foot hearth room and spacious living room with a natural fireplace. Also featured is a dining area and convenient home management center perfect for keeping your family life organized on the floor plan’s right side and a private study on the left, which lead to two patios, one covered and one open-air. Private spaces are concentrated on the 1,800-square-foot second level, where a large master suite invites relaxation and rest and includes built-ins, a master bath with double vanity and two walk-in closets. Also upstairs is a loft, laundry and two additional family bedrooms as well as 400 square foot of attic storage. The approximately 1,500-square-foot lower level features a 15 by 24-foot family room, a guest bedroom, billiards and refreshment area, and a 15 by 26-foot home theater perfect for movie nights.
Photographer: Ashley Avila Photography
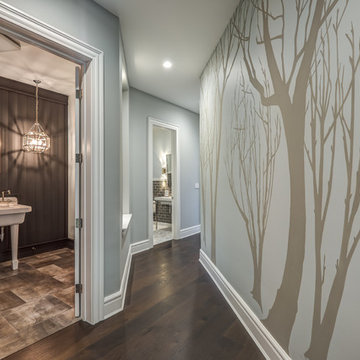
Dawn Smith Photography
Ispirazione per un grande ingresso o corridoio classico con pareti grigie, parquet scuro e pavimento marrone
Ispirazione per un grande ingresso o corridoio classico con pareti grigie, parquet scuro e pavimento marrone

Formal front entry is dressed up with oriental carpet, black metal console tables and matching oversized round gilded wood mirrors.
Esempio di un grande ingresso chic con pareti beige, parquet scuro, una porta singola, una porta nera e pavimento marrone
Esempio di un grande ingresso chic con pareti beige, parquet scuro, una porta singola, una porta nera e pavimento marrone
8.770 Foto di grandi ingressi e corridoi con pavimento marrone
1