39.803 Foto di ingressi e corridoi con pavimento marrone e pavimento verde
Filtra anche per:
Budget
Ordina per:Popolari oggi
1 - 20 di 39.803 foto
1 di 3
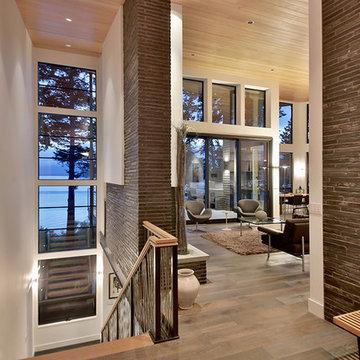
Esempio di un ingresso o corridoio moderno di medie dimensioni con pareti bianche, pavimento in legno massello medio e pavimento marrone

Entryway with modern staircase and white oak wood stairs and ceiling details.
Foto di un ingresso o corridoio tradizionale con pareti bianche, parquet chiaro, una porta singola, una porta nera, soffitto in perlinato e pavimento marrone
Foto di un ingresso o corridoio tradizionale con pareti bianche, parquet chiaro, una porta singola, una porta nera, soffitto in perlinato e pavimento marrone

Idee per un grande ingresso tradizionale con pareti nere, parquet scuro, una porta singola, una porta nera e pavimento marrone

• CUSTOM DESIGNED AND BUILT CURVED FLOATING STAIRCASE AND CUSTOM BLACK
IRON RAILING BY UDI (PAINTED IN SHERWIN WILLIAMS GRIFFIN)
• NAPOLEON SEE THROUGH FIREPLACE SUPPLIED BY GODFREY AND BLACK WITH
MARBLE SURROUND SUPPLIED BY PAC SHORES AND INSTALLED BY CORDERS WITH LED
COLOR CHANGING BACK LIGHTING
• CUSTOM WALL PANELING INSTALLED BY LBH CARPENTRY AND PAINTED BY M AND L
PAINTING IN SHERWIN WILLIAMS MARSHMALLOW

Completely renovated foyer entryway ceiling created and assembled by the team at Mark Templeton Designs, LLC using over 100 year old reclaimed wood sourced in the southeast. Light custom installed using custom reclaimed wood hardware connections. Photo by Styling Spaces Home Re-design.
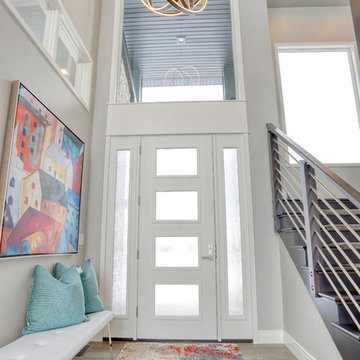
Esempio di un ingresso con anticamera minimal con pareti grigie, pavimento in legno massello medio, una porta gialla, pavimento marrone e una porta singola

Lisza Coffey Photography
Esempio di una porta d'ingresso minimalista di medie dimensioni con pareti beige, pavimento in vinile, una porta singola, una porta in legno scuro e pavimento marrone
Esempio di una porta d'ingresso minimalista di medie dimensioni con pareti beige, pavimento in vinile, una porta singola, una porta in legno scuro e pavimento marrone
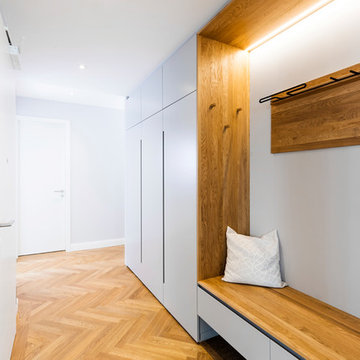
Foto di un ingresso o corridoio scandinavo di medie dimensioni con pavimento in legno massello medio, pavimento marrone e pareti grigie
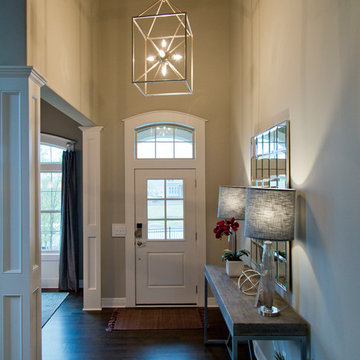
Immagine di una porta d'ingresso tradizionale di medie dimensioni con pareti beige, parquet scuro, una porta singola, una porta bianca e pavimento marrone
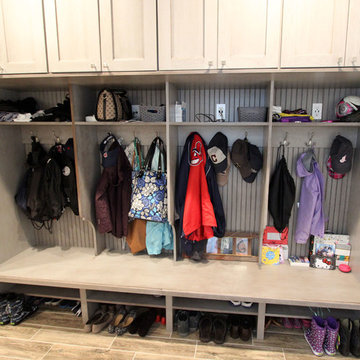
In this laundry room we reconfigured the area by removing walls, making the bathroom smaller and installing a mud room with cubbie storage and a dog shower area. The cabinets installed are Medallion Gold series Stockton flat panel, cherry wood in Peppercorn. 3” Manor pulls and 1” square knobs in Satin Nickel. On the countertop Silestone Quartz in Alpine White. The tile in the dog shower is Daltile Season Woods Collection in Autumn Woods Color. The floor is VTC Island Stone.
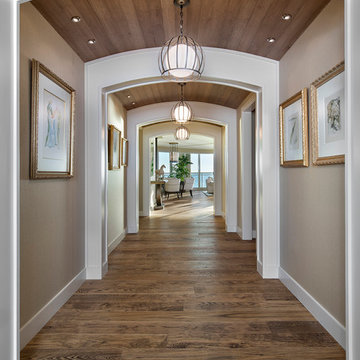
John Sciarrino
Esempio di un grande ingresso o corridoio chic con pareti beige, parquet scuro e pavimento marrone
Esempio di un grande ingresso o corridoio chic con pareti beige, parquet scuro e pavimento marrone
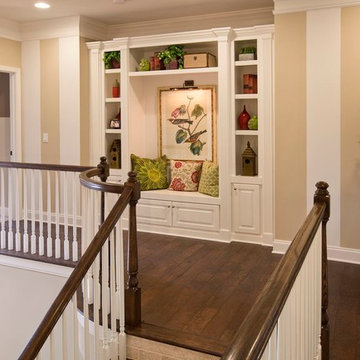
The second level hallway has immaculate hardwood floors and an overlook. (Designed by CDC Designs)
Immagine di un ingresso o corridoio classico con pareti beige, parquet scuro e pavimento marrone
Immagine di un ingresso o corridoio classico con pareti beige, parquet scuro e pavimento marrone

Photographer:Rob Karosis
Foto di un ingresso o corridoio classico con pareti bianche, pavimento in legno massello medio e pavimento marrone
Foto di un ingresso o corridoio classico con pareti bianche, pavimento in legno massello medio e pavimento marrone

Foto di un grande ingresso tradizionale con pareti bianche, pavimento in legno massello medio, una porta singola, una porta bianca, pavimento marrone, soffitto ribassato e pannellatura
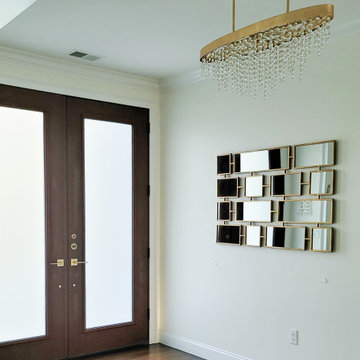
The elegant main entry has eight-foot tall double wood-looking fiberglass doors with frosted glass. The hardwood floors are a warm and welcoming feature that leads straight into the living room and adjacent formal dining room.

My Clients had recently moved into the home and requested 'WOW FACTOR'. We layered a bold blue with crisp white paint and added accents of orange, brass and yellow. The 3/4 paneling adds height to the spaces and perfectly guides the eye around the room. New herringbone carpet was chosen - short woven pile for durability due to pets - with a grey suede border finishing the runner on the stairs.
Photography by: Leigh Dawney Photography
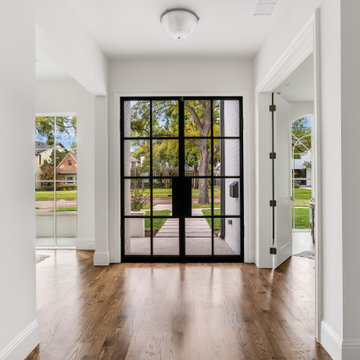
Stunning traditional home in the Devonshire neighborhood of Dallas.
Foto di un grande ingresso chic con pareti bianche, pavimento in legno massello medio, una porta a due ante, una porta nera e pavimento marrone
Foto di un grande ingresso chic con pareti bianche, pavimento in legno massello medio, una porta a due ante, una porta nera e pavimento marrone
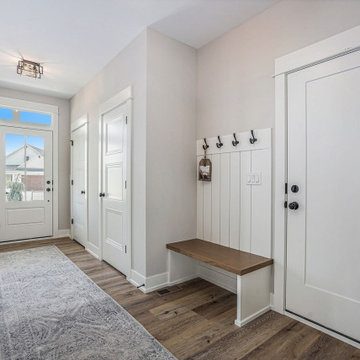
This quiet condo transitions beautifully from indoor living spaces to outdoor. An open concept layout provides the space necessary when family spends time through the holidays! Light gray interiors and transitional elements create a calming space. White beam details in the tray ceiling and stained beams in the vaulted sunroom bring a warm finish to the home.

In the remodel of this early 1900s home, space was reallocated from the original dark, boxy kitchen and dining room to create a new mudroom, larger kitchen, and brighter dining space. Seating, storage, and coat hooks, all near the home's rear entry, make this home much more family-friendly!
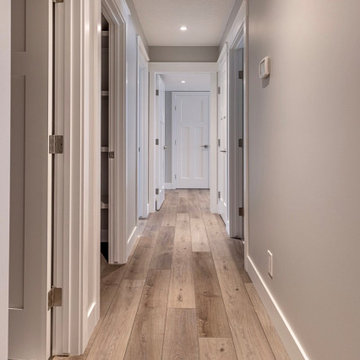
The beauty and convenience of the industry's latest additions to luxury vinyl plank flooring, area force to be reckoned with. Perfect for this stunning acreage home to handle all the elements and traffic
39.803 Foto di ingressi e corridoi con pavimento marrone e pavimento verde
1