57 Foto di ingressi e corridoi con pareti grigie e pavimento blu
Filtra anche per:
Budget
Ordina per:Popolari oggi
1 - 20 di 57 foto
1 di 3
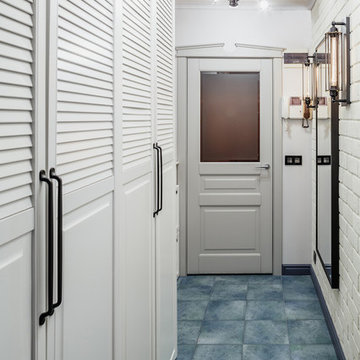
Михаил Лоскутов
Esempio di un piccolo corridoio industriale con pareti grigie, pavimento in gres porcellanato e pavimento blu
Esempio di un piccolo corridoio industriale con pareti grigie, pavimento in gres porcellanato e pavimento blu
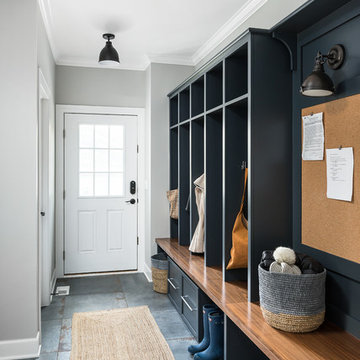
Picture Perfect home
Ispirazione per un grande ingresso con anticamera chic con pareti grigie, pavimento in gres porcellanato e pavimento blu
Ispirazione per un grande ingresso con anticamera chic con pareti grigie, pavimento in gres porcellanato e pavimento blu
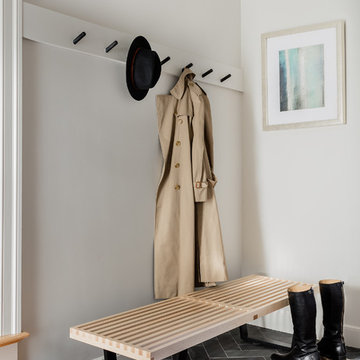
Michael J. Lee Photography
Esempio di un ingresso o corridoio minimal con pareti grigie, pavimento in ardesia e pavimento blu
Esempio di un ingresso o corridoio minimal con pareti grigie, pavimento in ardesia e pavimento blu
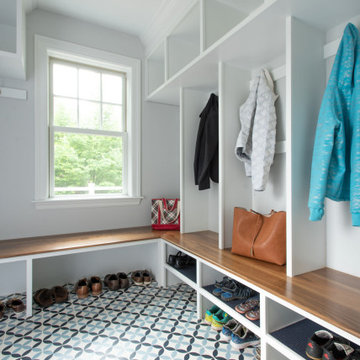
Esempio di un ingresso con anticamera country di medie dimensioni con pareti grigie, pavimento in gres porcellanato, una porta singola, una porta bianca e pavimento blu
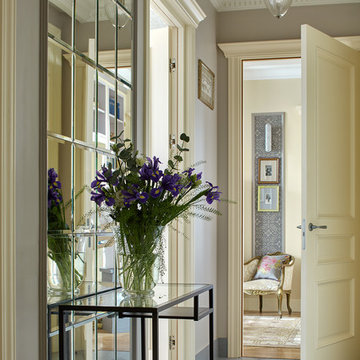
Сергей Ананьев
Ispirazione per un ingresso o corridoio tradizionale con pareti grigie e pavimento blu
Ispirazione per un ingresso o corridoio tradizionale con pareti grigie e pavimento blu
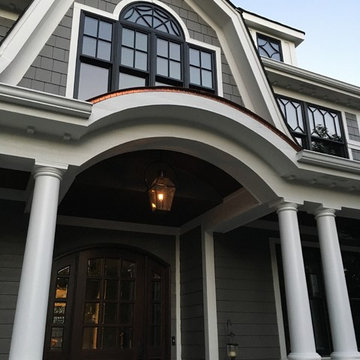
Coastal style gambrel roof design. Copper arched roof, pella windows, true gas lantern, arched mahogany door.
Ispirazione per una porta d'ingresso tradizionale di medie dimensioni con pareti grigie, una porta singola, una porta in legno scuro e pavimento blu
Ispirazione per una porta d'ingresso tradizionale di medie dimensioni con pareti grigie, una porta singola, una porta in legno scuro e pavimento blu
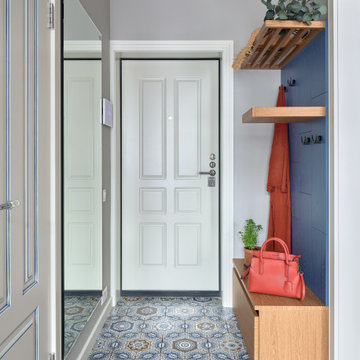
Idee per una porta d'ingresso design con pareti grigie, una porta singola, una porta bianca e pavimento blu
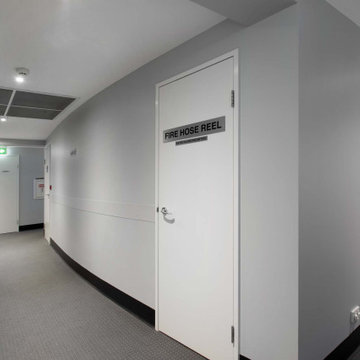
As part of refurbishing the common areas of The Republic Apartments, Elegant in Design was asked to consult on the internal paint colours and furniture selection of the ground floor lobby.
The building had previously been refreshed with a new external colour scheme and had new carpet in each lift lobby. I took inspiration from these colours and finishes to marry the external and internal pallets. I replaced the feature wall colour in each lift lobby with a single wall colour throughout, creating interest with pops of contrast colour on unit and service doors.
I was also asked to select a furniture package for the ground floor lobby. Taking direction from the gold accents in the wall panelling, I echoed this detail in the legs of the coffee table. Contemplating the space, the end user, minimising maintenance, and the building manager’s daily tasks I selected a grouping of armchairs clustered to form a conversational waiting area. The armchairs were upholstered in a brilliant navy fabric to complement the gold accents.
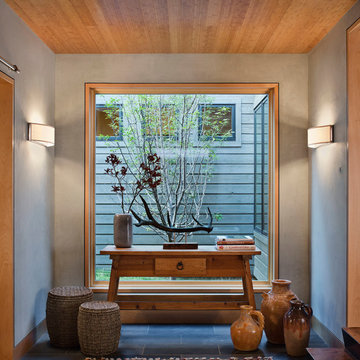
Custom Home in Jackson Hole, WY
Paul Warchol Photography
Foto di un ingresso stile rurale di medie dimensioni con pareti grigie, pavimento in ardesia e pavimento blu
Foto di un ingresso stile rurale di medie dimensioni con pareti grigie, pavimento in ardesia e pavimento blu

Esempio di un ingresso con anticamera country di medie dimensioni con pareti grigie, pavimento in ardesia, una porta nera e pavimento blu
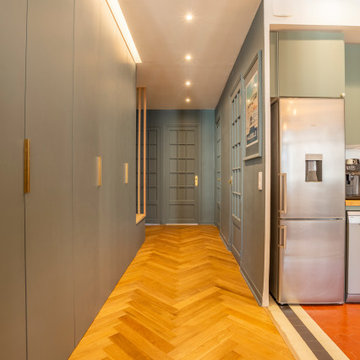
Idee per un ingresso o corridoio chic di medie dimensioni con pareti grigie, parquet chiaro e pavimento blu
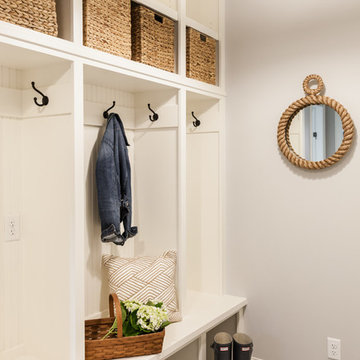
Caitlin Abrams
Immagine di un ingresso con anticamera stile marino di medie dimensioni con pareti grigie e pavimento blu
Immagine di un ingresso con anticamera stile marino di medie dimensioni con pareti grigie e pavimento blu
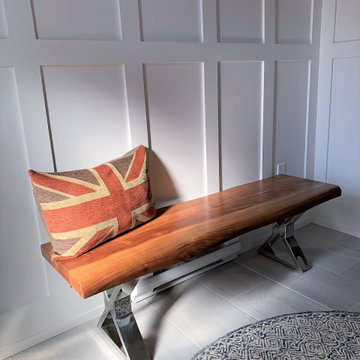
8x8 Entry with pocket door. Benjamin Moore Chantilly Lace Wainscoting, Benjamin Moore Stonington Gray upper wall,
Ispirazione per un piccolo ingresso chic con pareti grigie, pavimento con piastrelle in ceramica, una porta singola, una porta bianca, pavimento blu e boiserie
Ispirazione per un piccolo ingresso chic con pareti grigie, pavimento con piastrelle in ceramica, una porta singola, una porta bianca, pavimento blu e boiserie
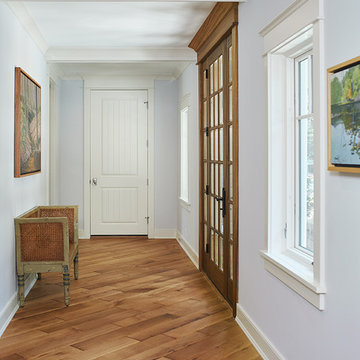
One of the few truly American architectural styles, the Craftsman/Prairie style was developed around the turn of the century by a group of Midwestern architects who drew their inspiration from the surrounding landscape. The spacious yet cozy Thompson draws from features from both Craftsman/Prairie and Farmhouse styles for its all-American appeal. The eye-catching exterior includes a distinctive side entrance and stone accents as well as an abundance of windows for both outdoor views and interior rooms bathed in natural light.
The floor plan is equally creative. The large floor porch entrance leads into a spacious 2,400-square-foot main floor plan, including a living room with an unusual corner fireplace. Designed for both ease and elegance, it also features a sunroom that takes full advantage of the nearby outdoors, an adjacent private study/retreat and an open plan kitchen and dining area with a handy walk-in pantry filled with convenient storage. Not far away is the private master suite with its own large bathroom and closet, a laundry area and a 800-square-foot, three-car garage. At night, relax in the 1,000-square foot lower level family room or exercise space. When the day is done, head upstairs to the 1,300 square foot upper level, where three cozy bedrooms await, each with its own private bath.
Photographer: Ashley Avila Photography
Builder: Bouwkamp Builders
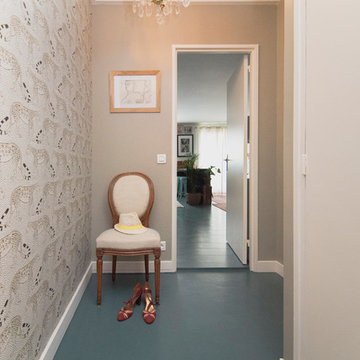
Entrée chic avec lustre à pampilles chiné aux puces de Saint-Ouen et papier peint léopard Cole and Son.
Peinture sol et mural Farrow and Ball
Esempio di un ingresso o corridoio tradizionale con pareti grigie, pavimento in legno verniciato e pavimento blu
Esempio di un ingresso o corridoio tradizionale con pareti grigie, pavimento in legno verniciato e pavimento blu
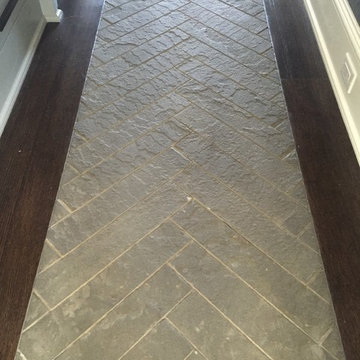
This homeowner’s property was accentuated with the various materials provided by Braen Supply in order to create an ideal space. The material that was used worked well together and enhanced the landscape with a clean and elegant design. Bluestone caps, sills and treads were incorporated throughout various areas of the property and created a nice element of consistency.
The retaining wall and chimney found in the landscape were brought to life with a custom thin veneer blend. The color tones and texture of this veneer truly stood out and brought the area to life. This upgrade gave the homeowner the property he always wanted.
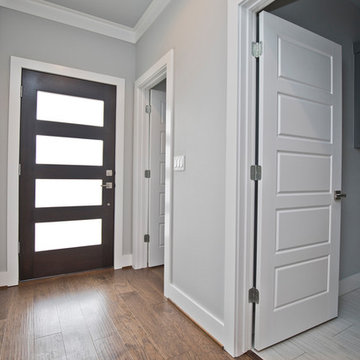
Idee per una porta d'ingresso contemporanea di medie dimensioni con pareti grigie, pavimento in gres porcellanato, una porta singola, una porta in legno scuro e pavimento blu
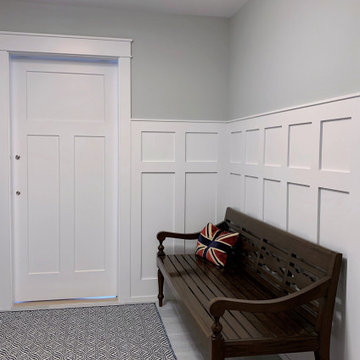
10x8 Mudroom. Benjamin Moore Chantilly Lace Wainscoting, Benjamin Moore Stonington Gray upper wall,
Foto di un ingresso con anticamera tradizionale di medie dimensioni con pareti grigie, pavimento con piastrelle in ceramica, una porta singola, una porta bianca, pavimento blu e boiserie
Foto di un ingresso con anticamera tradizionale di medie dimensioni con pareti grigie, pavimento con piastrelle in ceramica, una porta singola, una porta bianca, pavimento blu e boiserie
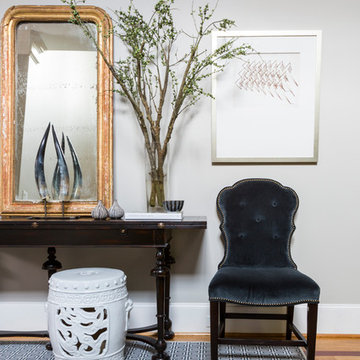
Esempio di un ingresso chic di medie dimensioni con pareti grigie, una porta singola, una porta in legno scuro e pavimento blu
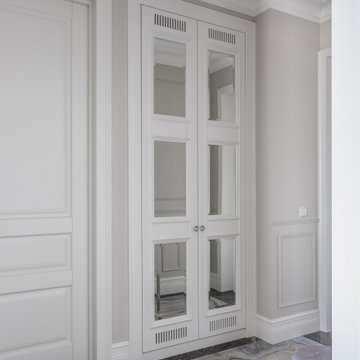
Дизайн-проект реализован Архитектором-Дизайнером Екатериной Ялалтыновой. Комплектация и декорирование - Бюро9.
Foto di un corridoio tradizionale di medie dimensioni con pareti grigie, pavimento in gres porcellanato, una porta singola, una porta in legno bruno e pavimento blu
Foto di un corridoio tradizionale di medie dimensioni con pareti grigie, pavimento in gres porcellanato, una porta singola, una porta in legno bruno e pavimento blu
57 Foto di ingressi e corridoi con pareti grigie e pavimento blu
1