2.045 Foto di ingressi e corridoi con una porta a due ante e pavimento beige
Filtra anche per:
Budget
Ordina per:Popolari oggi
1 - 20 di 2.045 foto

Immagine di un ingresso classico di medie dimensioni con pareti bianche, parquet chiaro, una porta a due ante, una porta in vetro e pavimento beige

This entryway features a custom designed front door,hand applied silver glitter ceiling, natural stone tile walls, and wallpapered niches. Interior Design by Carlene Zeches, Z Interior Decorations. Photography by Randall Perry Photography

Esempio di un ingresso con anticamera classico di medie dimensioni con pareti grigie, pavimento con piastrelle in ceramica, una porta a due ante, una porta bianca e pavimento beige

Ispirazione per un grande ingresso chic con pareti beige, una porta a due ante, una porta in legno scuro, pavimento beige e pavimento in pietra calcarea

Casey Dunn Photography
Foto di un grande ingresso country con una porta a due ante, una porta in vetro, pareti bianche, parquet chiaro e pavimento beige
Foto di un grande ingresso country con una porta a due ante, una porta in vetro, pareti bianche, parquet chiaro e pavimento beige

This Ohana model ATU tiny home is contemporary and sleek, cladded in cedar and metal. The slanted roof and clean straight lines keep this 8x28' tiny home on wheels looking sharp in any location, even enveloped in jungle. Cedar wood siding and metal are the perfect protectant to the elements, which is great because this Ohana model in rainy Pune, Hawaii and also right on the ocean.
A natural mix of wood tones with dark greens and metals keep the theme grounded with an earthiness.
Theres a sliding glass door and also another glass entry door across from it, opening up the center of this otherwise long and narrow runway. The living space is fully equipped with entertainment and comfortable seating with plenty of storage built into the seating. The window nook/ bump-out is also wall-mounted ladder access to the second loft.
The stairs up to the main sleeping loft double as a bookshelf and seamlessly integrate into the very custom kitchen cabinets that house appliances, pull-out pantry, closet space, and drawers (including toe-kick drawers).
A granite countertop slab extends thicker than usual down the front edge and also up the wall and seamlessly cases the windowsill.
The bathroom is clean and polished but not without color! A floating vanity and a floating toilet keep the floor feeling open and created a very easy space to clean! The shower had a glass partition with one side left open- a walk-in shower in a tiny home. The floor is tiled in slate and there are engineered hardwood flooring throughout.

Starlight Images, Inc
Ispirazione per un ampio ingresso classico con pareti bianche, parquet chiaro, una porta a due ante, una porta in metallo e pavimento beige
Ispirazione per un ampio ingresso classico con pareti bianche, parquet chiaro, una porta a due ante, una porta in metallo e pavimento beige

Esempio di un corridoio classico con pareti beige, una porta a due ante, una porta in vetro e pavimento beige
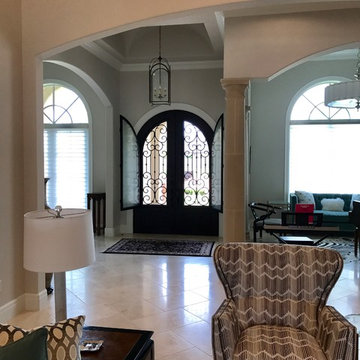
Foto di una porta d'ingresso tradizionale di medie dimensioni con pareti beige, pavimento in travertino, una porta a due ante e pavimento beige
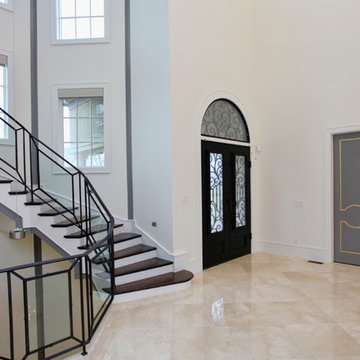
This modern mansion has a grand entrance indeed. To the right is a glorious 3 story stairway with custom iron and glass stair rail. The dining room has dramatic black and gold metallic accents. To the left is a home office, entrance to main level master suite and living area with SW0077 Classic French Gray fireplace wall highlighted with golden glitter hand applied by an artist. Light golden crema marfil stone tile floors, columns and fireplace surround add warmth. The chandelier is surrounded by intricate ceiling details. Just around the corner from the elevator we find the kitchen with large island, eating area and sun room. The SW 7012 Creamy walls and SW 7008 Alabaster trim and ceilings calm the beautiful home.
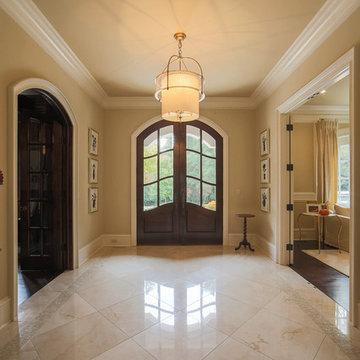
The foyer of this home features a chandelier from Baker furniture's collection by Jacques Garcia. The gleaming creme marfil marble floor is bordered with mosaics. The front door is solid mahogany and custom designed with The Looking Glass. Notice the heavy architectural hinges used on the french doors leading into the formal living room. These were used throughout the home and matched with the varying door hardware.
Designed by Melodie Durham of Durham Designs & Consulting, LLC.
Photo by Livengood Photographs [www.livengoodphotographs.com/design].

photography by Lori Hamilton
Idee per un ingresso o corridoio contemporaneo con una porta in legno scuro, una porta a due ante, pavimento in marmo e pavimento beige
Idee per un ingresso o corridoio contemporaneo con una porta in legno scuro, una porta a due ante, pavimento in marmo e pavimento beige
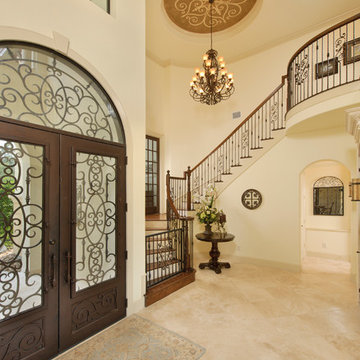
Ispirazione per un ingresso o corridoio chic con una porta in vetro, una porta a due ante e pavimento beige

Front door Entry open to courtyard atrium with Dining Room and Family Room beyond. Photo by Clark Dugger
Immagine di un grande ingresso moderno con pareti bianche, parquet chiaro, una porta a due ante, una porta nera e pavimento beige
Immagine di un grande ingresso moderno con pareti bianche, parquet chiaro, una porta a due ante, una porta nera e pavimento beige
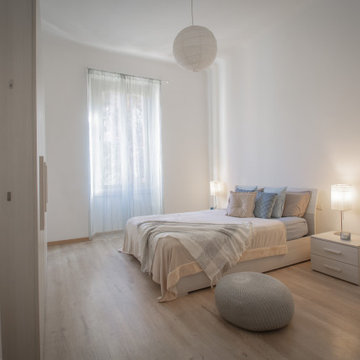
camera da letto con colori soft pastello.
Idee per un grande ingresso o corridoio classico con pareti bianche, pavimento in laminato, una porta a due ante, una porta bianca e pavimento beige
Idee per un grande ingresso o corridoio classico con pareti bianche, pavimento in laminato, una porta a due ante, una porta bianca e pavimento beige

Clean and bright for a space where you can clear your mind and relax. Unique knots bring life and intrigue to this tranquil maple design. With the Modin Collection, we have raised the bar on luxury vinyl plank. The result is a new standard in resilient flooring. Modin offers true embossed in register texture, a low sheen level, a rigid SPC core, an industry-leading wear layer, and so much more.

Mid-century modern styled black front door.
Foto di una porta d'ingresso minimalista di medie dimensioni con pareti bianche, pavimento in cemento, una porta a due ante, una porta nera e pavimento beige
Foto di una porta d'ingresso minimalista di medie dimensioni con pareti bianche, pavimento in cemento, una porta a due ante, una porta nera e pavimento beige
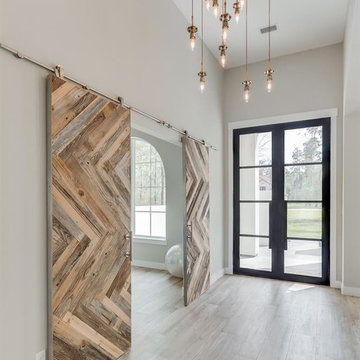
Idee per un ingresso minimalista di medie dimensioni con pareti beige, parquet chiaro, una porta a due ante, una porta nera e pavimento beige
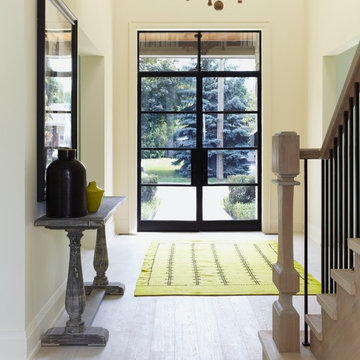
At Murakami Design Inc., we are in the business of creating and building residences that bring comfort and delight to the lives of their owners.
Murakami provides the full range of services involved in designing and building new homes, or in thoroughly reconstructing and updating existing dwellings.
From historical research and initial sketches to construction drawings and on-site supervision, we work with clients every step of the way to achieve their vision and ensure their satisfaction.
We collaborate closely with such professionals as landscape architects and interior designers, as well as structural, mechanical and electrical engineers, respecting their expertise in helping us develop fully integrated design solutions.
Finally, our team stays abreast of all the latest developments in construction materials and techniques.
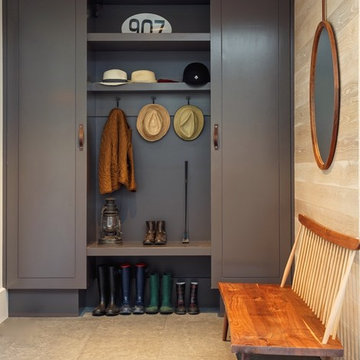
Modern Beach Retreat designed by Sharon Bonnemazou of Mode Interior Designs. Mudroom with stone flooring.Photo by Collin Miller
Foto di un ingresso con anticamera moderno con pareti bianche, parquet chiaro, una porta a due ante, una porta in legno scuro e pavimento beige
Foto di un ingresso con anticamera moderno con pareti bianche, parquet chiaro, una porta a due ante, una porta in legno scuro e pavimento beige
2.045 Foto di ingressi e corridoi con una porta a due ante e pavimento beige
1