715 Foto di ingressi e corridoi con pareti bianche e pavimento in travertino
Filtra anche per:
Budget
Ordina per:Popolari oggi
1 - 20 di 715 foto

Nathan Schroder Photography
BK Design Studio
Esempio di un grande ingresso o corridoio tradizionale con pareti bianche e pavimento in travertino
Esempio di un grande ingresso o corridoio tradizionale con pareti bianche e pavimento in travertino
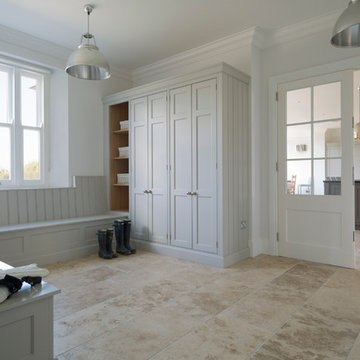
A curious quirk of the long-standing popularity of open plan kitchen /dining spaces is the need to incorporate boot rooms into kitchen re-design plans. We all know that open plan kitchen – dining rooms are absolutely perfect for modern family living but the downside is that for every wall knocked through, precious storage space is lost, which can mean that clutter inevitably ensues.
Designating an area just off the main kitchen, ideally near the back entrance, which incorporates storage and a cloakroom is the ideal placement for a boot room. For families whose focus is on outdoor pursuits, incorporating additional storage under bespoke seating that can hide away wellies, walking boots and trainers will always prove invaluable particularly during the colder months.
A well-designed boot room is not just about storage though, it’s about creating a practical space that suits the needs of the whole family while keeping the design aesthetic in line with the rest of the project.
With tall cupboards and under seating storage, it’s easy to pack away things that you don’t use on a daily basis but require from time to time, but what about everyday items you need to hand? Incorporating artisan shelves with coat pegs ensures that coats and jackets are easily accessible when coming in and out of the home and also provides additional storage above for bulkier items like cricket helmets or horse-riding hats.
In terms of ensuring continuity and consistency with the overall project design, we always recommend installing the same cabinetry design and hardware as the main kitchen, however, changing the paint choices to reflect a change in light and space is always an excellent idea; thoughtful consideration of the colour palette is always time well spent in the long run.
Lastly, a key consideration for the boot rooms is the flooring. A hard-wearing and robust stone flooring is essential in what is inevitably an area of high traffic.
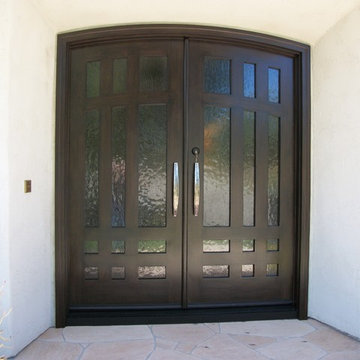
Ispirazione per una porta d'ingresso mediterranea di medie dimensioni con pareti bianche, pavimento in travertino, una porta a due ante, una porta in legno scuro e pavimento beige
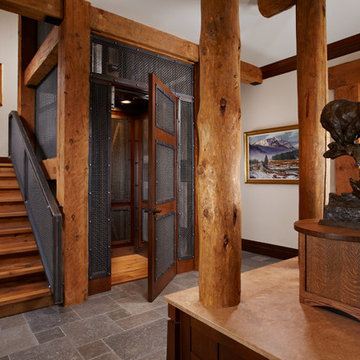
Idee per un ingresso o corridoio stile rurale di medie dimensioni con pareti bianche, pavimento in travertino e pavimento grigio
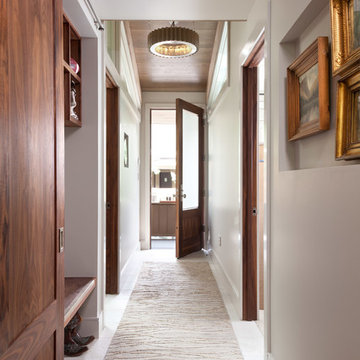
Emily Minton Redfield Photography
Esempio di un ingresso o corridoio minimal di medie dimensioni con pareti bianche e pavimento in travertino
Esempio di un ingresso o corridoio minimal di medie dimensioni con pareti bianche e pavimento in travertino
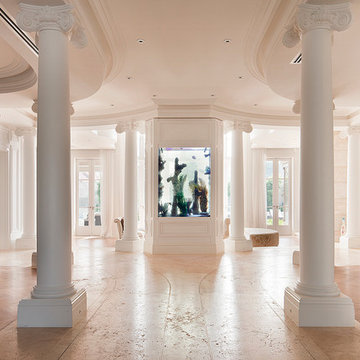
French Provincial lobby entrance. Subtle division of spaces using floor as designation of areas.
Ispirazione per un ingresso chic con pareti bianche, pavimento in travertino, una porta a due ante e pavimento beige
Ispirazione per un ingresso chic con pareti bianche, pavimento in travertino, una porta a due ante e pavimento beige
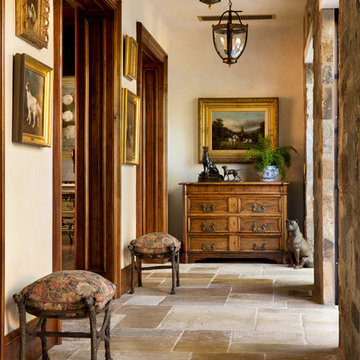
Bernard Andre Photogrphy
Foto di un ingresso o corridoio rustico con pareti bianche e pavimento in travertino
Foto di un ingresso o corridoio rustico con pareti bianche e pavimento in travertino
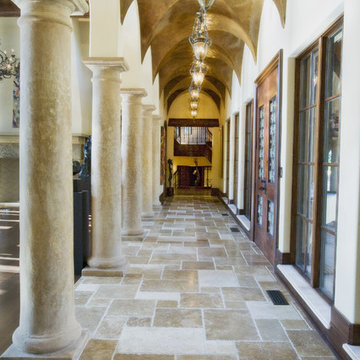
Italian Villa inspired home set on a hill with magnificent views
Immagine di un ingresso o corridoio mediterraneo con pareti bianche e pavimento in travertino
Immagine di un ingresso o corridoio mediterraneo con pareti bianche e pavimento in travertino
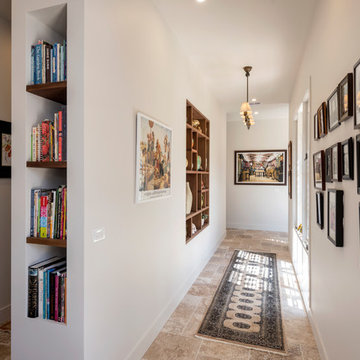
This house has the added benefit of both a 'public and private' or service hallway. While the private hall accesses the laundry, linen cupboard and bar, this public space offers an opportunity for a bespoke timber display case.
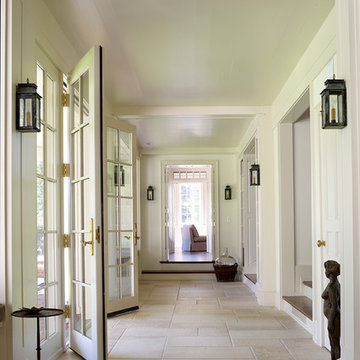
Kip Dawkins Photography
Foto di un corridoio chic con pareti bianche, una porta a due ante, una porta in vetro e pavimento in travertino
Foto di un corridoio chic con pareti bianche, una porta a due ante, una porta in vetro e pavimento in travertino

Foto di un grande ingresso american style con pareti bianche, pavimento in travertino, una porta singola, una porta marrone e pavimento beige
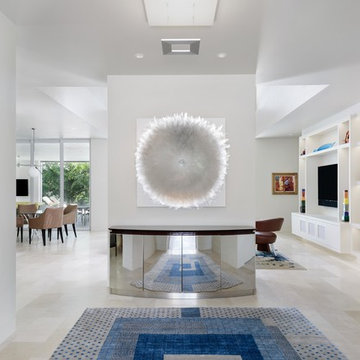
© Lori Hamilton Photography © Lori Hamilton Photography
Immagine di un corridoio minimalista di medie dimensioni con pareti bianche, pavimento in travertino e pavimento beige
Immagine di un corridoio minimalista di medie dimensioni con pareti bianche, pavimento in travertino e pavimento beige
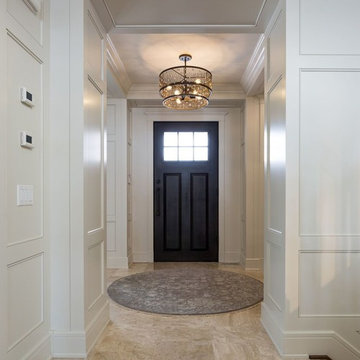
Immagine di un ingresso tradizionale di medie dimensioni con pareti bianche, pavimento in travertino, una porta singola e una porta in legno scuro
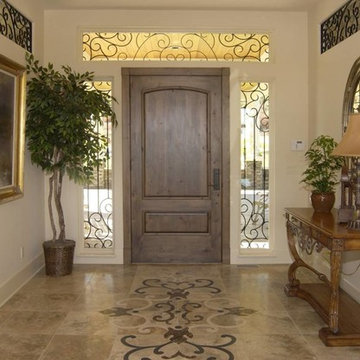
Ispirazione per una porta d'ingresso mediterranea di medie dimensioni con pareti bianche, pavimento in travertino, una porta singola e una porta in legno bruno

Gorgeous entry way that showcases how Auswest Timber Wormy Chestnut can make a great focal point in your home.
Featured Product: Auswest Timbers Wormy Chestnut
Designer: The owners in conjunction with Modularc
Builder: Whiteside Homes
Benchtops & entertainment unit: Timberbench.com
Front door & surround: Ken Platt in conjunction with Excel Doors
Photographer: Emma Cross, Urban Angles

New Mudroom Entrance serves triple duty....as a mudroom, laundry room and green house conservatory.
copper and glass roof with windows and french doors flood the space with natural light.
the original home was built in the 1700's and added onto several times. Clawson Architects continues to work with the owners to update the home with modern amenities without sacrificing the authenticity or charm of the period details.
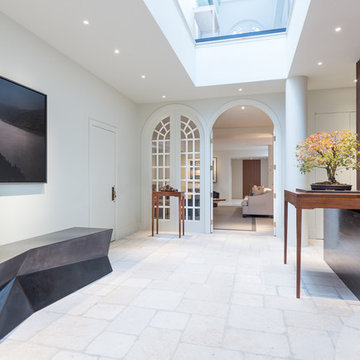
Brett Beyer
Esempio di un grande ingresso design con pareti bianche, pavimento in travertino e pavimento beige
Esempio di un grande ingresso design con pareti bianche, pavimento in travertino e pavimento beige
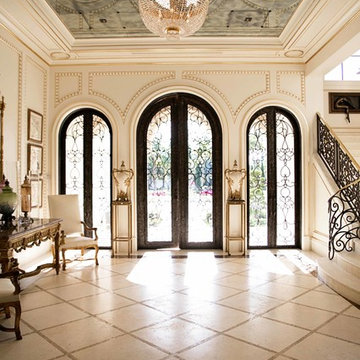
Shannon Lazic
Ispirazione per un ingresso mediterraneo con una porta a due ante, una porta in legno scuro, pareti bianche e pavimento in travertino
Ispirazione per un ingresso mediterraneo con una porta a due ante, una porta in legno scuro, pareti bianche e pavimento in travertino
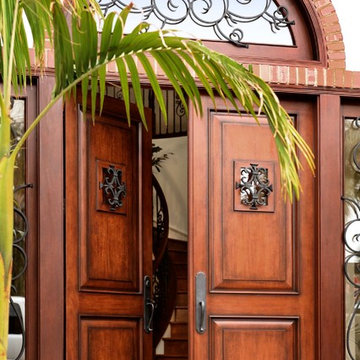
Esempio di una porta d'ingresso stile rurale di medie dimensioni con pareti bianche, pavimento in travertino, una porta a due ante, una porta in legno scuro e pavimento beige
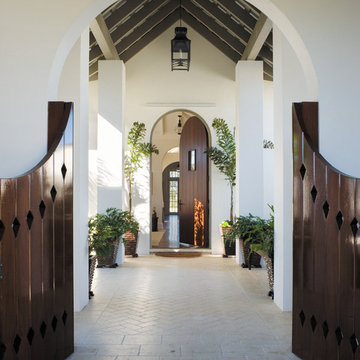
Esempio di un ingresso o corridoio mediterraneo con pareti bianche, pavimento in travertino, una porta singola e una porta in legno scuro
715 Foto di ingressi e corridoi con pareti bianche e pavimento in travertino
1