99 Foto di ingressi e corridoi con pareti marroni e pavimento in travertino
Filtra anche per:
Budget
Ordina per:Popolari oggi
1 - 20 di 99 foto
1 di 3
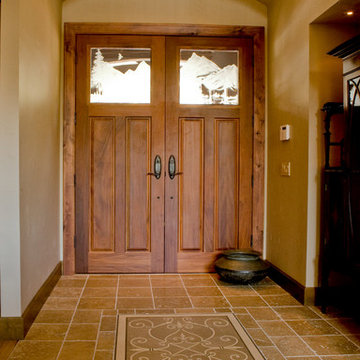
Idee per una grande porta d'ingresso stile americano con pareti marroni, pavimento in travertino, una porta a due ante, una porta in legno bruno e pavimento marrone
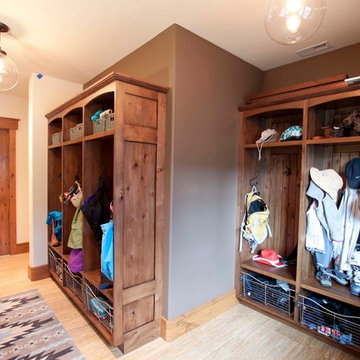
The original closet and bench became this gorgeous and hard working Mud Room. We borrowed a storage closet from the adjacent garage to remodel this room into the ultimate Steamboat Mud Room! Custom built open lockers with baskets, shelves and hooks offer storage for all your gear.
photo by: Cristin Frey
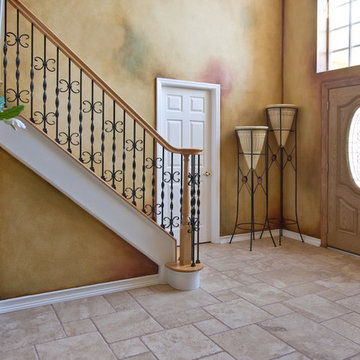
Patara Medium brushed and chiseled travertine tiles. Visit www.stone-mart.com or call (813) 885-6900 for more information.
Esempio di una porta d'ingresso tradizionale di medie dimensioni con pareti marroni, pavimento in travertino, una porta a due ante e una porta in legno bruno
Esempio di una porta d'ingresso tradizionale di medie dimensioni con pareti marroni, pavimento in travertino, una porta a due ante e una porta in legno bruno
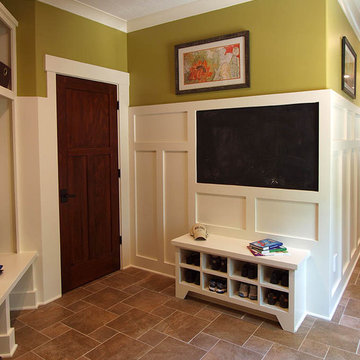
Immagine di un ingresso con anticamera stile americano di medie dimensioni con pareti marroni, pavimento in travertino, una porta singola, una porta in legno scuro e pavimento marrone
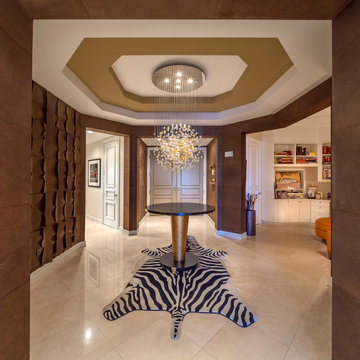
Private residence entry living and other rooms
Foto di un grande corridoio design con pareti marroni, pavimento in travertino, una porta a due ante e una porta grigia
Foto di un grande corridoio design con pareti marroni, pavimento in travertino, una porta a due ante e una porta grigia
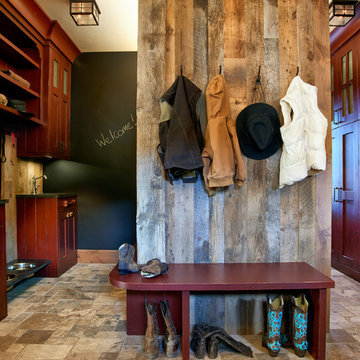
Ron Ruscio
Foto di un ingresso con anticamera rustico con pareti marroni e pavimento in travertino
Foto di un ingresso con anticamera rustico con pareti marroni e pavimento in travertino
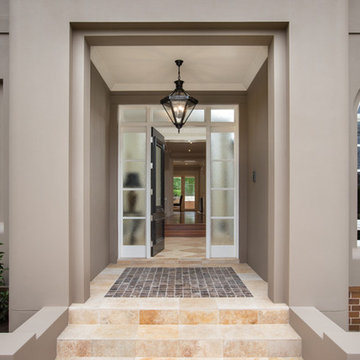
Esempio di una grande porta d'ingresso design con pareti marroni, pavimento in travertino, una porta singola e una porta nera
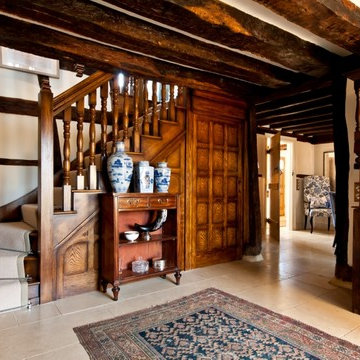
The Tudor Hallway seamlessly blends the old timbers with modern 'library' wallpaper.
CLPM project manager tip - when working on older properties always use specialist tradesmen to do restoration work. The listed property owners club is a good source of trades.

Builder: Homes by True North
Interior Designer: L. Rose Interiors
Photographer: M-Buck Studio
This charming house wraps all of the conveniences of a modern, open concept floor plan inside of a wonderfully detailed modern farmhouse exterior. The front elevation sets the tone with its distinctive twin gable roofline and hipped main level roofline. Large forward facing windows are sheltered by a deep and inviting front porch, which is further detailed by its use of square columns, rafter tails, and old world copper lighting.
Inside the foyer, all of the public spaces for entertaining guests are within eyesight. At the heart of this home is a living room bursting with traditional moldings, columns, and tiled fireplace surround. Opposite and on axis with the custom fireplace, is an expansive open concept kitchen with an island that comfortably seats four. During the spring and summer months, the entertainment capacity of the living room can be expanded out onto the rear patio featuring stone pavers, stone fireplace, and retractable screens for added convenience.
When the day is done, and it’s time to rest, this home provides four separate sleeping quarters. Three of them can be found upstairs, including an office that can easily be converted into an extra bedroom. The master suite is tucked away in its own private wing off the main level stair hall. Lastly, more entertainment space is provided in the form of a lower level complete with a theatre room and exercise space.
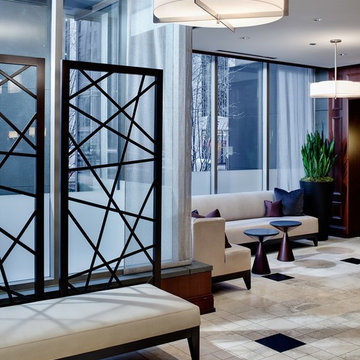
An awkward space in an urban lobby is transformed by the thoughtful use of furniture to maximize use and seating without making the space feel crowded. Monochromatic palette, beautiful but durable finishes, make this space classic and timeless. The windows are frosted for privacy and to create intimacy. David Hausman photographer
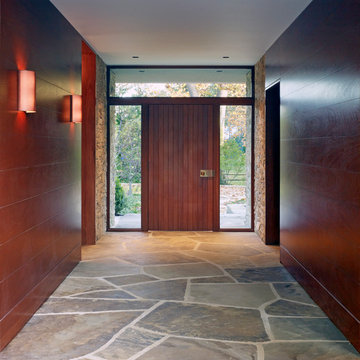
The central hall gives a view into the rear garden from the front door.
Photo: Alan Karchmer
Esempio di un corridoio design di medie dimensioni con pareti marroni, pavimento in travertino, una porta a pivot, una porta in legno bruno e pavimento beige
Esempio di un corridoio design di medie dimensioni con pareti marroni, pavimento in travertino, una porta a pivot, una porta in legno bruno e pavimento beige
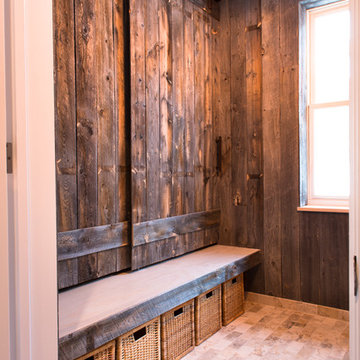
Jacob Fuerst
Immagine di un ingresso con anticamera stile rurale di medie dimensioni con pavimento in travertino, pareti marroni e pavimento beige
Immagine di un ingresso con anticamera stile rurale di medie dimensioni con pavimento in travertino, pareti marroni e pavimento beige
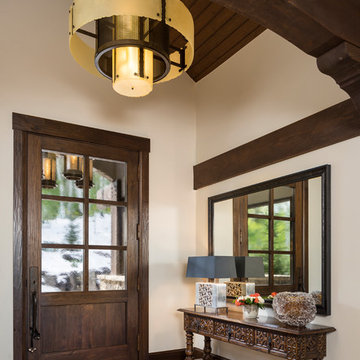
Ispirazione per una porta d'ingresso stile rurale di medie dimensioni con pareti marroni, pavimento in travertino, una porta singola, una porta in legno bruno e pavimento beige
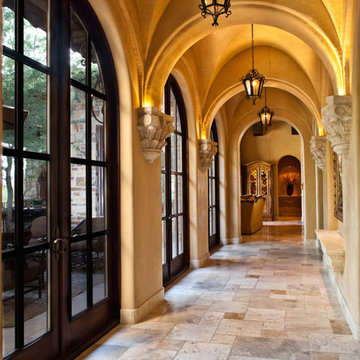
We love this hallway design with marble floors, vaulted ceiling and gorgeous traditional pendant lighting.
Ispirazione per un ampio ingresso o corridoio chic con pareti marroni e pavimento in travertino
Ispirazione per un ampio ingresso o corridoio chic con pareti marroni e pavimento in travertino

Esempio di un grande ingresso o corridoio classico con pavimento in travertino, pareti marroni e pavimento beige
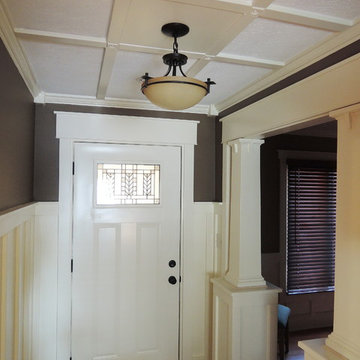
Inside the leaded stained glass 3-panel entry door is framed by painted side casings, bullnose fillet, 8” frieze and an overhanging cap. The flooring is a warm taupe sealed and filled travertine marble.
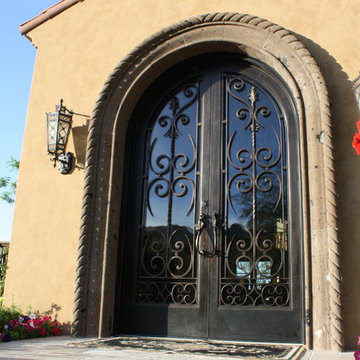
Foto di una porta d'ingresso mediterranea di medie dimensioni con pareti marroni, pavimento in travertino, una porta a due ante, una porta in vetro e pavimento beige
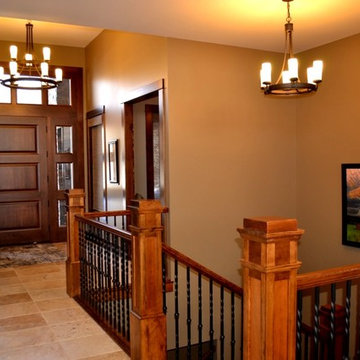
Esempio di un ingresso american style di medie dimensioni con pareti marroni, pavimento in travertino, una porta singola, una porta in legno scuro e pavimento beige
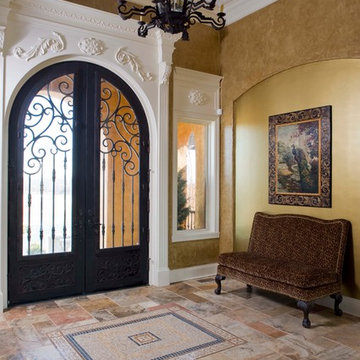
Esempio di una grande porta d'ingresso mediterranea con pareti marroni, pavimento in travertino e una porta a due ante
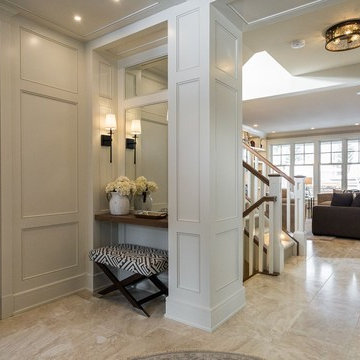
Esempio di un ingresso o corridoio chic di medie dimensioni con pareti marroni e pavimento in travertino
99 Foto di ingressi e corridoi con pareti marroni e pavimento in travertino
1