190 Foto di ingressi con anticamera con pavimento in travertino
Filtra anche per:
Budget
Ordina per:Popolari oggi
1 - 20 di 190 foto

The functionality of the mudroom is great. The door, painted a cheery shade called “Castaway,” brings a smile to your face every time you leave. It's affectionately referred to by the homeowners as the "Smile Door."
Photo by Mike Mroz of Michael Robert Construction

Our Ridgewood Estate project is a new build custom home located on acreage with a lake. It is filled with luxurious materials and family friendly details.
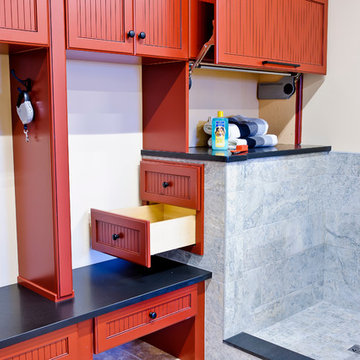
Ispirazione per un grande ingresso con anticamera classico con pareti bianche e pavimento in travertino
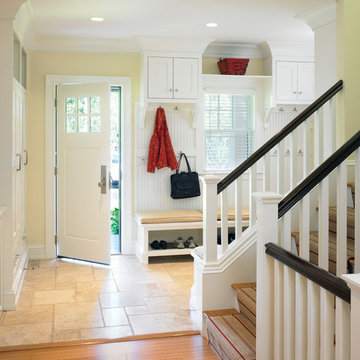
Esempio di un ingresso con anticamera vittoriano con pavimento in travertino
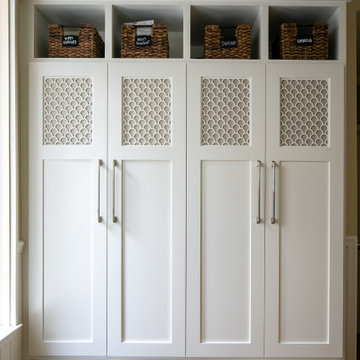
Beautiful scalloped panels are inset into these mudroom doors for an elegant, yet functional storage solution.
Foto di un ingresso con anticamera chic con pareti beige, pavimento in travertino e pavimento beige
Foto di un ingresso con anticamera chic con pareti beige, pavimento in travertino e pavimento beige
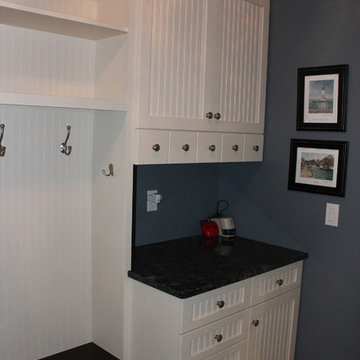
Foto di un grande ingresso con anticamera classico con pareti blu e pavimento in travertino

New Mudroom Entrance serves triple duty....as a mudroom, laundry room and green house conservatory.
copper and glass roof with windows and french doors flood the space with natural light.
the original home was built in the 1700's and added onto several times. Clawson Architects continues to work with the owners to update the home with modern amenities without sacrificing the authenticity or charm of the period details.
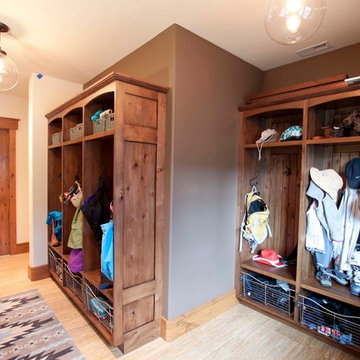
The original closet and bench became this gorgeous and hard working Mud Room. We borrowed a storage closet from the adjacent garage to remodel this room into the ultimate Steamboat Mud Room! Custom built open lockers with baskets, shelves and hooks offer storage for all your gear.
photo by: Cristin Frey
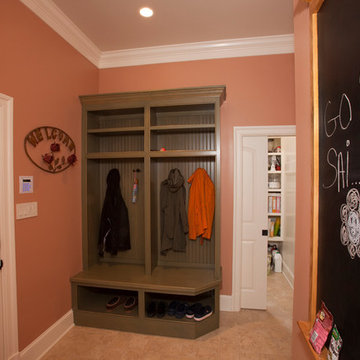
Cubbies
Drop Zone
Colonial Homecrafters, Ltd.
Foto di un piccolo ingresso con anticamera tradizionale con pareti rosa, pavimento in travertino, una porta singola e una porta bianca
Foto di un piccolo ingresso con anticamera tradizionale con pareti rosa, pavimento in travertino, una porta singola e una porta bianca

Large diameter Western Red Cedar logs from Pioneer Log Homes of B.C. built by Brian L. Wray in the Colorado Rockies. 4500 square feet of living space with 4 bedrooms, 3.5 baths and large common areas, decks, and outdoor living space make it perfect to enjoy the outdoors then get cozy next to the fireplace and the warmth of the logs.
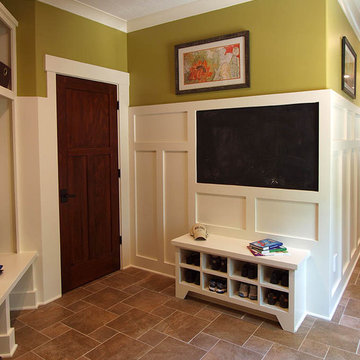
Immagine di un ingresso con anticamera stile americano di medie dimensioni con pareti marroni, pavimento in travertino, una porta singola, una porta in legno scuro e pavimento marrone
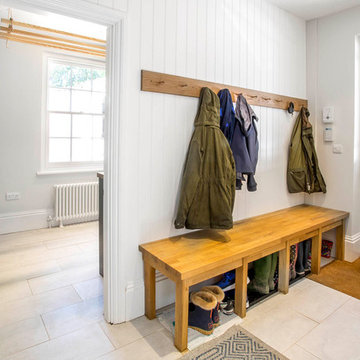
Foto di un ingresso con anticamera country di medie dimensioni con pareti bianche, pavimento in travertino, una porta bianca e pavimento beige
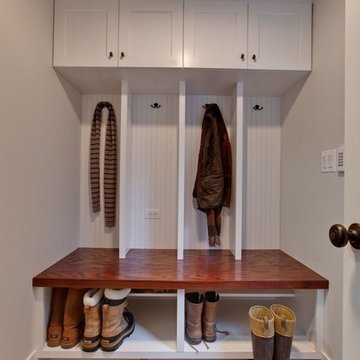
Idee per un ingresso con anticamera tradizionale di medie dimensioni con pareti bianche e pavimento in travertino
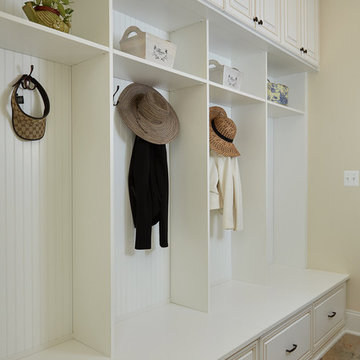
This beautiful traditional style mudroom designed by Tailored Living of Northern Virginia in white welcomes you home and keeps your family organized! This clean and classic style features 4 cubby spaces with beadboard backing, walnut glazing on the doors, and oil-rubbed bronze hardware. Storage is maximized with four upper cabinets, 2 triple hooks in each cubby, and lower drawers.
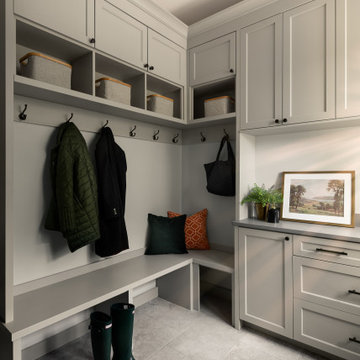
Immagine di un ingresso con anticamera classico di medie dimensioni con pareti bianche, pavimento in travertino e pavimento multicolore
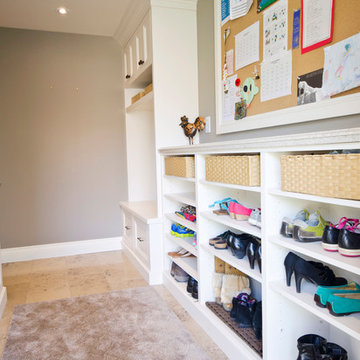
http://www.stefaniedaugilis.com/
Immagine di un piccolo ingresso con anticamera classico con pareti grigie, pavimento in travertino, una porta singola e una porta bianca
Immagine di un piccolo ingresso con anticamera classico con pareti grigie, pavimento in travertino, una porta singola e una porta bianca
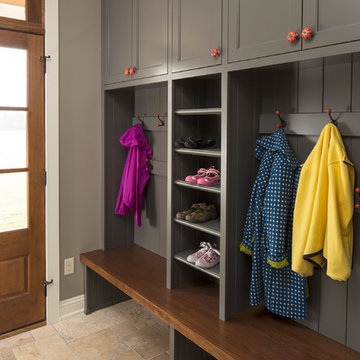
Troy Thies Photography - Minneapolis, Minnesota,
Hendel Homes - Wayzata, Minnesota
Ispirazione per un ingresso con anticamera country con pavimento in travertino e pareti grigie
Ispirazione per un ingresso con anticamera country con pavimento in travertino e pareti grigie
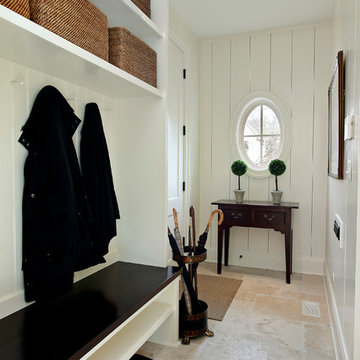
The mud room leading in from the garage features a bench with coat and shoe storage.
Larry Malvin Photography
Idee per un ingresso con anticamera classico con pareti beige e pavimento in travertino
Idee per un ingresso con anticamera classico con pareti beige e pavimento in travertino

A curious quirk of the long-standing popularity of open plan kitchen /dining spaces is the need to incorporate boot rooms into kitchen re-design plans. We all know that open plan kitchen – dining rooms are absolutely perfect for modern family living but the downside is that for every wall knocked through, precious storage space is lost, which can mean that clutter inevitably ensues.
Designating an area just off the main kitchen, ideally near the back entrance, which incorporates storage and a cloakroom is the ideal placement for a boot room. For families whose focus is on outdoor pursuits, incorporating additional storage under bespoke seating that can hide away wellies, walking boots and trainers will always prove invaluable particularly during the colder months.
A well-designed boot room is not just about storage though, it’s about creating a practical space that suits the needs of the whole family while keeping the design aesthetic in line with the rest of the project.
With tall cupboards and under seating storage, it’s easy to pack away things that you don’t use on a daily basis but require from time to time, but what about everyday items you need to hand? Incorporating artisan shelves with coat pegs ensures that coats and jackets are easily accessible when coming in and out of the home and also provides additional storage above for bulkier items like cricket helmets or horse-riding hats.
In terms of ensuring continuity and consistency with the overall project design, we always recommend installing the same cabinetry design and hardware as the main kitchen, however, changing the paint choices to reflect a change in light and space is always an excellent idea; thoughtful consideration of the colour palette is always time well spent in the long run.
Lastly, a key consideration for the boot rooms is the flooring. A hard-wearing and robust stone flooring is essential in what is inevitably an area of high traffic.
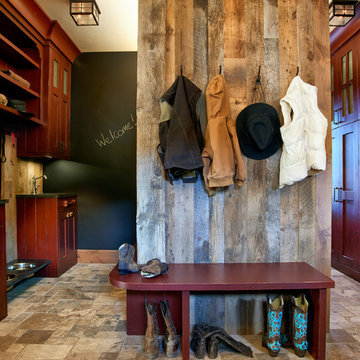
Ron Ruscio
Foto di un ingresso con anticamera rustico con pareti marroni e pavimento in travertino
Foto di un ingresso con anticamera rustico con pareti marroni e pavimento in travertino
190 Foto di ingressi con anticamera con pavimento in travertino
1