61 Foto di ingressi e corridoi con pavimento in travertino e pavimento grigio
Filtra anche per:
Budget
Ordina per:Popolari oggi
1 - 20 di 61 foto

Reforma integral Sube Interiorismo www.subeinteriorismo.com
Biderbost Photo
Esempio di un grande ingresso o corridoio tradizionale con pareti grigie, pavimento in travertino, pavimento grigio e carta da parati
Esempio di un grande ingresso o corridoio tradizionale con pareti grigie, pavimento in travertino, pavimento grigio e carta da parati
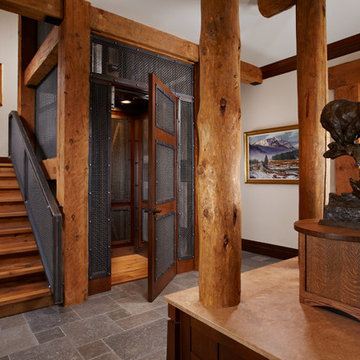
Idee per un ingresso o corridoio stile rurale di medie dimensioni con pareti bianche, pavimento in travertino e pavimento grigio
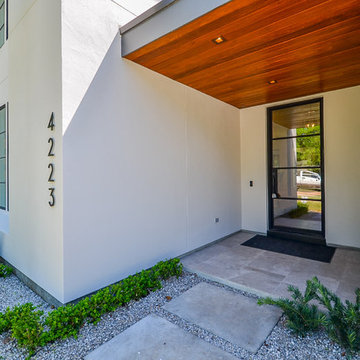
Ispirazione per una porta d'ingresso tradizionale di medie dimensioni con pareti bianche, pavimento in travertino, una porta singola, una porta nera e pavimento grigio
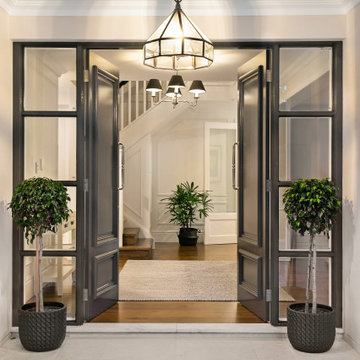
Ispirazione per una grande porta d'ingresso minimal con pareti beige, una porta a due ante, una porta nera, pavimento grigio e pavimento in travertino
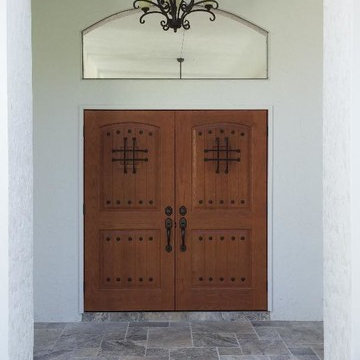
Foto di una porta d'ingresso mediterranea di medie dimensioni con pareti bianche, pavimento in travertino, una porta a due ante, una porta in legno bruno e pavimento grigio

Gallery to Master Suite includes custom artwork and ample storage - Interior Architecture: HAUS | Architecture + LEVEL Interiors - Photo: Ryan Kurtz
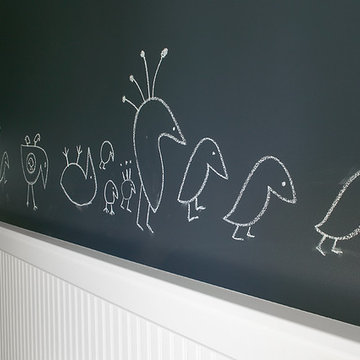
Packed with cottage attributes, Sunset View features an open floor plan without sacrificing intimate spaces. Detailed design elements and updated amenities add both warmth and character to this multi-seasonal, multi-level Shingle-style-inspired home. Columns, beams, half-walls and built-ins throughout add a sense of Old World craftsmanship. Opening to the kitchen and a double-sided fireplace, the dining room features a lounge area and a curved booth that seats up to eight at a time. When space is needed for a larger crowd, furniture in the sitting area can be traded for an expanded table and more chairs. On the other side of the fireplace, expansive lake views are the highlight of the hearth room, which features drop down steps for even more beautiful vistas. An unusual stair tower connects the home’s five levels. While spacious, each room was designed for maximum living in minimum space.

Glass sliding doors and bridge that connects the master bedroom and ensuite with front of house. Doors fully open to reconnect the courtyard and a water feature has been built to give the bridge a floating effect from side angles. LED strip lighting has been embedded into the timber tiles to light the space at night.
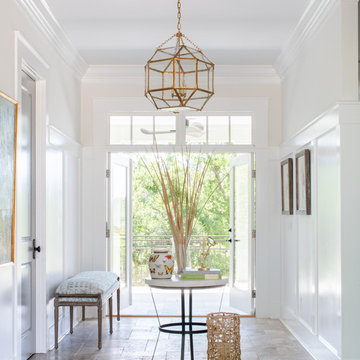
Idee per un grande ingresso stile marino con pareti bianche, pavimento in travertino, una porta a due ante, una porta grigia e pavimento grigio
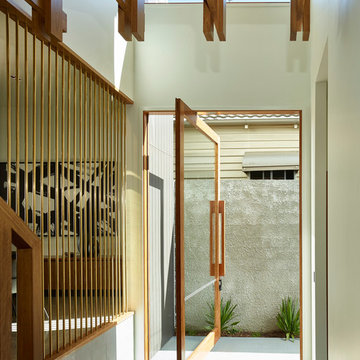
Scott Burrows Photographer
Ispirazione per una porta d'ingresso contemporanea di medie dimensioni con pareti bianche, pavimento in travertino, una porta a pivot, una porta in legno bruno e pavimento grigio
Ispirazione per una porta d'ingresso contemporanea di medie dimensioni con pareti bianche, pavimento in travertino, una porta a pivot, una porta in legno bruno e pavimento grigio
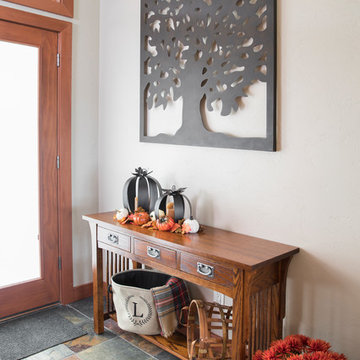
Photographer: Sarah Utech
Ispirazione per una porta d'ingresso classica di medie dimensioni con pareti beige, pavimento in travertino, una porta singola, una porta in vetro e pavimento grigio
Ispirazione per una porta d'ingresso classica di medie dimensioni con pareti beige, pavimento in travertino, una porta singola, una porta in vetro e pavimento grigio
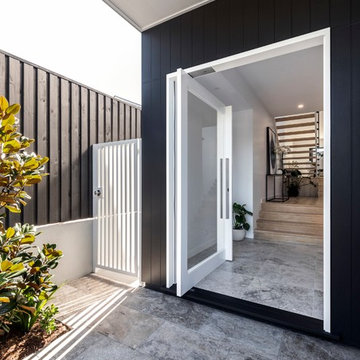
Foto di un grande ingresso moderno con pareti nere, pavimento in travertino, una porta a pivot, una porta in vetro e pavimento grigio

40 x 80 ft Loggia hallway ends with large picture window that looks out into the garden.
Ispirazione per un ampio ingresso o corridoio tropicale con pavimento in travertino, pareti bianche e pavimento grigio
Ispirazione per un ampio ingresso o corridoio tropicale con pavimento in travertino, pareti bianche e pavimento grigio
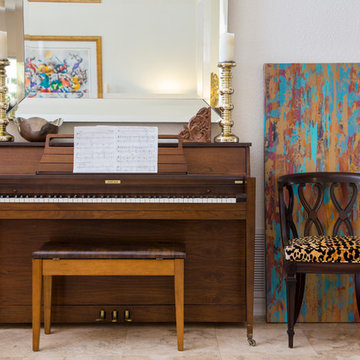
The long entryway leads to the dining room. We were able to create a vignette to house their piano and collection of artwork and worldy travel pieces. Creating an inviting gathering spot in an otherwise lost space!
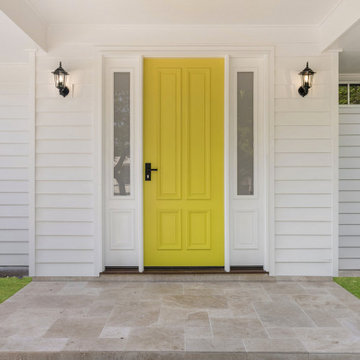
Entrance
Idee per una porta d'ingresso di medie dimensioni con pareti bianche, pavimento in travertino, una porta singola, una porta gialla e pavimento grigio
Idee per una porta d'ingresso di medie dimensioni con pareti bianche, pavimento in travertino, una porta singola, una porta gialla e pavimento grigio
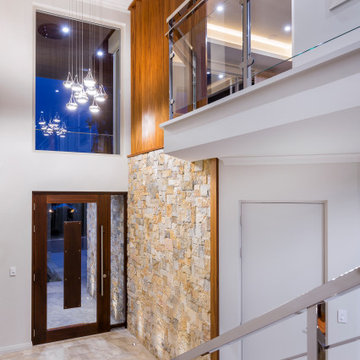
Striking and sophisticated, bold and exciting, and streets ahead in its quality and cutting edge design – Ullapool Road is a showcase of contemporary cool and classic function, and is perfectly at home in a modern urban setting.
Ullapool Road brings an exciting and bold new look to the Atrium Homes collection.
It is evident from the street front this is something different. The timber-lined ceiling has a distinctive stacked stone wall that continues inside to the impressive foyer, where the glass and stainless steel staircase takes off from its marble base to the upper floor.
The quality of this home is evident at every turn – American Black Walnut is used extensively; 35-course ceilings are recessed and trough-lit; 2.4m high doorways create height and volume; and the stunning feature tiling in the bathrooms adds to the overall sense of style and sophistication.
Deceptively spacious for its modern, narrow lot design, Ullapool Road is also a masterpiece of design. An inner courtyard floods the heart of the home with light, and provides an attractive and peaceful outdoor sitting area convenient to the guest suite. A lift well thoughtfully futureproofs the home while currently providing a glass-fronted wine cellar on the lower level, and a study nook upstairs. Even the deluxe-size laundry dazzles, with its two huge walk-in linen presses and iron station.
Tailor-designed for easy entertaining, the big kitchen is a masterpiece with its creamy CaesarStone island bench and splashback, stainless steel appliances, and separate scullery with loads of built-in storage.
Elegant dining and living spaces, separated by a modern, double-fronted gas fireplace, flow seamlessly outdoors to a big alfresco with built-in kitchen facilities.
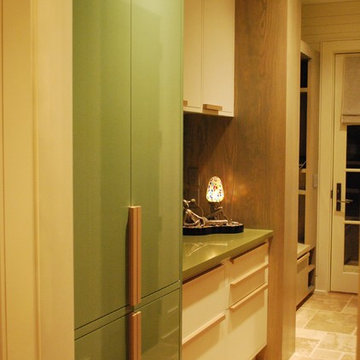
Design Team:
Karen Everhart Design Studio
jason todd bailey llc.
Molten Lamar Architects
Charles Thompson Lighting Design
Contractor:
Howell Builders Inc.
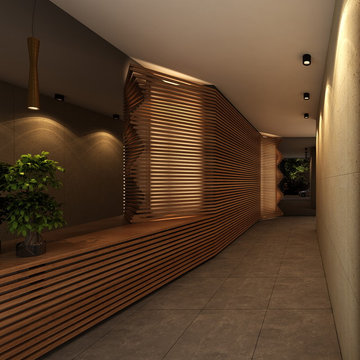
Entry/lobby of the apartment complex.
Ispirazione per un grande ingresso design con pareti grigie, pavimento in travertino, una porta a pivot, una porta in vetro, pavimento grigio e pareti in legno
Ispirazione per un grande ingresso design con pareti grigie, pavimento in travertino, una porta a pivot, una porta in vetro, pavimento grigio e pareti in legno

Sunken Living Room to back yard from Entry Foyer
Idee per un grande ingresso o corridoio minimalista con pareti marroni, pavimento in travertino, pavimento grigio e pareti in legno
Idee per un grande ingresso o corridoio minimalista con pareti marroni, pavimento in travertino, pavimento grigio e pareti in legno
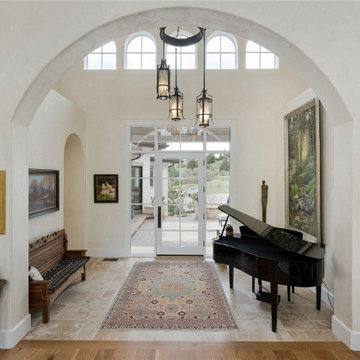
Esempio di un ingresso o corridoio con pavimento in travertino, pavimento grigio e soffitto a volta
61 Foto di ingressi e corridoi con pavimento in travertino e pavimento grigio
1