81 Foto di ingressi e corridoi con pavimento in travertino e pavimento marrone
Filtra anche per:
Budget
Ordina per:Popolari oggi
1 - 20 di 81 foto
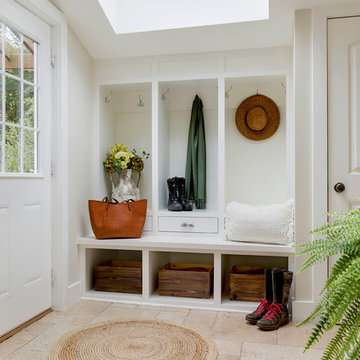
Immagine di un ingresso con anticamera country di medie dimensioni con pareti bianche, pavimento in travertino, una porta singola, una porta bianca e pavimento marrone

Finecraft Contractors, Inc.
GTM Architects
Randy Hill Photography
Ispirazione per un grande ingresso con anticamera classico con pareti verdi, pavimento in travertino e pavimento marrone
Ispirazione per un grande ingresso con anticamera classico con pareti verdi, pavimento in travertino e pavimento marrone
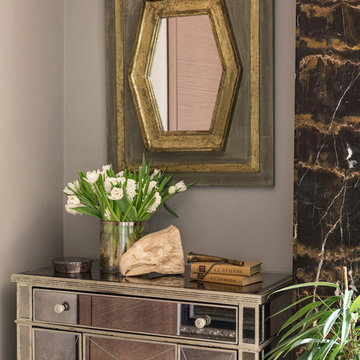
фотограф Евгений Кулибаба
Ispirazione per un grande ingresso o corridoio eclettico con pareti grigie, pavimento in travertino e pavimento marrone
Ispirazione per un grande ingresso o corridoio eclettico con pareti grigie, pavimento in travertino e pavimento marrone
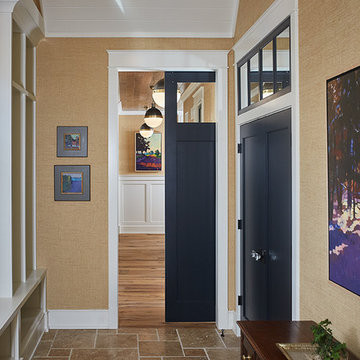
The best of the past and present meet in this distinguished design. Custom craftsmanship and distinctive detailing give this lakefront residence its vintage flavor while an open and light-filled floor plan clearly mark it as contemporary. With its interesting shingled roof lines, abundant windows with decorative brackets and welcoming porch, the exterior takes in surrounding views while the interior meets and exceeds contemporary expectations of ease and comfort. The main level features almost 3,000 square feet of open living, from the charming entry with multiple window seats and built-in benches to the central 15 by 22-foot kitchen, 22 by 18-foot living room with fireplace and adjacent dining and a relaxing, almost 300-square-foot screened-in porch. Nearby is a private sitting room and a 14 by 15-foot master bedroom with built-ins and a spa-style double-sink bath with a beautiful barrel-vaulted ceiling. The main level also includes a work room and first floor laundry, while the 2,165-square-foot second level includes three bedroom suites, a loft and a separate 966-square-foot guest quarters with private living area, kitchen and bedroom. Rounding out the offerings is the 1,960-square-foot lower level, where you can rest and recuperate in the sauna after a workout in your nearby exercise room. Also featured is a 21 by 18-family room, a 14 by 17-square-foot home theater, and an 11 by 12-foot guest bedroom suite.
Photography: Ashley Avila Photography & Fulview Builder: J. Peterson Homes Interior Design: Vision Interiors by Visbeen
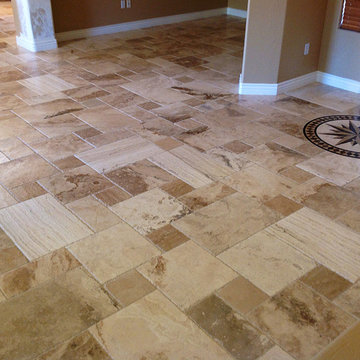
Foto di un ingresso o corridoio tradizionale con pareti marroni, pavimento in travertino e pavimento marrone

Jim Decker
Ispirazione per un grande ingresso o corridoio chic con pareti beige, pavimento in travertino e pavimento marrone
Ispirazione per un grande ingresso o corridoio chic con pareti beige, pavimento in travertino e pavimento marrone
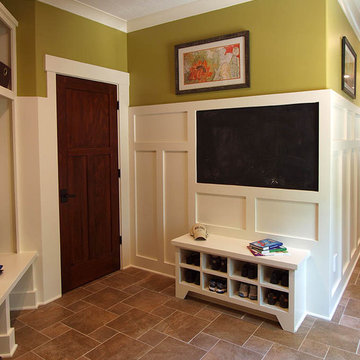
Immagine di un ingresso con anticamera stile americano di medie dimensioni con pareti marroni, pavimento in travertino, una porta singola, una porta in legno scuro e pavimento marrone
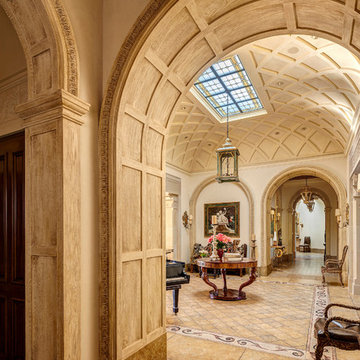
David Blank Photography
Immagine di un ampio ingresso mediterraneo con pareti beige, pavimento in travertino e pavimento marrone
Immagine di un ampio ingresso mediterraneo con pareti beige, pavimento in travertino e pavimento marrone
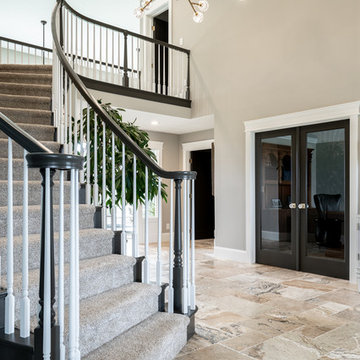
Immagine di un ingresso o corridoio tradizionale con pareti grigie, pavimento in travertino, una porta singola, una porta nera e pavimento marrone
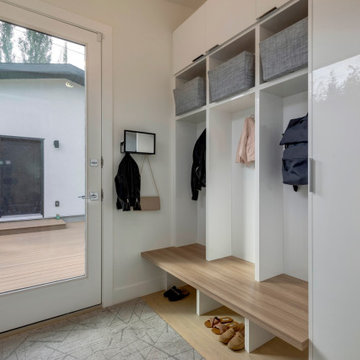
This functional and modern mudroom provides this family with sufficient storage for all their activities through a bright and clean aesthetic.
Esempio di un ingresso con anticamera minimalista con pareti bianche, pavimento in travertino, una porta singola, una porta bianca, pavimento marrone e soffitto a volta
Esempio di un ingresso con anticamera minimalista con pareti bianche, pavimento in travertino, una porta singola, una porta bianca, pavimento marrone e soffitto a volta
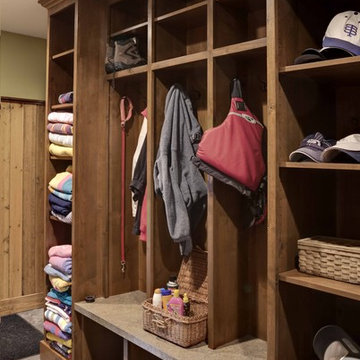
Immagine di un ingresso con anticamera rustico di medie dimensioni con pavimento in travertino e pavimento marrone
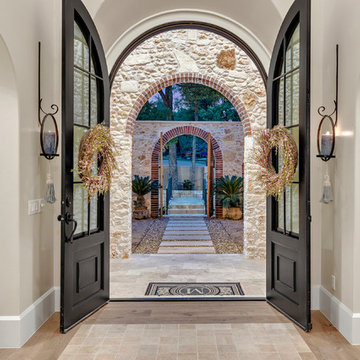
Idee per un grande ingresso con vestibolo mediterraneo con pareti beige, una porta a due ante, una porta nera, pavimento marrone e pavimento in travertino
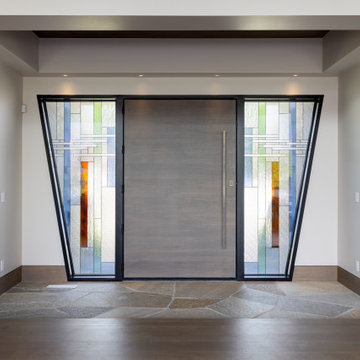
Idee per un'ampia porta d'ingresso etnica con pareti beige, pavimento in travertino, una porta a pivot, una porta in legno bruno, pavimento marrone e soffitto a cassettoni
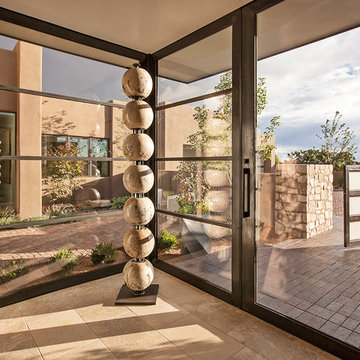
Ispirazione per un grande ingresso o corridoio american style con pareti beige, pavimento in travertino, una porta in vetro, pavimento marrone e una porta a pivot
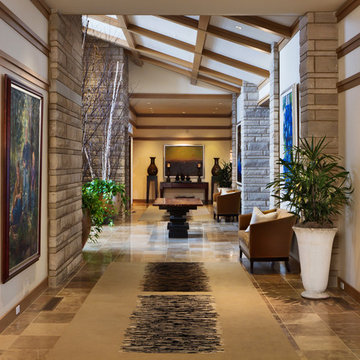
This Nebraska residence sets the bar in Prairie architecture and design. High ceilings and natural stone give the hall a grand, yet warm and comfortable aesthetic.
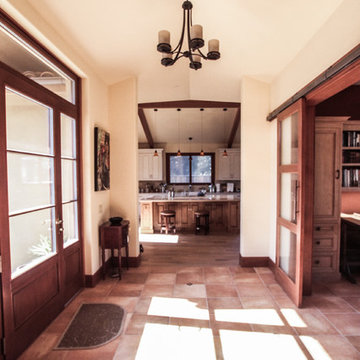
Kassidy Love Photography | www.Kassidylove.com
Ispirazione per una porta d'ingresso mediterranea di medie dimensioni con pareti beige, pavimento in travertino, una porta singola, una porta in legno bruno e pavimento marrone
Ispirazione per una porta d'ingresso mediterranea di medie dimensioni con pareti beige, pavimento in travertino, una porta singola, una porta in legno bruno e pavimento marrone
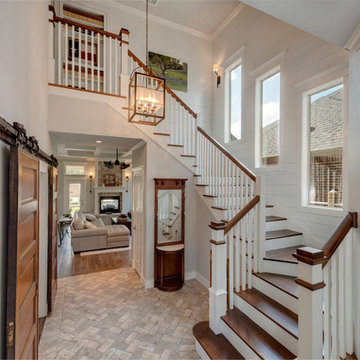
Foyer | Sliding Barn Doors | Herringbone Tiled Stone Flooring | Ceramic Wood Tile | Wooden Stairs | Warm Gray Walls | Wood Siding | Brick Two-Sided Fireplace
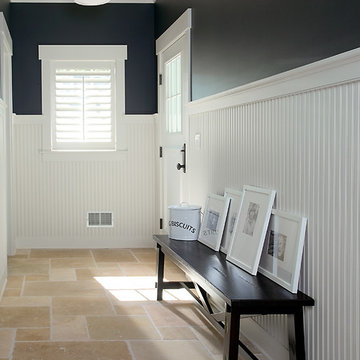
Packed with cottage attributes, Sunset View features an open floor plan without sacrificing intimate spaces. Detailed design elements and updated amenities add both warmth and character to this multi-seasonal, multi-level Shingle-style-inspired home. Columns, beams, half-walls and built-ins throughout add a sense of Old World craftsmanship. Opening to the kitchen and a double-sided fireplace, the dining room features a lounge area and a curved booth that seats up to eight at a time. When space is needed for a larger crowd, furniture in the sitting area can be traded for an expanded table and more chairs. On the other side of the fireplace, expansive lake views are the highlight of the hearth room, which features drop down steps for even more beautiful vistas. An unusual stair tower connects the home’s five levels. While spacious, each room was designed for maximum living in minimum space.
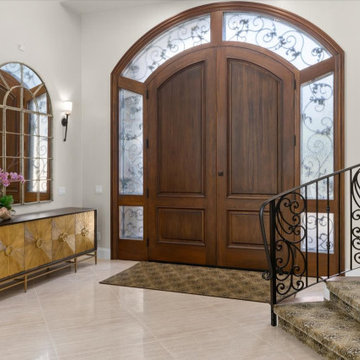
The arched front door is a bold statement in this grand entrance. The entry cabinet adds a modern flair.
Ispirazione per un ampio ingresso stile marinaro con pareti bianche, pavimento in travertino, una porta a due ante, una porta in legno bruno e pavimento marrone
Ispirazione per un ampio ingresso stile marinaro con pareti bianche, pavimento in travertino, una porta a due ante, una porta in legno bruno e pavimento marrone
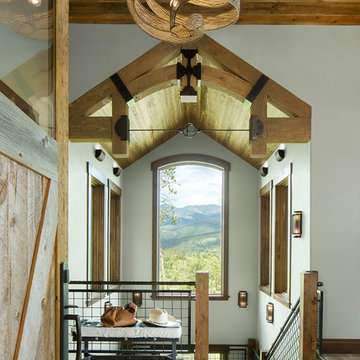
Ispirazione per un corridoio rustico con pavimento in travertino, pavimento marrone, pareti bianche, una porta singola e una porta in legno bruno
81 Foto di ingressi e corridoi con pavimento in travertino e pavimento marrone
1