383 Foto di piccoli ingressi e corridoi con pavimento in ardesia
Filtra anche per:
Budget
Ordina per:Popolari oggi
1 - 20 di 383 foto
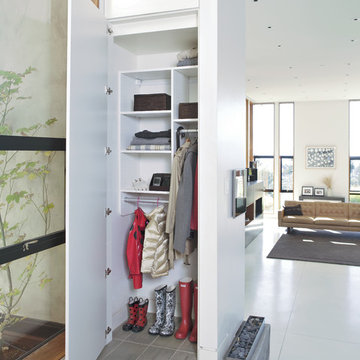
Maximizing a smaller closet with smart organization solutions allows for seasonal storage in this clever system.
Ispirazione per un piccolo corridoio minimal con pareti bianche e pavimento in ardesia
Ispirazione per un piccolo corridoio minimal con pareti bianche e pavimento in ardesia
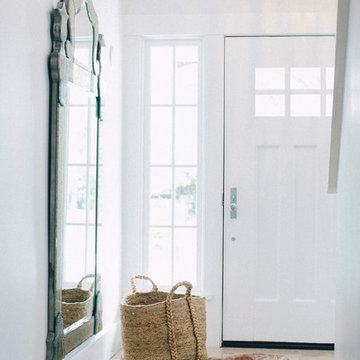
Lynn Bagley
Foto di un piccolo corridoio chic con pareti bianche, pavimento in ardesia, una porta singola e una porta bianca
Foto di un piccolo corridoio chic con pareti bianche, pavimento in ardesia, una porta singola e una porta bianca
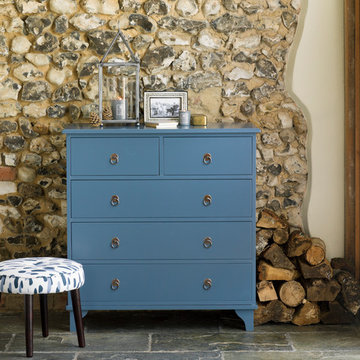
If you have a larger space, why not add a splash of colour with a painted piece that's packed with storage? This New Hampshire chest of drawers can be configured to suit your space and painted to complement your colour scheme. There's a range of handles and knobs to choose from, too.
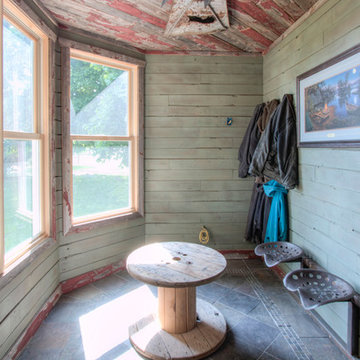
Photography by Kayser Photography of Lake Geneva Wi
Immagine di un piccolo ingresso con vestibolo rustico con pareti verdi e pavimento in ardesia
Immagine di un piccolo ingresso con vestibolo rustico con pareti verdi e pavimento in ardesia
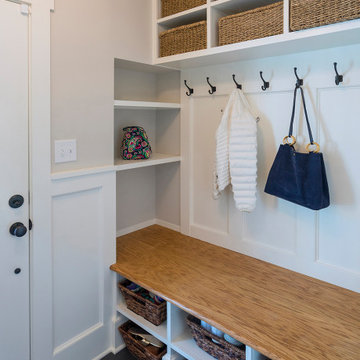
Also part of this home’s addition, the mud room effectively makes the most of its space. The bench, made up of wainscoting, hooks and a solid oak top for seating, provides storage and organization. Extra shelving in the nook provides more storage. The floor is black slate.
What started as an addition project turned into a full house remodel in this Modern Craftsman home in Narberth, PA. The addition included the creation of a sitting room, family room, mudroom and third floor. As we moved to the rest of the home, we designed and built a custom staircase to connect the family room to the existing kitchen. We laid red oak flooring with a mahogany inlay throughout house. Another central feature of this is home is all the built-in storage. We used or created every nook for seating and storage throughout the house, as you can see in the family room, dining area, staircase landing, bedroom and bathrooms. Custom wainscoting and trim are everywhere you look, and gives a clean, polished look to this warm house.
Rudloff Custom Builders has won Best of Houzz for Customer Service in 2014, 2015 2016, 2017 and 2019. We also were voted Best of Design in 2016, 2017, 2018, 2019 which only 2% of professionals receive. Rudloff Custom Builders has been featured on Houzz in their Kitchen of the Week, What to Know About Using Reclaimed Wood in the Kitchen as well as included in their Bathroom WorkBook article. We are a full service, certified remodeling company that covers all of the Philadelphia suburban area. This business, like most others, developed from a friendship of young entrepreneurs who wanted to make a difference in their clients’ lives, one household at a time. This relationship between partners is much more than a friendship. Edward and Stephen Rudloff are brothers who have renovated and built custom homes together paying close attention to detail. They are carpenters by trade and understand concept and execution. Rudloff Custom Builders will provide services for you with the highest level of professionalism, quality, detail, punctuality and craftsmanship, every step of the way along our journey together.
Specializing in residential construction allows us to connect with our clients early in the design phase to ensure that every detail is captured as you imagined. One stop shopping is essentially what you will receive with Rudloff Custom Builders from design of your project to the construction of your dreams, executed by on-site project managers and skilled craftsmen. Our concept: envision our client’s ideas and make them a reality. Our mission: CREATING LIFETIME RELATIONSHIPS BUILT ON TRUST AND INTEGRITY.
Photo Credit: Linda McManus Images

Builder | Thin Air Construction |
Electrical Contractor- Shadow Mtn. Electric
Photography | Jon Kohlwey
Designer | Tara Bender
Starmark Cabinetry
Esempio di un piccolo ingresso con anticamera stile rurale con pareti beige, pavimento in ardesia e pavimento grigio
Esempio di un piccolo ingresso con anticamera stile rurale con pareti beige, pavimento in ardesia e pavimento grigio
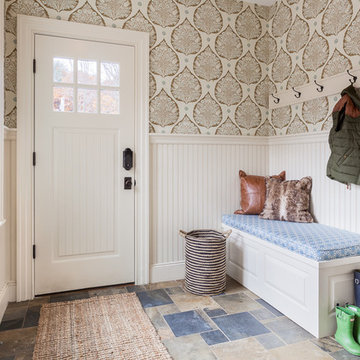
© Greg Perko Photography 2014
Esempio di un piccolo ingresso o corridoio tradizionale con pareti multicolore, pavimento in ardesia, una porta singola, una porta bianca e pavimento multicolore
Esempio di un piccolo ingresso o corridoio tradizionale con pareti multicolore, pavimento in ardesia, una porta singola, una porta bianca e pavimento multicolore
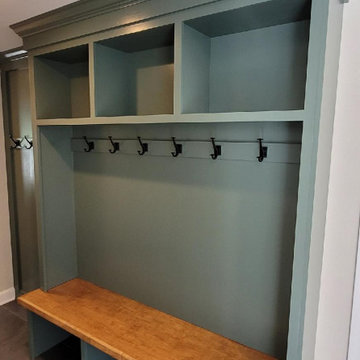
Built in storage for a mudroom, featuring a wooden bench top, cubbies for storage and black hooks.
Idee per un piccolo ingresso con anticamera chic con pareti verdi, pavimento in ardesia e pavimento grigio
Idee per un piccolo ingresso con anticamera chic con pareti verdi, pavimento in ardesia e pavimento grigio

Ski Mirror
Idee per un piccolo corridoio stile rurale con pareti marroni, pavimento in ardesia, una porta singola, una porta in legno chiaro, pavimento grigio e pareti in legno
Idee per un piccolo corridoio stile rurale con pareti marroni, pavimento in ardesia, una porta singola, una porta in legno chiaro, pavimento grigio e pareti in legno
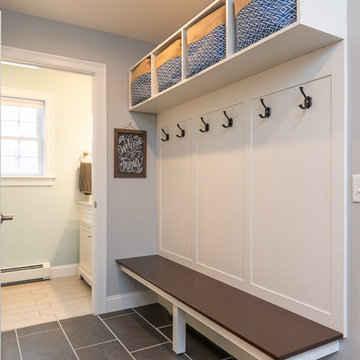
seacoast real estate photography
Idee per un piccolo ingresso con anticamera stile americano con pareti grigie, pavimento in ardesia e pavimento grigio
Idee per un piccolo ingresso con anticamera stile americano con pareti grigie, pavimento in ardesia e pavimento grigio
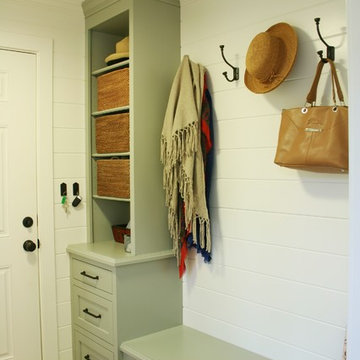
Esempio di un piccolo ingresso con anticamera chic con pareti bianche, pavimento in ardesia e pavimento grigio
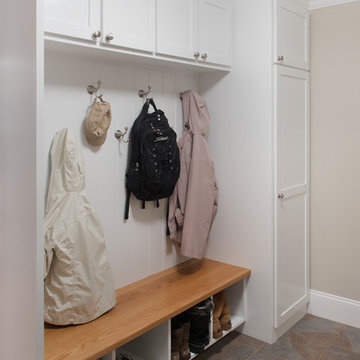
Ben Gebo Photography
Foto di un piccolo ingresso con anticamera classico con pareti beige e pavimento in ardesia
Foto di un piccolo ingresso con anticamera classico con pareti beige e pavimento in ardesia

The homeowners sought to create a modest, modern, lakeside cottage, nestled into a narrow lot in Tonka Bay. The site inspired a modified shotgun-style floor plan, with rooms laid out in succession from front to back. Simple and authentic materials provide a soft and inviting palette for this modern home. Wood finishes in both warm and soft grey tones complement a combination of clean white walls, blue glass tiles, steel frames, and concrete surfaces. Sustainable strategies were incorporated to provide healthy living and a net-positive-energy-use home. Onsite geothermal, solar panels, battery storage, insulation systems, and triple-pane windows combine to provide independence from frequent power outages and supply excess power to the electrical grid.
Photos by Corey Gaffer
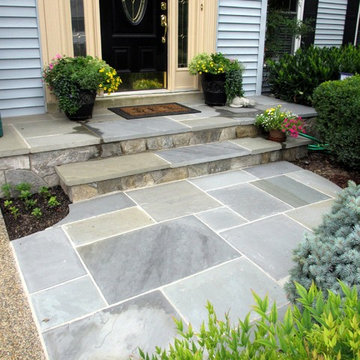
A shocking upgrade in quality and appearance - with a modest investment and a good designer. The old concrete stoop was re-surfaced with natural stone facing and patterned flagstone.
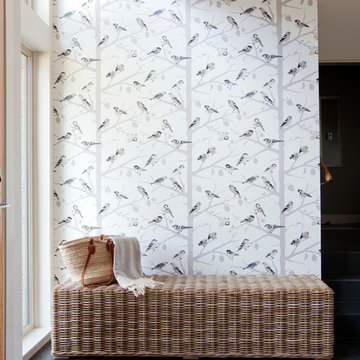
janis nicolay
Foto di un piccolo ingresso o corridoio classico con pareti multicolore e pavimento in ardesia
Foto di un piccolo ingresso o corridoio classico con pareti multicolore e pavimento in ardesia
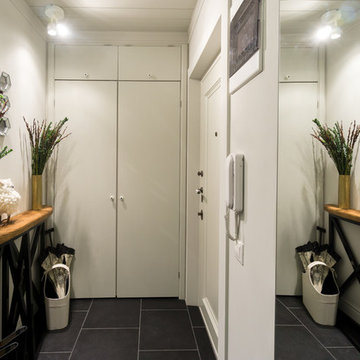
Декоратор - Олия Латыпова
Фотограф - Виктор Чернышов
Ispirazione per un piccolo ingresso o corridoio con pareti grigie e pavimento in ardesia
Ispirazione per un piccolo ingresso o corridoio con pareti grigie e pavimento in ardesia
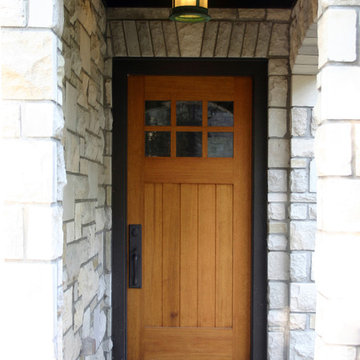
Located in a neighborhood of older homes, this stone Tudor Cottage is located on a triangular lot at the point of convergence of two tree lined streets. A new garage and addition to the west of the existing house have been shaped and proportioned to conform to the existing home, with its large chimneys and dormered roof.
A new three car garage has been designed with an additional large storage and expansion area above, which may be used for future living/play space. Stained cedar garage doors emulate the feel of an older carriage house.
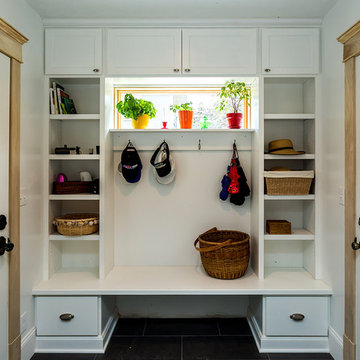
Ken McCasland
Foto di un piccolo ingresso con anticamera classico con pareti bianche, pavimento in ardesia e una porta singola
Foto di un piccolo ingresso con anticamera classico con pareti bianche, pavimento in ardesia e una porta singola
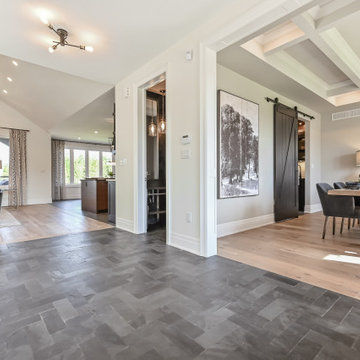
Entry Floor Tile: Slate Rio Black 4x12 Natural
Foto di una piccola porta d'ingresso design con pavimento in ardesia e pavimento nero
Foto di una piccola porta d'ingresso design con pavimento in ardesia e pavimento nero
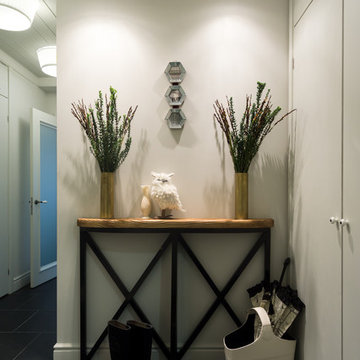
Декоратор - Олия Латыпова
Фотограф - Виктор Чернышов
Foto di un piccolo ingresso o corridoio con pareti grigie e pavimento in ardesia
Foto di un piccolo ingresso o corridoio con pareti grigie e pavimento in ardesia
383 Foto di piccoli ingressi e corridoi con pavimento in ardesia
1