3.753 Foto di ingressi e corridoi con pavimento in ardesia
Filtra anche per:
Budget
Ordina per:Popolari oggi
1421 - 1440 di 3.753 foto
1 di 2
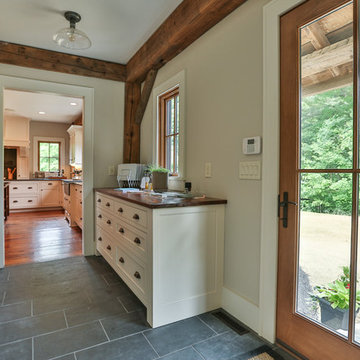
A hallway off the kitchen leads to the rear entrance of the house.
Dania Bagyi Photography
Esempio di un ingresso o corridoio country di medie dimensioni con pareti grigie e pavimento in ardesia
Esempio di un ingresso o corridoio country di medie dimensioni con pareti grigie e pavimento in ardesia
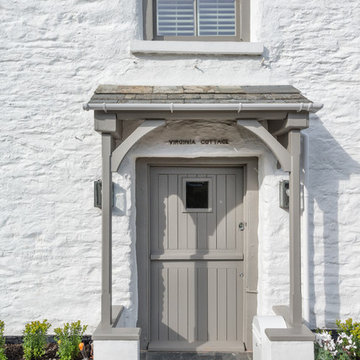
Covered front door entrance. Riverside Cottage, South Devon. Photo Styling Jan Cadle, Colin Cadle Photography
Ispirazione per un piccolo ingresso o corridoio con pareti bianche e pavimento in ardesia
Ispirazione per un piccolo ingresso o corridoio con pareti bianche e pavimento in ardesia
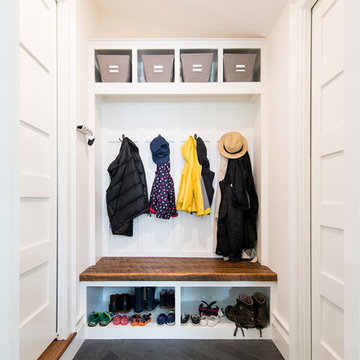
New addition and interior redesign / renovation of a 1930's residence in the Battery Park neighborhood of Bethesda, MD. Photography: Katherine Ma, Studio by MAK
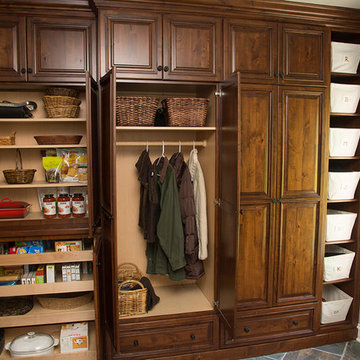
Traditional mudroom storage in Lake Barrington.
Alex Claney Photography, LauraDesignCo.
Immagine di un ingresso con anticamera classico con pareti grigie e pavimento in ardesia
Immagine di un ingresso con anticamera classico con pareti grigie e pavimento in ardesia
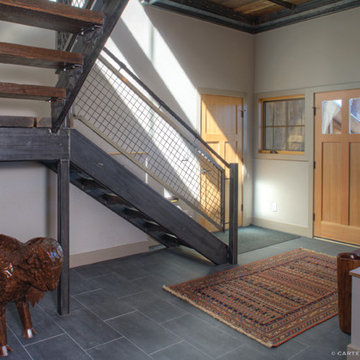
Carter Photographics
Foto di una porta d'ingresso contemporanea con pareti grigie, pavimento in ardesia, una porta singola e una porta in legno chiaro
Foto di una porta d'ingresso contemporanea con pareti grigie, pavimento in ardesia, una porta singola e una porta in legno chiaro
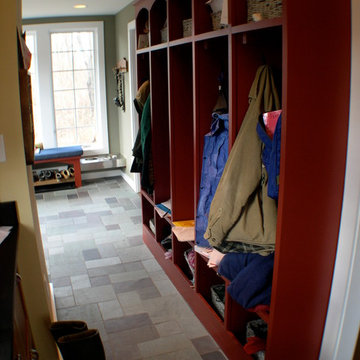
This old farmhouse (ca. late 18th century) has undergone many renovations over the years. Spring Creek Design added its stamp in 2008, with a small mudroom addition and a complete interior renovation.
The addition encompasses a 1st floor mudroom with extensive cabinetry and closetry. Upon entering the space from the driveway, cabinet and countertop space is provided to accommodate incoming grocery bags. Next in line are a series of “lockers” and cubbies - just right for coats, hats and book bags. Further inside is a wrap-around window seat with cedar shoe racks beneath. A stainless steel dog feeding station rounds out the amenities - all built atop a natural Vermont slate floor.
On the lower level, the addition features a full bathroom and a “Dude Pod” - a compact work and play space for the resident code monkey. Outfitted with a stand-up desk and an electronic drum kit, one needs only emerge for Mountain Dew refills and familial visits.
Within the existing space, we added an ensuite bathroom for the third floor bedroom. The second floor bathroom and first floor powder room were also gutted and remodeled.
The master bedroom was extensively remodeled - given a vaulted ceiling and a wall of floor-to-roof built-ins accessed with a rolling ladder.
An extensive, multi-level deck and screen house was added to provide outdoor living space, with secure, dry storage below.
Design Criteria:
- Update house with a high sustainability standard.
- Provide bathroom for daughters’ third floor bedroom.
- Update remaining bathrooms
- Update cramped, low ceilinged master bedroom
- Provide mudroom/entryway solutions.
- Provide a window seating space with good visibility of back and side yards – to keep an eye on the kids at play.
- Replace old deck with a updated deck/screen porch combination.
- Update sitting room with a wood stove and mantle.
Special Features:
- Insulated Concrete Forms used for Dude Pod foundation.
- Soy-based spray foam insulation used in the addition and master bedroom.
- Paperstone countertops in mudroom.
- Zero-VOC paints and finishes used throughout the project.
- All decking and trim for the deck/screen porch is made from 100% recycled HDPE (milk jugs, soda, water bottles)
- High efficiency combination washer/dryer.
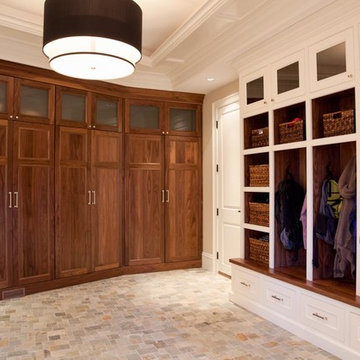
sam gray photography, MDK Design Associates
Foto di un ingresso con anticamera classico di medie dimensioni con pareti beige, pavimento in ardesia e una porta in legno scuro
Foto di un ingresso con anticamera classico di medie dimensioni con pareti beige, pavimento in ardesia e una porta in legno scuro

Hallway in the custom luxury home built by Cotton Construction in Double Oaks Alabama photographed by Birmingham Alabama based architectural and interiors photographer Tommy Daspit. See more of his work at http://tommydaspit.com
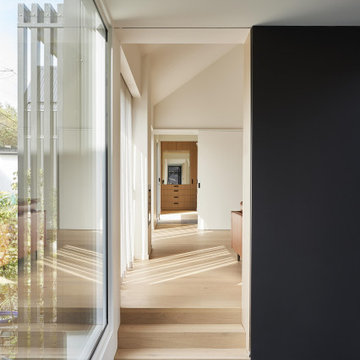
Ispirazione per un ingresso contemporaneo di medie dimensioni con pavimento in ardesia
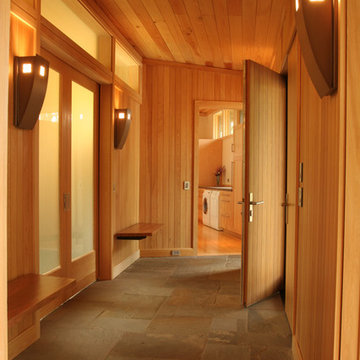
This mountain modern cabin is located in the mountains adjacent to an organic farm overlooking the South Toe River. The highest portion of the property offers stunning mountain views, however, the owners wanted to minimize the home’s visual impact on the surrounding hillsides. The house was located down slope and near a woodland edge which provides additional privacy and protection from strong northern winds.
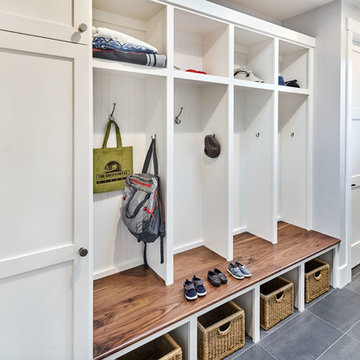
Esempio di un ingresso con anticamera classico di medie dimensioni con pareti grigie, pavimento in ardesia e pavimento grigio
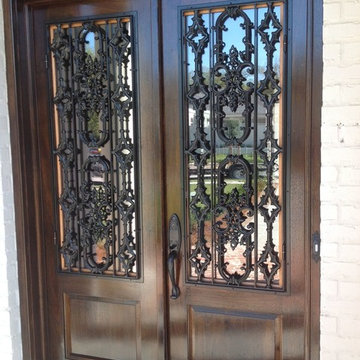
Immagine di una porta d'ingresso tradizionale di medie dimensioni con pareti beige, pavimento in ardesia, una porta a due ante e una porta in legno scuro
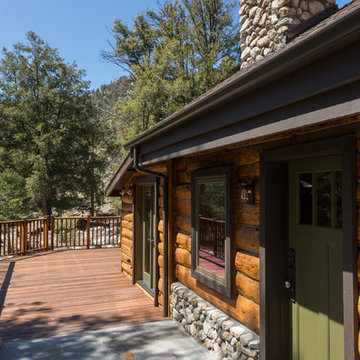
Roger Scheck Photography
Ispirazione per una porta d'ingresso stile rurale di medie dimensioni con pavimento in ardesia, una porta singola e una porta verde
Ispirazione per una porta d'ingresso stile rurale di medie dimensioni con pavimento in ardesia, una porta singola e una porta verde
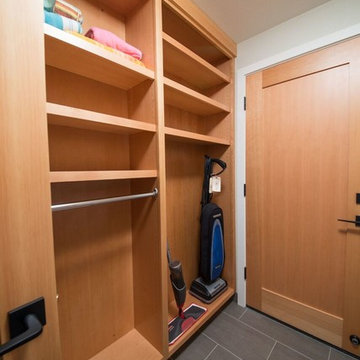
Esempio di un ingresso o corridoio stile americano di medie dimensioni con pareti grigie e pavimento in ardesia
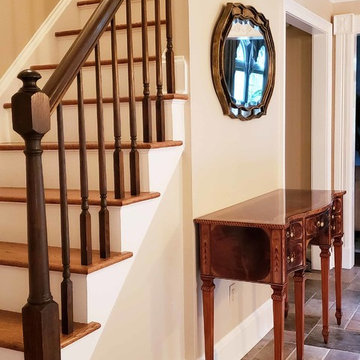
18th Century Federal-Style Inlaid Mahogany Sideboard. A small traditional cabinet for the foyer or dining room
Photographed by Donald Timpanaro, AntiquePurveyor.com
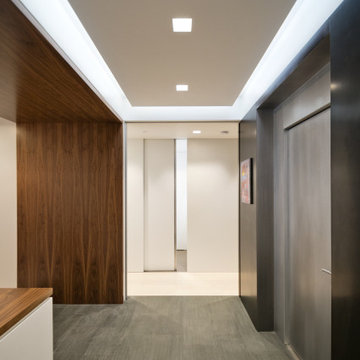
Elevator Entry Wall Clad in Stainless and Black Steel
Ispirazione per un ingresso o corridoio moderno con pareti nere, pavimento in ardesia e pavimento grigio
Ispirazione per un ingresso o corridoio moderno con pareti nere, pavimento in ardesia e pavimento grigio
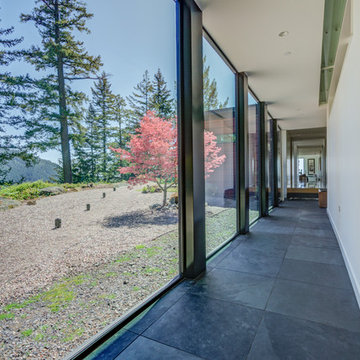
Esempio di un grande ingresso o corridoio moderno con pareti bianche, pavimento nero e pavimento in ardesia
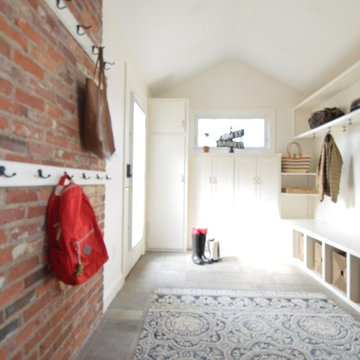
Foto di un piccolo ingresso o corridoio chic con pareti bianche, pavimento in ardesia e pavimento blu
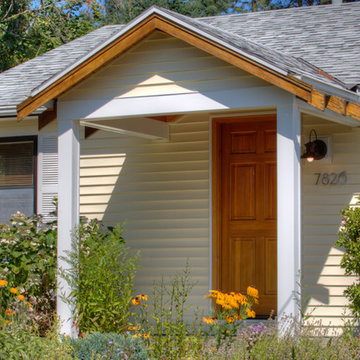
Esempio di una porta d'ingresso chic di medie dimensioni con pareti bianche, pavimento in ardesia, una porta singola, una porta in legno scuro e pavimento multicolore
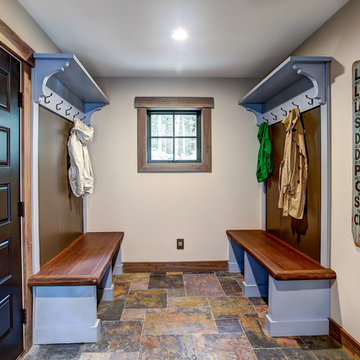
Photos by Kaity
Idee per un ingresso con anticamera american style di medie dimensioni con pareti beige, pavimento in ardesia, una porta singola e una porta in legno bruno
Idee per un ingresso con anticamera american style di medie dimensioni con pareti beige, pavimento in ardesia, una porta singola e una porta in legno bruno
3.753 Foto di ingressi e corridoi con pavimento in ardesia
72