3.753 Foto di ingressi e corridoi con pavimento in ardesia
Filtra anche per:
Budget
Ordina per:Popolari oggi
2501 - 2520 di 3.753 foto
1 di 2
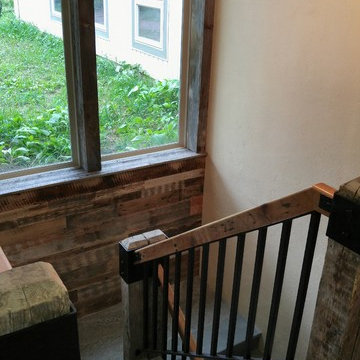
Custom hammered still pickets and brackets compliment the old bar posts and beams. Solid stone was used on the floor, treads and stairs. Holes where drilled through the stone at floor vent locations creating a sleek look.
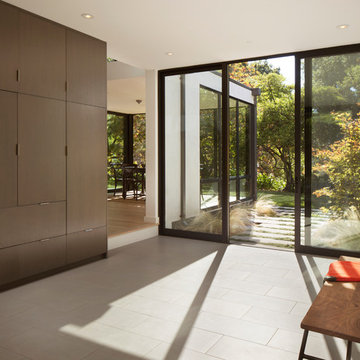
Photos Courtesy of Paul Dyer
Immagine di un ingresso o corridoio minimal di medie dimensioni con pareti bianche e pavimento in ardesia
Immagine di un ingresso o corridoio minimal di medie dimensioni con pareti bianche e pavimento in ardesia
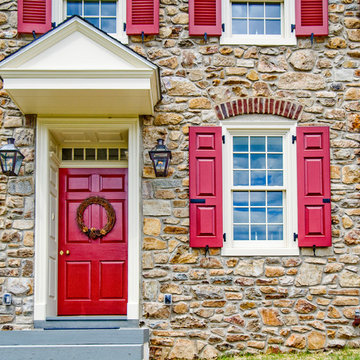
Esempio di una piccola porta d'ingresso country con pareti multicolore, pavimento in ardesia, una porta singola, una porta rossa e pavimento grigio
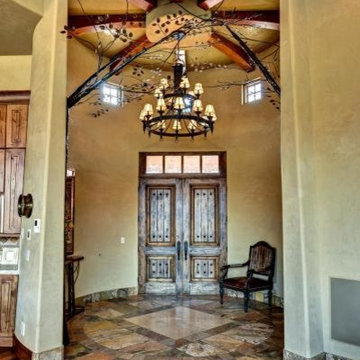
Esempio di una porta d'ingresso american style di medie dimensioni con pareti beige, pavimento in ardesia, una porta a due ante e una porta in legno scuro
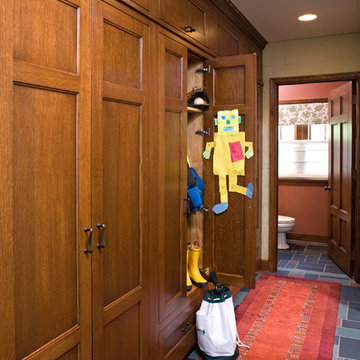
Custom, straight-grain oak cabinets, oil rubbed bronze hardware and slate flooring to gently incorporate a 21st century mudroom into a 1920's Tudor Revival home.
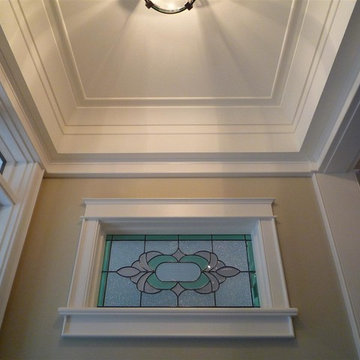
Malcolm Wildeboer
Immagine di un ingresso chic di medie dimensioni con pareti beige, pavimento in ardesia e una porta singola
Immagine di un ingresso chic di medie dimensioni con pareti beige, pavimento in ardesia e una porta singola
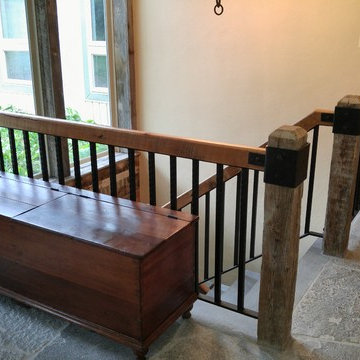
Custom hammered steel pickets and brackets compliment the old bar posts and beams. Solid stone was used on the floor, treads and stairs. Holes where drilled through the stone at floor vent locations creating a sleek look.
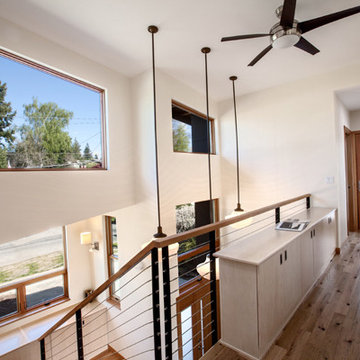
View from the upper floor looking down to the double height entry. The large reclaimed school house light fixtures create a statement in the entry. Custom designed cabinetry is installed in the hall and landing of the stair.
Architecture and Design by Heidi Helgeson, H2D Architecture + Design
Construction by Thomas Jacobson Construction
Photo by Sean Balko, Filmworks Studio
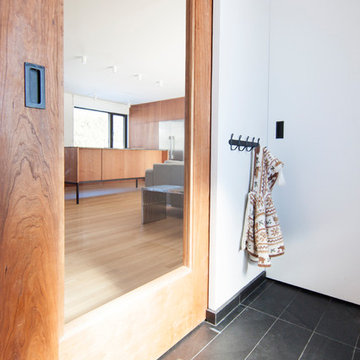
Immagine di un piccolo ingresso con vestibolo minimalista con pareti bianche, pavimento in ardesia, una porta singola, una porta nera e pavimento nero
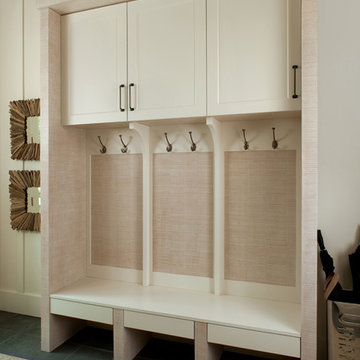
Idee per un ingresso con anticamera stile marino di medie dimensioni con pareti bianche, pavimento in ardesia e pavimento grigio
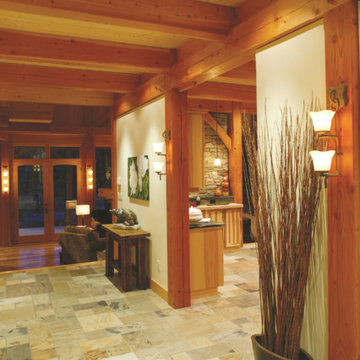
Welcome to upscale farm life! This 3 storey Timberframe Post and Beam home is full of natural light (with over 20 skylights letting in the sun!). Features such as bronze hardware, slate tiles and cedar siding ensure a cozy "home" ambience throughout. No chores to do here, with the natural landscaping, just sit back and relax!
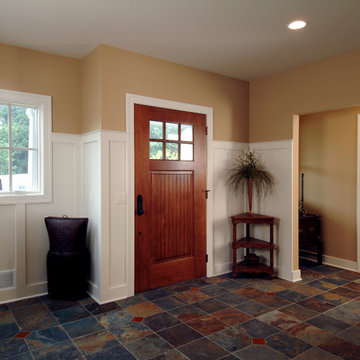
Flexibility abounds in this truly unique home where a free-flowing floor plan offers wide-open spaces designed for double-duty, lending functionality where it belongs, with the homeowner.
You feel the grandeur the moment you walk in the front door, as your eyes soar up to the impressive two-story stair tower. Take a few more steps and you just might think you’ve gone back in time. In an intimate area just off the kitchen you discover the inglenook: a hearth with charming fireplace flanked by a pair of cushioned, built-in benches. From that moment on you realize…this is no ordinary home.
Built-ins are nestled in corners where space might often be wasted, lending plenty of storage and convenience. A pair of boot benches serve multiple uses just inside the mudroom, while in each of the kid’s bedrooms you’ll find a desk suitable for a computer, or perhaps a quiet place to finish homework. And if that isn’t enough, there’s a secret nestled at the foot of the basement stairs. It’s every child’s dream…a playhouse for giggling and hours of fun…and it’s built right in, making it the perfect hideaway for little ones who want to escape to a secret and safe haven (while still under the close eye of an adult).
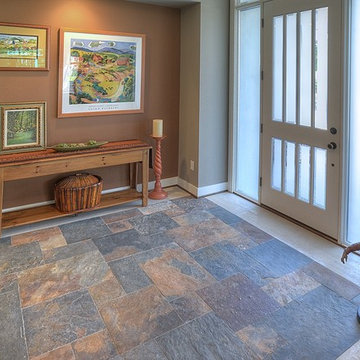
A slate tile "rug" creates a functional and striking entry.
Immagine di una grande porta d'ingresso classica con pareti marroni, pavimento in ardesia, una porta singola e una porta bianca
Immagine di una grande porta d'ingresso classica con pareti marroni, pavimento in ardesia, una porta singola e una porta bianca
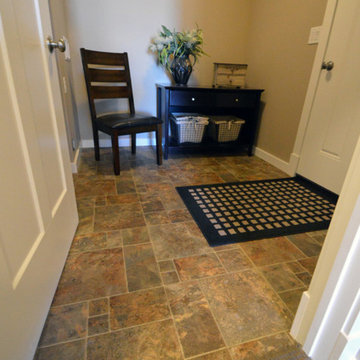
Immagine di un ingresso o corridoio chic con pareti beige, pavimento in ardesia, una porta singola e una porta bianca
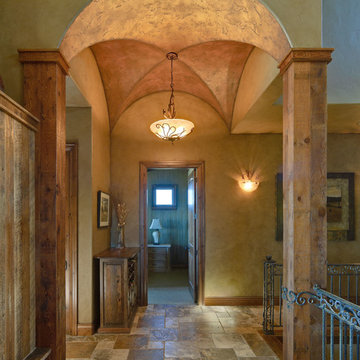
Foto di un ingresso o corridoio tradizionale con pareti beige e pavimento in ardesia
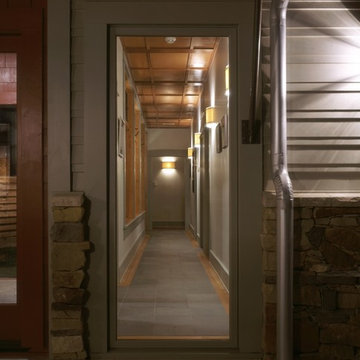
Immagine di un piccolo ingresso o corridoio american style con pareti grigie, pavimento in ardesia e pavimento grigio
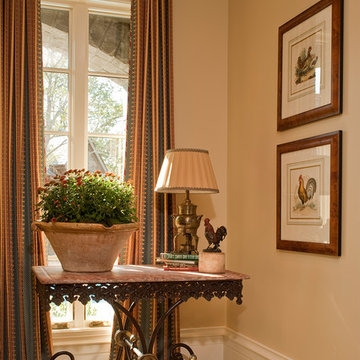
Immagine di un ingresso o corridoio mediterraneo di medie dimensioni con pareti beige e pavimento in ardesia
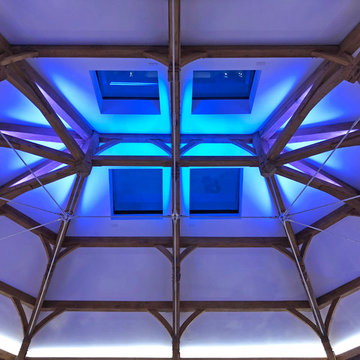
Traditional English design meets stunning contemporary styling in this estate-sized home designed by MossCreek. The designers at MossCreek created a home that allows for large-scale entertaining, white providing privacy and security for the client's family. Photo: MossCreek
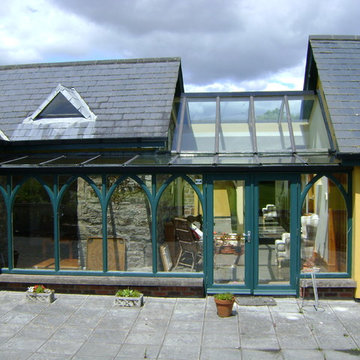
Ispirazione per una porta d'ingresso tradizionale di medie dimensioni con pareti bianche, pavimento in ardesia, una porta a due ante e una porta blu
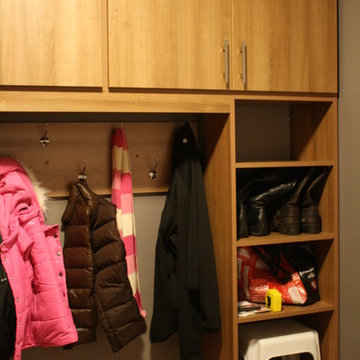
@mjds_closets
Immagine di un ingresso con anticamera minimal di medie dimensioni con pavimento in ardesia e pareti grigie
Immagine di un ingresso con anticamera minimal di medie dimensioni con pavimento in ardesia e pareti grigie
3.753 Foto di ingressi e corridoi con pavimento in ardesia
126