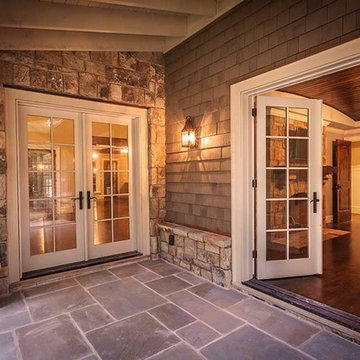77 Foto di ingressi e corridoi con pavimento in ardesia e pavimento marrone
Filtra anche per:
Budget
Ordina per:Popolari oggi
1 - 20 di 77 foto
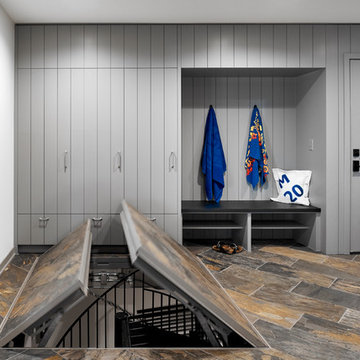
Peter VonDeLinde Visuals
Foto di un ingresso con anticamera stile marinaro di medie dimensioni con pareti bianche, pavimento in ardesia, una porta singola, una porta in vetro e pavimento marrone
Foto di un ingresso con anticamera stile marinaro di medie dimensioni con pareti bianche, pavimento in ardesia, una porta singola, una porta in vetro e pavimento marrone

Beautiful hall with silk wall paper and hard wood floors wood paneling . Warm and inviting
Idee per un ampio ingresso o corridoio con pareti marroni, pavimento in ardesia, pavimento marrone, soffitto a cassettoni e carta da parati
Idee per un ampio ingresso o corridoio con pareti marroni, pavimento in ardesia, pavimento marrone, soffitto a cassettoni e carta da parati
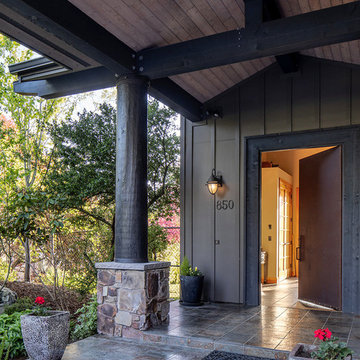
Core ten pivot entry door opening to foyer.
Idee per una porta d'ingresso boho chic di medie dimensioni con pareti grigie, pavimento in ardesia, una porta a pivot, una porta in metallo e pavimento marrone
Idee per una porta d'ingresso boho chic di medie dimensioni con pareti grigie, pavimento in ardesia, una porta a pivot, una porta in metallo e pavimento marrone
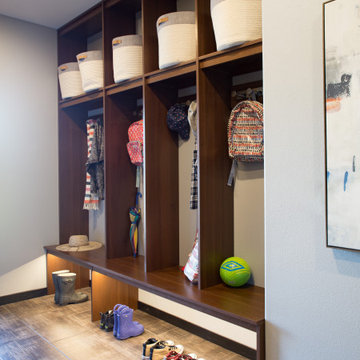
In this Cedar Rapids residence, sophistication meets bold design, seamlessly integrating dynamic accents and a vibrant palette. Every detail is meticulously planned, resulting in a captivating space that serves as a modern haven for the entire family.
Characterized by blue countertops and abundant storage, the laundry space effortlessly blends practicality and style. The mudroom is meticulously designed for streamlined organization.
---
Project by Wiles Design Group. Their Cedar Rapids-based design studio serves the entire Midwest, including Iowa City, Dubuque, Davenport, and Waterloo, as well as North Missouri and St. Louis.
For more about Wiles Design Group, see here: https://wilesdesigngroup.com/
To learn more about this project, see here: https://wilesdesigngroup.com/cedar-rapids-dramatic-family-home-design
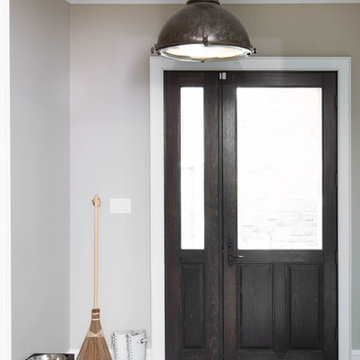
Stephani Buchman Photography
Esempio di un ingresso country di medie dimensioni con pareti beige, pavimento in ardesia, una porta singola, una porta in legno scuro e pavimento marrone
Esempio di un ingresso country di medie dimensioni con pareti beige, pavimento in ardesia, una porta singola, una porta in legno scuro e pavimento marrone
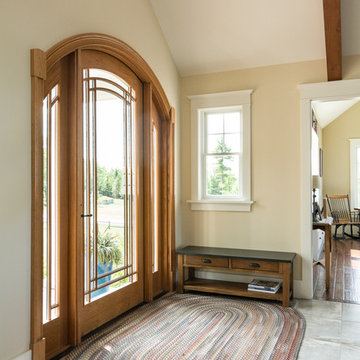
Immagine di una grande porta d'ingresso american style con pareti beige, una porta singola, una porta in legno bruno, pavimento in ardesia e pavimento marrone
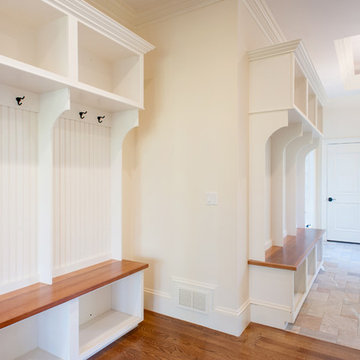
Ispirazione per un ingresso con anticamera tradizionale di medie dimensioni con pareti bianche, pavimento in ardesia e pavimento marrone
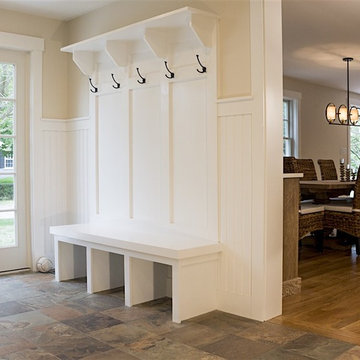
Mike Ciolino
Ispirazione per un ingresso con anticamera classico di medie dimensioni con pareti beige, pavimento in ardesia, una porta singola, una porta bianca e pavimento marrone
Ispirazione per un ingresso con anticamera classico di medie dimensioni con pareti beige, pavimento in ardesia, una porta singola, una porta bianca e pavimento marrone
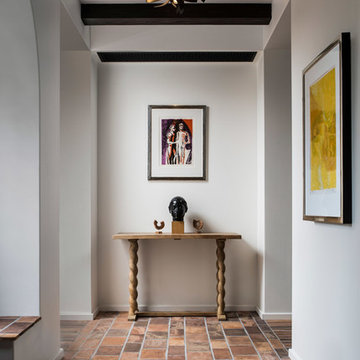
Hallway off entry with exposed dark wood beams, white walls and stone floor tiles.
Esempio di un grande ingresso o corridoio mediterraneo con pareti bianche, pavimento in ardesia e pavimento marrone
Esempio di un grande ingresso o corridoio mediterraneo con pareti bianche, pavimento in ardesia e pavimento marrone

Before Start of Services
Prepared and Covered all Flooring, Furnishings and Logs Patched all Cracks, Nail Holes, Dents and Dings
Lightly Pole Sanded Walls for a smooth finish
Spot Primed all Patches
Painted all Walls
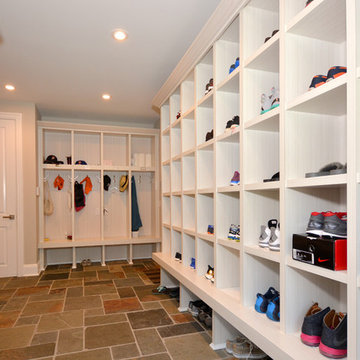
Sue Sotera
Mudroom with plenty of shoe storage
Idee per un grande ingresso con anticamera minimalista con pavimento in ardesia e pavimento marrone
Idee per un grande ingresso con anticamera minimalista con pavimento in ardesia e pavimento marrone

Gordon Gregory
Esempio di un grande ingresso con anticamera stile rurale con pareti bianche, pavimento in ardesia, una porta singola, una porta in legno bruno e pavimento marrone
Esempio di un grande ingresso con anticamera stile rurale con pareti bianche, pavimento in ardesia, una porta singola, una porta in legno bruno e pavimento marrone
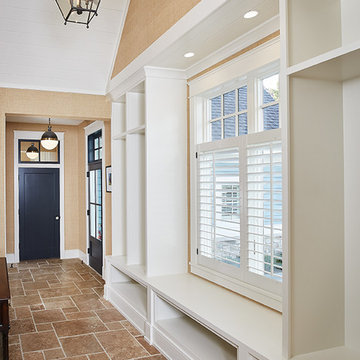
Interior Design: Vision Interiors by Visbeen
Builder: J. Peterson Homes
Photographer: Ashley Avila Photography
The best of the past and present meet in this distinguished design. Custom craftsmanship and distinctive detailing give this lakefront residence its vintage flavor while an open and light-filled floor plan clearly mark it as contemporary. With its interesting shingled roof lines, abundant windows with decorative brackets and welcoming porch, the exterior takes in surrounding views while the interior meets and exceeds contemporary expectations of ease and comfort. The main level features almost 3,000 square feet of open living, from the charming entry with multiple window seats and built-in benches to the central 15 by 22-foot kitchen, 22 by 18-foot living room with fireplace and adjacent dining and a relaxing, almost 300-square-foot screened-in porch. Nearby is a private sitting room and a 14 by 15-foot master bedroom with built-ins and a spa-style double-sink bath with a beautiful barrel-vaulted ceiling. The main level also includes a work room and first floor laundry, while the 2,165-square-foot second level includes three bedroom suites, a loft and a separate 966-square-foot guest quarters with private living area, kitchen and bedroom. Rounding out the offerings is the 1,960-square-foot lower level, where you can rest and recuperate in the sauna after a workout in your nearby exercise room. Also featured is a 21 by 18-family room, a 14 by 17-square-foot home theater, and an 11 by 12-foot guest bedroom suite.
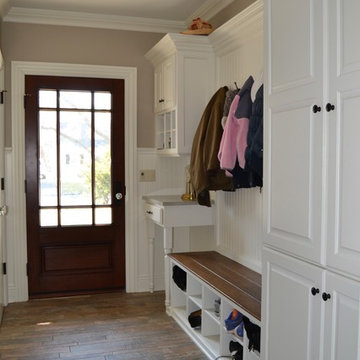
Foto di un ingresso con anticamera classico con pareti beige, pavimento in ardesia, una porta singola, una porta marrone e pavimento marrone

This homeowner had a very limited space to work with and they were worried it wouldn’t be possible to install a water feature in their yard at all!
They were willing to settle for a small fountain when they called us, but we assured them we were up for this challenge in building them their dream waterscape at a larger scale than they could even imagine.
We turned this steep hill and retaining wall into their own personal secret garden. We constructed a waterfall that looked like the home was built around and existed naturally in nature. Our experts in waterfall building and masonry were able to ensure the retaining wall continued to do it’s job of holding up the hillside and keeping this waterfall in place for a lifetime to come.
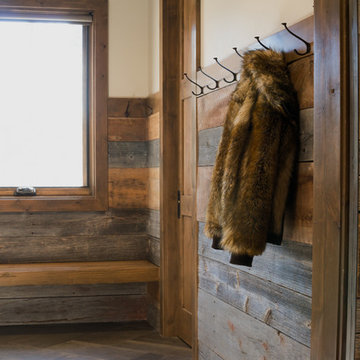
Esempio di un ingresso con anticamera rustico di medie dimensioni con pareti beige, una porta in legno bruno, pavimento in ardesia e pavimento marrone
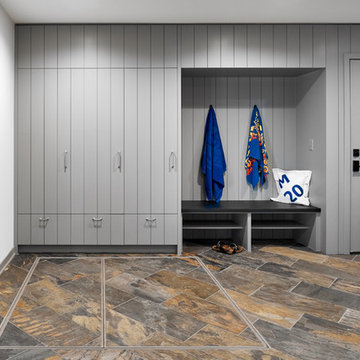
Peter VonDeLinde Visuals
Esempio di un ingresso con anticamera costiero di medie dimensioni con pareti bianche, pavimento in ardesia, una porta singola, una porta in vetro e pavimento marrone
Esempio di un ingresso con anticamera costiero di medie dimensioni con pareti bianche, pavimento in ardesia, una porta singola, una porta in vetro e pavimento marrone
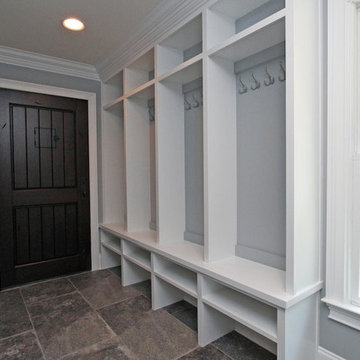
Foto di un ingresso con anticamera chic di medie dimensioni con pareti grigie, pavimento in ardesia, una porta singola, una porta in legno scuro e pavimento marrone
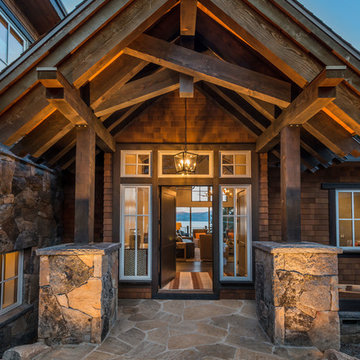
Vance Fox
Ispirazione per una porta d'ingresso rustica di medie dimensioni con pareti marroni, pavimento in ardesia, una porta singola, una porta marrone e pavimento marrone
Ispirazione per una porta d'ingresso rustica di medie dimensioni con pareti marroni, pavimento in ardesia, una porta singola, una porta marrone e pavimento marrone
77 Foto di ingressi e corridoi con pavimento in ardesia e pavimento marrone
1
