6.791 Foto di ingressi e corridoi con pavimento in ardesia e pavimento in travertino
Filtra anche per:
Budget
Ordina per:Popolari oggi
1 - 20 di 6.791 foto
1 di 3

Bernard Andre Photography
Idee per un ingresso o corridoio minimalista di medie dimensioni con pareti beige, pavimento in ardesia e pavimento grigio
Idee per un ingresso o corridoio minimalista di medie dimensioni con pareti beige, pavimento in ardesia e pavimento grigio

A curious quirk of the long-standing popularity of open plan kitchen /dining spaces is the need to incorporate boot rooms into kitchen re-design plans. We all know that open plan kitchen – dining rooms are absolutely perfect for modern family living but the downside is that for every wall knocked through, precious storage space is lost, which can mean that clutter inevitably ensues.
Designating an area just off the main kitchen, ideally near the back entrance, which incorporates storage and a cloakroom is the ideal placement for a boot room. For families whose focus is on outdoor pursuits, incorporating additional storage under bespoke seating that can hide away wellies, walking boots and trainers will always prove invaluable particularly during the colder months.
A well-designed boot room is not just about storage though, it’s about creating a practical space that suits the needs of the whole family while keeping the design aesthetic in line with the rest of the project.
With tall cupboards and under seating storage, it’s easy to pack away things that you don’t use on a daily basis but require from time to time, but what about everyday items you need to hand? Incorporating artisan shelves with coat pegs ensures that coats and jackets are easily accessible when coming in and out of the home and also provides additional storage above for bulkier items like cricket helmets or horse-riding hats.
In terms of ensuring continuity and consistency with the overall project design, we always recommend installing the same cabinetry design and hardware as the main kitchen, however, changing the paint choices to reflect a change in light and space is always an excellent idea; thoughtful consideration of the colour palette is always time well spent in the long run.
Lastly, a key consideration for the boot rooms is the flooring. A hard-wearing and robust stone flooring is essential in what is inevitably an area of high traffic.

A 90's builder home undergoes a massive renovation to accommodate this family of four who were looking for a comfortable, casual yet sophisticated atmosphere that pulled design influence from their collective roots in Colorado, Texas, NJ and California. Thoughtful touches throughout make this the perfect house to come home to.
Featured in the January/February issue of DESIGN BUREAU.
Won FAMILY ROOM OF THE YEAR by NC Design Online.
Won ASID 1st Place in the ASID Carolinas Design Excellence Competition.

photography by Rob Karosis
Immagine di un ingresso con anticamera tradizionale di medie dimensioni con pareti gialle e pavimento in ardesia
Immagine di un ingresso con anticamera tradizionale di medie dimensioni con pareti gialle e pavimento in ardesia

Idee per un ingresso chic con pareti bianche, una porta a due ante, una porta in vetro e pavimento in travertino
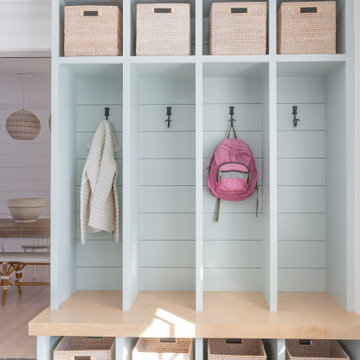
Idee per un grande ingresso con anticamera stile marinaro con pavimento in ardesia e pavimento grigio
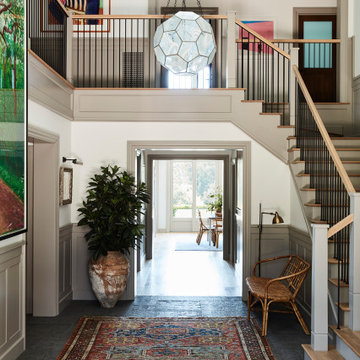
Idee per un ingresso stile rurale con pareti beige, pavimento in ardesia e pavimento grigio

A custom dog grooming station and mudroom. Photography by Aaron Usher III.
Idee per un grande ingresso con anticamera tradizionale con pareti grigie, pavimento in ardesia, pavimento grigio e soffitto a volta
Idee per un grande ingresso con anticamera tradizionale con pareti grigie, pavimento in ardesia, pavimento grigio e soffitto a volta

Foto di un ampio ingresso costiero con pareti bianche, pavimento in travertino, una porta singola, una porta bianca e pavimento beige
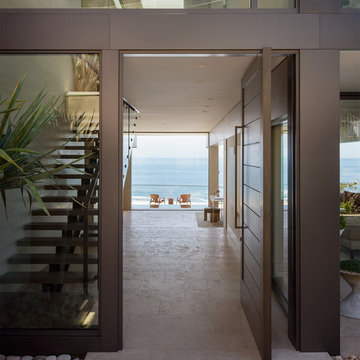
Idee per una grande porta d'ingresso minimal con pareti beige, pavimento in travertino, una porta a pivot, una porta in legno scuro e pavimento beige

This mudroom can be opened up to the rest of the first floor plan with hidden pocket doors! The open bench, hooks and cubbies add super flexible storage!
Architect: Meyer Design
Photos: Jody Kmetz
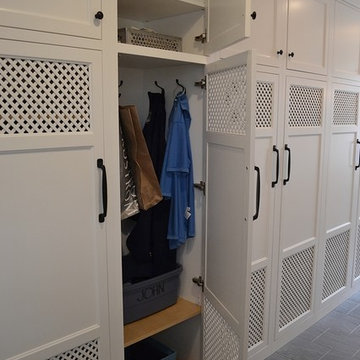
Here's a detail of the mudroom locker cabinets.
Chris Marshall
Foto di un grande ingresso con anticamera chic con pareti bianche e pavimento in ardesia
Foto di un grande ingresso con anticamera chic con pareti bianche e pavimento in ardesia

Immagine di un ingresso con anticamera tradizionale di medie dimensioni con pavimento in ardesia, pavimento grigio e pareti grigie
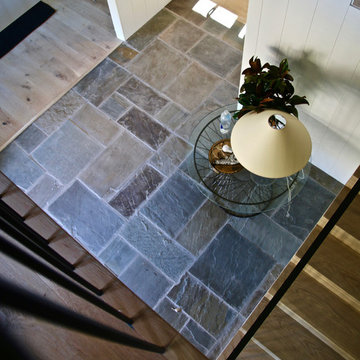
Blue stone tile in a random pattern. Grout joint is 1/2 inch thick. Matte sealer finish.
Immagine di un ingresso design di medie dimensioni con pareti bianche, pavimento in ardesia, una porta singola e una porta in legno chiaro
Immagine di un ingresso design di medie dimensioni con pareti bianche, pavimento in ardesia, una porta singola e una porta in legno chiaro

Foto di un ingresso o corridoio moderno di medie dimensioni con pareti marroni, pavimento in ardesia e pavimento grigio

Esempio di un ingresso o corridoio chic di medie dimensioni con pareti bianche e pavimento in ardesia
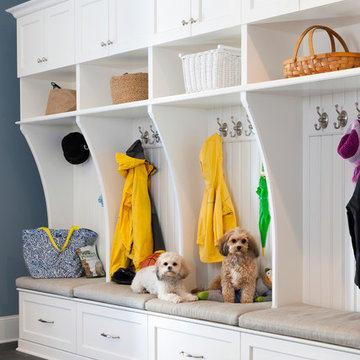
Still waiting for that walk!! Photos by Stacy Zarin-Goldberg
Ispirazione per un grande ingresso con anticamera chic con pareti blu e pavimento in ardesia
Ispirazione per un grande ingresso con anticamera chic con pareti blu e pavimento in ardesia

Tom Crane Photography
Idee per un piccolo ingresso o corridoio classico con pareti gialle e pavimento in travertino
Idee per un piccolo ingresso o corridoio classico con pareti gialle e pavimento in travertino

Leona Mozes Photography for Lakeshore Construction
Esempio di un ampio ingresso con anticamera design con pavimento in ardesia e pareti nere
Esempio di un ampio ingresso con anticamera design con pavimento in ardesia e pareti nere
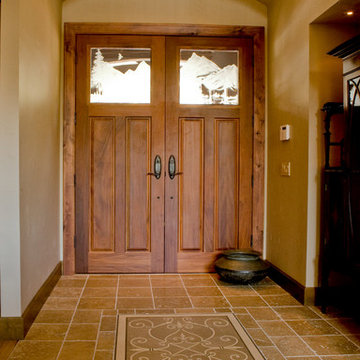
Idee per una grande porta d'ingresso stile americano con pareti marroni, pavimento in travertino, una porta a due ante, una porta in legno bruno e pavimento marrone
6.791 Foto di ingressi e corridoi con pavimento in ardesia e pavimento in travertino
1