291 Foto di ingressi e corridoi con pavimento in gres porcellanato e una porta in legno chiaro
Filtra anche per:
Budget
Ordina per:Popolari oggi
1 - 20 di 291 foto
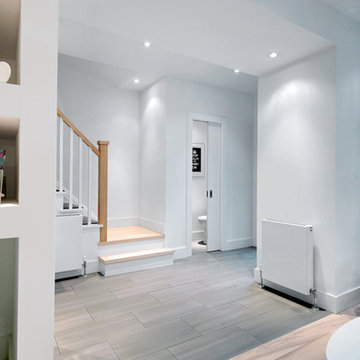
Front entry as viewed from the living room. New powder room adjacent to entry, widened opening with flanking closet and bookshelf. Existing stair modified for increased width and mid-rise landing turn. Andrew Snow Photography

Прихожая с видом на гостиную, в светлых оттенках. Бежевые двери и стены, плитка с орнаментным ковром, зеркальный шкаф для одежды с филенчатым фасадом, изящная цапля серебряного цвета и акварели в рамах на стенах.
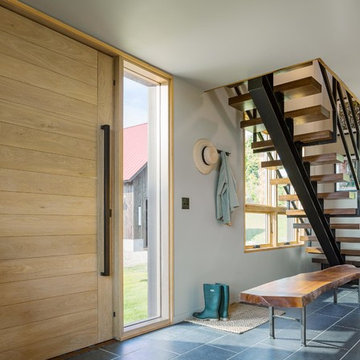
Jim Westpahlen
Esempio di un ingresso minimalista di medie dimensioni con pareti grigie, pavimento in gres porcellanato, una porta a pivot, una porta in legno chiaro e pavimento grigio
Esempio di un ingresso minimalista di medie dimensioni con pareti grigie, pavimento in gres porcellanato, una porta a pivot, una porta in legno chiaro e pavimento grigio
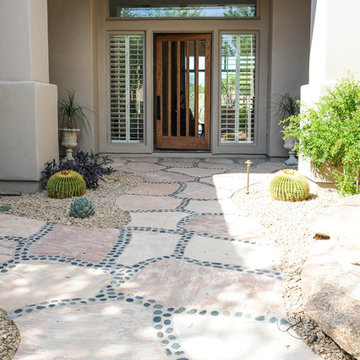
Immagine di una grande porta d'ingresso american style con pareti beige, una porta singola, pavimento in gres porcellanato, una porta in legno chiaro e pavimento beige
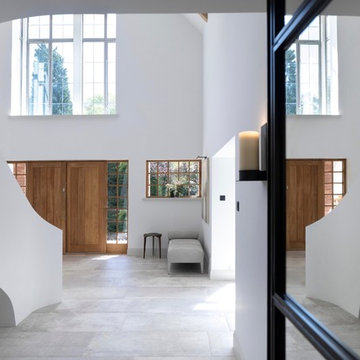
The newly designed and created Entrance Hallway which sees stunning Janey Butler Interiors design and style throughout this Llama Group Luxury Home Project . With stunning 188 bronze bud LED chandelier, bespoke metal doors with antique glass. Double bespoke Oak doors and windows. Newly created curved elegant staircase with bespoke bronze handrail designed by Llama Architects.
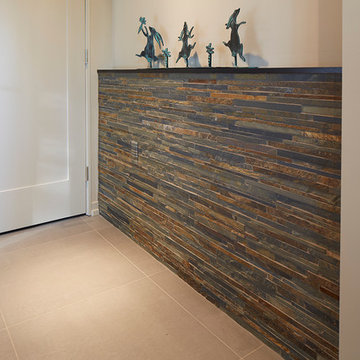
A half wall of slate tile was used to add interest to the front entry. This custom home was designed and built by Meadowlark Design+Build in Ann Arbor, Michigan.
Photography by Dana Hoff Photography
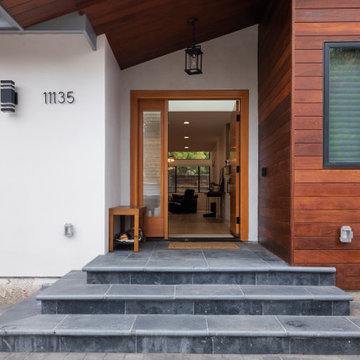
Immagine di un grande ingresso o corridoio minimalista con pareti grigie, pavimento in gres porcellanato, una porta singola, una porta in legno chiaro e pavimento grigio
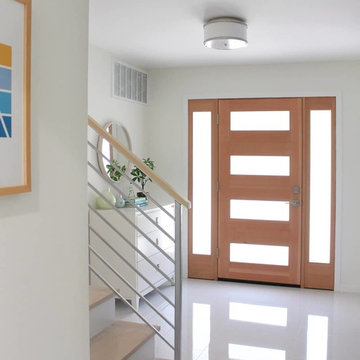
Project By WDesignLiving, light and bright entryway, custom front door, wooden door, douglas fir door, 4 panels door, porcelain tile floor, white polished floor, white interior, round wall mirror, entryway furniture, dresser, cabinet with drawers, modern decor style, wall art
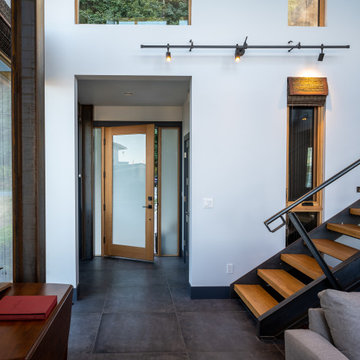
View towards entry.
Idee per una porta d'ingresso minimalista di medie dimensioni con pareti bianche, pavimento in gres porcellanato, una porta singola, una porta in legno chiaro e pavimento nero
Idee per una porta d'ingresso minimalista di medie dimensioni con pareti bianche, pavimento in gres porcellanato, una porta singola, una porta in legno chiaro e pavimento nero
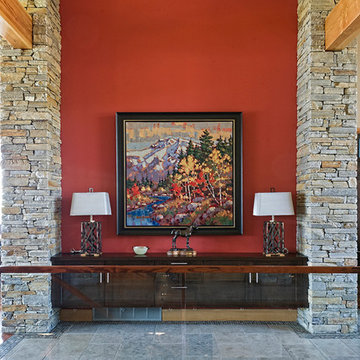
Photos : Crocodile Creative
Builder/Developer : Quiniscoe Homes
Ispirazione per un ingresso stile rurale di medie dimensioni con pareti rosse, pavimento in gres porcellanato, una porta singola, una porta in legno chiaro e pavimento grigio
Ispirazione per un ingresso stile rurale di medie dimensioni con pareti rosse, pavimento in gres porcellanato, una porta singola, una porta in legno chiaro e pavimento grigio
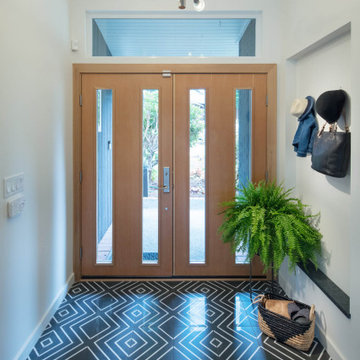
Entry- Tile & Niche
Idee per una porta d'ingresso design con pareti bianche, una porta a due ante, una porta in legno chiaro, pavimento grigio e pavimento in gres porcellanato
Idee per una porta d'ingresso design con pareti bianche, una porta a due ante, una porta in legno chiaro, pavimento grigio e pavimento in gres porcellanato
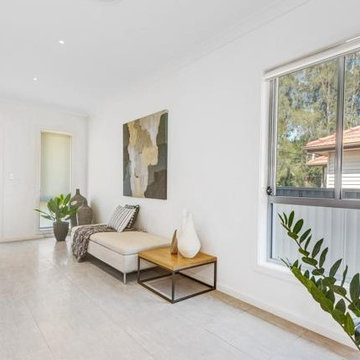
Foto di un ingresso moderno di medie dimensioni con pareti bianche, pavimento in gres porcellanato, una porta singola e una porta in legno chiaro
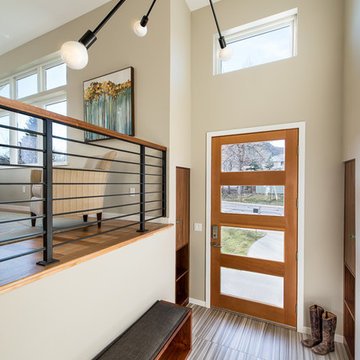
Photography by Daniel O'Connor
Esempio di una piccola porta d'ingresso minimal con pavimento in gres porcellanato, una porta singola, una porta in legno chiaro e pavimento grigio
Esempio di una piccola porta d'ingresso minimal con pavimento in gres porcellanato, una porta singola, una porta in legno chiaro e pavimento grigio
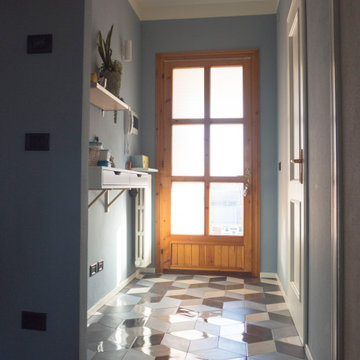
Immagine di un piccolo ingresso design con pareti blu, pavimento in gres porcellanato, una porta singola, una porta in legno chiaro e pavimento multicolore
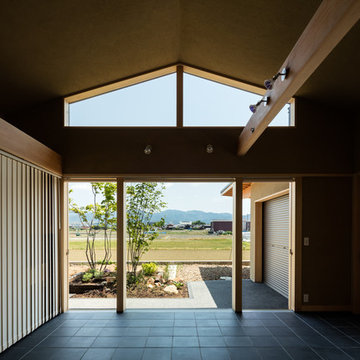
Photo:笹の倉舎/笹倉洋平
Esempio di un corridoio etnico con pareti beige, pavimento nero, pavimento in gres porcellanato, una porta scorrevole e una porta in legno chiaro
Esempio di un corridoio etnico con pareti beige, pavimento nero, pavimento in gres porcellanato, una porta scorrevole e una porta in legno chiaro
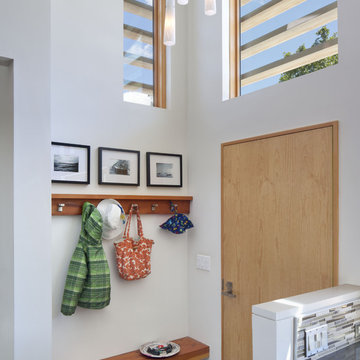
David Wakely Photography
While we appreciate your love for our work, and interest in our projects, we are unable to answer every question about details in our photos. Please send us a private message if you are interested in our architectural services on your next project.
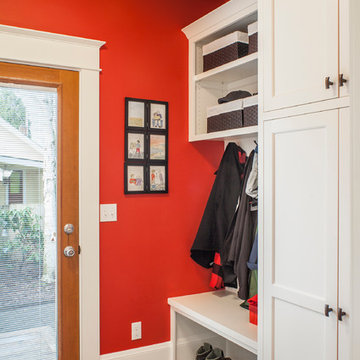
Craftsman style house opens up for better connection and more contemporary living. Removing a wall between the kitchen and dinning room and reconfiguring the stair layout allowed for more usable space and better circulation through the home. The double dormer addition upstairs allowed for a true Master Suite, complete with steam shower!
Photo: Pete Eckert
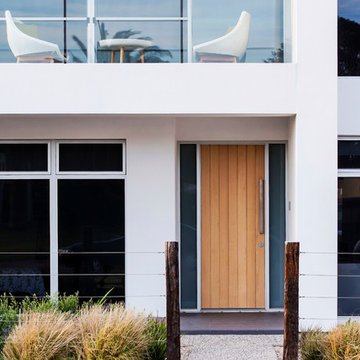
Modern beach side home with butterfly roof, cantilevered canopies and commercial grade aluminium windows. A collaboration between Designtech Studio and Finesse Built.
Photo: Scott Harding- hardimage@internode.on.net
Builder: Finesse Built
Landscaping: Green Team- Building and Consulting
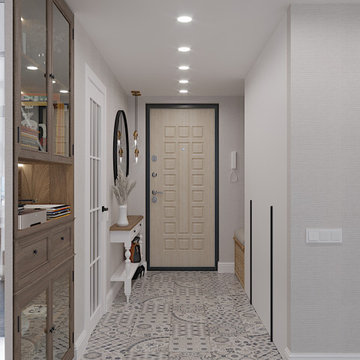
Ispirazione per un corridoio moderno di medie dimensioni con pareti beige, pavimento in gres porcellanato, una porta singola, una porta in legno chiaro e carta da parati
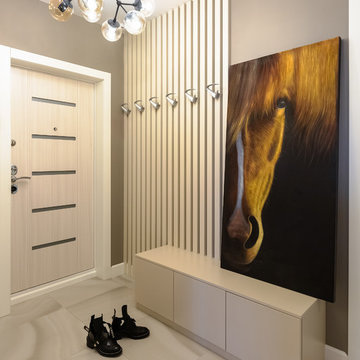
Idee per una porta d'ingresso minimal di medie dimensioni con pareti beige, pavimento in gres porcellanato, una porta singola, una porta in legno chiaro e pavimento beige
291 Foto di ingressi e corridoi con pavimento in gres porcellanato e una porta in legno chiaro
1