167 Foto di grandi ingressi e corridoi con pavimento in legno verniciato
Filtra anche per:
Budget
Ordina per:Popolari oggi
1 - 20 di 167 foto
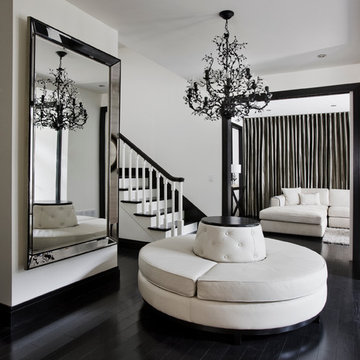
Idee per un grande ingresso contemporaneo con pareti bianche, pavimento nero e pavimento in legno verniciato
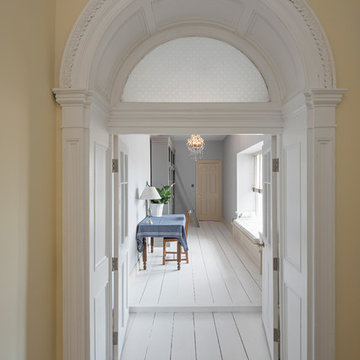
Gareth Byrne
Idee per un grande ingresso o corridoio tradizionale con pareti gialle, pavimento in legno verniciato e pavimento bianco
Idee per un grande ingresso o corridoio tradizionale con pareti gialle, pavimento in legno verniciato e pavimento bianco
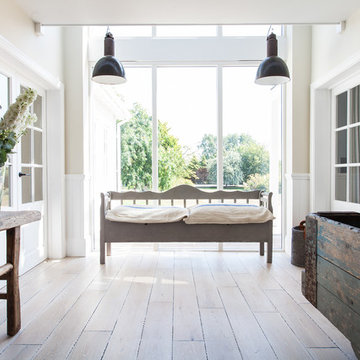
Light and airy renovation of coastal West Sussex home. Architecture by Randell Design Group. Interior design by Driftwood and Velvet Interiors.
Esempio di un grande ingresso stile marino con pareti bianche e pavimento in legno verniciato
Esempio di un grande ingresso stile marino con pareti bianche e pavimento in legno verniciato
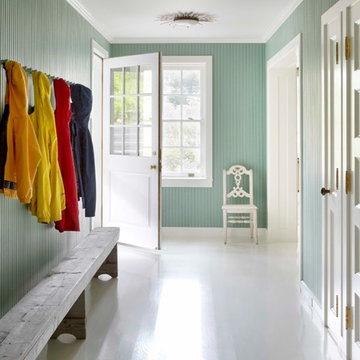
Beach Cottage Mudroom
Immagine di un grande ingresso con anticamera costiero con pareti verdi, pavimento in legno verniciato e una porta bianca
Immagine di un grande ingresso con anticamera costiero con pareti verdi, pavimento in legno verniciato e una porta bianca
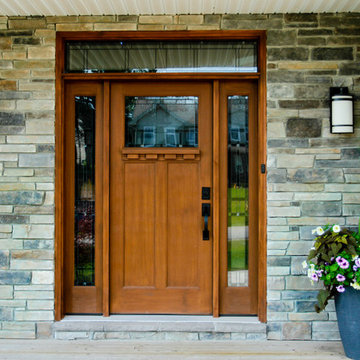
The front door sets the stage to the rest of your home. Photo by Liam McMahon Saint John NB
Foto di una grande porta d'ingresso stile americano con pareti beige, pavimento in legno verniciato, una porta singola e una porta in legno bruno
Foto di una grande porta d'ingresso stile americano con pareti beige, pavimento in legno verniciato, una porta singola e una porta in legno bruno
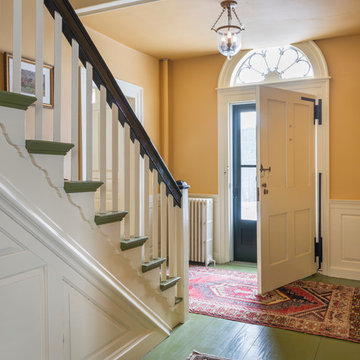
Photography - Nat Rea www.natrea.com
Esempio di un grande ingresso country con pareti gialle, pavimento in legno verniciato, una porta singola e una porta bianca
Esempio di un grande ingresso country con pareti gialle, pavimento in legno verniciato, una porta singola e una porta bianca
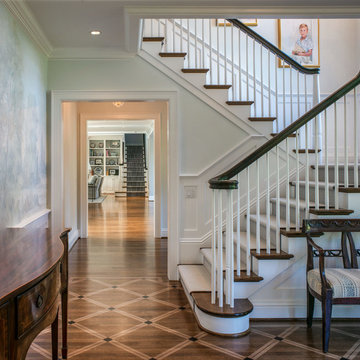
View from the entry across the main stair case and back the the secondary stair case beyond. The floor is a continuous white oak floor with a masked and painted pattern.
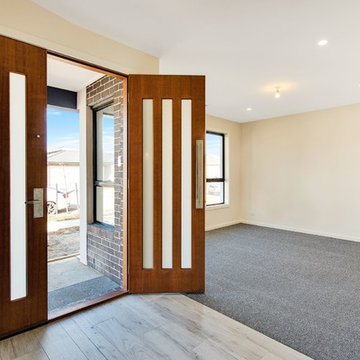
Esempio di una grande porta d'ingresso minimalista con pareti bianche, pavimento in legno verniciato, una porta a due ante, una porta in legno scuro e pavimento beige
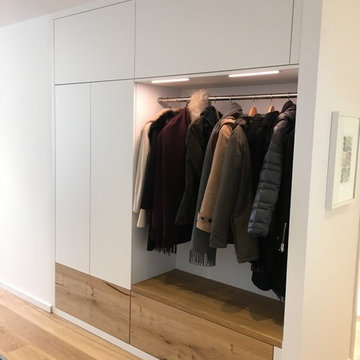
Immagine di un grande ingresso o corridoio contemporaneo con pareti bianche, pavimento in legno verniciato e pavimento marrone

This classic 1970's rambler was purchased by our clients as their 'forever' retirement home and as a gathering place for their large, extended family. Situated on a large, verdant lot, the house was burdened with extremely dated finishes and poorly conceived spaces. These flaws were more than offset by the overwhelming advantages of a single level plan and spectacular sunset views. Weighing their options, our clients executed their purchase fully intending to hire us to immediately remodel this structure for them.
Our first task was to open up this plan and give the house a fresh, contemporary look that emphasizes views toward Lake Washington and the Olympic Mountains in the distance. Our initial response was to recreate our favorite Great Room plan. This started with the elimination of a large, masonry fireplace awkwardly located in the middle of the plan and to then tear out all the walls. We then flipped the Kitchen and Dining Room and inserted a walk-in pantry between the Garage and new Kitchen location.
While our clients' initial intention was to execute a simple Kitchen remodel, the project scope grew during the design phase. We convinced them that the original ill-conceived entry needed a make-over as well as both bathrooms on the main level. Now, instead of an entry sequence that looks like an afterthought, there is a formal court on axis with an entry art wall that arrests views before moving into the heart of the plan. The master suite was updated by sliding the wall between the bedroom and Great Room into the family area and then placing closets along this wall - in essence, using these closets as an acoustical buffer between the Master Suite and the Great Room. Moving these closets then freed up space for a 5-piece master bath, a more efficient hall bath and a stacking washer/dryer in a closet at the top of the stairs.
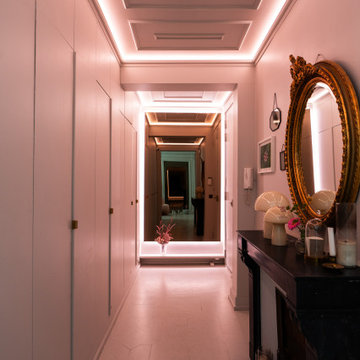
L’entrée donne sur trois pièces en enfilade : cuisine, salle à manger et salon qui bénéficient d’une hauteur sous plafond impressionnante de 4m50.
Les particularités du projet : l’ensemble des parquets ont été poncés et peints de la même couleur que les murs et le plafond pour un effet « all over » incroyable, sans oublier les néons LED dimmable qui permettent de varier les couleurs et l’intensité des lumières.
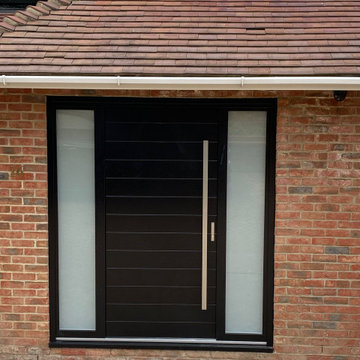
• 100 mm thick leaf with a seal
• fixed 100 mm wide frame with a seal
• four-glass, three-chamber package with a Venetian mirror
• four hinges by the Swiss company SFS, adjustable in three planes, with protection against twisting and decorative overlays
• high-quality handle from the German company Hoppe - London, satin, long signboard
• a bar hook lock of the German company WINKHAUS - five-point
• adjustable strike plate of the German company WINKHAUS - five-point
• patent insert of the German company Wilka
• a set of keys - 3 pieces
• a 95 mm wide aluminum thermal threshold of the German company GU
• metal stabilizer in the door leaf
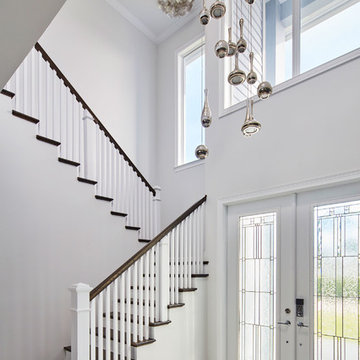
The waterfront can be seen from all the living areas in this stunning estate and serves as a backdrop to design around. Clean cool lines with soft edges and rich fabrics convey a modern feel while remaining warm and inviting. Beach tones were used to enhance the natural beauty of the views. Stunning marble pieces for the kitchen counters and backsplash create visual interest without any added artwork. Oversized pieces of art were chosen to offset the enormous windows throughoutt the home. Robert Brantley Photography
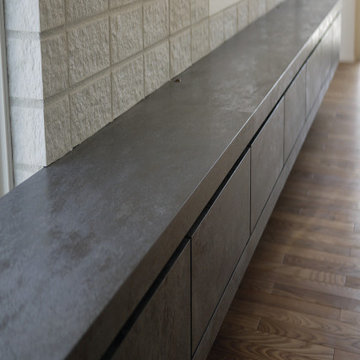
The Ossido line stems from a wager against time, in an attempt to crystallise a material at a specific point in its life and have it stay that way forever. Specifically, it entails the reproduction of a oxidation process on slabs of copper and metal, which generates a very strong and rich colour, yet which inevitably disappears as the oxidation process progresses.

This traditional home has had an exciting renovation, from front to back.
The upgraded entry door has been enlarged and rehanded, and boasts a custom sliding security leaf that matches the timber cricket bat style door.
The glimpses through the house provide a preview of the grand entertaining and living spaces that have been added to the rear.
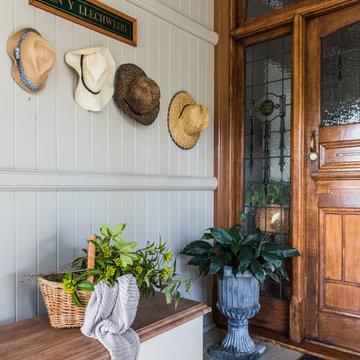
Hannah Puechmarin
Ispirazione per una grande porta d'ingresso country con pareti grigie, pavimento in legno verniciato, una porta singola e una porta in legno bruno
Ispirazione per una grande porta d'ingresso country con pareti grigie, pavimento in legno verniciato, una porta singola e una porta in legno bruno
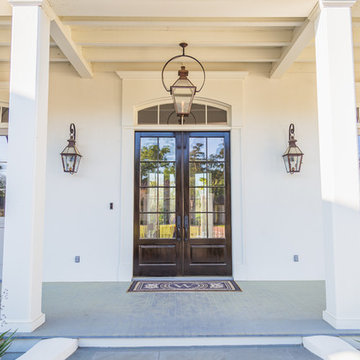
Foto di una grande porta d'ingresso classica con pareti bianche, pavimento in legno verniciato, una porta a due ante, una porta in vetro e pavimento grigio
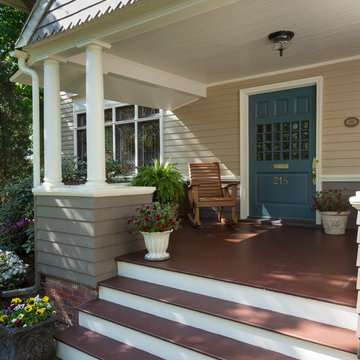
Jay Rosenblatt Photography
Ispirazione per una grande porta d'ingresso vittoriana con pareti beige, pavimento in legno verniciato, una porta singola e una porta blu
Ispirazione per una grande porta d'ingresso vittoriana con pareti beige, pavimento in legno verniciato, una porta singola e una porta blu
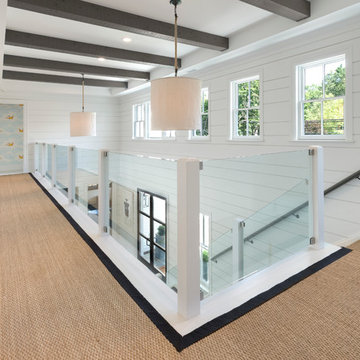
Immagine di un grande ingresso o corridoio stile marinaro con pareti bianche e pavimento in legno verniciato

We revived this Vintage Charmer w/ modern updates. SWG did the siding on this home a little over 30 years ago and were thrilled to work with the new homeowners on a renovation.
Removed old vinyl siding and replaced with James Hardie Fiber Cement siding and Wood Cedar Shakes (stained) on Gable. We installed James Hardie Window Trim, Soffit, Fascia and Frieze Boards. We updated the Front Porch with new Wood Beam Board, Trim Boards, Ceiling and Lighting. Also, installed Roof Shingles at the Gable end, where there used to be siding to reinstate the roofline. Lastly, installed new Marvin Windows in Black exterior.
167 Foto di grandi ingressi e corridoi con pavimento in legno verniciato
1