10.103 Foto di ingressi con pavimento in legno massello medio
Filtra anche per:
Budget
Ordina per:Popolari oggi
1 - 20 di 10.103 foto
1 di 3

Christian J Anderson Photography
Idee per un ingresso moderno di medie dimensioni con pareti grigie, una porta singola, una porta in legno scuro, pavimento in legno massello medio e pavimento marrone
Idee per un ingresso moderno di medie dimensioni con pareti grigie, una porta singola, una porta in legno scuro, pavimento in legno massello medio e pavimento marrone

Foto di un ingresso stile americano di medie dimensioni con pareti verdi, pavimento in legno massello medio, una porta singola e una porta in legno bruno

The original foyer of this 1959 home was dark and cave like. The ceiling could not be raised because of AC equipment above, so the designer decided to "visually open" the space by removing a portion of the wall between the kitchen and the foyer. The team designed and installed a "see through" walnut dividing wall to allow light to spill into the space. A peek into the kitchen through the geometric triangles on the walnut wall provides a "wow" factor for the foyer.
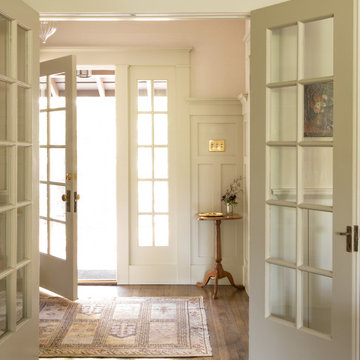
Foto di un ingresso stile americano con pavimento in legno massello medio, una porta bianca e pavimento marrone

Idee per un ingresso design di medie dimensioni con pareti bianche, pavimento in legno massello medio, una porta singola, una porta bianca e pavimento beige

Meghan Bob Photography
Esempio di un ingresso classico di medie dimensioni con pareti grigie, pavimento in legno massello medio, una porta singola, una porta marrone e pavimento marrone
Esempio di un ingresso classico di medie dimensioni con pareti grigie, pavimento in legno massello medio, una porta singola, una porta marrone e pavimento marrone
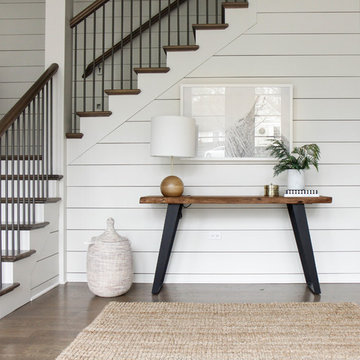
Idee per un ingresso chic di medie dimensioni con pareti bianche, pavimento in legno massello medio e pavimento marrone

Idee per un ingresso country con pareti bianche, pavimento in legno massello medio, una porta a due ante, una porta in legno bruno e pavimento marrone
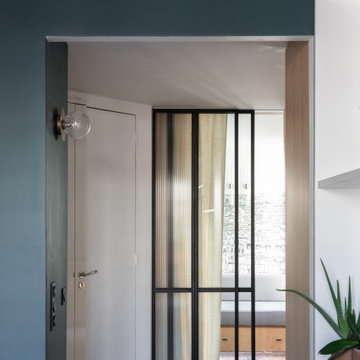
Photo : BCDF Studio
Idee per un ingresso design di medie dimensioni con pareti bianche, pavimento in legno massello medio, una porta a due ante, una porta bianca e pavimento marrone
Idee per un ingresso design di medie dimensioni con pareti bianche, pavimento in legno massello medio, una porta a due ante, una porta bianca e pavimento marrone

Esempio di un grande ingresso country con pareti bianche, pavimento in legno massello medio, una porta a due ante, una porta in legno scuro, pavimento marrone e pareti in legno

Esempio di un ingresso minimal di medie dimensioni con pareti rosse, pavimento in legno massello medio, una porta singola, una porta rossa e pavimento marrone
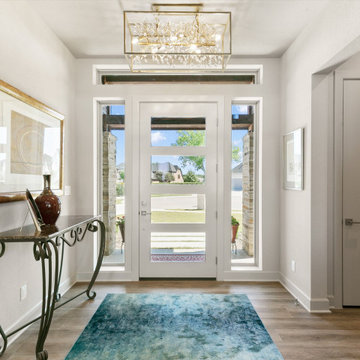
The foyer entry area features a stunning contemporary lighting piece, and views out the striking front door.
Immagine di un ingresso contemporaneo di medie dimensioni con pareti beige, pavimento in legno massello medio, una porta singola, una porta in legno bruno e pavimento marrone
Immagine di un ingresso contemporaneo di medie dimensioni con pareti beige, pavimento in legno massello medio, una porta singola, una porta in legno bruno e pavimento marrone

Warm and inviting this new construction home, by New Orleans Architect Al Jones, and interior design by Bradshaw Designs, lives as if it's been there for decades. Charming details provide a rich patina. The old Chicago brick walls, the white slurried brick walls, old ceiling beams, and deep green paint colors, all add up to a house filled with comfort and charm for this dear family.
Lead Designer: Crystal Romero; Designer: Morgan McCabe; Photographer: Stephen Karlisch; Photo Stylist: Melanie McKinley.
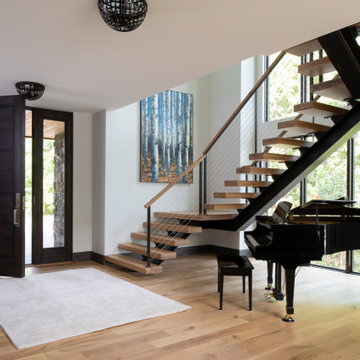
Esempio di un ingresso design con pareti bianche, pavimento in legno massello medio, una porta singola, una porta nera e pavimento marrone

A Modern Home is not complete without Modern Front Doors to match. These are Belleville Double Water Glass Doors and are a great option for privacy while still allowing in natural light.
Exterior Doors: BLS-217-113-3C
Interior Door: HHLG
Baseboard: 314MUL-5
Casing: 139MUL-SC
Check out more at ELandELWoodProducts.com
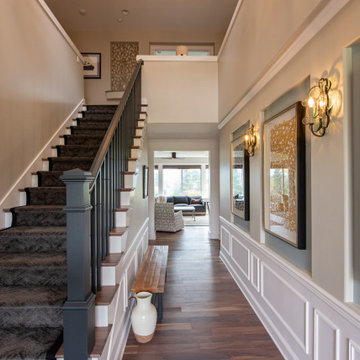
Esempio di un grande ingresso tradizionale con pareti beige, pavimento in legno massello medio e pavimento marrone
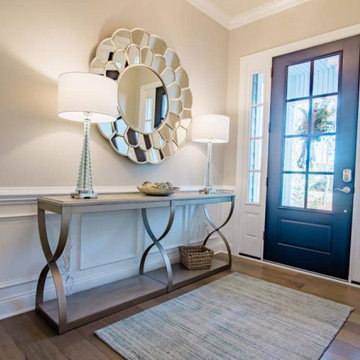
This coastal inspired interior reflects the bright and lively personality of the beachy casual atmosphere in St. James Plantation. This client was searching for a design that completed their brand new build adding the finishing touches to turn their house into a home. We filled each room with custom upholstery, colorful textures & bold prints giving each space a unique, one of a kind experience.

Immagine di un ingresso tradizionale di medie dimensioni con pareti bianche, pavimento in legno massello medio, una porta a due ante, una porta nera e pavimento marrone

This 1950’s mid century ranch had good bones, but was not all that it could be - especially for a family of four. The entrance, bathrooms and mudroom lacked storage space and felt dark and dingy.
The main bathroom was transformed back to its original charm with modern updates by moving the tub underneath the window, adding in a double vanity and a built-in laundry hamper and shelves. Casework used satin nickel hardware, handmade tile, and a custom oak vanity with finger pulls instead of hardware to create a neutral, clean bathroom that is still inviting and relaxing.
The entry reflects this natural warmth with a custom built-in bench and subtle marbled wallpaper. The combined laundry, mudroom and boy's bath feature an extremely durable watery blue cement tile and more custom oak built-in pieces. Overall, this renovation created a more functional space with a neutral but warm palette and minimalistic details.
Interior Design: Casework
General Contractor: Raven Builders
Photography: George Barberis
Press: Rebecca Atwood, Rue Magazine
On the Blog: SW Ranch Master Bath Before & After
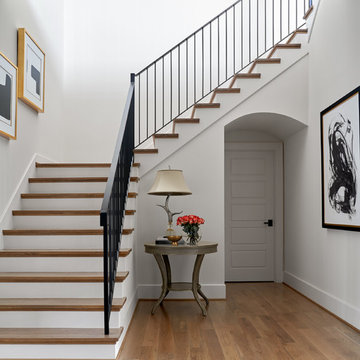
Entryway with 5" white oak flooring and black stair railing. Hardwood flooring and door hardware provided and installed by Natural Selections.
Ispirazione per un ingresso tradizionale di medie dimensioni con pareti bianche, pavimento in legno massello medio e pavimento beige
Ispirazione per un ingresso tradizionale di medie dimensioni con pareti bianche, pavimento in legno massello medio e pavimento beige
10.103 Foto di ingressi con pavimento in legno massello medio
1