41.532 Foto di ingressi e corridoi con pavimento in legno massello medio
Filtra anche per:
Budget
Ordina per:Popolari oggi
1061 - 1080 di 41.532 foto
1 di 2
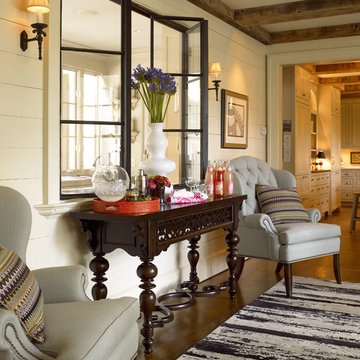
Michael Latta with TTW Photo in Greensboro, NC
Esempio di un ingresso o corridoio boho chic con pareti bianche e pavimento in legno massello medio
Esempio di un ingresso o corridoio boho chic con pareti bianche e pavimento in legno massello medio
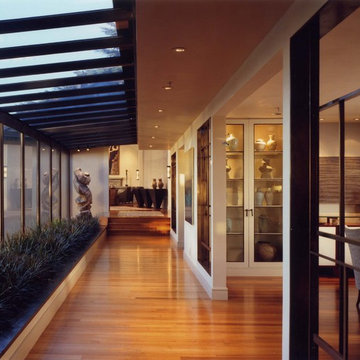
Photo by Matthew Millman
Ispirazione per un ingresso o corridoio contemporaneo con pavimento in legno massello medio
Ispirazione per un ingresso o corridoio contemporaneo con pavimento in legno massello medio
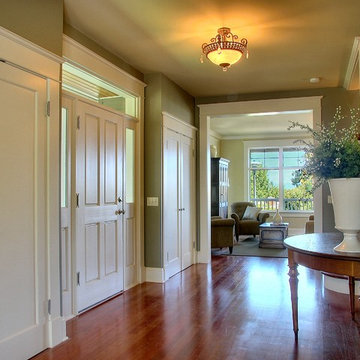
Idee per un corridoio tradizionale con pareti verdi e pavimento in legno massello medio
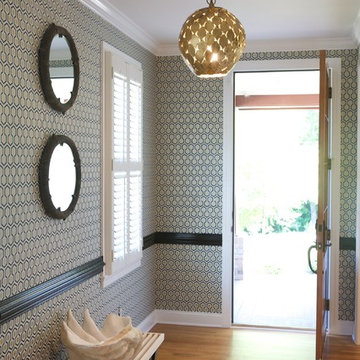
Ispirazione per una porta d'ingresso contemporanea con pavimento in legno massello medio, una porta singola e pareti multicolore
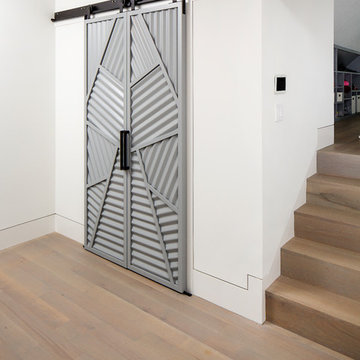
Matthew Scott Photographer Inc.
Idee per un grande ingresso o corridoio minimal con pareti bianche, pavimento in legno massello medio e pavimento grigio
Idee per un grande ingresso o corridoio minimal con pareti bianche, pavimento in legno massello medio e pavimento grigio
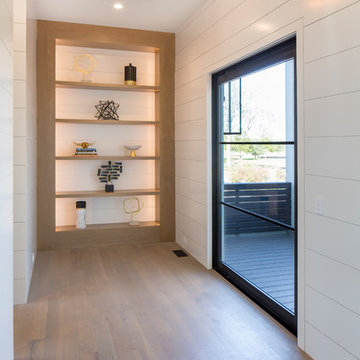
Matthew Scott Photographer Inc.
Immagine di un'ampia porta d'ingresso design con pareti bianche, pavimento in legno massello medio, una porta a pivot, una porta in metallo e pavimento grigio
Immagine di un'ampia porta d'ingresso design con pareti bianche, pavimento in legno massello medio, una porta a pivot, una porta in metallo e pavimento grigio
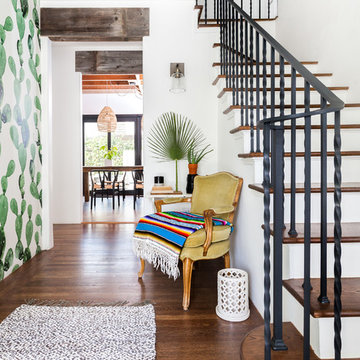
Entryway brightened with white walls, bohemian decor, and a cactus wallpaper accent wall.
Idee per un corridoio mediterraneo con pareti bianche, pavimento in legno massello medio e pavimento marrone
Idee per un corridoio mediterraneo con pareti bianche, pavimento in legno massello medio e pavimento marrone
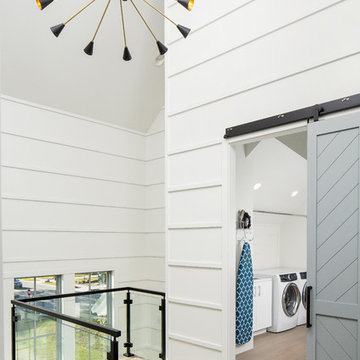
Matthew Scott Photographer Inc.
Esempio di un grande ingresso o corridoio design con pareti bianche, pavimento in legno massello medio e pavimento grigio
Esempio di un grande ingresso o corridoio design con pareti bianche, pavimento in legno massello medio e pavimento grigio
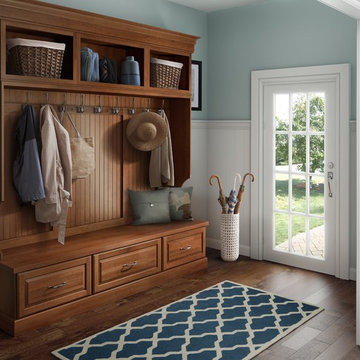
Ispirazione per un ingresso con anticamera tradizionale di medie dimensioni con pareti blu, pavimento in legno massello medio, una porta singola, una porta in vetro e pavimento marrone
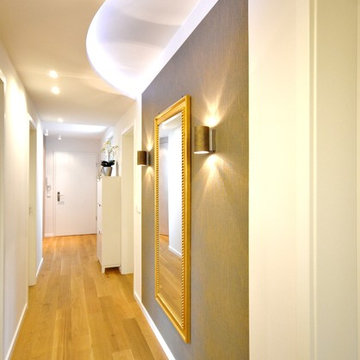
KSE HOME STAGING & STYLING
Schmaler, langer Flur, der durch die Decken- und Wandgestaltung optisch verkürzt wird
Bodenbelag aus Wildeiche,
Decke mit Retro - Einbaustrahlern und Lichtvoute mit LED Lichtband. Wandgestaltung mit braun-goldfarbener Tapete und braungoldfarbenen Downlights.

Honouring the eclectic mix of The Old High Street, we used a soft colour palette on the walls and ceilings, with vibrant pops of turmeric, emerald greens, local artwork and bespoke joinery.
The renovation process lasted three months; involving opening up the kitchen to create an open plan living/dining space, along with replacing all the floors, doors and woodwork. Full electrical rewire, as well as boiler install and heating system.
A bespoke kitchen from local Cornish joiners, with metallic door furniture and a strong white worktop has made a wonderful cooking space with views over the water.
Both bedrooms boast woodwork in Lulworth and Oval Room Blue - complimenting the vivid mix of artwork and rich foliage.
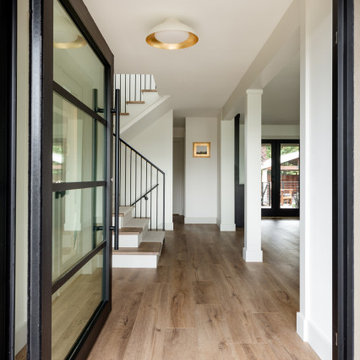
Our Seattle studio gave this dated family home a fabulous facelift with bright interiors, stylish furnishings, and thoughtful decor. We kept all the original interior doors but gave them a beautiful coat of paint and fitted stylish matte black hardware to provide them with that extra elegance. Painting the millwork a creamy light grey color created a fun, unique contrast against the white walls. We opened up walls to create a spacious great room, perfect for this family who loves to entertain. We reimagined the existing pantry as a wet bar, currently a hugely popular spot in the home. To create a seamless indoor-outdoor living space, we used NanaWall doors off the kitchen and living room, allowing our clients to have an open atmosphere in their backyard oasis and covered front deck. Heaters were also added to the front porch ensuring they could enjoy it during all seasons. We used durable furnishings throughout the home to accommodate the growing needs of their two small kids and two dogs. Neutral finishes, warm wood tones, and pops of color achieve a light and airy look reminiscent of the coastal appeal of Puget Sound – only a couple of blocks away from this home. We ensured that we delivered a bold, timeless home to our clients, with every detail reflecting their beautiful personalities.
---
Project designed by interior design studio Kimberlee Marie Interiors. They serve the Seattle metro area including Seattle, Bellevue, Kirkland, Medina, Clyde Hill, and Hunts Point.
For more about Kimberlee Marie Interiors, see here: https://www.kimberleemarie.com/
To learn more about this project, see here:
https://www.kimberleemarie.com/richmond-beach-home-remodel

This Naples home was the typical Florida Tuscan Home design, our goal was to modernize the design with cleaner lines but keeping the Traditional Moulding elements throughout the home. This is a great example of how to de-tuscanize your home.
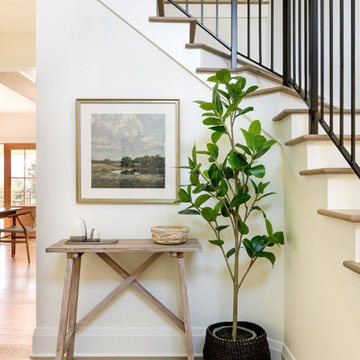
Our Seattle studio designed this stunning 5,000+ square foot Snohomish home to make it comfortable and fun for a wonderful family of six.
On the main level, our clients wanted a mudroom. So we removed an unused hall closet and converted the large full bathroom into a powder room. This allowed for a nice landing space off the garage entrance. We also decided to close off the formal dining room and convert it into a hidden butler's pantry. In the beautiful kitchen, we created a bright, airy, lively vibe with beautiful tones of blue, white, and wood. Elegant backsplash tiles, stunning lighting, and sleek countertops complete the lively atmosphere in this kitchen.
On the second level, we created stunning bedrooms for each member of the family. In the primary bedroom, we used neutral grasscloth wallpaper that adds texture, warmth, and a bit of sophistication to the space creating a relaxing retreat for the couple. We used rustic wood shiplap and deep navy tones to define the boys' rooms, while soft pinks, peaches, and purples were used to make a pretty, idyllic little girls' room.
In the basement, we added a large entertainment area with a show-stopping wet bar, a large plush sectional, and beautifully painted built-ins. We also managed to squeeze in an additional bedroom and a full bathroom to create the perfect retreat for overnight guests.
For the decor, we blended in some farmhouse elements to feel connected to the beautiful Snohomish landscape. We achieved this by using a muted earth-tone color palette, warm wood tones, and modern elements. The home is reminiscent of its spectacular views – tones of blue in the kitchen, primary bathroom, boys' rooms, and basement; eucalyptus green in the kids' flex space; and accents of browns and rust throughout.
---Project designed by interior design studio Kimberlee Marie Interiors. They serve the Seattle metro area including Seattle, Bellevue, Kirkland, Medina, Clyde Hill, and Hunts Point.
For more about Kimberlee Marie Interiors, see here: https://www.kimberleemarie.com/
To learn more about this project, see here:
https://www.kimberleemarie.com/modern-luxury-home-remodel-snohomish
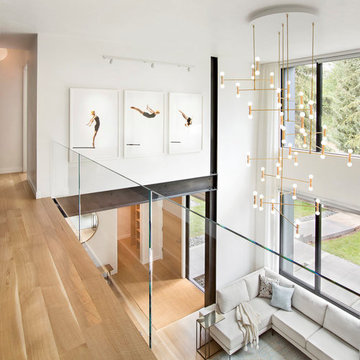
When our Boulder studio was tasked with furnishing this home, we went all out to create a gorgeous space for our clients. We decorated the bedroom with an in-stock bed, nightstand, and beautiful bedding. An original painting by an LA artist elevates the vibe and pulls the color palette together. The fireside sitting area of this home features a lovely lounge chair, and the limestone and blackened steel fireplace create a sophisticated vibe. A thick shag rug pulls the entire space together.
In the dining area, we used a light oak table and custom-designed complements. This light-filled corner engages easily with the greenery outside through large lift-and-slide doors. A stylish powder room with beautiful blue tiles adds a pop of freshness.
---
Joe McGuire Design is an Aspen and Boulder interior design firm bringing a uniquely holistic approach to home interiors since 2005.
For more about Joe McGuire Design, see here: https://www.joemcguiredesign.com/
To learn more about this project, see here:
https://www.joemcguiredesign.com/aspen-west-end
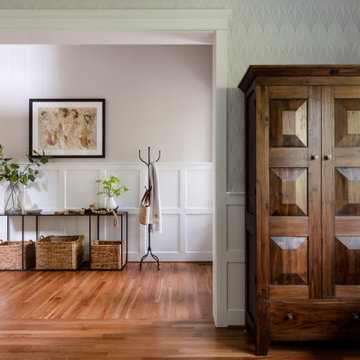
This home office and entry received complimenting millwork, at different scales. We installed wall paper above the wainscoting in the office. Refinished the hardwood floors throughout.
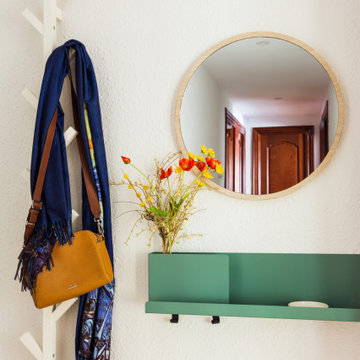
Immagine di una piccola porta d'ingresso scandinava con pareti bianche, pavimento in legno massello medio e pavimento marrone
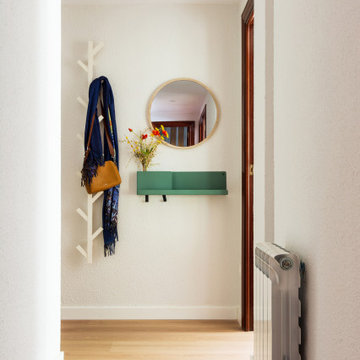
Idee per una piccola porta d'ingresso nordica con pareti bianche, pavimento in legno massello medio e pavimento marrone
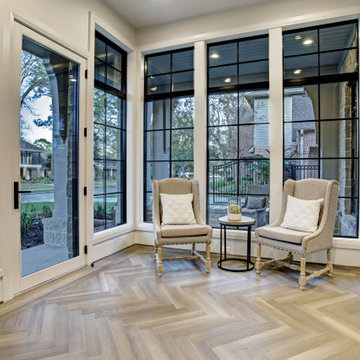
Esempio di un ampio ingresso minimal con pareti bianche, pavimento in legno massello medio, una porta singola, una porta nera e pavimento marrone
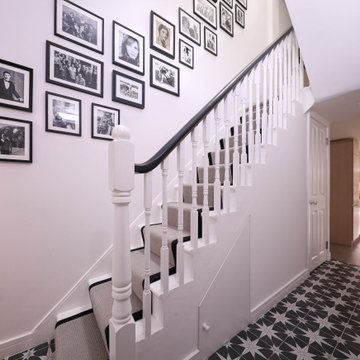
Ispirazione per un piccolo ingresso o corridoio design con pareti bianche, pavimento in legno massello medio e pavimento grigio
41.532 Foto di ingressi e corridoi con pavimento in legno massello medio
54