41.532 Foto di ingressi e corridoi con pavimento in legno massello medio
Filtra anche per:
Budget
Ordina per:Popolari oggi
2501 - 2520 di 41.532 foto
1 di 2
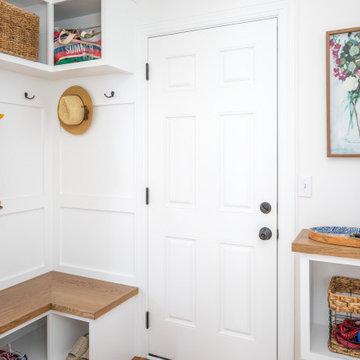
Esempio di un piccolo ingresso con anticamera chic con pareti bianche, pavimento in legno massello medio, una porta singola, una porta bianca, pavimento marrone e boiserie
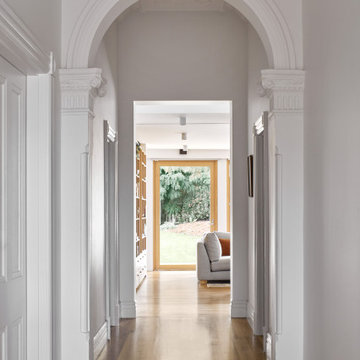
Twin Peaks House is a vibrant extension to a grand Edwardian homestead in Kensington.
Originally built in 1913 for a wealthy family of butchers, when the surrounding landscape was pasture from horizon to horizon, the homestead endured as its acreage was carved up and subdivided into smaller terrace allotments. Our clients discovered the property decades ago during long walks around their neighbourhood, promising themselves that they would buy it should the opportunity ever arise.
Many years later the opportunity did arise, and our clients made the leap. Not long after, they commissioned us to update the home for their family of five. They asked us to replace the pokey rear end of the house, shabbily renovated in the 1980s, with a generous extension that matched the scale of the original home and its voluminous garden.
Our design intervention extends the massing of the original gable-roofed house towards the back garden, accommodating kids’ bedrooms, living areas downstairs and main bedroom suite tucked away upstairs gabled volume to the east earns the project its name, duplicating the main roof pitch at a smaller scale and housing dining, kitchen, laundry and informal entry. This arrangement of rooms supports our clients’ busy lifestyles with zones of communal and individual living, places to be together and places to be alone.
The living area pivots around the kitchen island, positioned carefully to entice our clients' energetic teenaged boys with the aroma of cooking. A sculpted deck runs the length of the garden elevation, facing swimming pool, borrowed landscape and the sun. A first-floor hideout attached to the main bedroom floats above, vertical screening providing prospect and refuge. Neither quite indoors nor out, these spaces act as threshold between both, protected from the rain and flexibly dimensioned for either entertaining or retreat.
Galvanised steel continuously wraps the exterior of the extension, distilling the decorative heritage of the original’s walls, roofs and gables into two cohesive volumes. The masculinity in this form-making is balanced by a light-filled, feminine interior. Its material palette of pale timbers and pastel shades are set against a textured white backdrop, with 2400mm high datum adding a human scale to the raked ceilings. Celebrating the tension between these design moves is a dramatic, top-lit 7m high void that slices through the centre of the house. Another type of threshold, the void bridges the old and the new, the private and the public, the formal and the informal. It acts as a clear spatial marker for each of these transitions and a living relic of the home’s long history.

Idee per un ingresso o corridoio rustico con pareti bianche, pavimento in legno massello medio, pavimento marrone, soffitto a volta e soffitto in legno
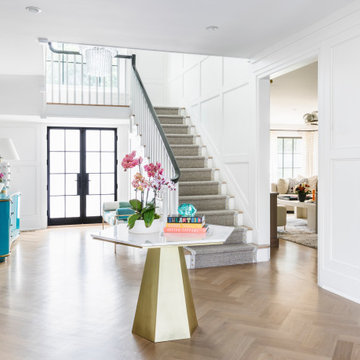
Foto di un ingresso contemporaneo con pareti bianche, pavimento in legno massello medio, una porta a due ante, una porta in vetro, pavimento marrone e pannellatura
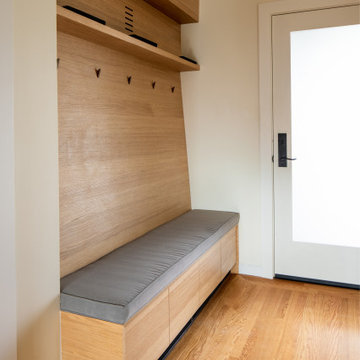
A custom built-in bench with coat hooks and shoe storage indicates something new is introduced to this residence.
Bax+Towner photography
Immagine di un ingresso minimalista di medie dimensioni con pareti bianche, pavimento in legno massello medio, una porta singola, una porta bianca e pavimento marrone
Immagine di un ingresso minimalista di medie dimensioni con pareti bianche, pavimento in legno massello medio, una porta singola, una porta bianca e pavimento marrone
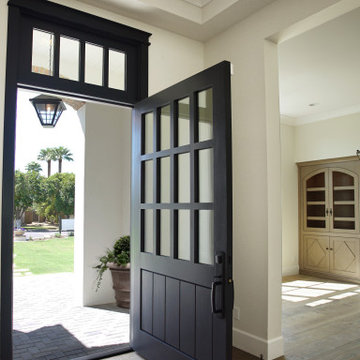
Heather Ryan, Interior Designer
H.Ryan Studio - Scottsdale, AZ
www.hryanstudio.com
Foto di una grande porta d'ingresso tradizionale con pareti bianche, pavimento in legno massello medio, una porta singola, una porta nera, pavimento marrone e soffitto a cassettoni
Foto di una grande porta d'ingresso tradizionale con pareti bianche, pavimento in legno massello medio, una porta singola, una porta nera, pavimento marrone e soffitto a cassettoni
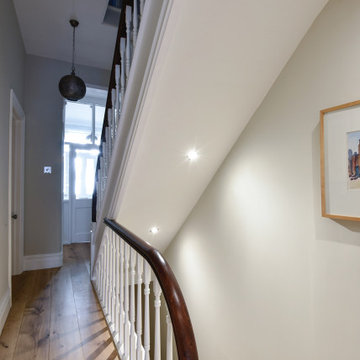
Having been recommended to use RRA by friends of theirs, our clients approached us last year to work with their Victorian semi-detached property in Leckhampton, Cheltenham.
As with many of these Victorian properties the kitchen was a narrow, dark room with limited space, which, when the properties were built was solely used for kitchen purposes, bathing in front of the range every Sunday and never, ever, for entertaining guests. These days, however, the kitchen is the beating heart of the home used for dining, socialising, homework, housework and just about all of family life.
The brief was to remodel the back of the property to have a larger, more functional space.
Our scheme widened the existing structure to use the width of the plot whilst still allowing side access to the property, adapted the downstairs w/c and created a new utility room with with curved walls, created a large open-plan space incorporating a contemporary kitchen, dining area and social space.
Key to the design was to ensure that there was a considered transition between the original and new space. 5 options were presented to the clients, the curved walls being one of these options. From an initial cautious reaction to this idea preferring a ‘safer’ option, the client quickly decided this was a more interesting route. However, even at the eleventh hour, when the walls had been set out, RRA was called to site to provide further reassurance. Thankfully once the construction was in-situ, complete with beautifully crafted doors which match the radii of the walls, the client was very happy with the design.
The curved walls create spaces which contain the surprisingly spacious hidden downstairs w/c and utility room. To increase the perception of space, and avoid the curved walls visually clashing with the linear under stairs wall and door, these were removed and the stair case continued into the basement in the matching Victorian style of the existing stairs.
It is these design details that transform a standard, nice new extension into something with real wow factor.
Crittal style, glazed doors open to connect the garden space, with it’s matching curved lawns, to the house and a large, quadrilateral picture window fills the end wall. The neutral colour palette enhances the feature wall of internal exposed brick wall which also has an integrated ambient light strip to creates another dimension in the evening; all adding to the quality of the space.
In addition to the glazed doors and picture window, three roof lights set into the pitched ceiling provide additional light and ventilation over the kitchen area.
We are very happy to report that the RRA’s design has met, and exceeded, the clients brief. Working in collaboration with the client the result is a stunning and functional space with a very relaxing atmosphere.
RRA would like to thank AM/PM 247 Builders for their high quality workmanship and our clients for their trust and openness to ideas through the project. We are delighted that they are delighted with the results.
In the words of our clients,
"We would whole heartedly recommend RRA having just completed an extension with them. Their designs included features which have become favourites in our finished kitchen. It could have been a fairly ‘predictable’ extension but because of their ideas we have something which, we think, is pretty special and a bit ‘different’.
We enjoyed working with Mark and Oliver who, throughout the process, were very patient, and they worked brilliantly with our builders to make sure things went as smoothly as possible."
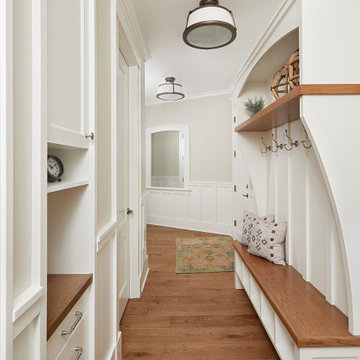
The back entry hall incorporates a built in locker bench with hooks and cubbies for storage as well as a drop station, perfect for keys and charging electronics
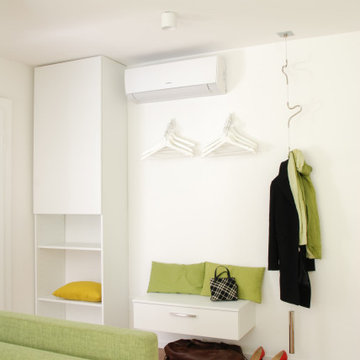
Ispirazione per un piccolo ingresso design con pavimento in legno massello medio e una porta singola
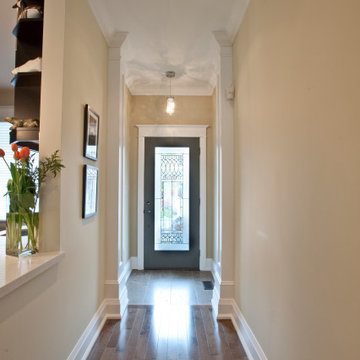
Esempio di un piccolo ingresso o corridoio minimalista con pareti beige, pavimento in legno massello medio e pavimento marrone
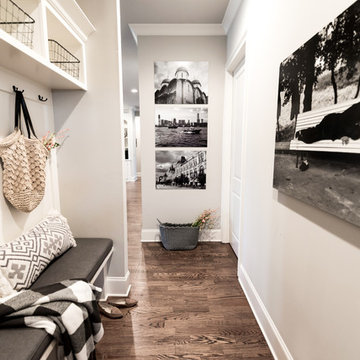
Immagine di un ingresso con anticamera minimal con pareti beige, pavimento in legno massello medio, una porta singola, una porta bianca e pavimento marrone
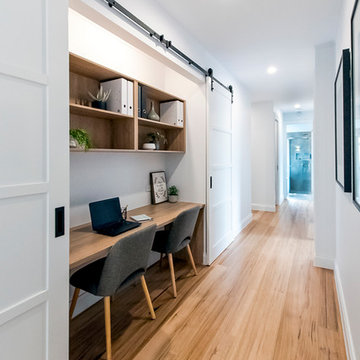
Idee per un ingresso o corridoio country con pareti bianche, pavimento in legno massello medio e pavimento marrone
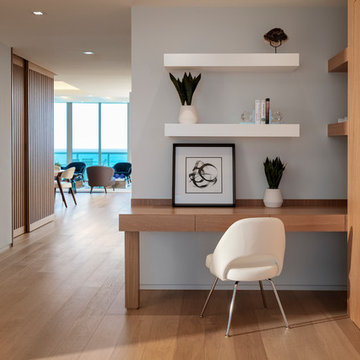
Immagine di un grande ingresso o corridoio design con pareti grigie, pavimento in legno massello medio e pavimento marrone
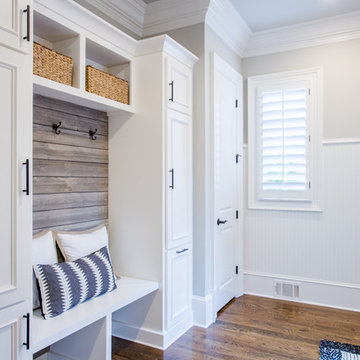
Idee per un ingresso con anticamera tradizionale di medie dimensioni con pareti multicolore, pavimento in legno massello medio, una porta singola, una porta in legno scuro e pavimento marrone
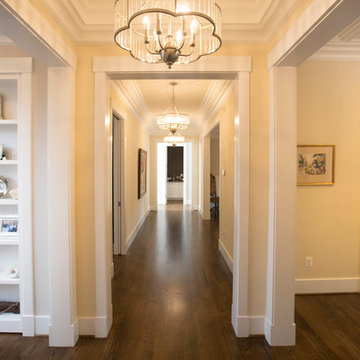
Idee per un grande ingresso o corridoio classico con pareti gialle, pavimento in legno massello medio e pavimento marrone
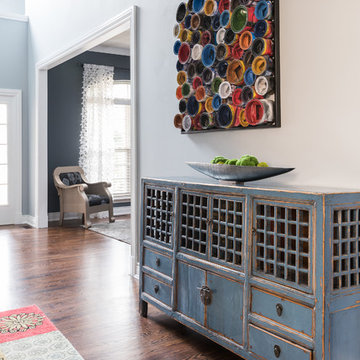
Foyer- Entry
Karen Palmer Photography
Immagine di un grande ingresso o corridoio classico con pareti grigie, pavimento in legno massello medio e pavimento marrone
Immagine di un grande ingresso o corridoio classico con pareti grigie, pavimento in legno massello medio e pavimento marrone
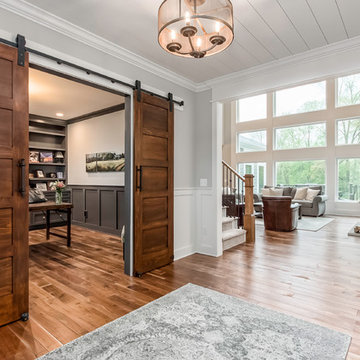
Immagine di un ingresso o corridoio tradizionale con pareti grigie, pavimento in legno massello medio e pavimento marrone
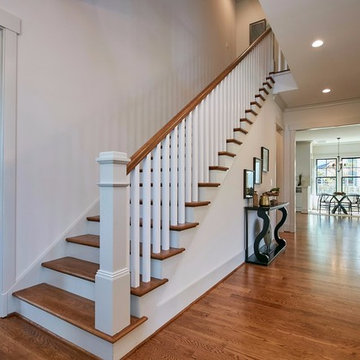
The center staircase with shaker detailing is accessible from the front entry.
Immagine di un grande ingresso country con pareti bianche, pavimento in legno massello medio, una porta singola, pavimento marrone e una porta nera
Immagine di un grande ingresso country con pareti bianche, pavimento in legno massello medio, una porta singola, pavimento marrone e una porta nera
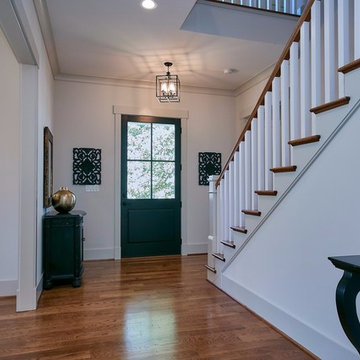
The center staircase with shaker detailing is accessible from the front entry.
Idee per un ingresso country con pareti bianche, pavimento in legno massello medio, una porta singola, una porta nera e pavimento marrone
Idee per un ingresso country con pareti bianche, pavimento in legno massello medio, una porta singola, una porta nera e pavimento marrone

Ispirazione per un ingresso con anticamera stile marinaro con pareti bianche, pavimento in legno massello medio, una porta singola, una porta in legno bruno e pavimento marrone
41.532 Foto di ingressi e corridoi con pavimento in legno massello medio
126